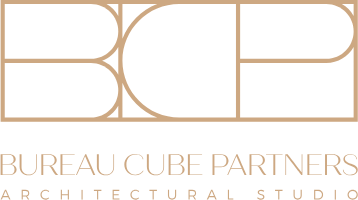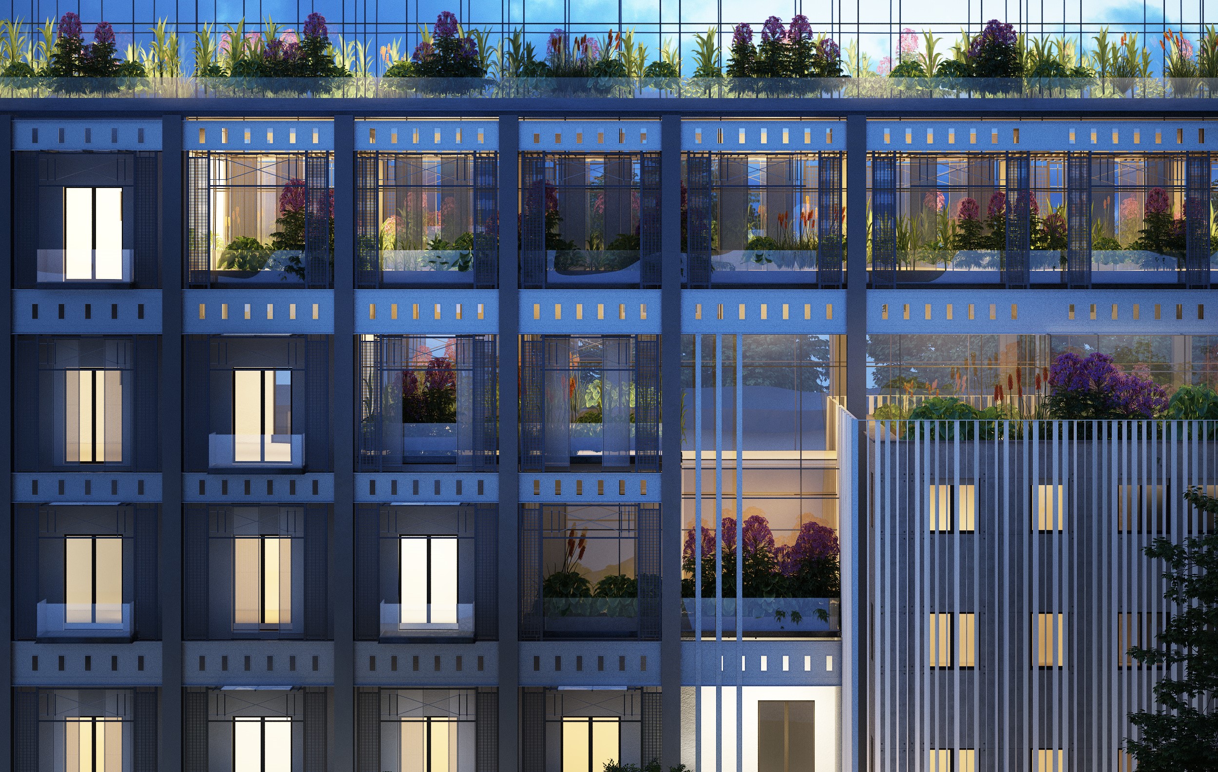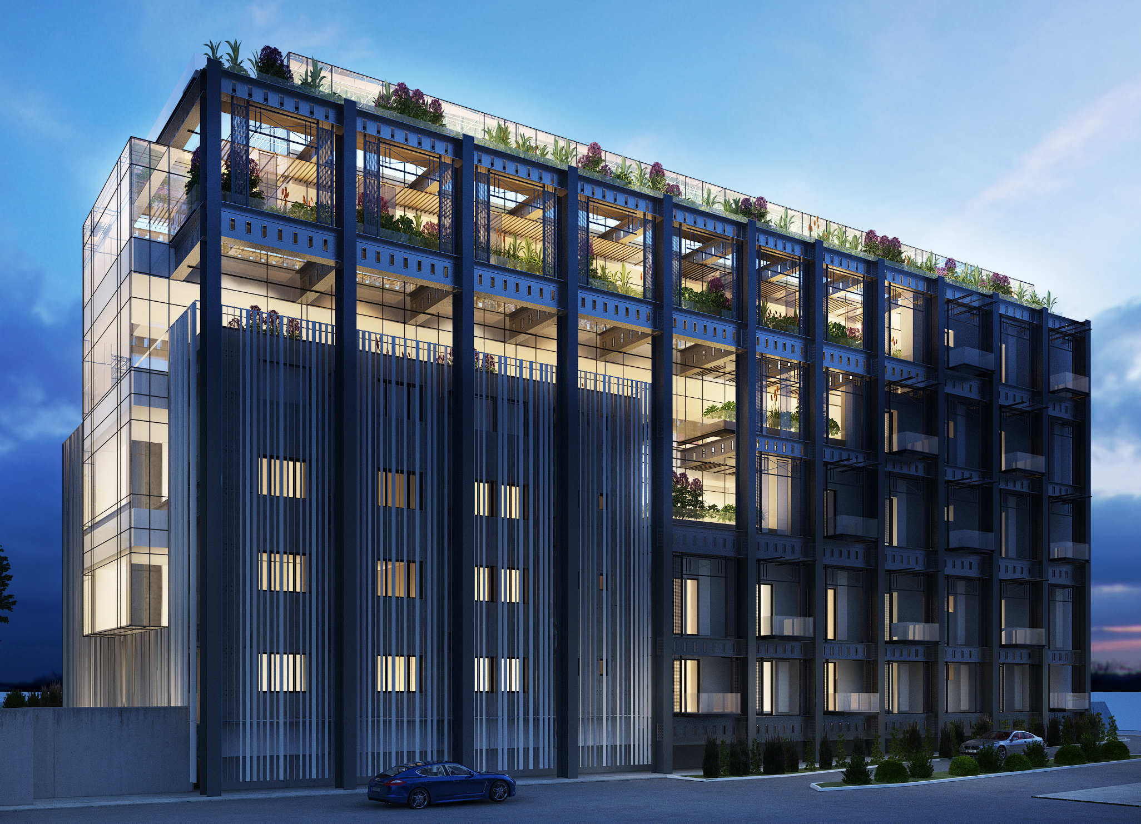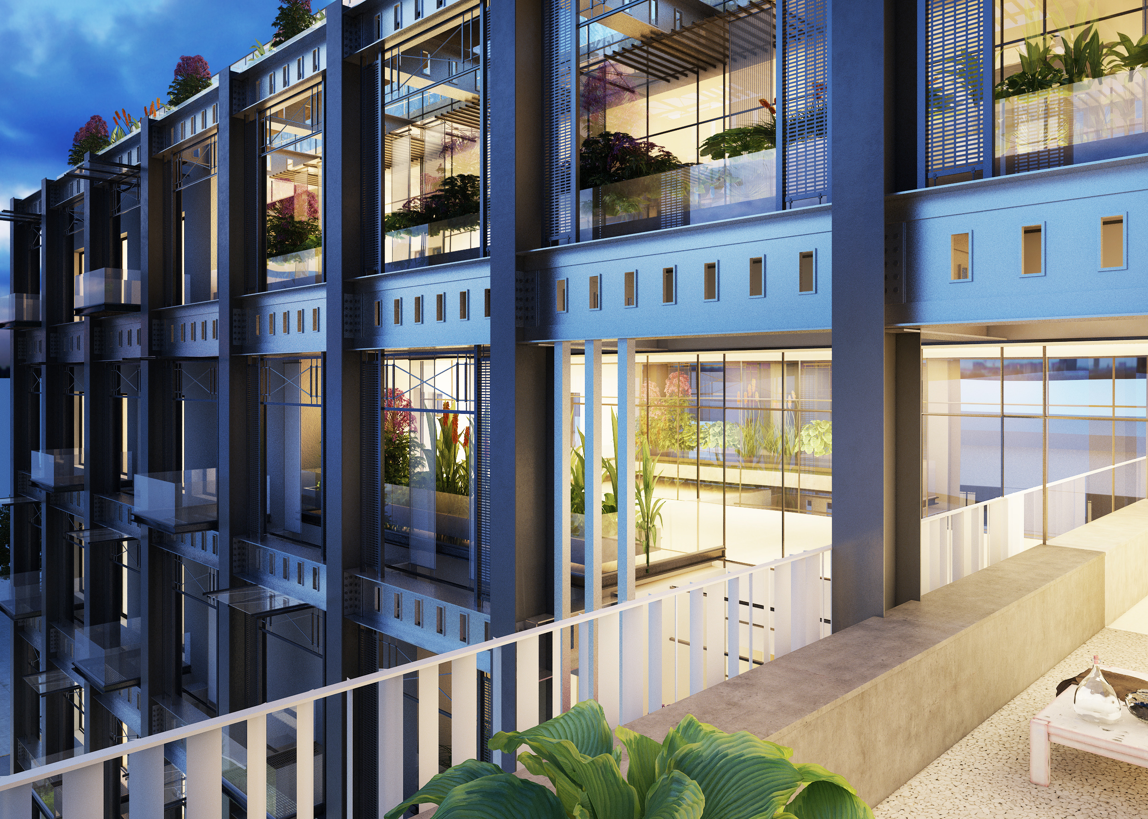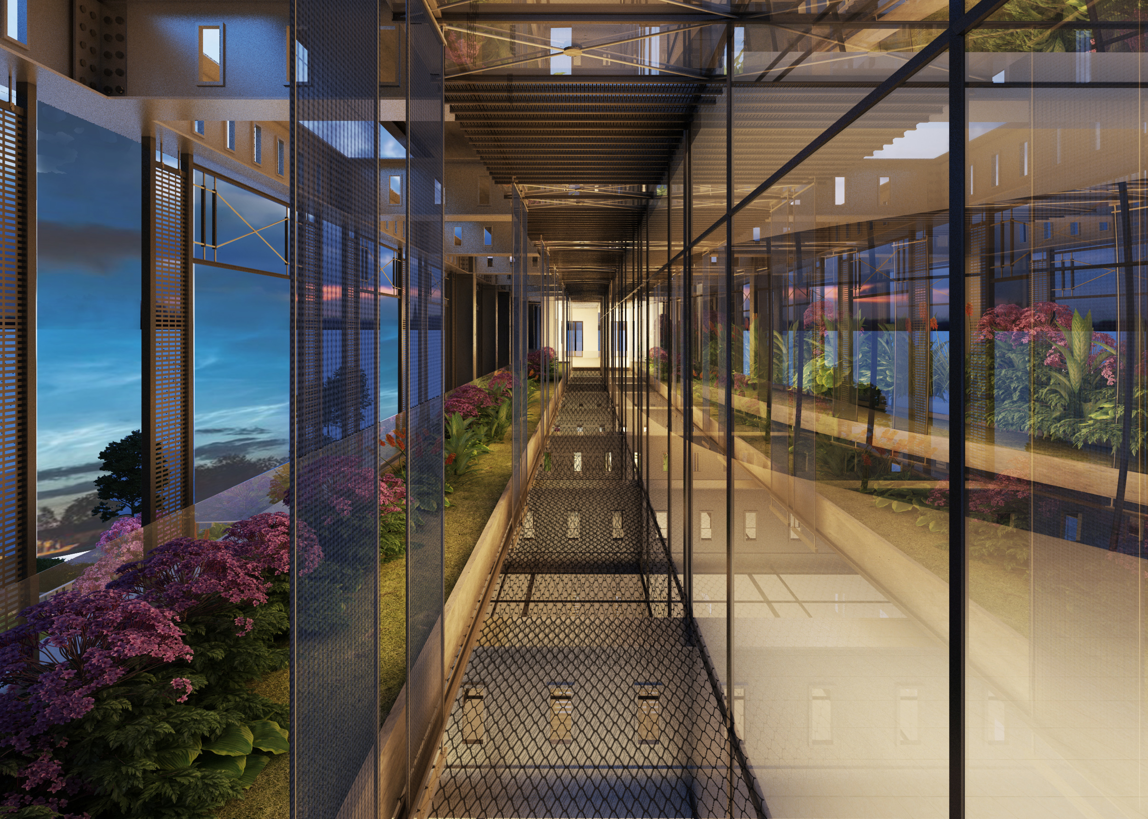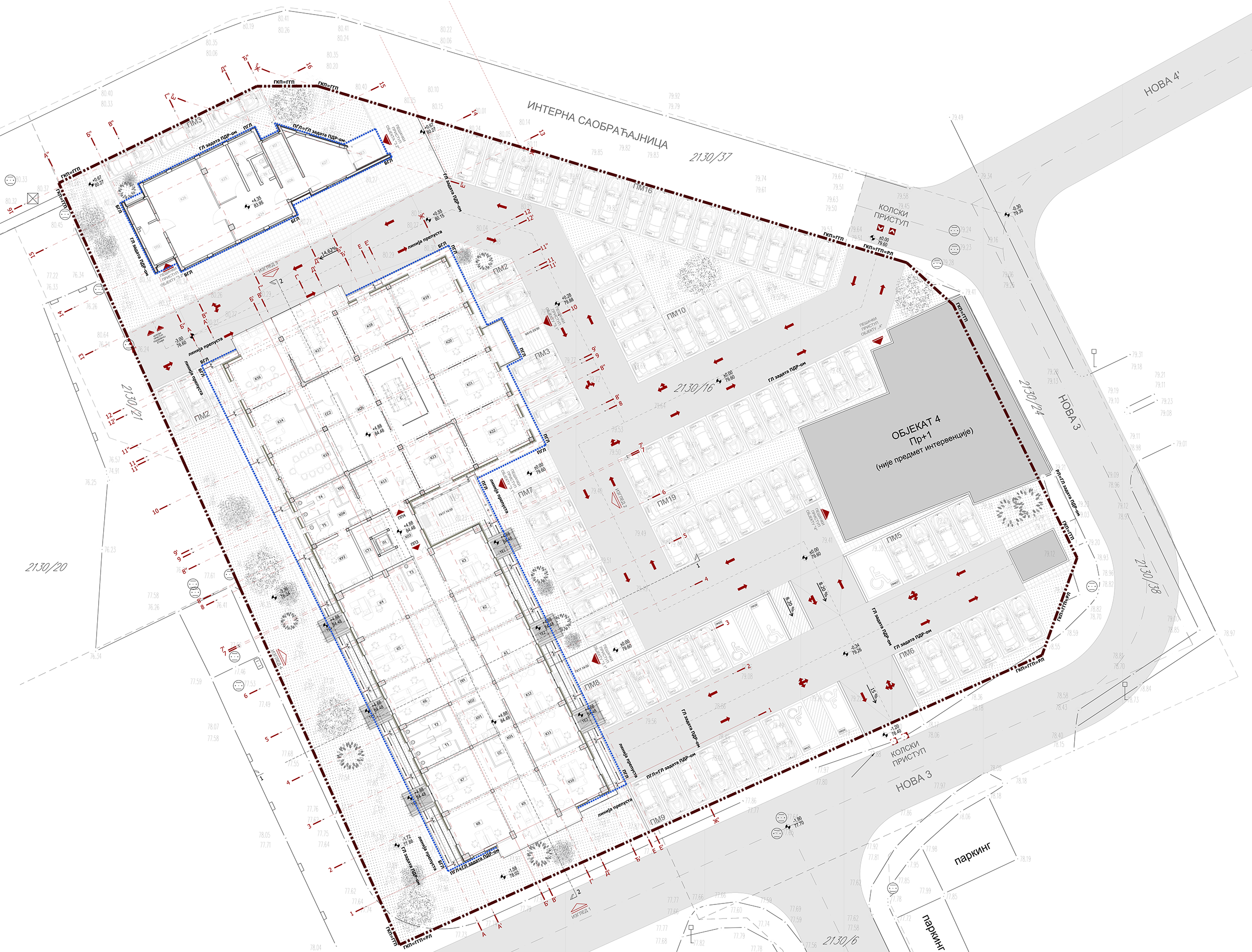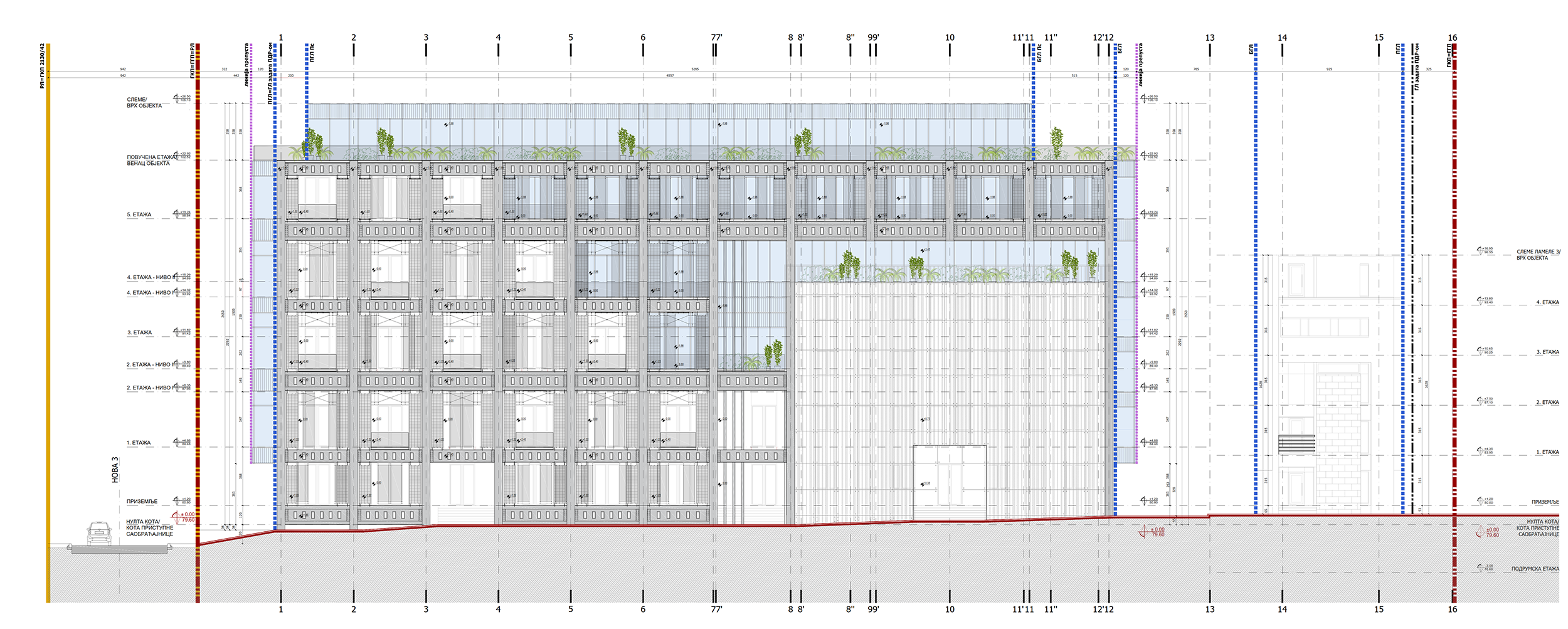Office building
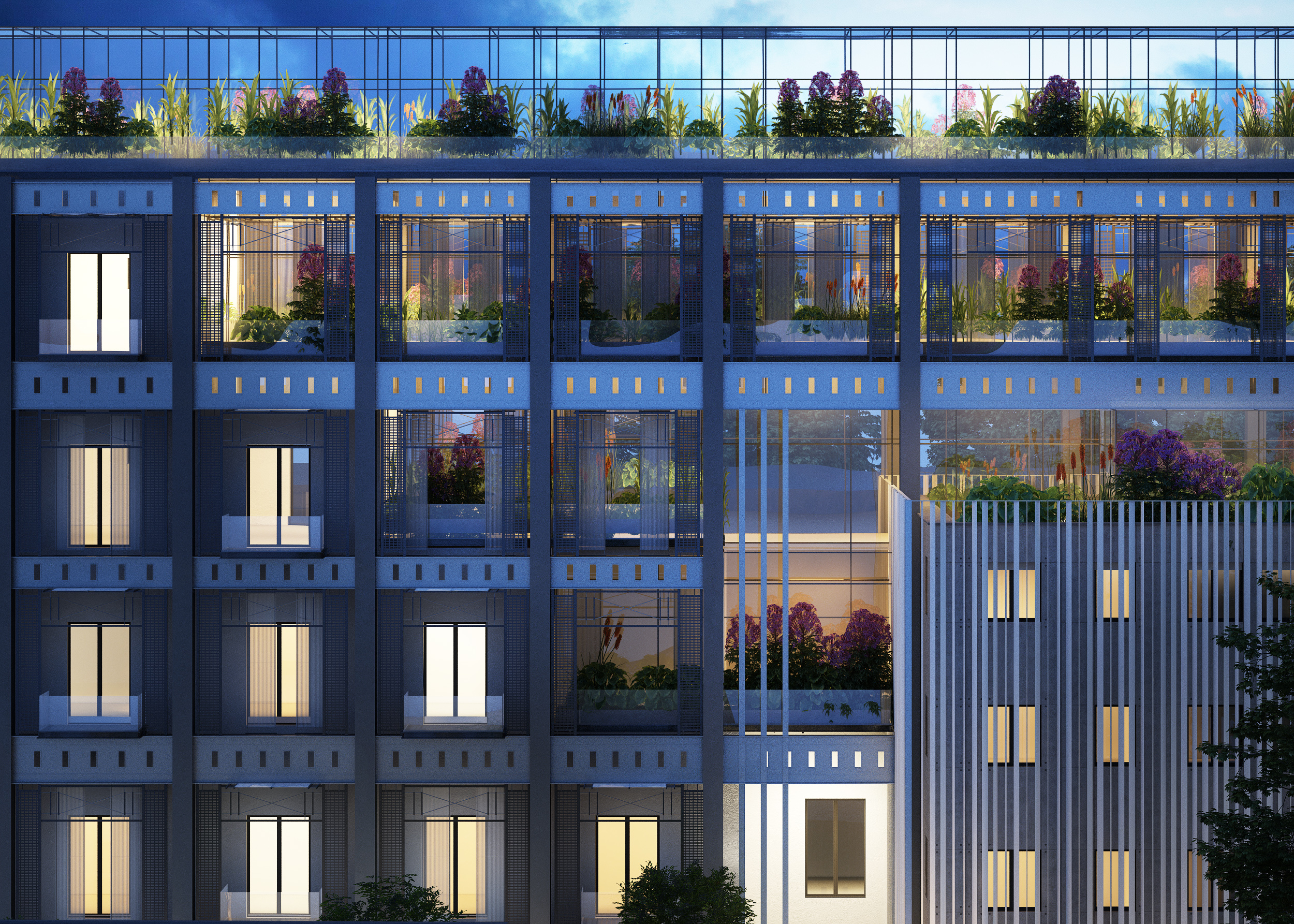
- By bureauadmin
- 0 Comments
Office building
WORLD CENTER
Tošin Bunar Str. 272, Novi Beograd, Belgrade
Company “World Center” DOO
Reconstruction, adaptation and extension
6.200,00 m2
2019.
B+Gf+5+Rl
Photographs
Description
Project design for reconstruction, adaptation and extension of existing office building WORLD CENTER created a representative, free-standing office building with flooring: underground floor + ground floor + 5 above-ground floors + detached floor, surrounded by similar buildings intended for business activities.
Designed building in functional sense contains a large number of business units within the whole, obtained by reconstruction, adaptation and extension of the existing building, with implementing a completely new type and character of the structural assembly, using perforated steel structural elements that, as system and visually accessible elements of the assembly, unequivocally take part in creation of the facade assembly of the new unit, giving impression of dominant steel and glass elements in the system of applied design methodology.
In the immediate surroundings of the WORLD CENTER business building, by reconstructing the ground floor, green and free areas around the building itself, the project provided conditions for the unhindered flow of internal pedestrian, vehicle and stationary traffic..
