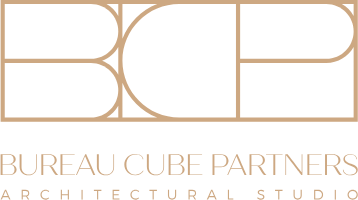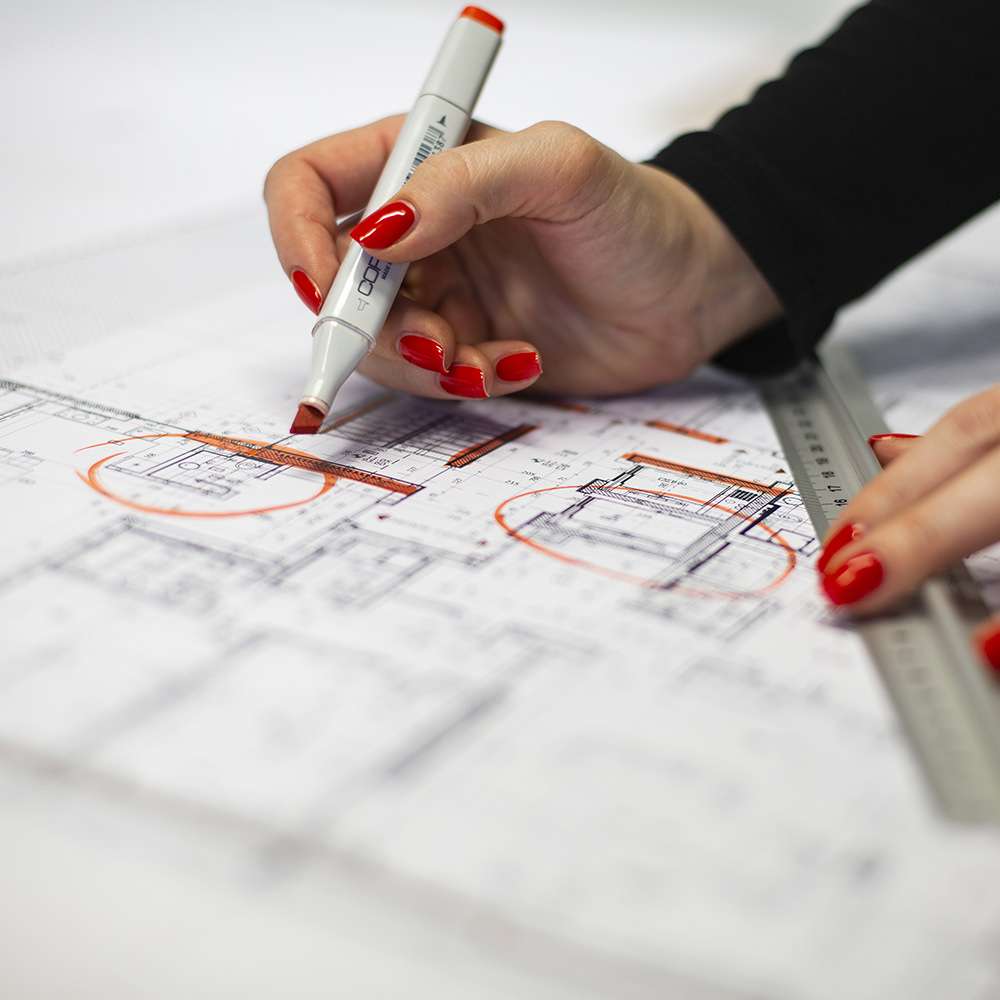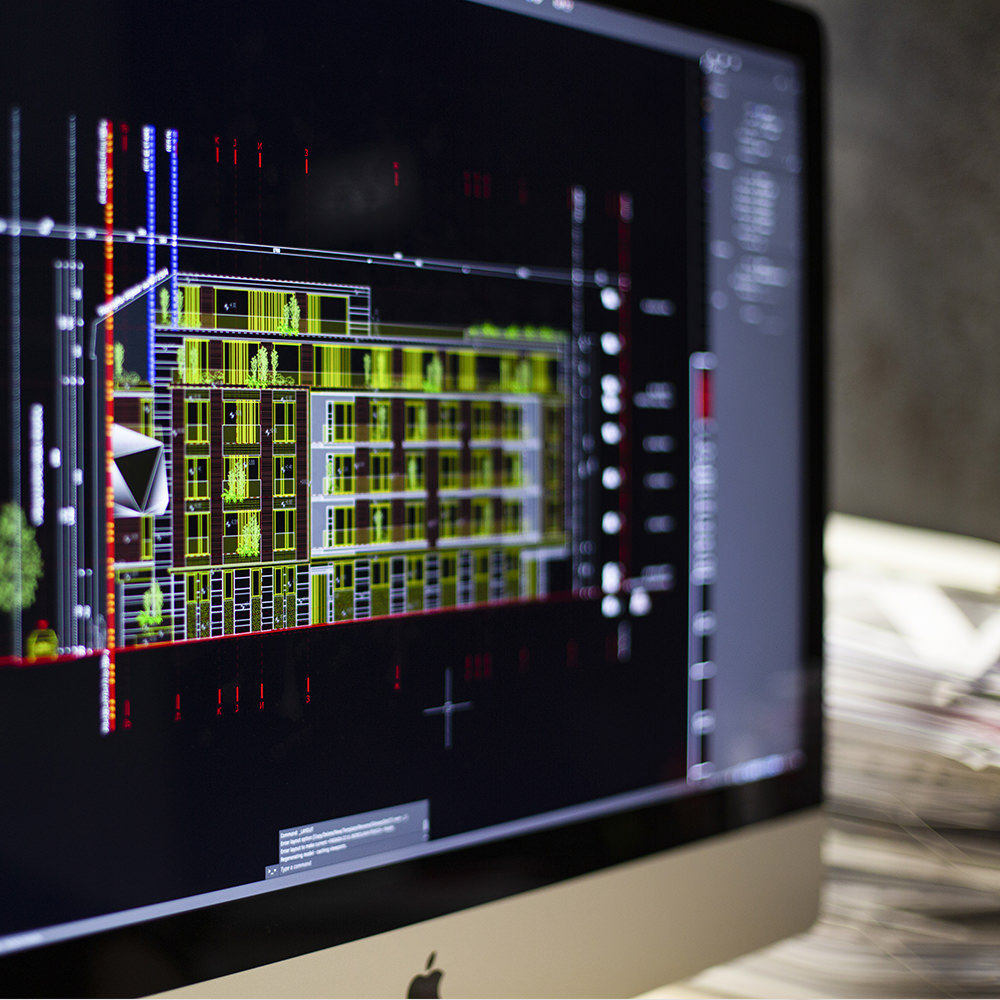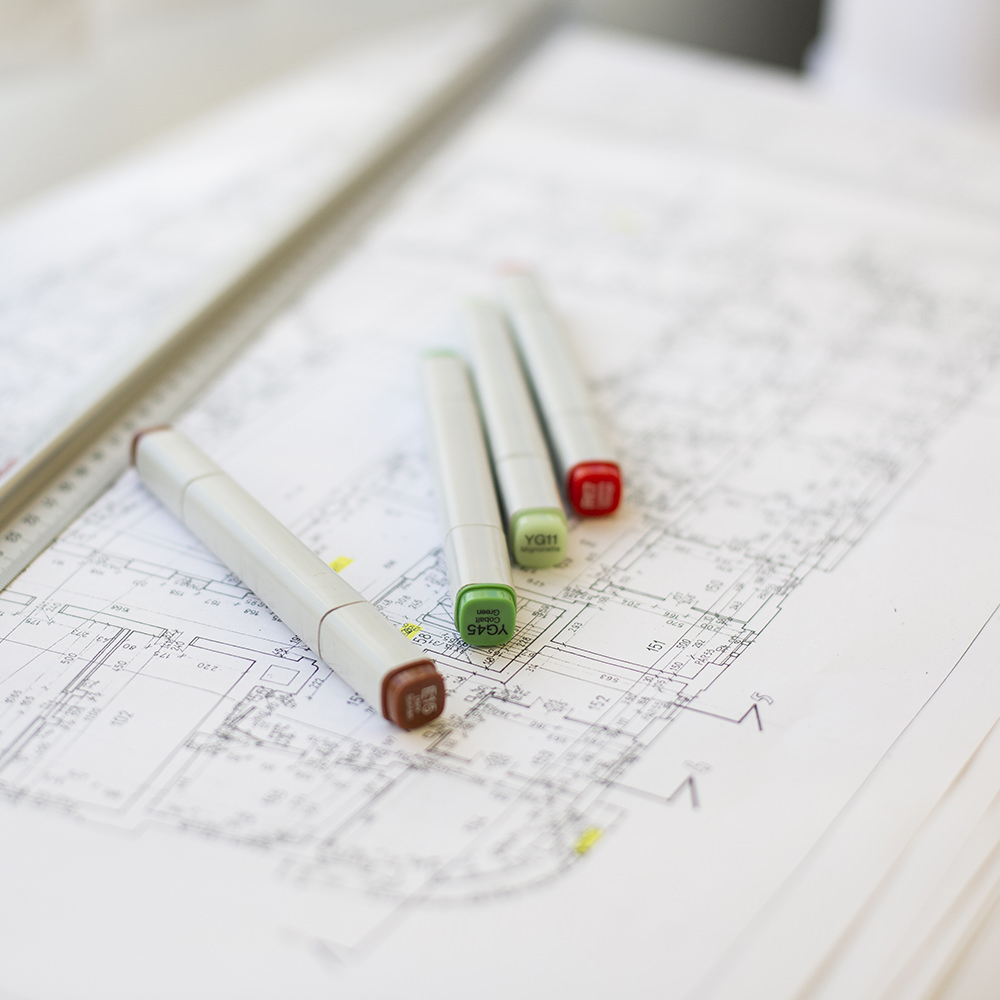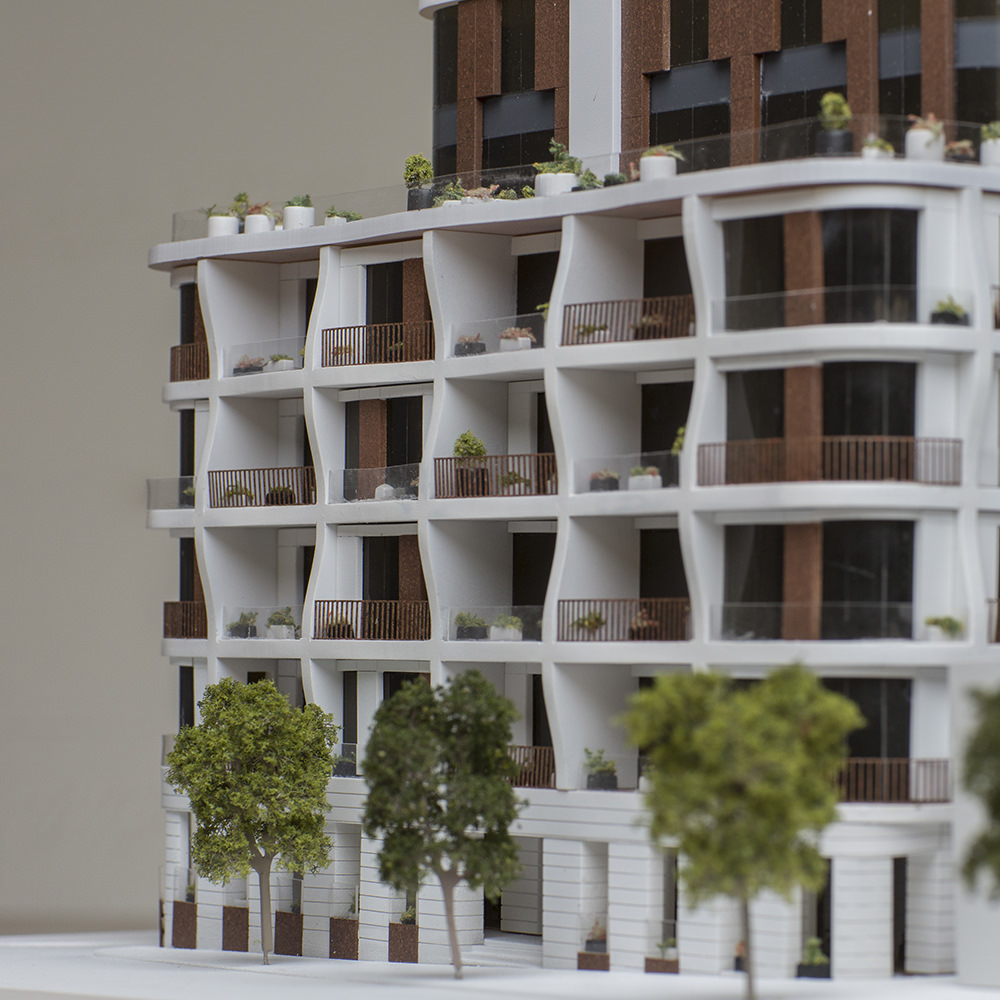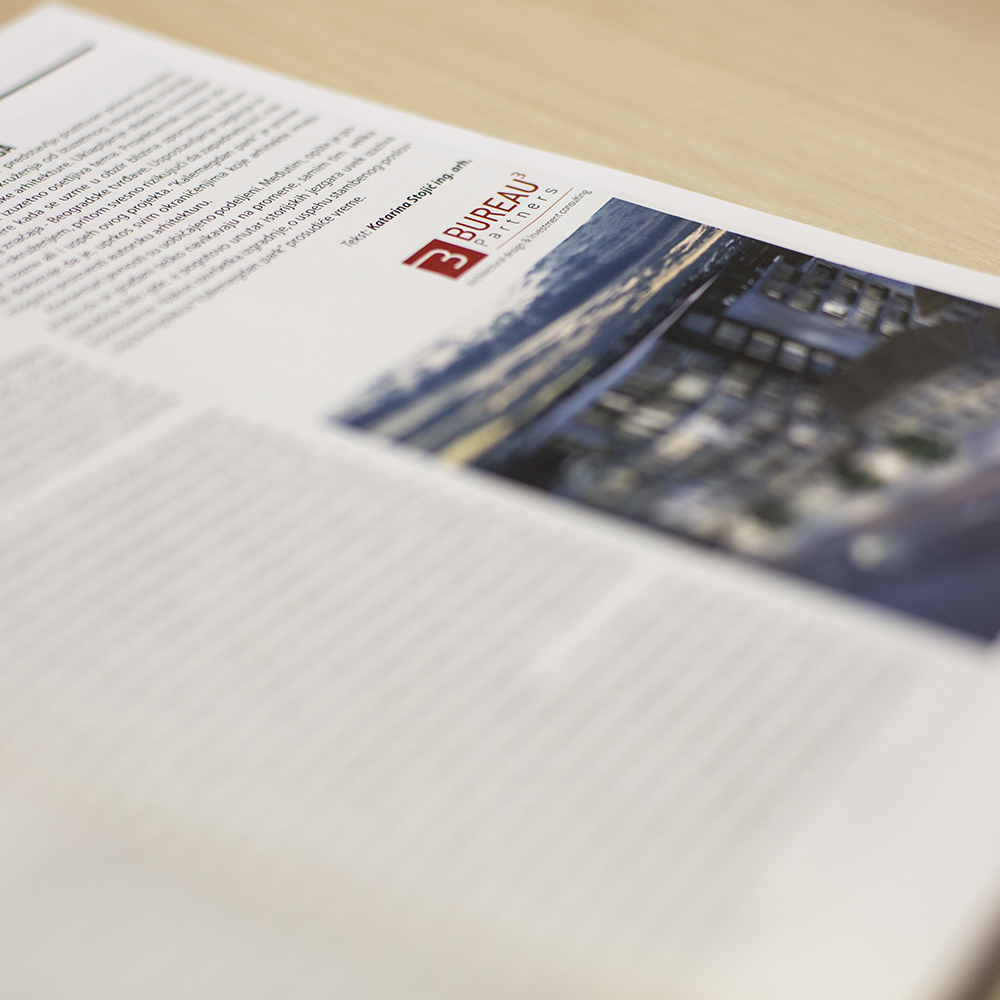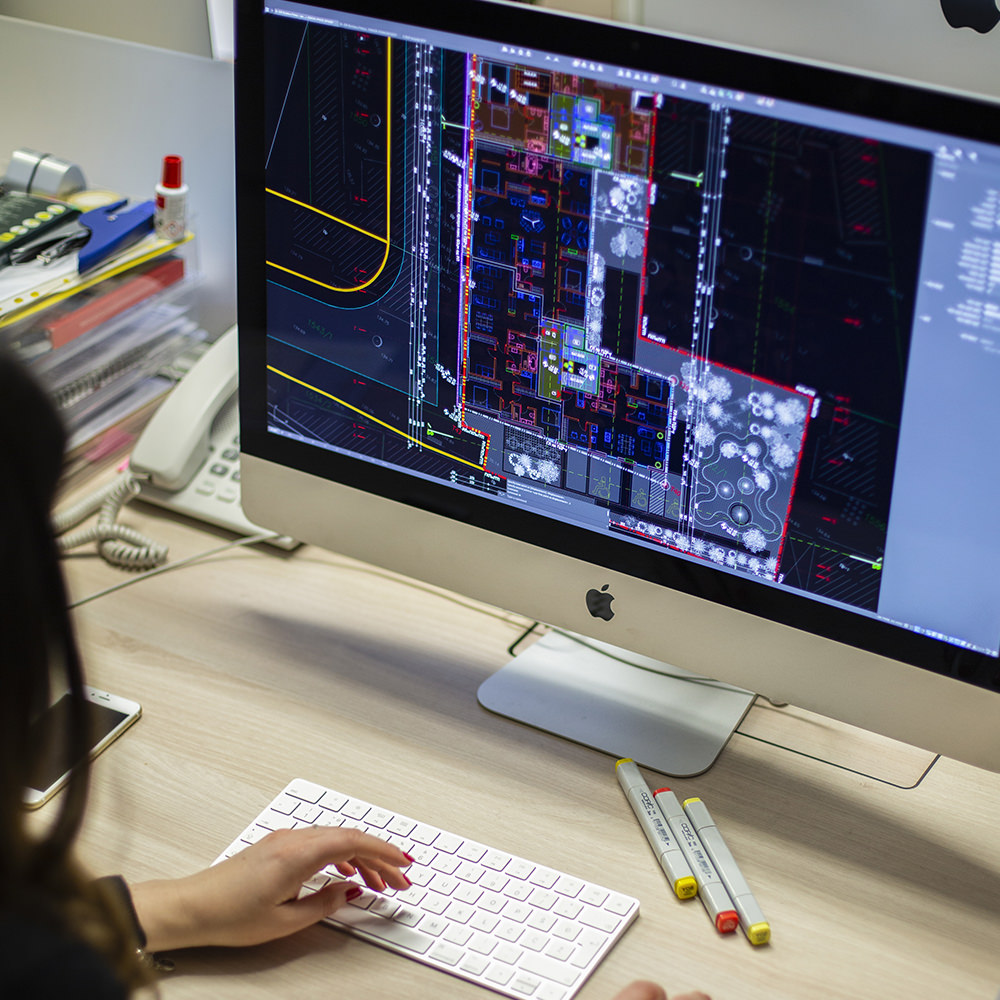Bureau Cube Partners
Conceptual Solutions (CS)
During the planning phase of your investment, BUREAU CUBE PARTNERS provides Conceptual Solutions (CS/ Serbian: IDR), which is a presentation of the planned concept of your facility with a display and specification of data necessary to obtain the Location Conditions or for the needs of urban-planning and architectural elaboration of your location in the process of preparing the Urban Design.
Bureau Cube Partners
Conceptual Designs (CD)
BUREAU CUBE PARTNERS provides conceptual designs (CD/ Serbian: IDP) for you, which are a set of mutually agreed projects/ designs that determine the purpose, position, shape, infrastructure capacity, technical, technological, functional characteristics and finally appearance of the facility and roughly prove fulfillment of the requirements set by you.
Bureau Cube Partners
General Designs (GD)
During the planning phase of your investment, BUREAU CUBE PARTNERS carries out valorization of urban, technical, technological, property-related, legal and financial aspects of the investment with the aim of looking at the general concept of the facility and its resources-related, spatial, design-related, macro-locational and functional opportunities and limitations, fully by preparation of the General Design (GD/ Serbian: GNP), which is a matrix setting for further planning of development strategy of your investment.
Bureau Cube Partners
Projects for Construction Permit (PCP)
At the beginning of realization of your investment, BUREAU CUBE PARTNERS provides Projects for Construction Permit (PCP/ Serbian: PGD), which is a set of mutually agreed projects that define position and capacity of the facility on the location, its functionality from the point of view of technological and other requirements, spatial design, selection and definition of the structural system as well as general selection of building materials, installations and equipment, thus ensuring fulfillment of the Location Conditions and proving fulfillment of the requirements related to the facility set by you.
Bureau Cube Partners
Implementation Projects (IP)
BUREAU CUBE PARTNERS monitors the realization of your investment and provides you with Main and Detailed Design (MDD), which represents a set of mutually agreed designs necessary for the implementation of rough construction and finishing works, installation and other works that include the entire process of construction of the facility and which determine the construction, technical, technological, organizational, operational and other characteristics of the facility, equipment and installations as well as the conditions for their maintenance.
Bureau Cube Partners
Built Structure Projects (BSP)
BUREAU CUBE PARTNERS, in the phase of finalizing the realization of your investment, provides As-Built Designs, which represent a set of mutually agreed designs with representations of all the details of the constructed facility, necessary for determining its technical correctness and suitability for operation and issuance of a Certificate of Occupancy.
