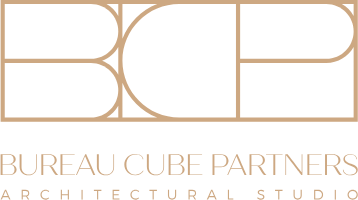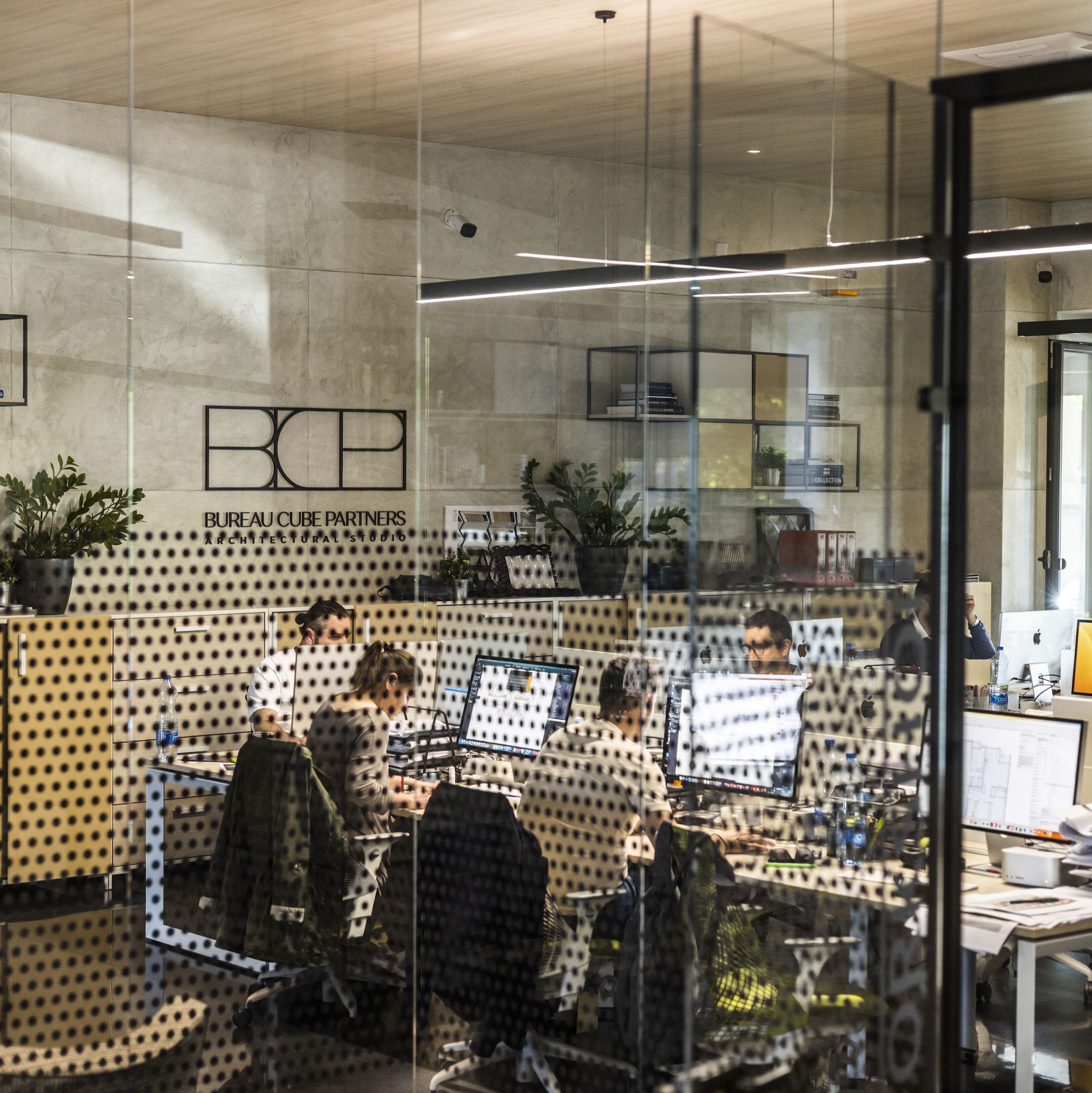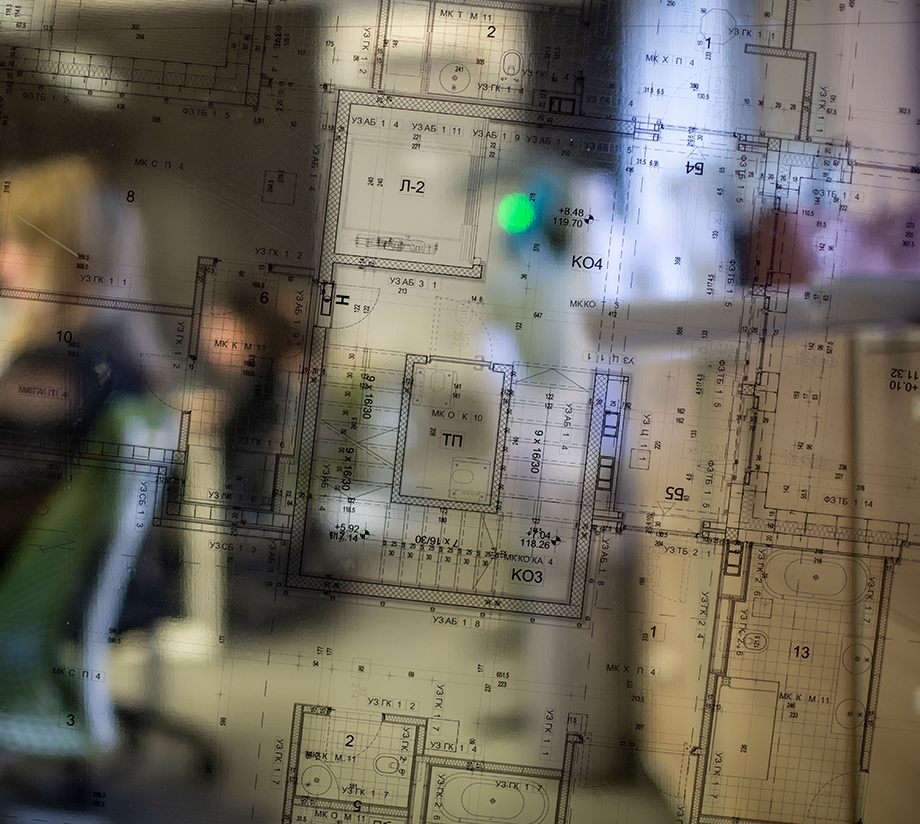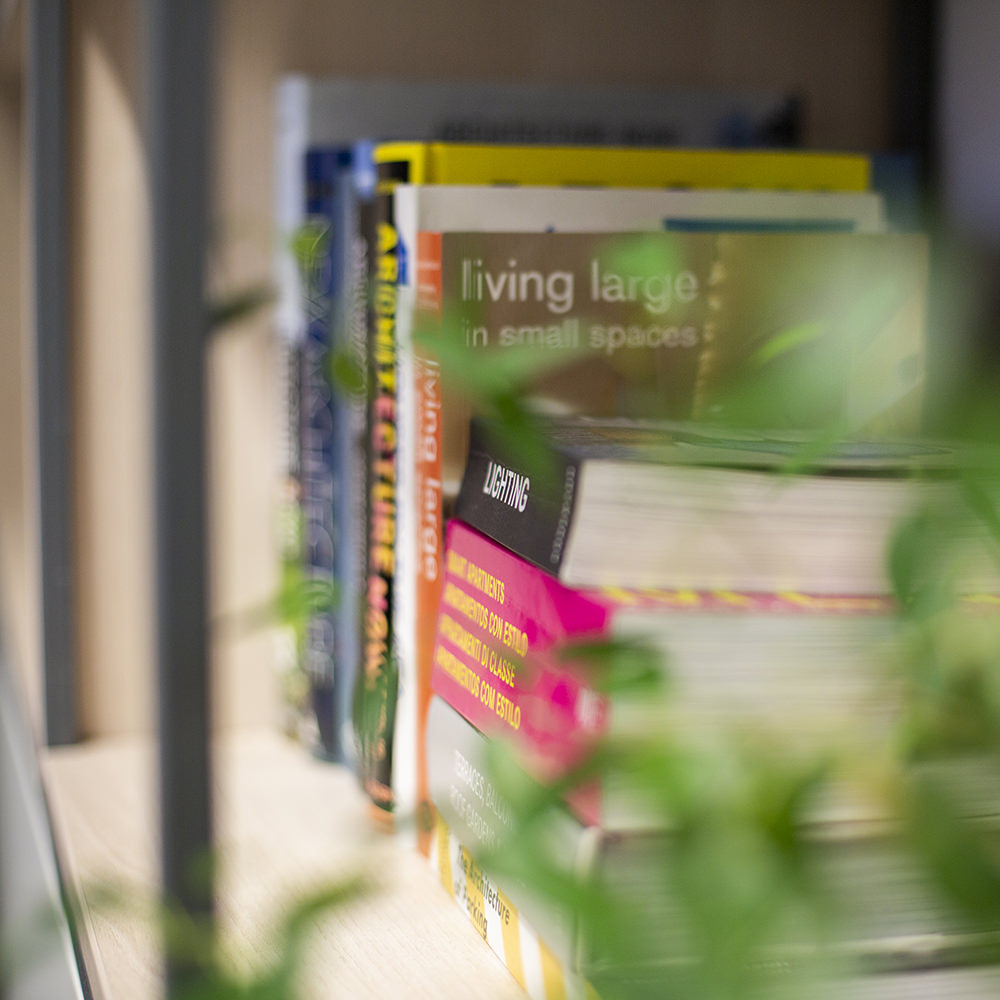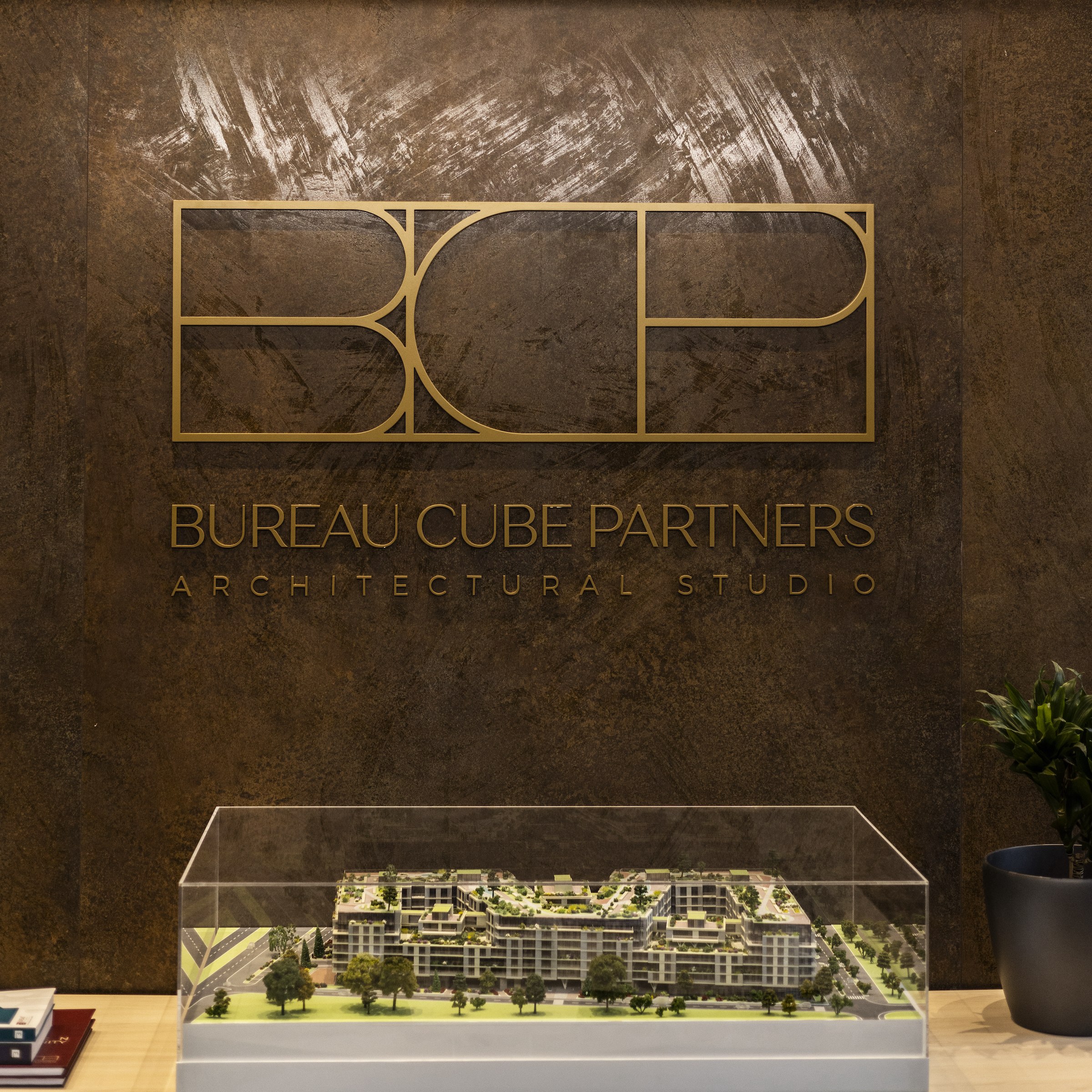The architectural studio BUREAU CUBE PARTNERS was founded on May 22, 2009, in Belgrade. Its professional activities in the field of architectural and urban planning are carried out from its business headquarters at Humska St. No. 6 in Belgrade, with the engagement of over 70 architects qualified for efficiently preparing and developing project, urban, and investment-technical documentation, as well as providing expert and project supervision during the construction process of the most complex types of buildings, ranging from residential, commercial, service, and public use buildings to commercial, administrative, health, religious, and sports facilities, as well as theater, stage, and museum projects, logistics and cargo centers, integrative structures, and buildings with specific technical and technological performances.
The architectural studio BUREAU CUBE PARTNERS pays exceptional attention to improving efficiency in the organizational and execution context during the implementation of design processes, through the application of technologically competitive software solutions and digital tools, collaboration with studios both domestically and internationally, as well as participation in significant domestic and world conferences (CTBUH), symposiums, panels, exhibitions, and the like.
In addition to its exceptional expertise and professionalism in the expert disciplines of “architecture and urbanism,” the team at the architectural studio BUREAU CUBE PARTNERS builds the quality of its services on a commitment to client interests, understanding their needs, knowledge of processes and global trends in current markets, and a pronounced readiness to create new values.
