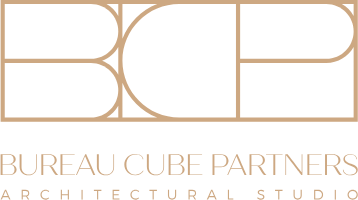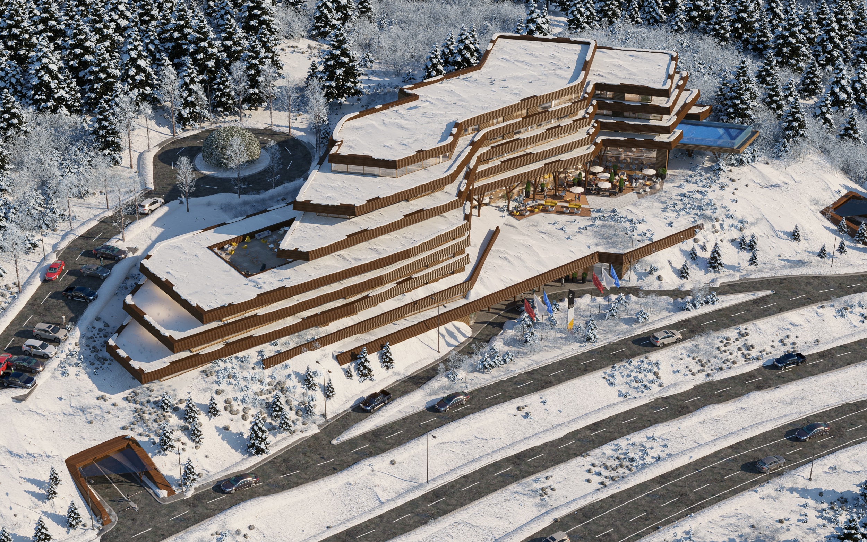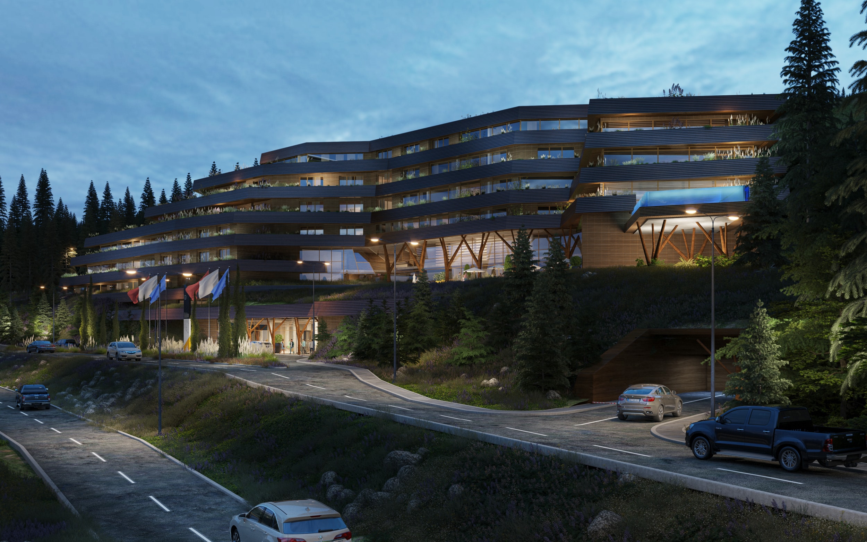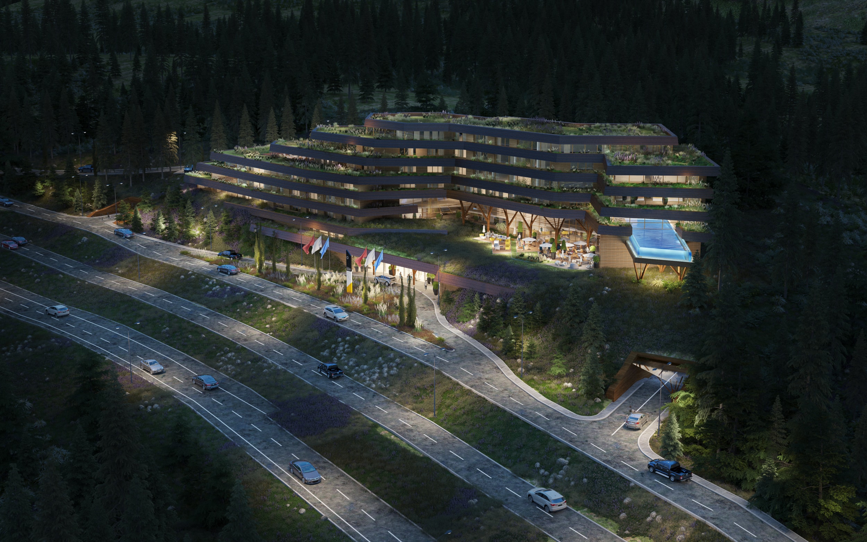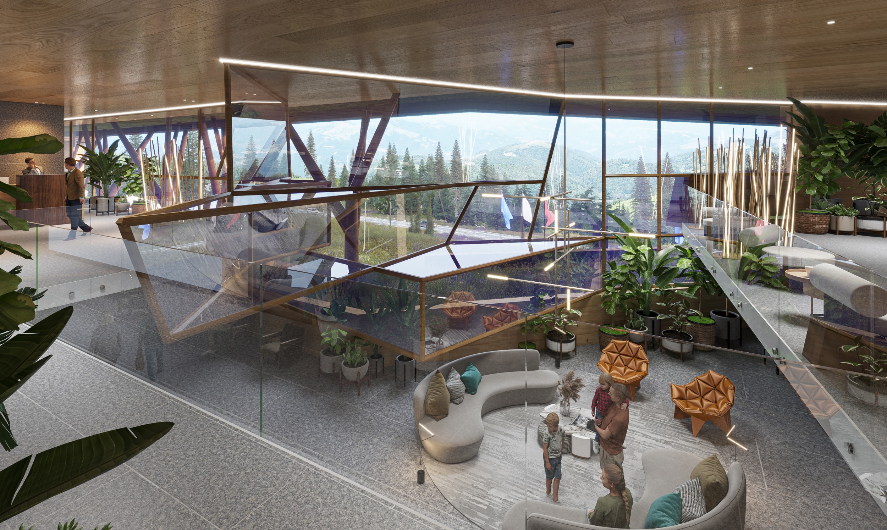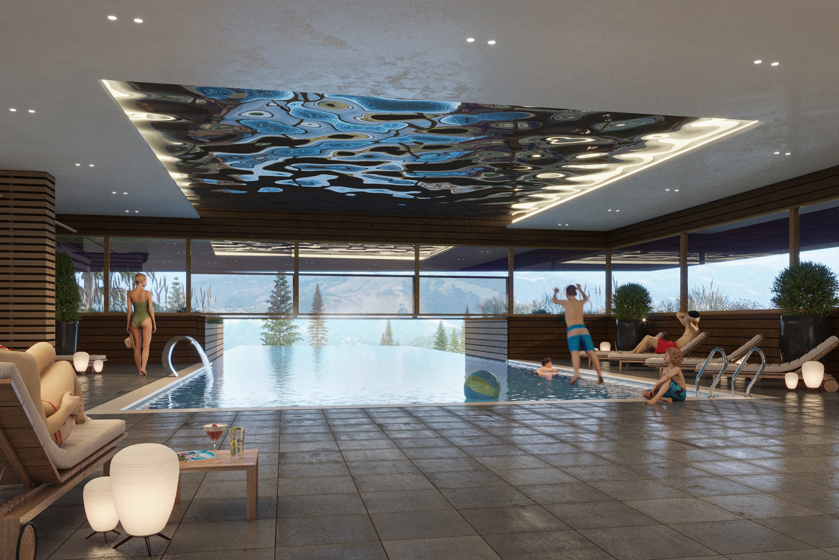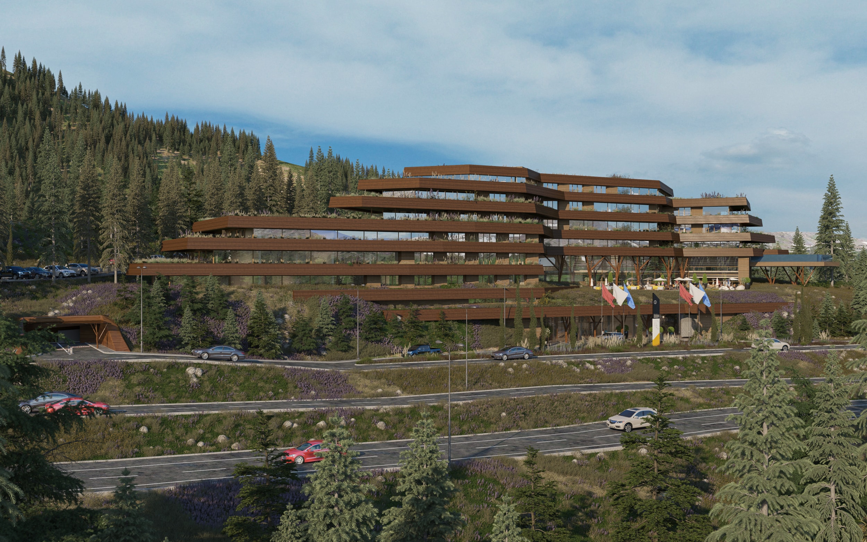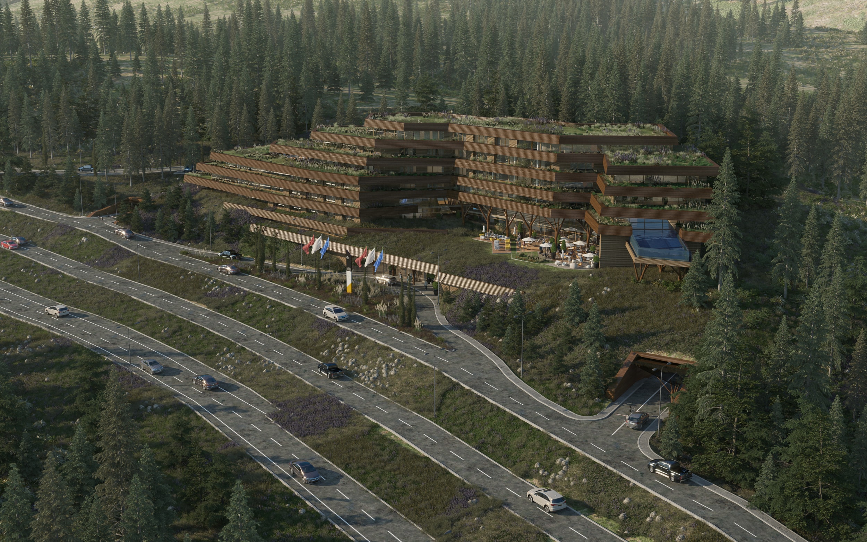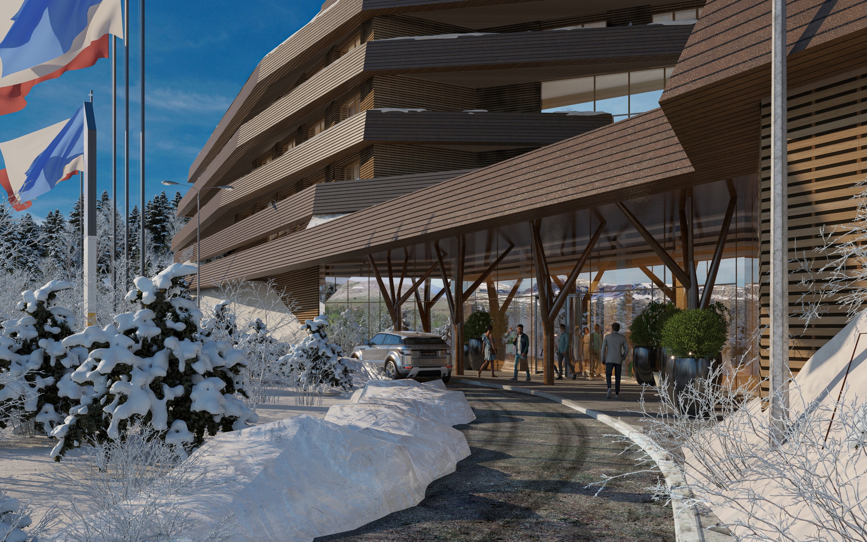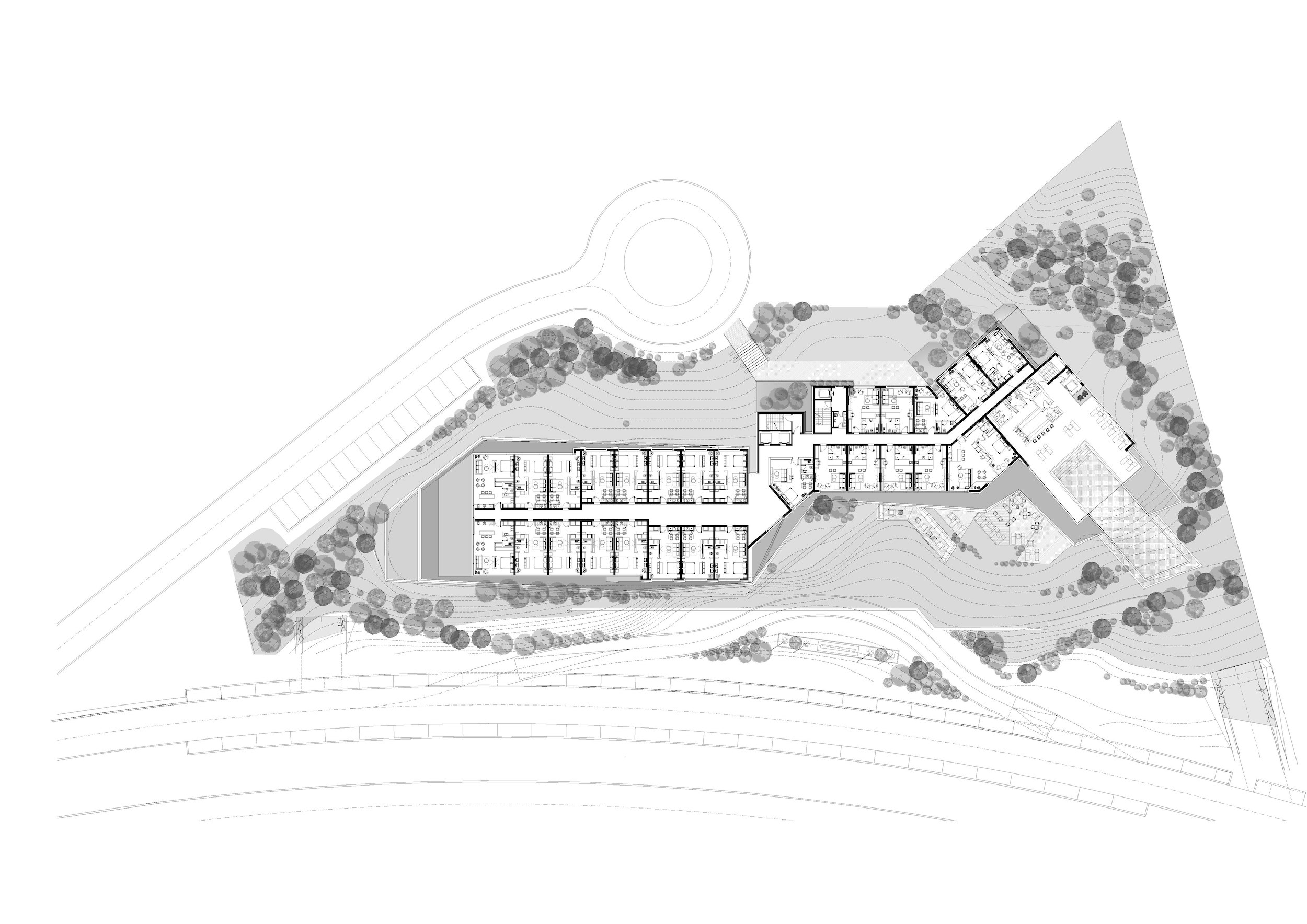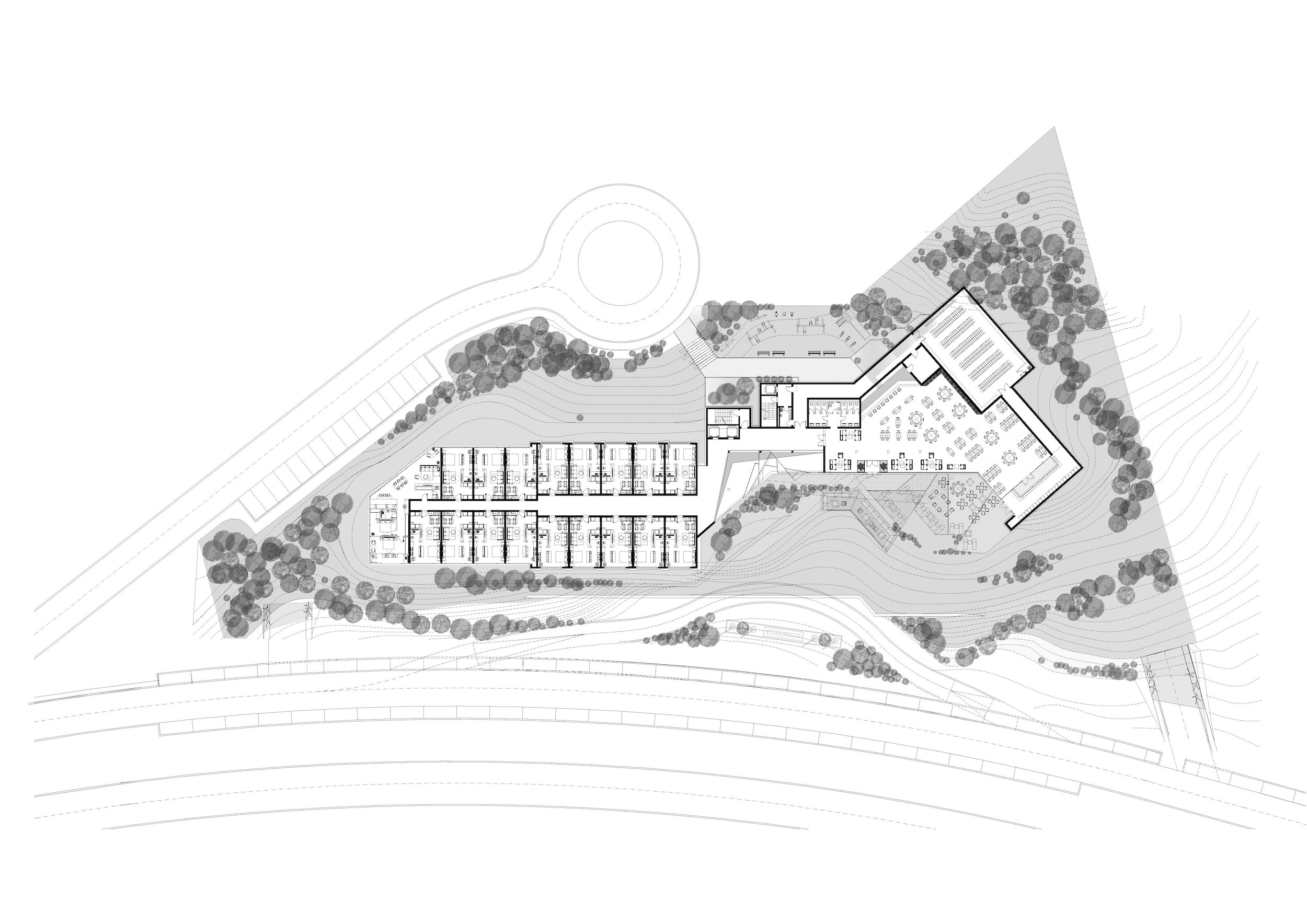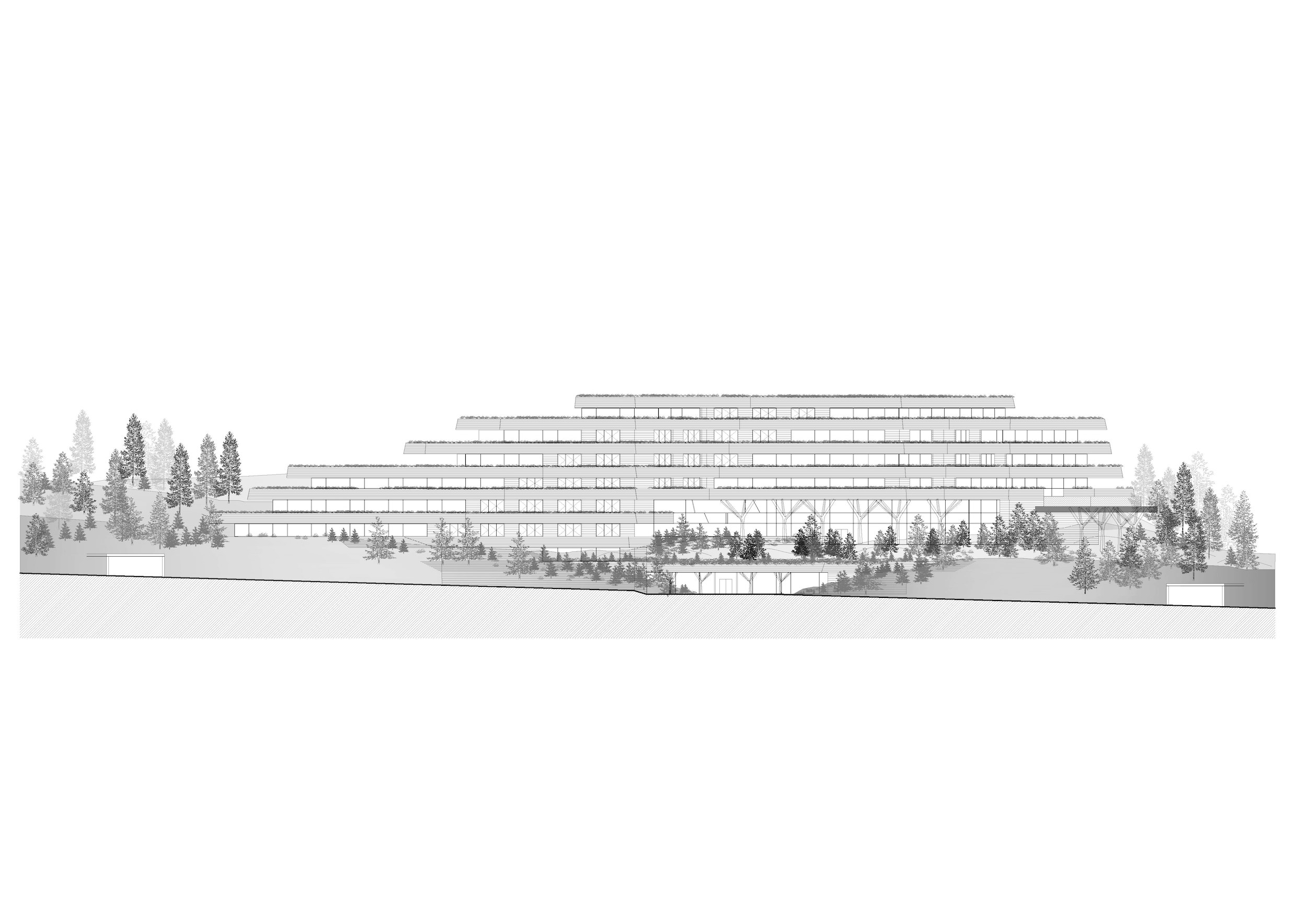Hotel complex
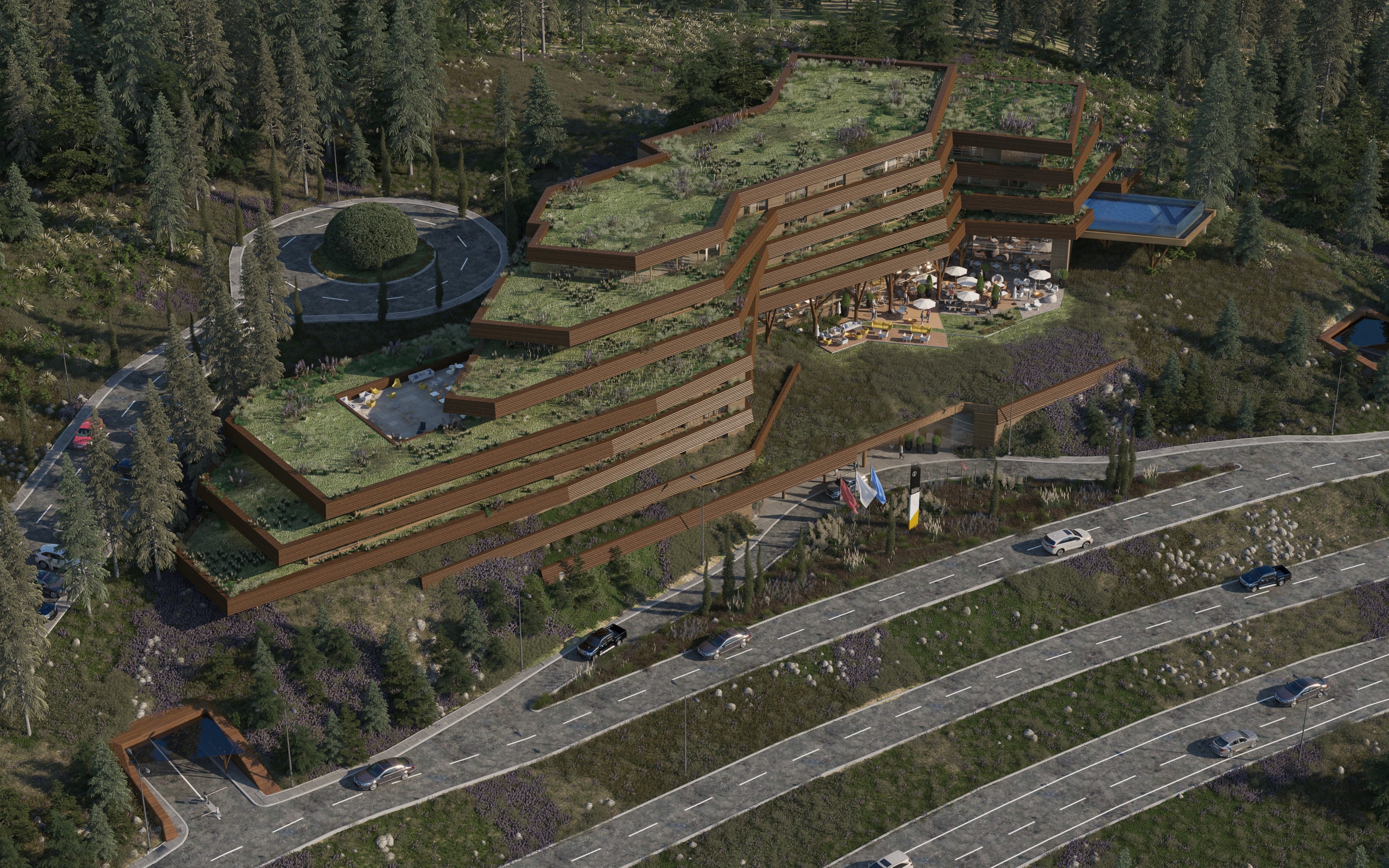
- By bureauadmin
- 0 Comments
Hotel complex
HOTEL SREBRNAC
Location:
Kopaonik
Investor:
ARS-TIM INVEST DOO
New construction
25.094,00 m2
2023.
B+4S+Gf+2+Rf
Photographs
Description
The specificity of the tourist complex in terms of design, as well as in the context of the selected principles of materialization, is reflected in the way of shaping the planned corpus with applied forms of architectural design with moderate ratios of full and empty in multiplied, reasonable and very skillfully defined proportions and maintained relations that sequentially graduate the design.
The uniqueness of the building is reflected in its immediacy and discrete rise from the terrain, using height differences, i.e. delevelling present on the location (more than 12.00 m), thus creating a direct connection with the environment.
A special specificity and an extremely attractive segment that is recognizable on the main facade of the building is the glass cube that is lowered into the space from the ground floor, as an overhang that goes out above the basement floors, which are also made of glass. The pool deck is supported on two pillars that simulate a tree trunk with spreading branches and thus integrate with nature and the environment.
With the newly designed solution, a tourist complex with apartments and accompanying facilities is planned, which includes spaces intended for vehicle garages, technical rooms, tenant storage rooms, reception, lobby bar, congress halls, hotel rooms, restaurant, bars, ski bar, ski room, SPA center.
The ecological aspects of the tourist complex have been improved by carefully selected principles of ecological design, both in the building itself by introducing elements of a green roof, which each floor above uses as its own terrace, and by greening the yard and turning it into a park, preserving the existing high-quality vegetation and planting new ones, which as a final result this newly designed complex is planned as sustainable in its entirety.
