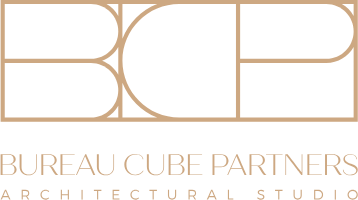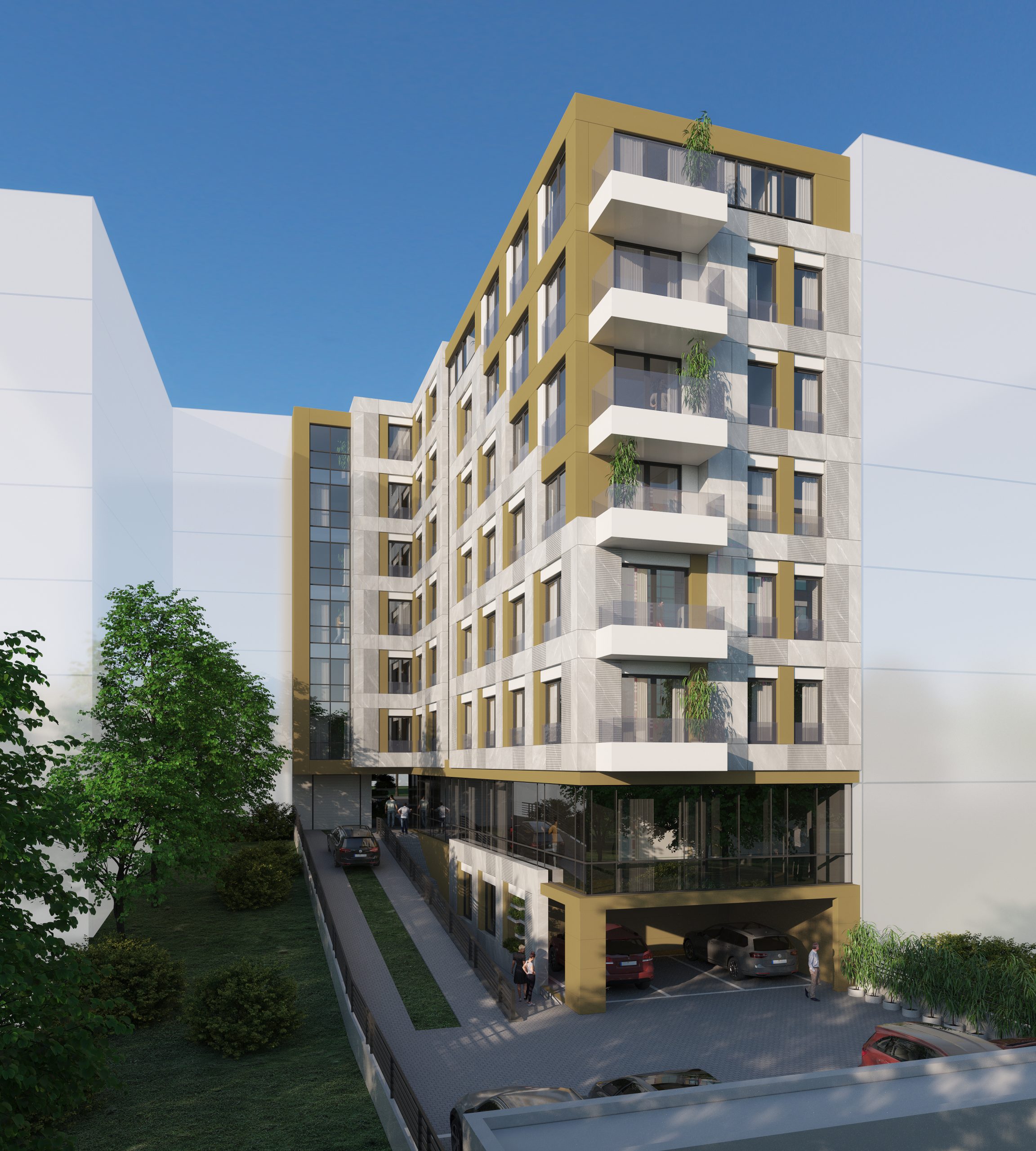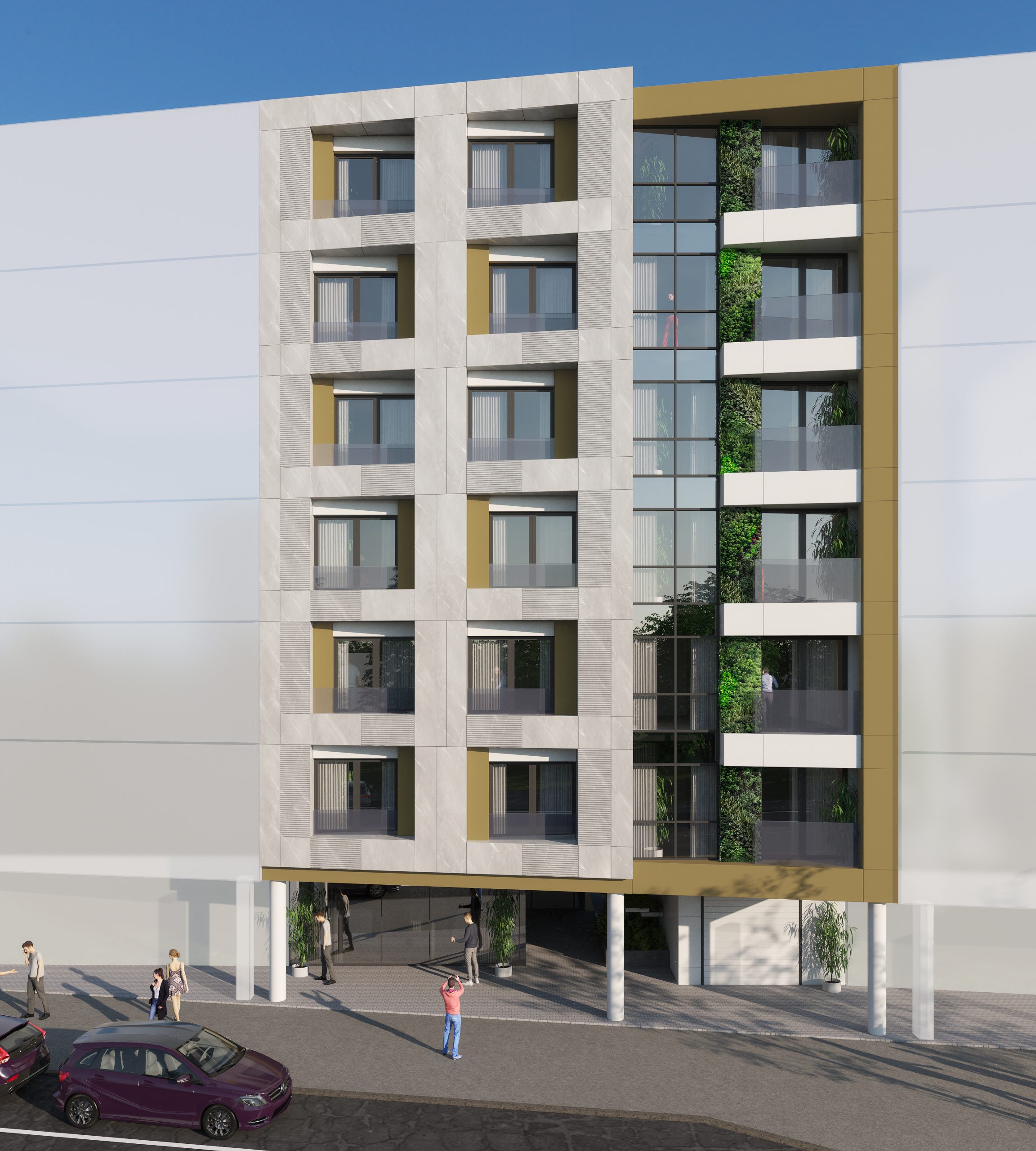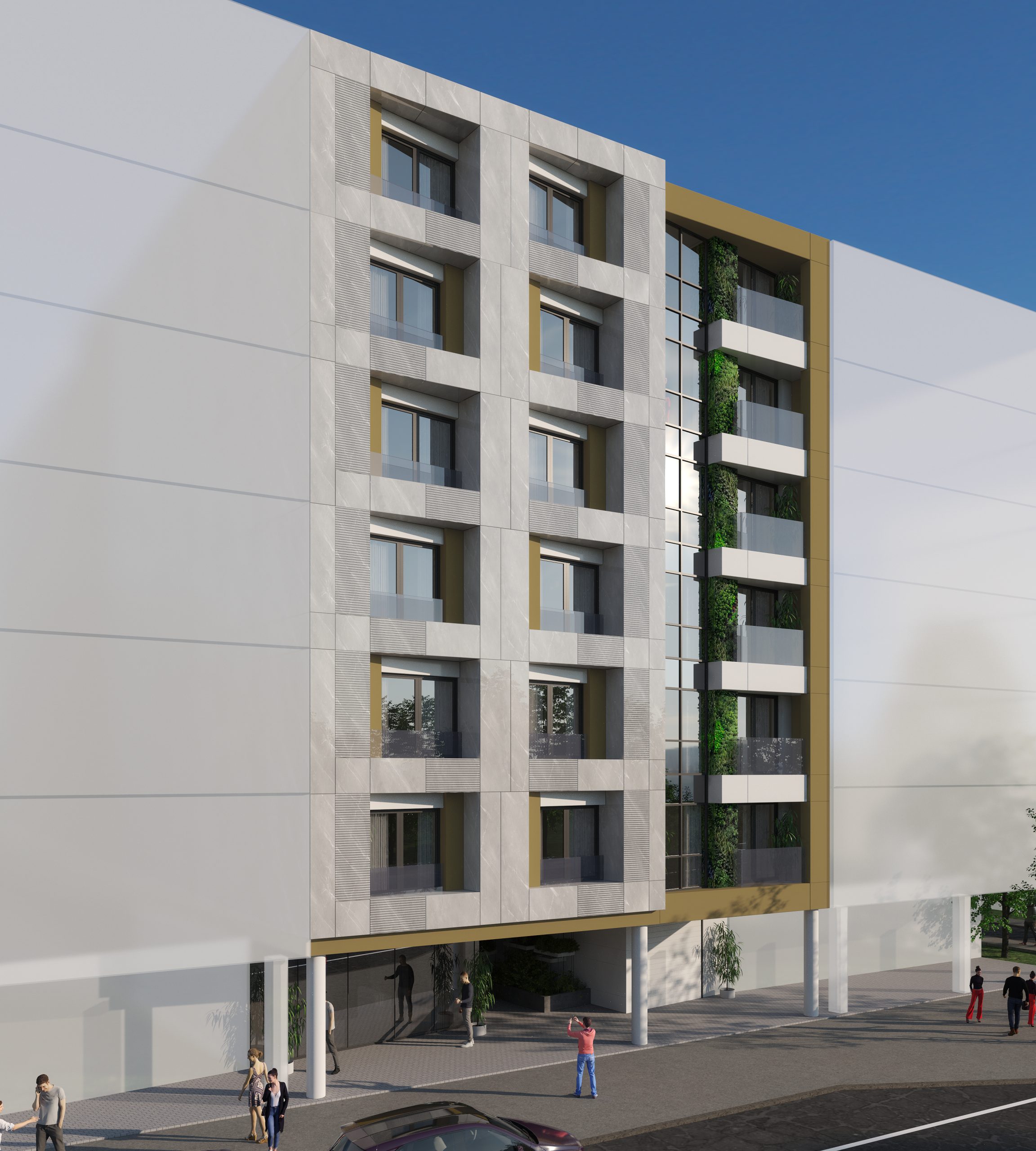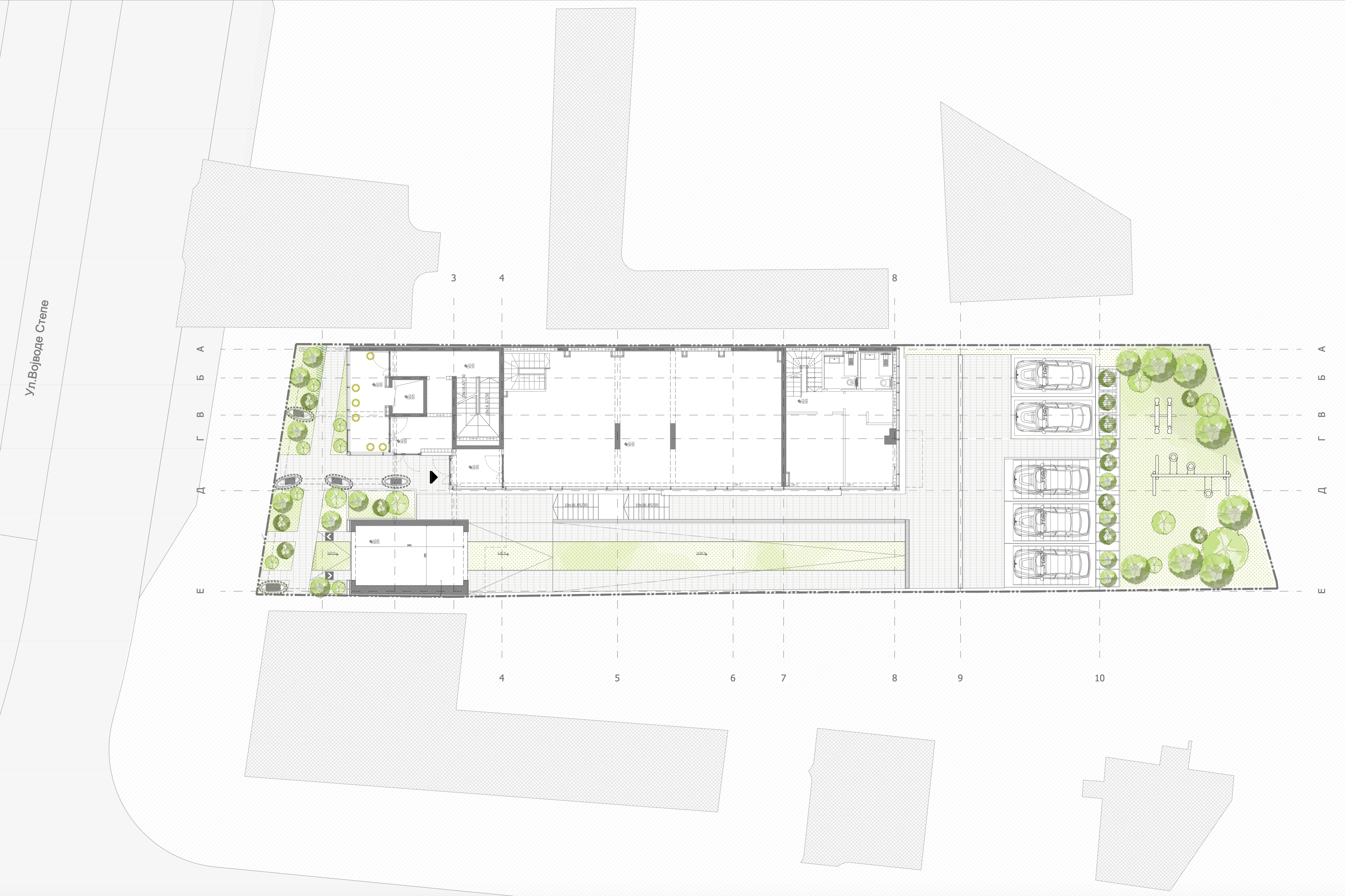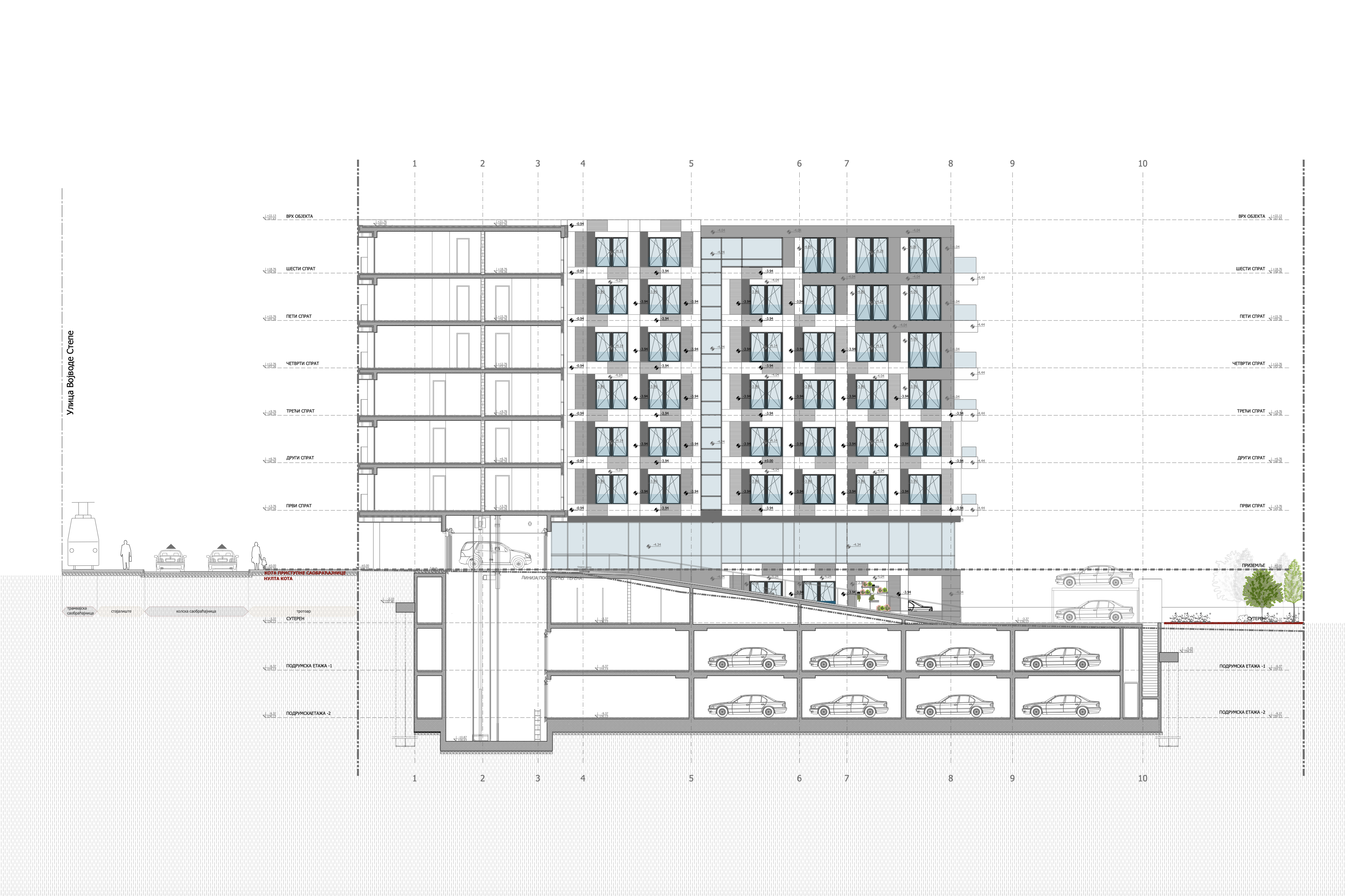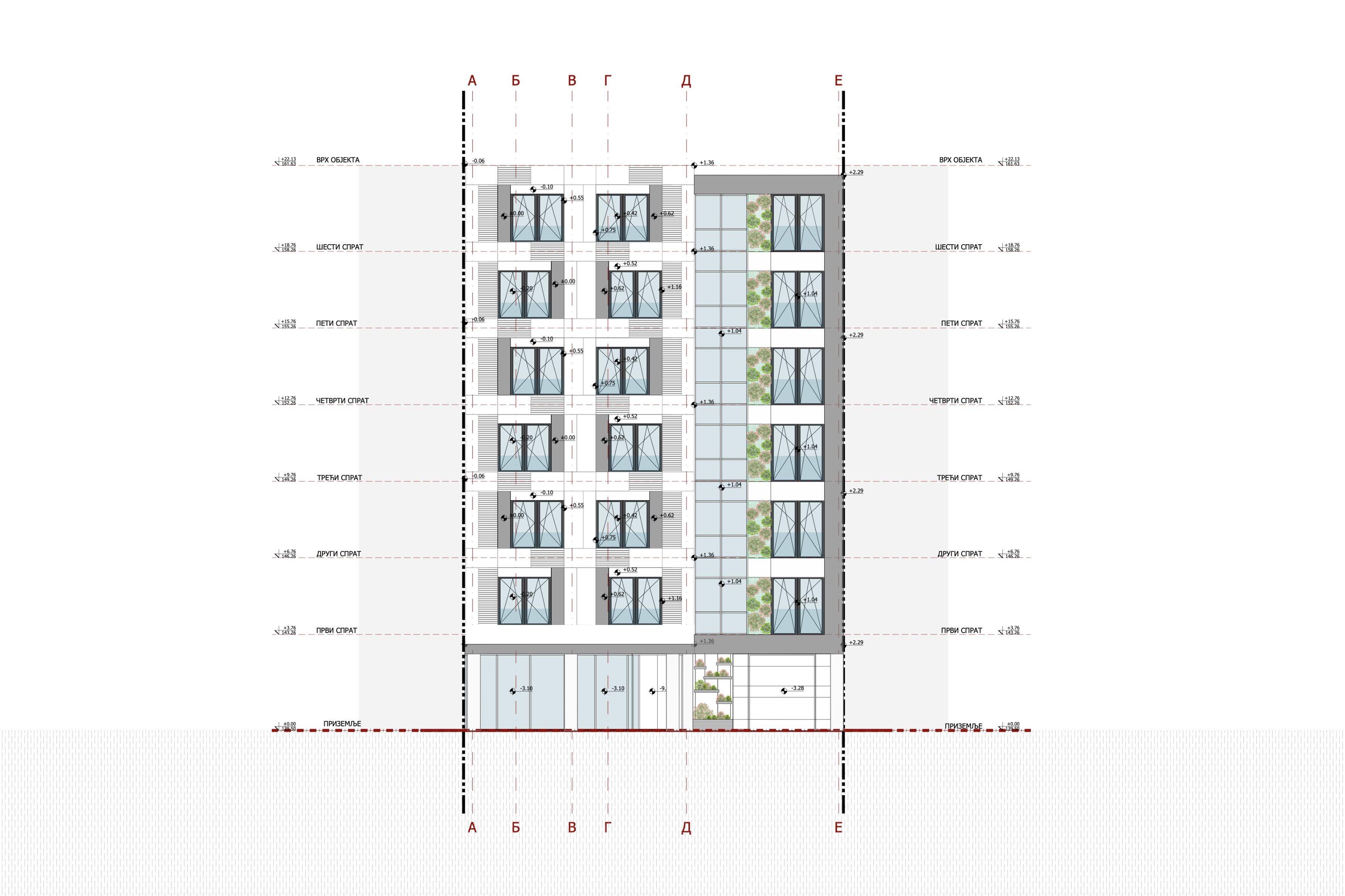Residential and office complex
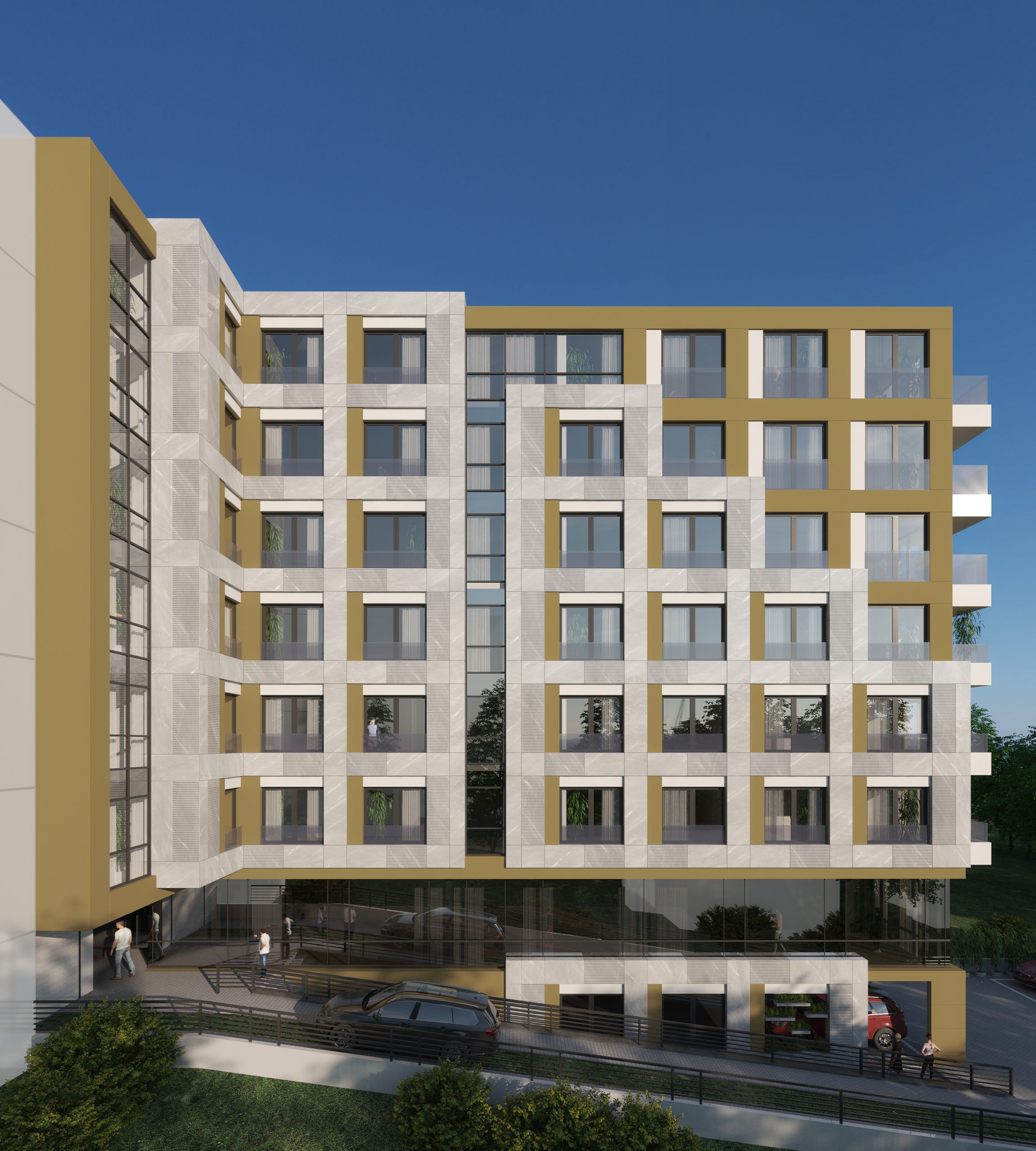
- By bureauadmin
- 0 Comments
Residential and office complex
VOJVODE STEPE
Vojvode Stepe St 91 Voždovac, Belgrade
“DUNAV INVEST GROUP 2021” DOO, Belgrade
New construction
4.593,40 m2
2023.
2B+S+Gf+6
Photographs
Description
Newly designed residential and commercial building was conceived as a two-way integrated entity, with a carefully designed integration into the current and future urban context along Vojvode Stepe Street. Ground floor of the building is carefully pulled back, in order to preserve and complete the planned form of the building, with addition of an elegant colonnade that contributes to the whole.
This basic idea of architectural forms is transponed to the facade facing the inner courtyard, thus achieving consistency in design of all facades. Materialization is carefully chosen to support architectural forms – state-of-the-art material expressions are used to build sharp lines and angles, while at the same time emphasizing innovative appearance of the building.
Innovative combination of different materials, together with the play of full and transparent forms on the facade, created a subtle but recognizable modern appearance of the building. In accordance with contemporary trends, presence of green elements further enriches the facade. Vertical gardens and planted areas are discretely incorporated into design, providing a natural contrast and contributing to a sense of balance between human creation and nature. Lighting of the facade further stresses this interaction between elements, creating enchanting visual experience even during the night.
Modern facade, with its combined materials and carefully designed forms, has an immediate effect on interior spaces of the building. Through this approach, interior spaces become enriched thus leaving receptive and inspiring impression on users. This synergy between exterior and interior creates fluidity in perception of space, while providing users with a sense of connection with the environment.
This design approach ensures that the building not only fits into its environment, but also becomes an attractive point of interaction between architecture, nature and urban context.
