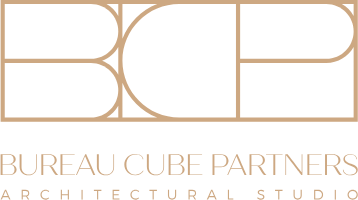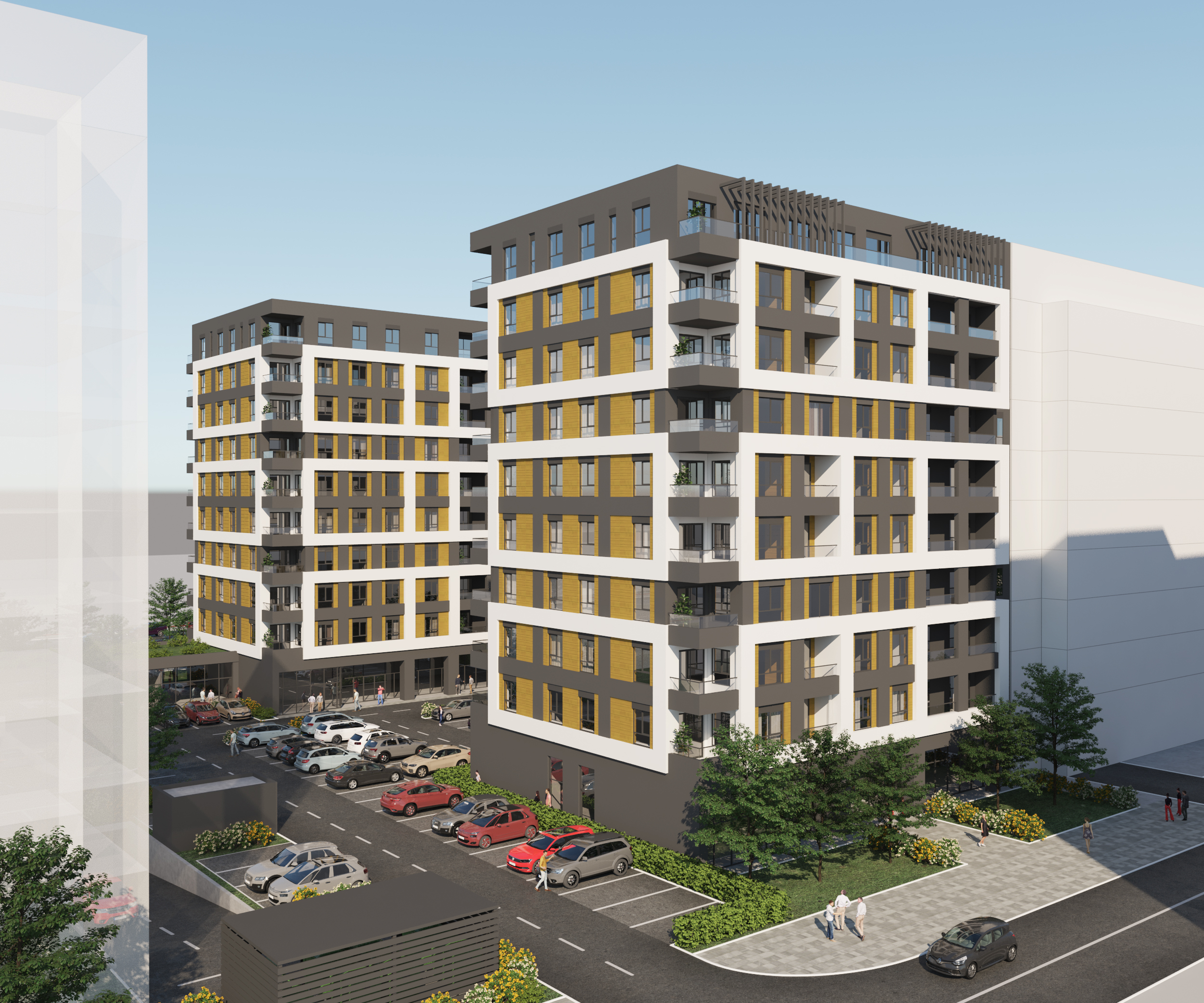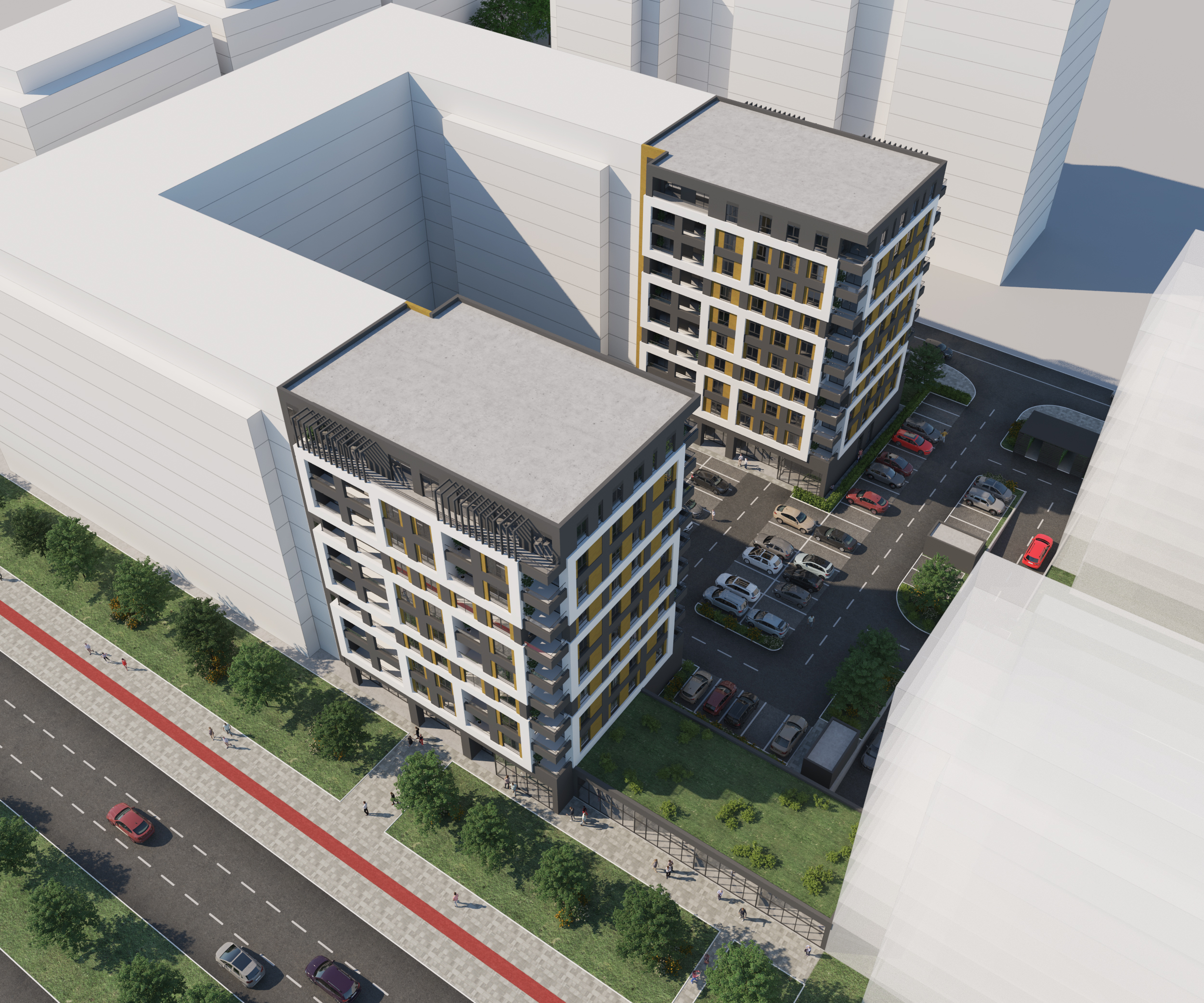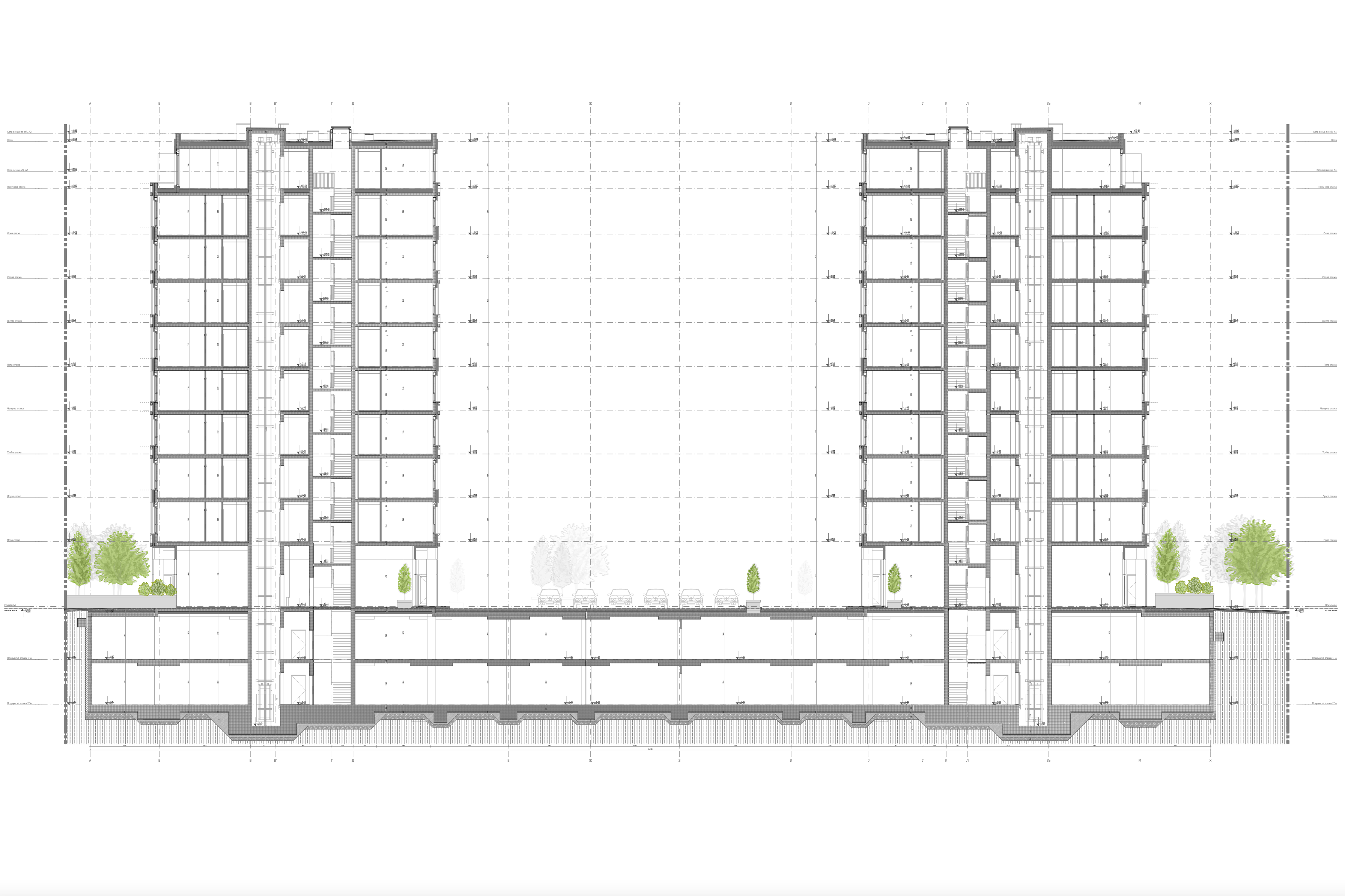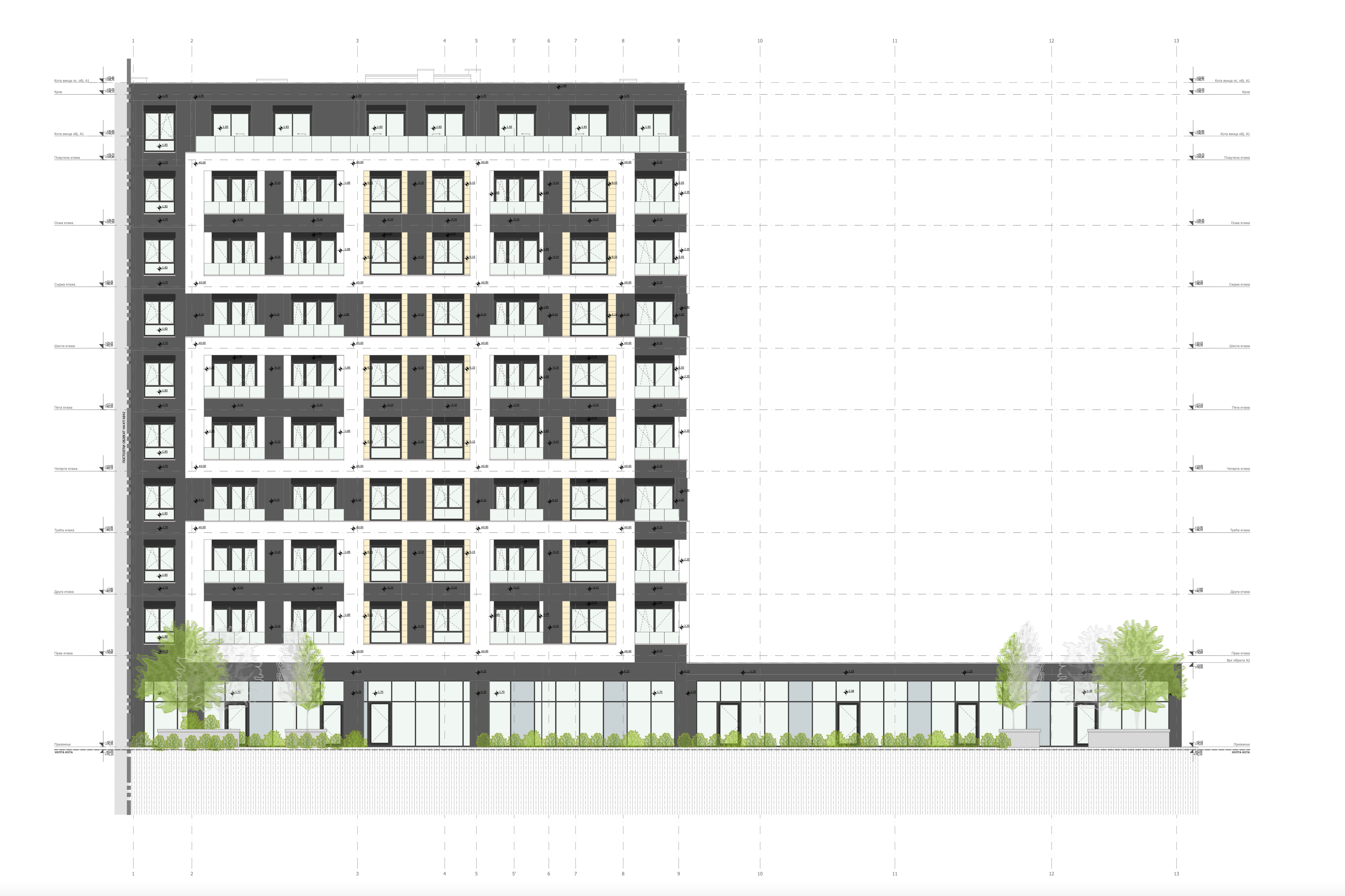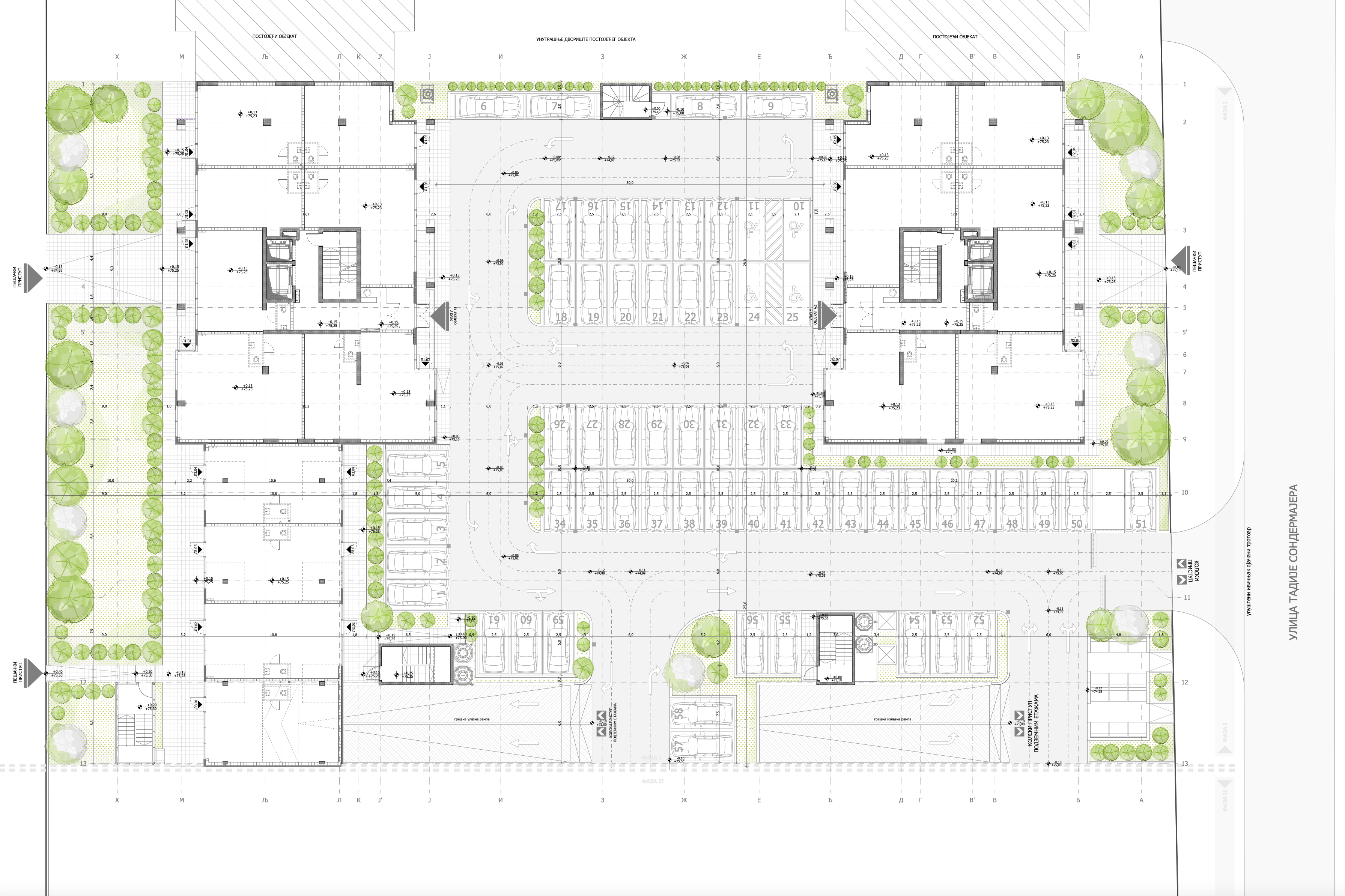Residential and commercial complex
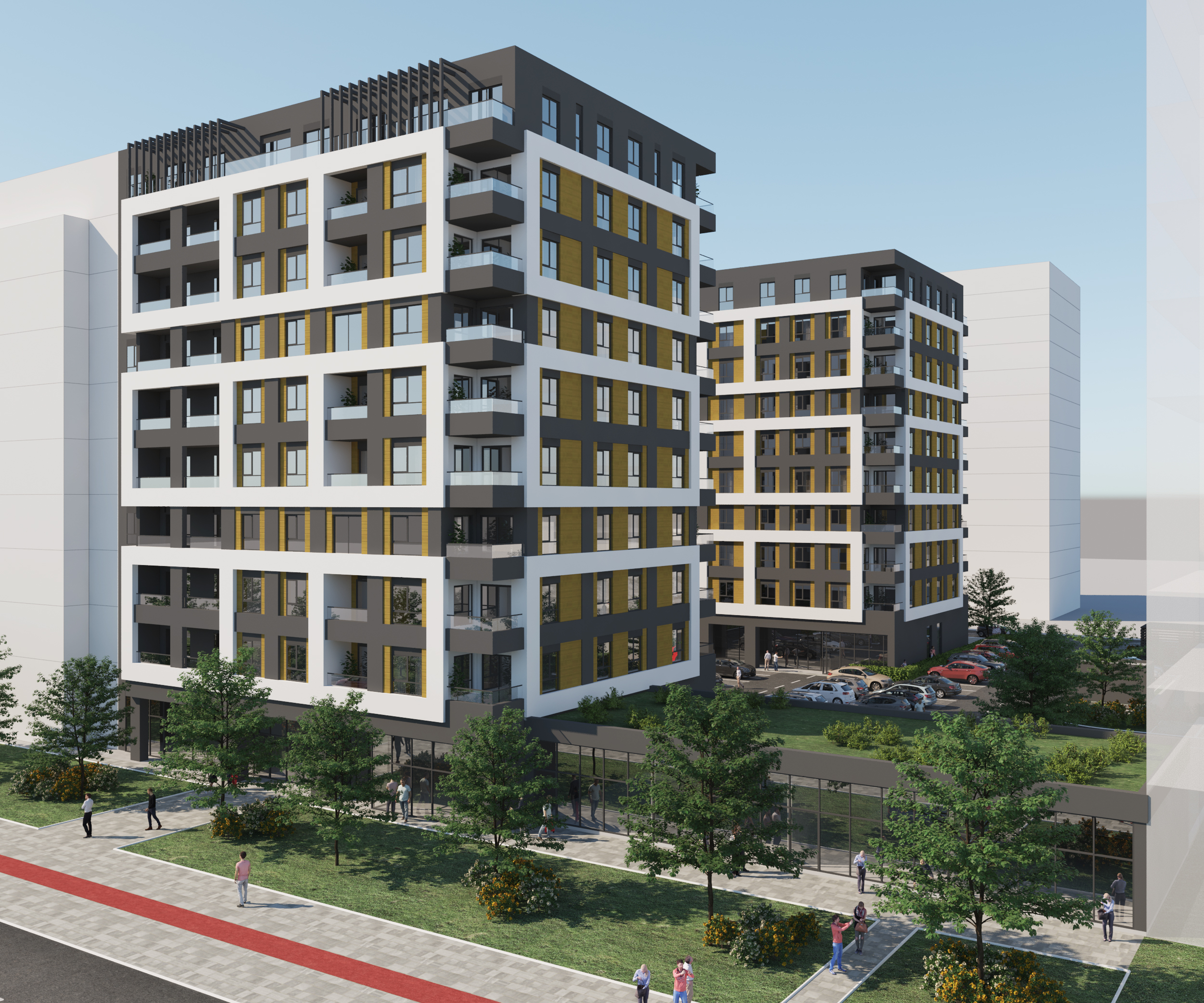
- By bureauadmin
- 0 Comments
Residential and commercial complex
NEWPORT
Part of block 65, Tadije Sondermajera St , Novi Beograd, Belgrade
“ABC DEVELOPMENT” LLC
New construction
19.351,10 m2
2023.
2B+Gf+8+Rf
Photographs
Description
Residential and office complex “NEWPORT” PHASE I – facilities A1, A2 and A3, is planned to be built on the territory of Municipality of Novi Beograd, in part of block 65, bordered by Heroja s Košara Boulevard and Tadije Sondermajera Street.
Within the first phase of the project, formation of three new buildings for residential and commercial purposes is foreseen, of which 2 (two) are of a mixed program with housing as dominant program unit, while the third, ground-floor building, is formed exclusively as a commercial one. Buildings as parts of the planned residential-commercial complex are defined as one-sided and two-sided, built-in according to their position on the plot.
Newly designed buildings are united into a functional unit with two underground floors, the main purpose of which is parking, along with necessary premises provided for technological purposes required for functioning of modern residential building. Formed above-ground buildings have P + 8 + Ps flooring, in such a way that the ground floor is used as commercial space while the other floors are intended for housing.
All buildings in housing and business complex “NEWPORT” are designed in the same manner, with the same design and visual characteristics, giving impression of a unique visual identity of entire complex. Street facades are provided in a raster of emphasized horizontals and verticals in a plastic and/or silicate treatment system and panel-treated surfaces, with a uniform change of window openings. Facade is designed as modern and representative by means of modern, functional and attractive materials.
Within newly designed unit of the residential and business complex, green areas are created in accordance with the architecture of the building in order to create a more pleasant environment that, apart from contributing to aesthetic quality of the complex, also contributes to comprehensive environmental aspect.
