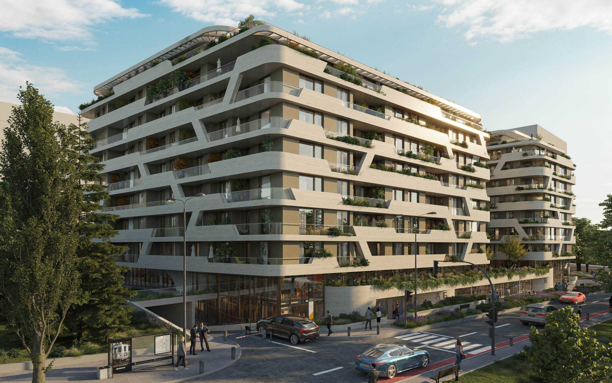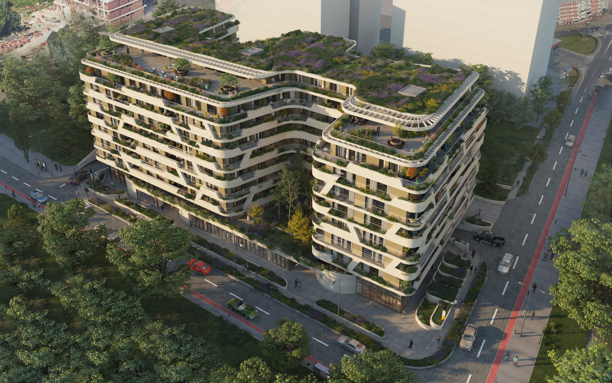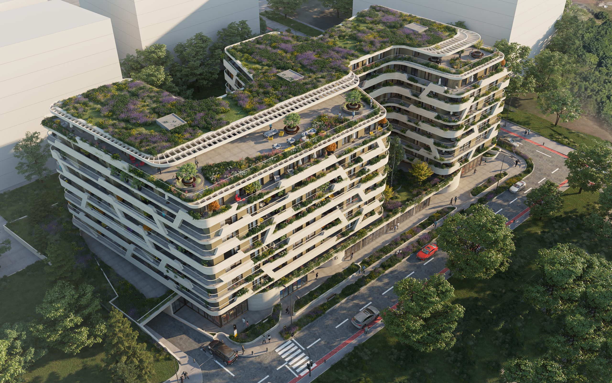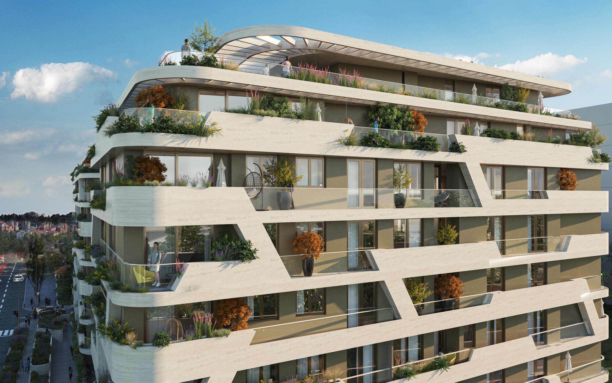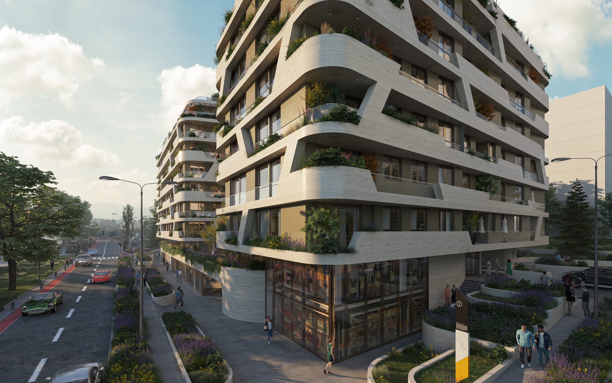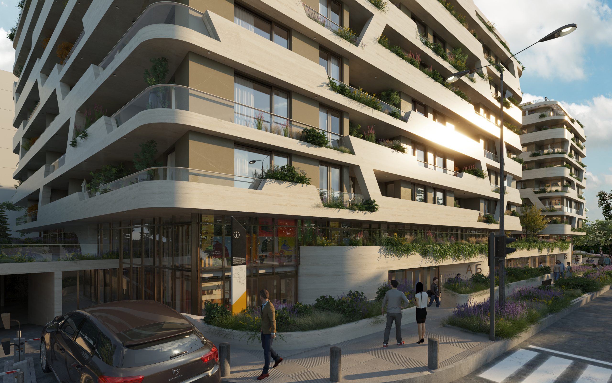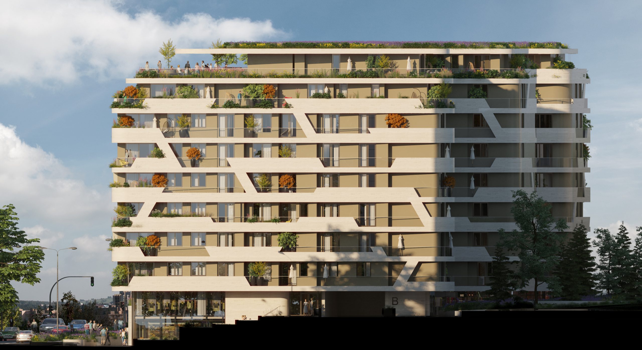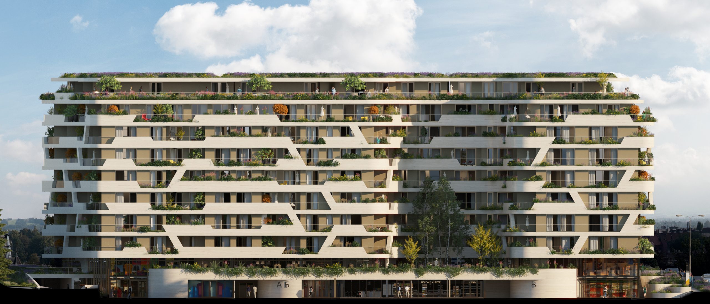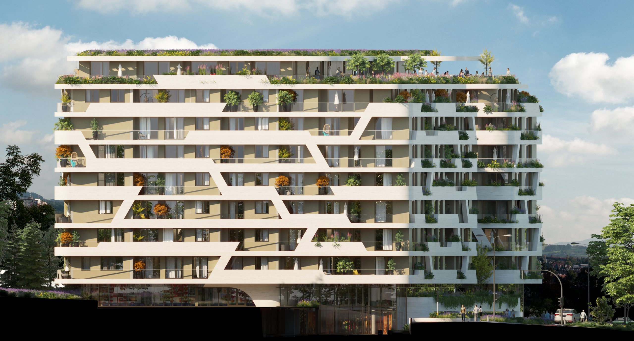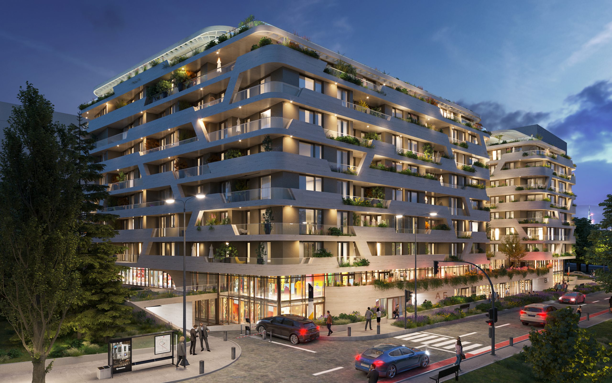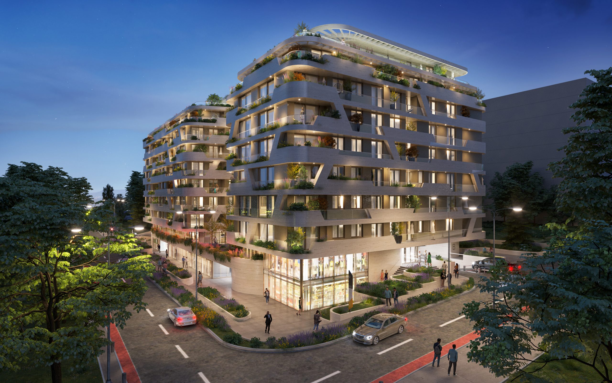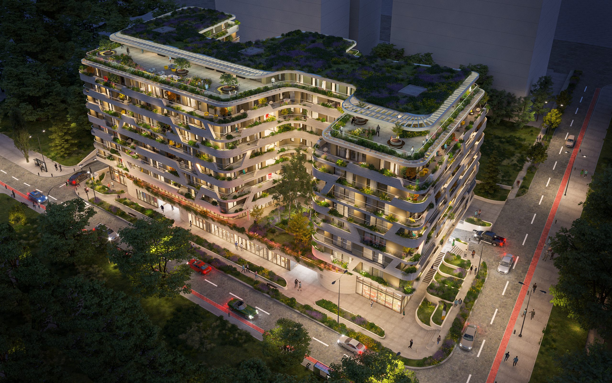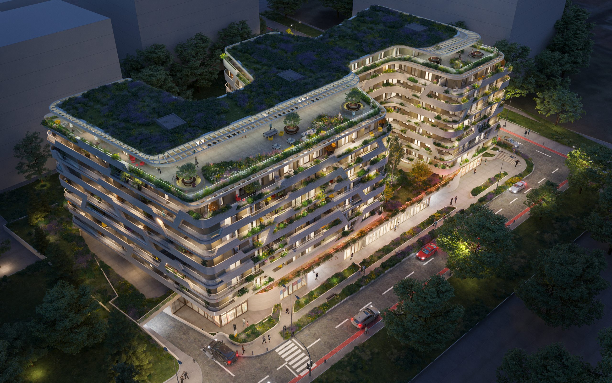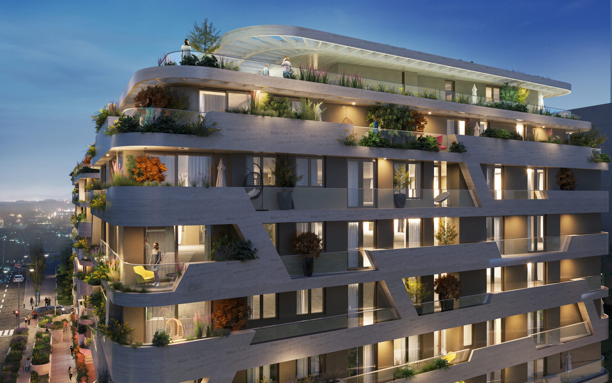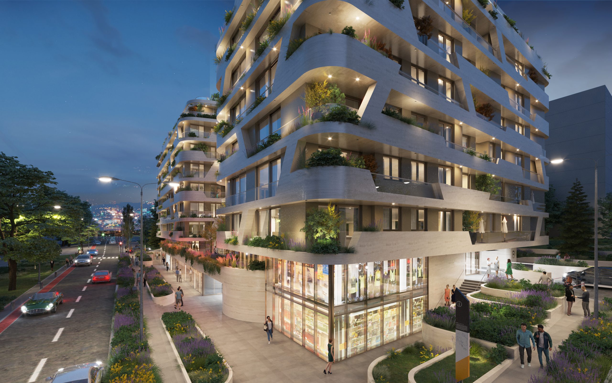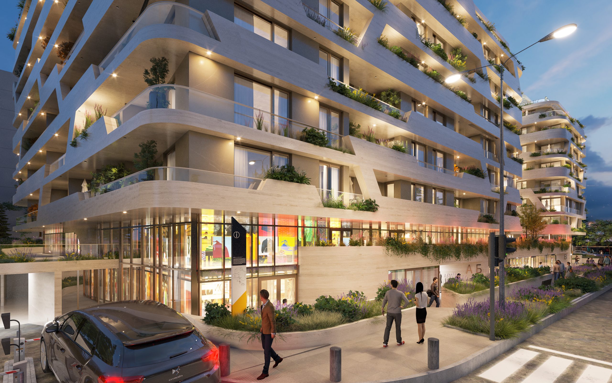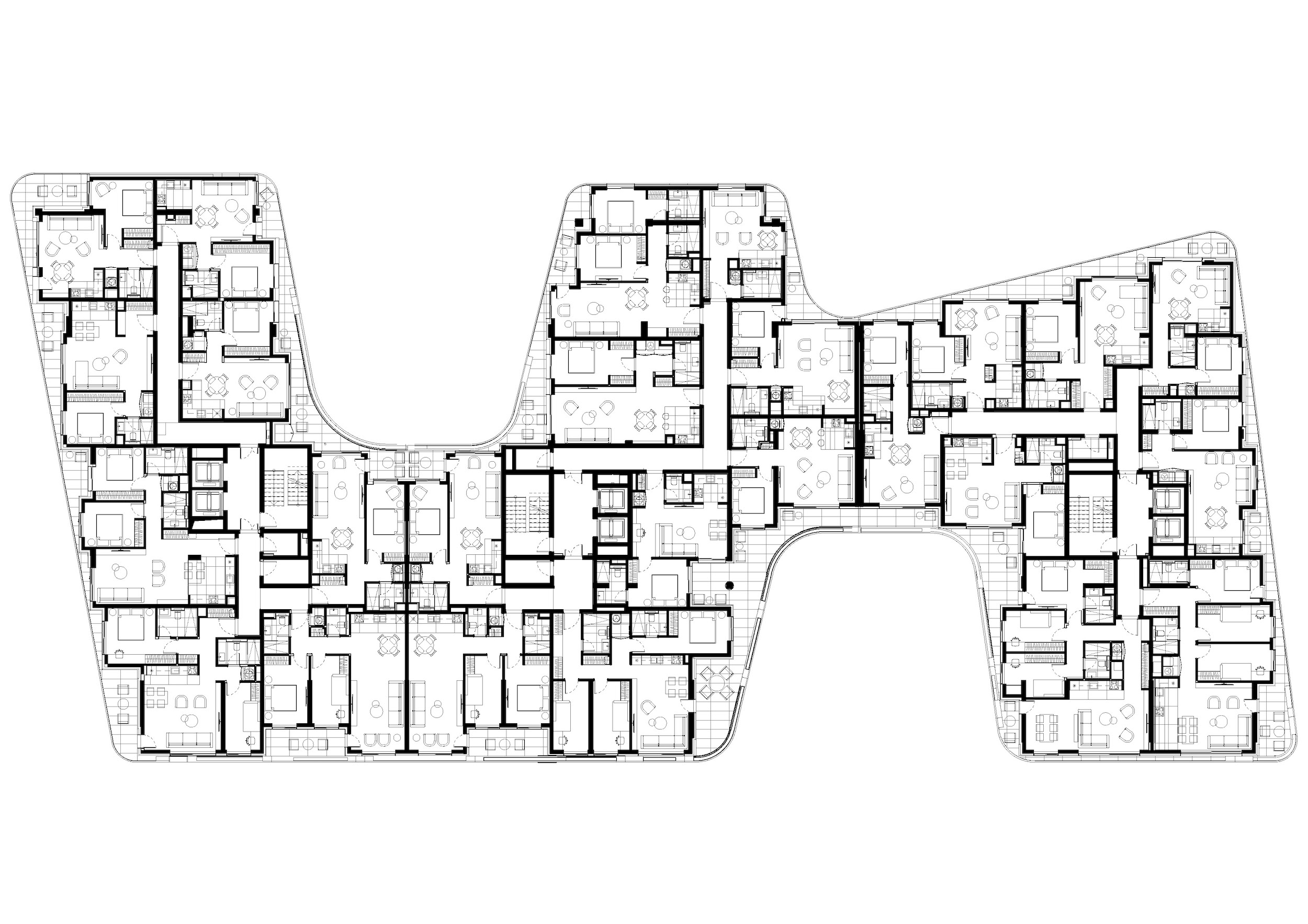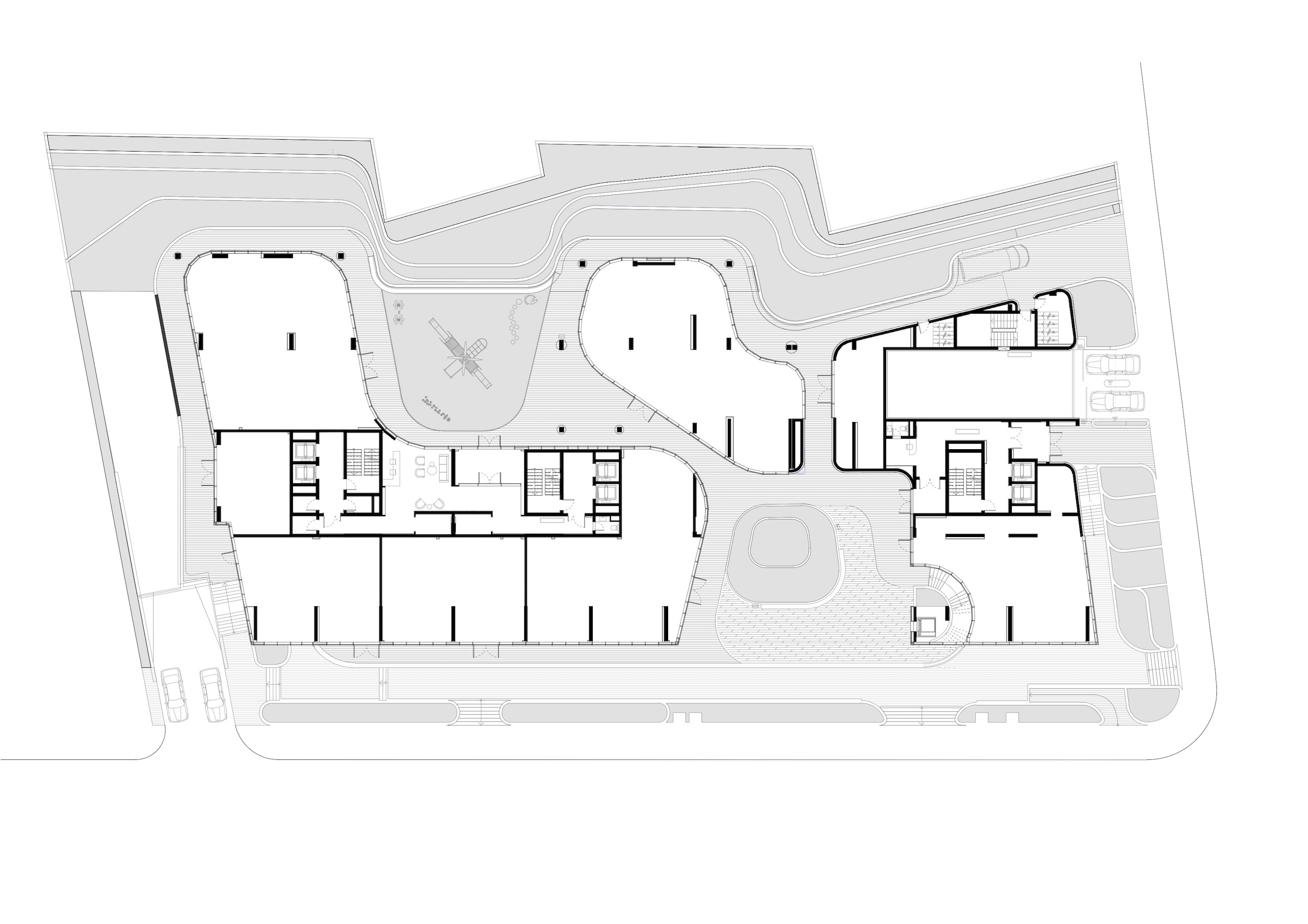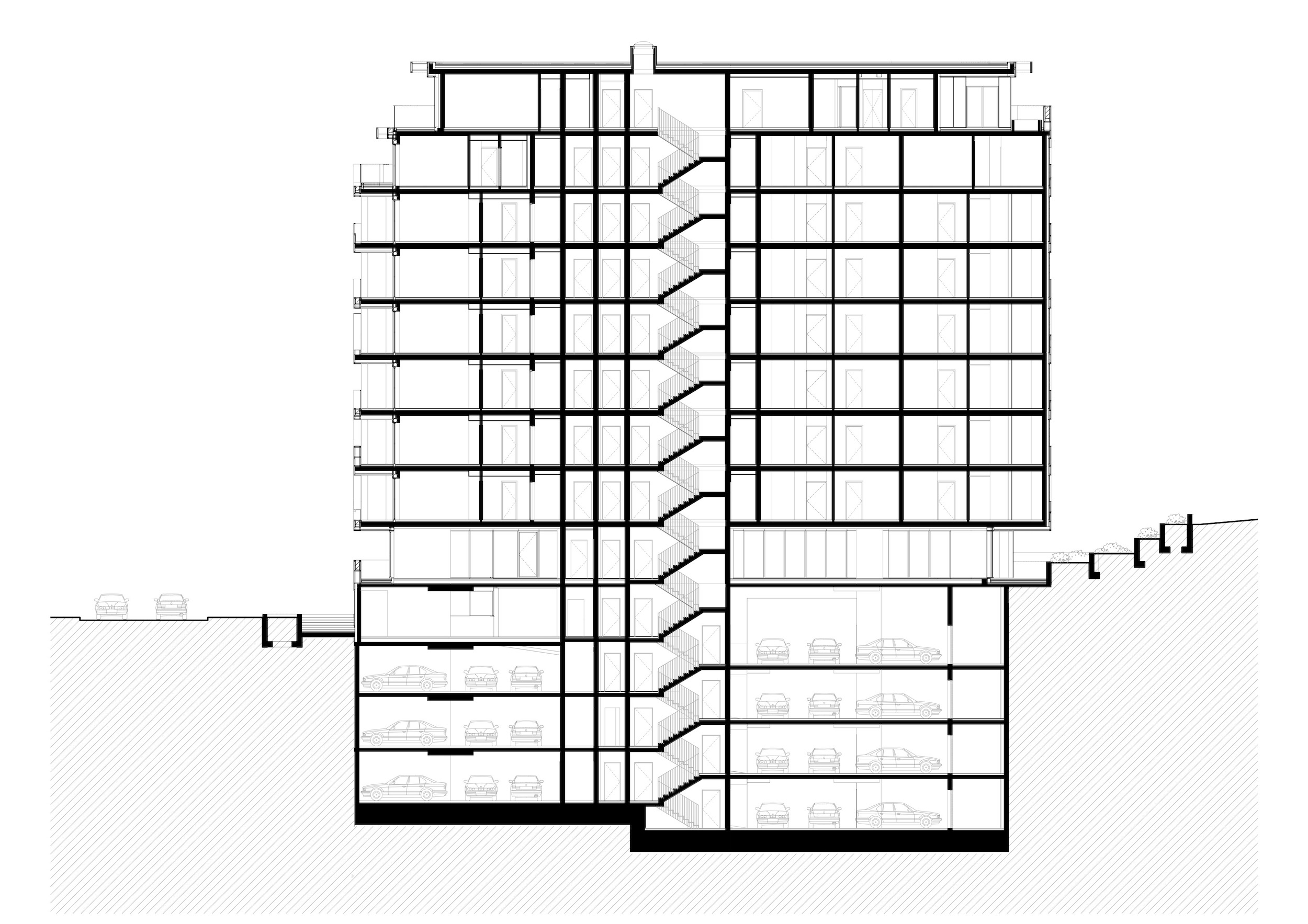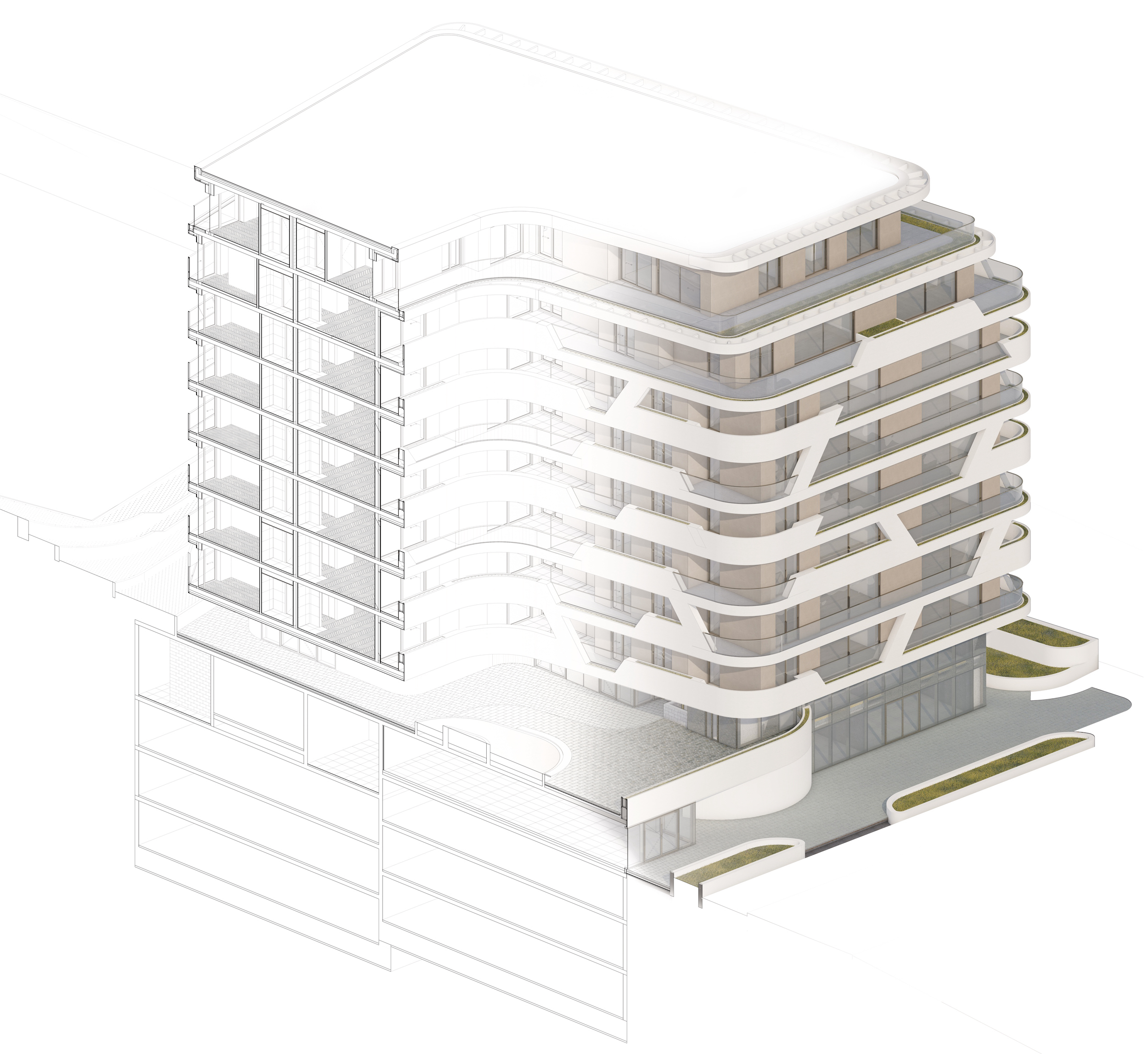Residential and commercial complex
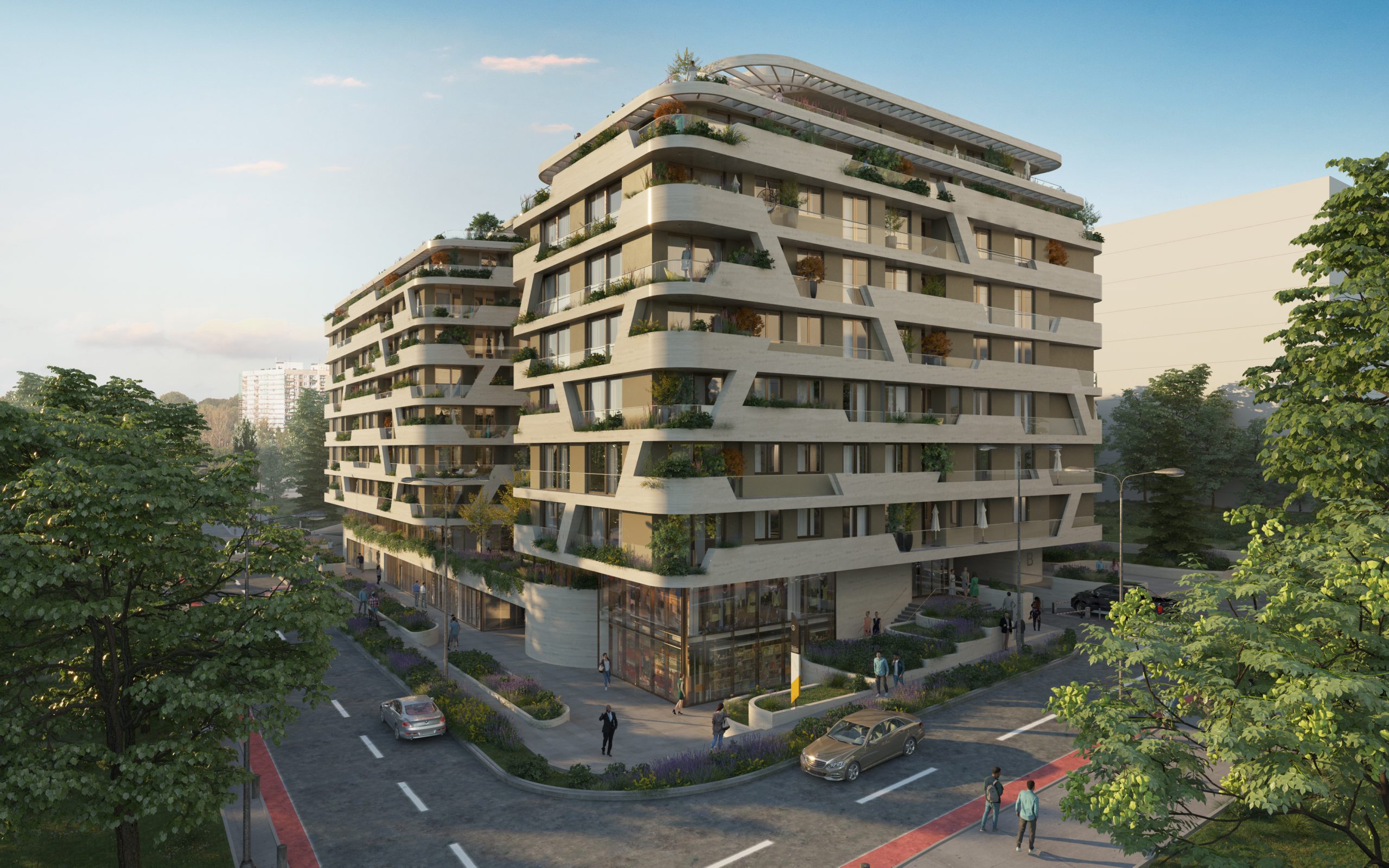
- By bureauadmin
- 0 Comments
Residential and commercial complex
BUENA VISTA RESIDENCE
Kneza Višeslava St, Vidikovac, Belgrade
LEGEND INVEST DOO
New construction
30.689,00 m2
2023.
4B+S+Gf+7+Rf
Photographs
Description
According to the conceptual architectural design, the newly designed residential-business complex is designed as a future free-standing building, with diffuse forms, 4 basements+Basement+ground floor+7+loft, oriented towards the streets Nova 2 in the southeast and Nova 4 in the northeast, and according to functional units, it is organized as a residential building on the floors above the ground floor, in the form of 179 residential units, and as a business building with its business and commercial facilities located on the basement and ground floors.
The residential-business complex, which consists of 3 blocks, is free-standing, and with its diffuse form, it is centrally positioned on the building plot in question.
Functionally, the building is divided into floors, where the above-ground floors have a specific urban function of housing, the ground floor and part of the basement have commercial and business facilities, while the underground garage is positioned on the part of the basement and other underground floors.
The unique expression of the building was achieved by creating a continuous open environment in all directions towards the interior of the plot, without corners and sharp transitional elements that interrupt the fluidity of the formal composition.
The specificity of the building in terms of design, as well as in the context of the selected principles of materialization, is reflected in the way of forming the planned corpus with applied forms of architectural design with moderate ratios of full and empty in multiplied, reasonable and very skilfully defined proportions and maintained relations that sequentially graduate the design.

