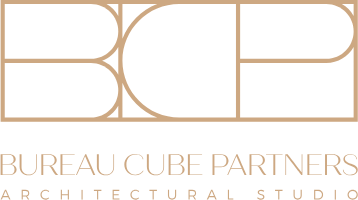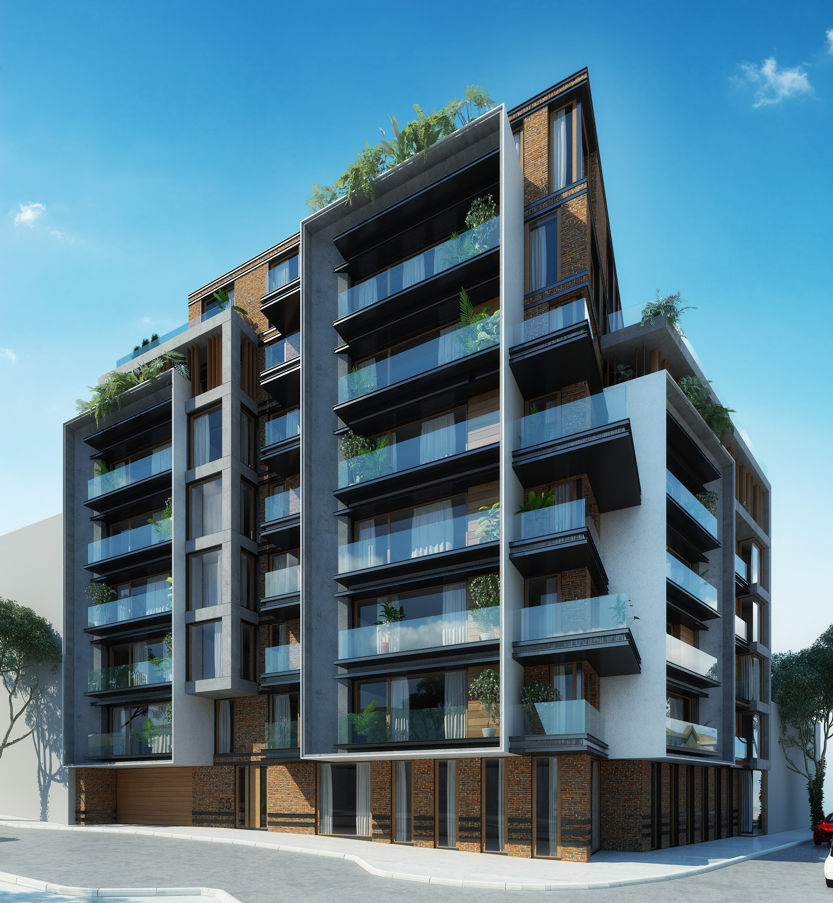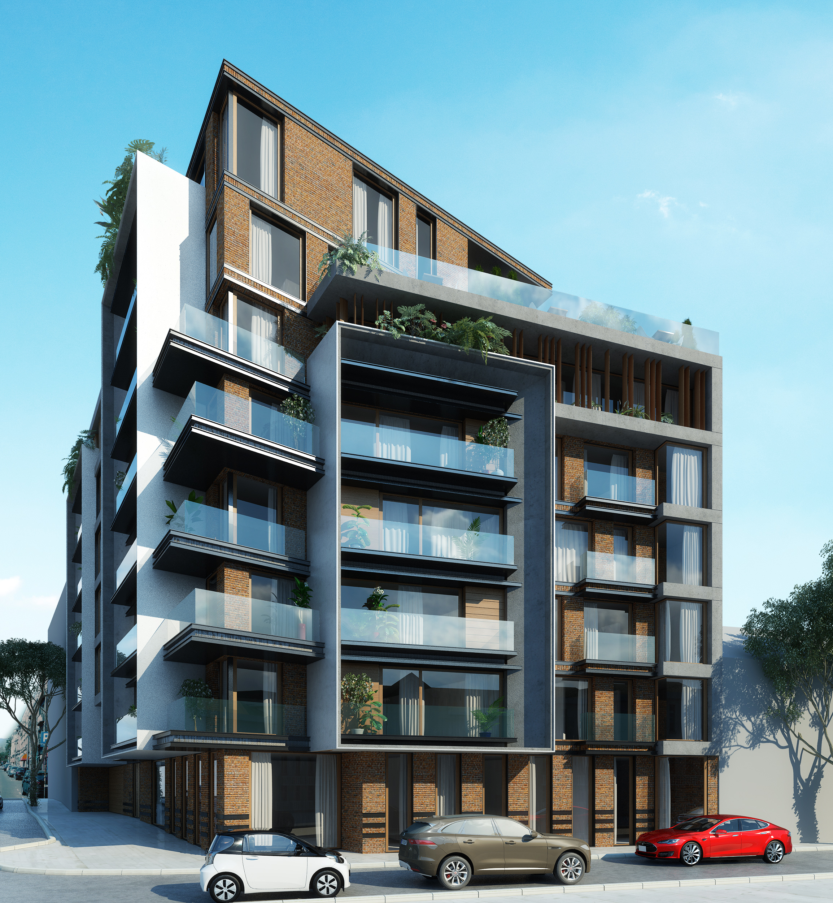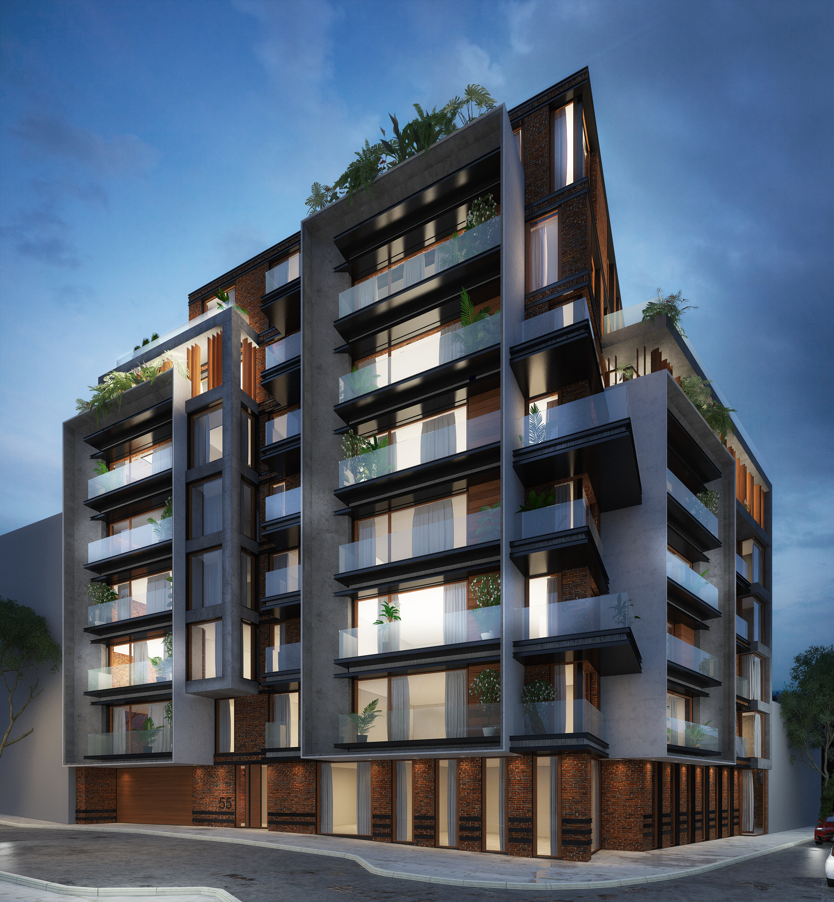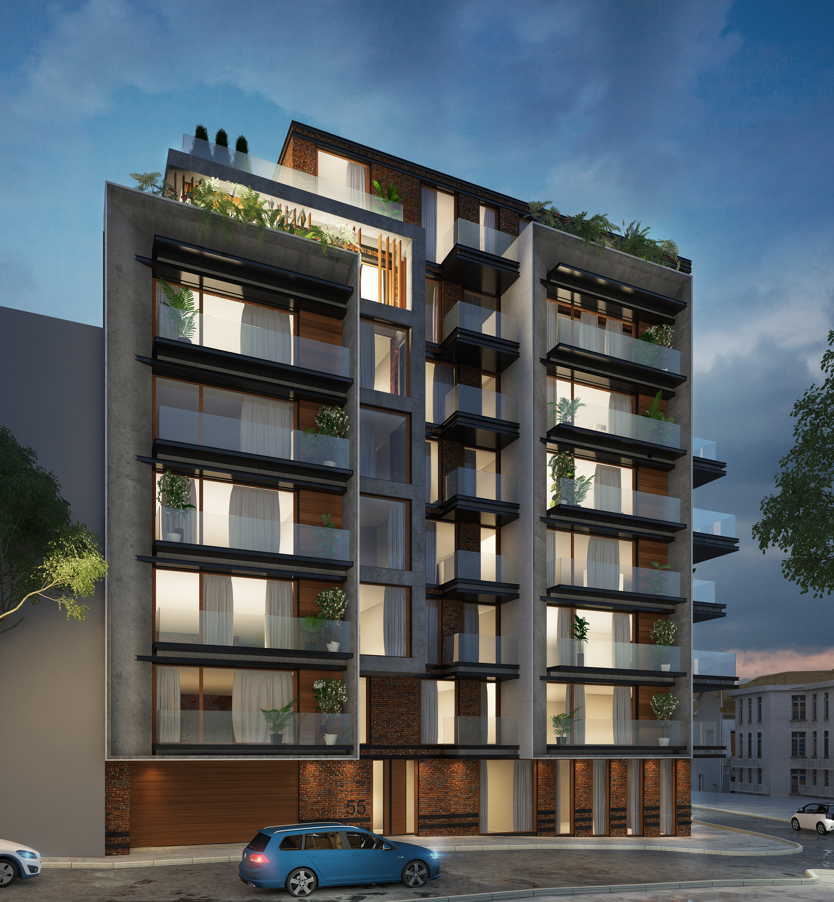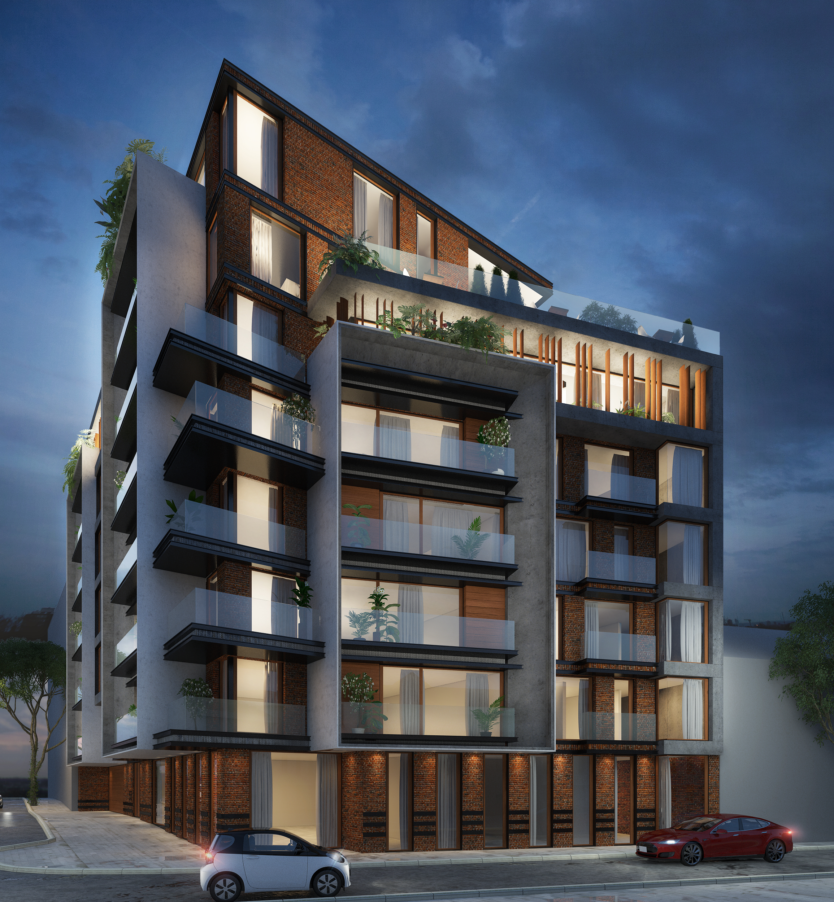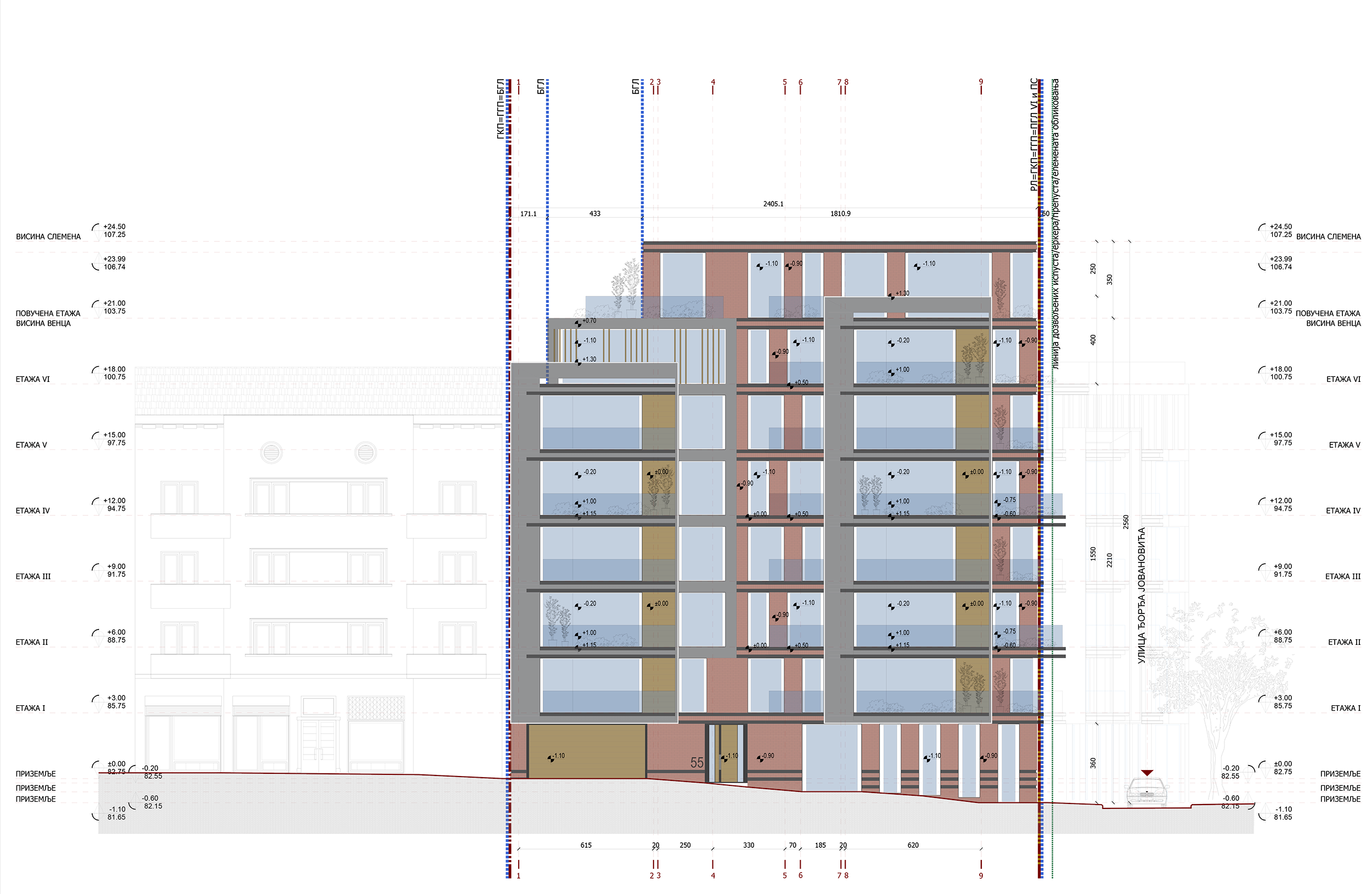Office building
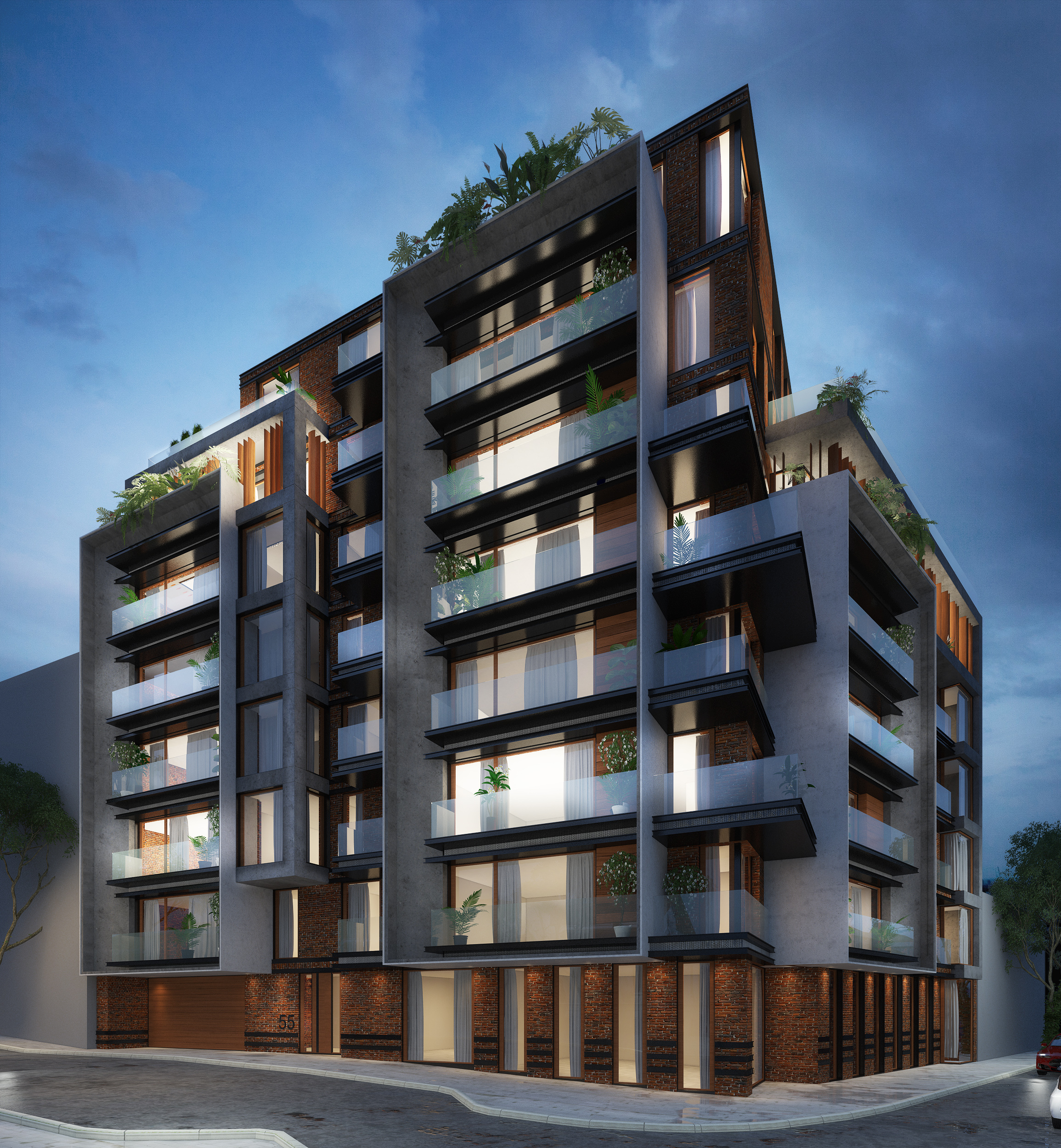
- By bureauadmin
- 0 Comments
Office building
ALQA
Skadarska Str. 55, Stari grad, Belgrade
Company “Alqassimi Investments” DOO
New construction
6.500,00 m2
2018.
4B+Gf+6+Rl
Photographs
Description
Project design of ALQA commercial building in an utterly attractive and urbanistically valuable location clearly preserves and additionally affirms historical landscape of intersection as high frequency corner that forms beginning of the urban complex or its clearly defined end, depending on the position from which complex is viewed as part of the established urban matrix.
Prevailing purpose of the building, with commercial premises in its ground floor part, is business activity represented by several luxury business apartments on its higher floors, whose integrity as a whole fits into the existing, dominant and recognizable character of immediate environment, forming a mixture of spatial and single premises of public nature in the function of commerce, trade and services.
ALQA office building was designed as a corner, double-walled building within already formed closed block structure, with four underground floors within which, in addition to units intended for technological and infrastructural equipment of the building, there are also zones intended for stationary traffic, ground floor with car and pedestrian entrance units and seven above-ground floors, of which the last 2 (two) are designed as detached floors.
