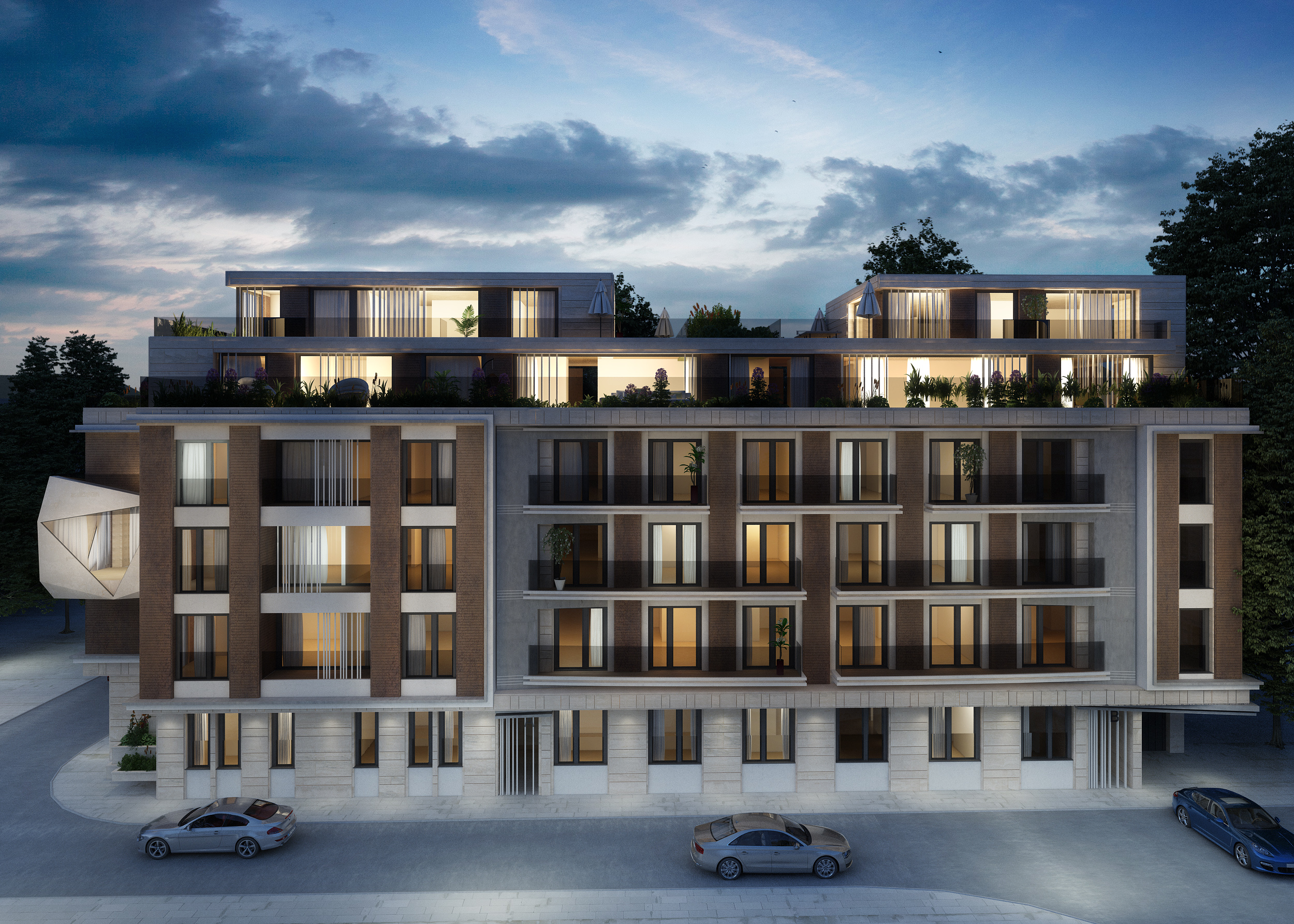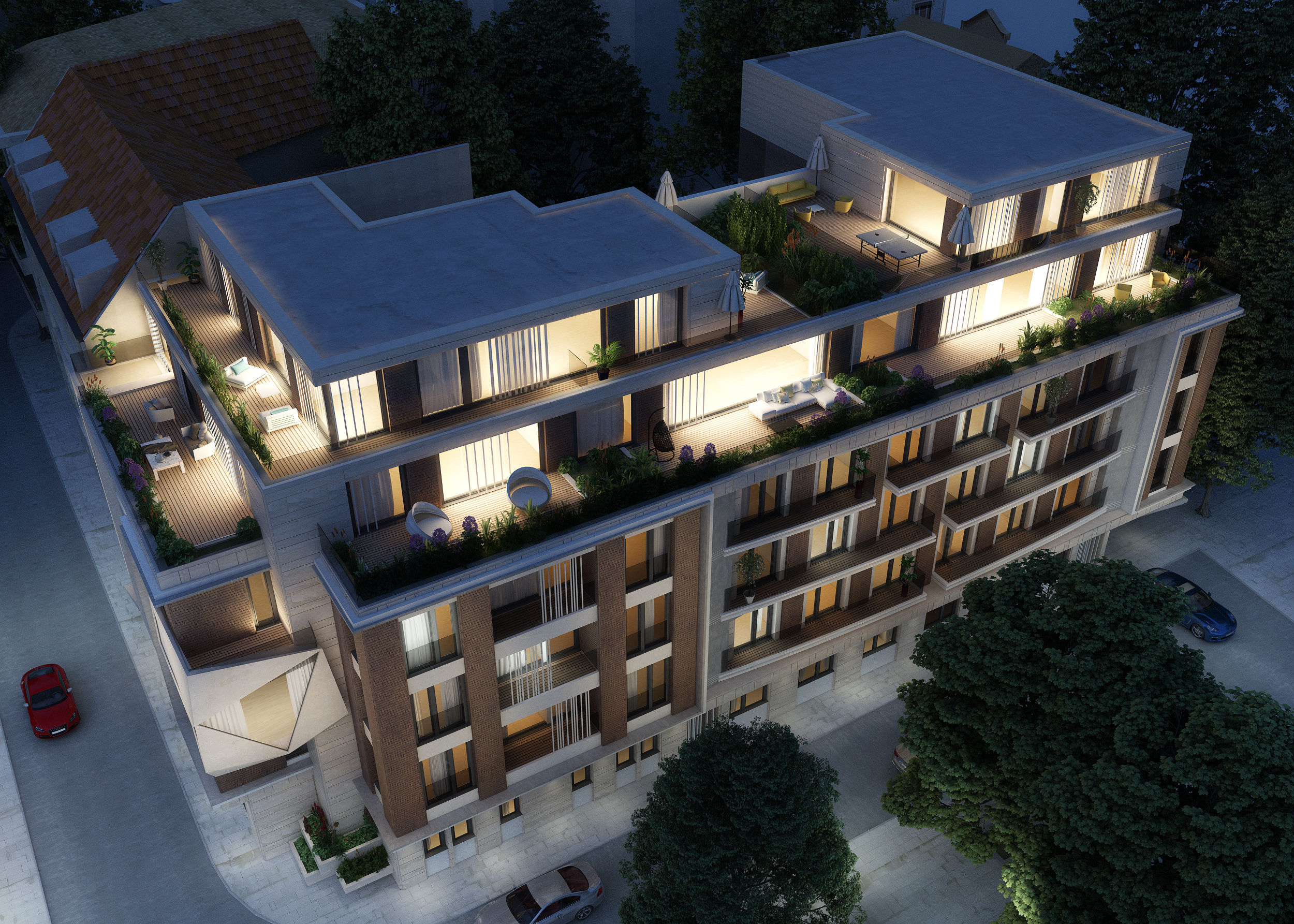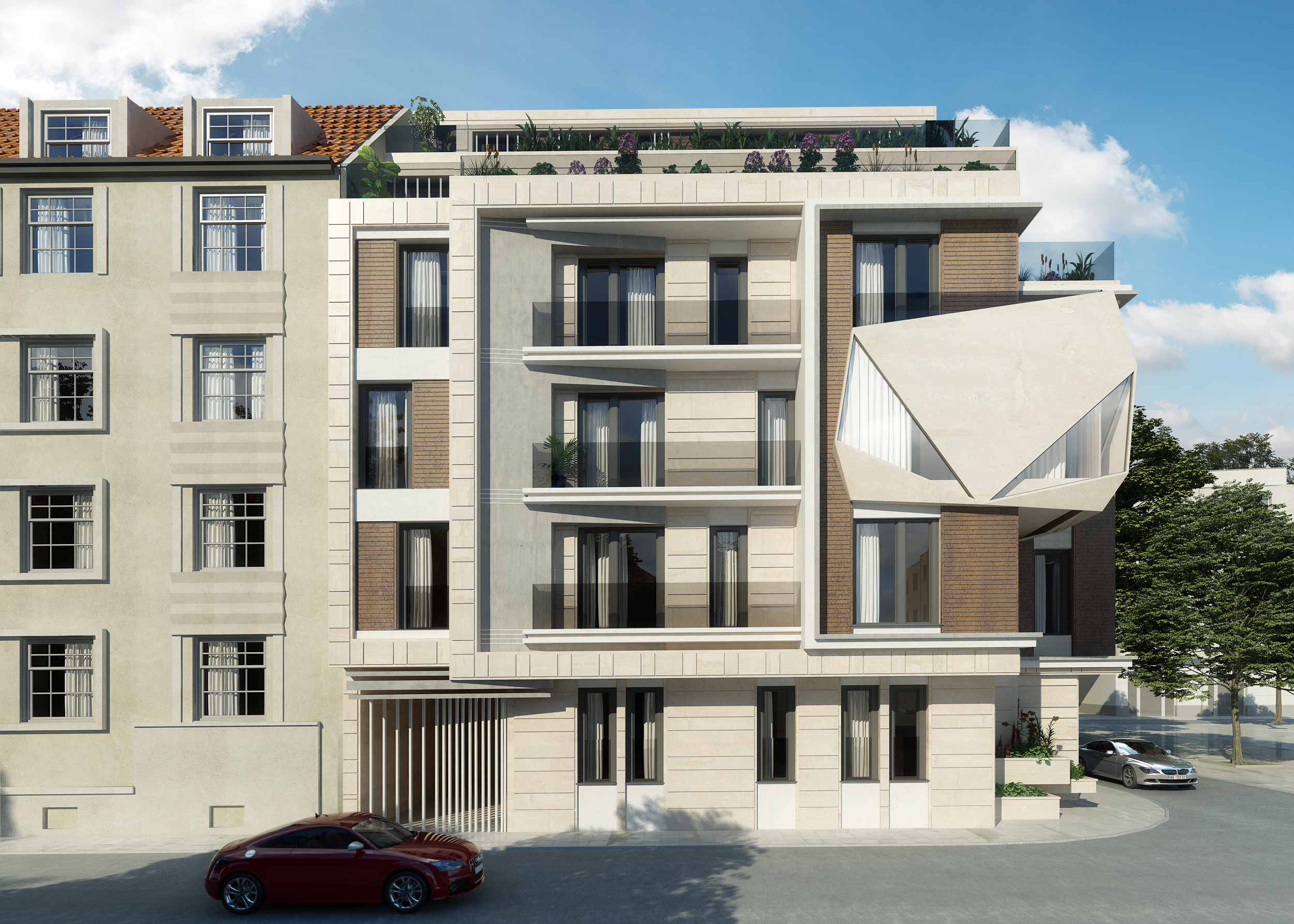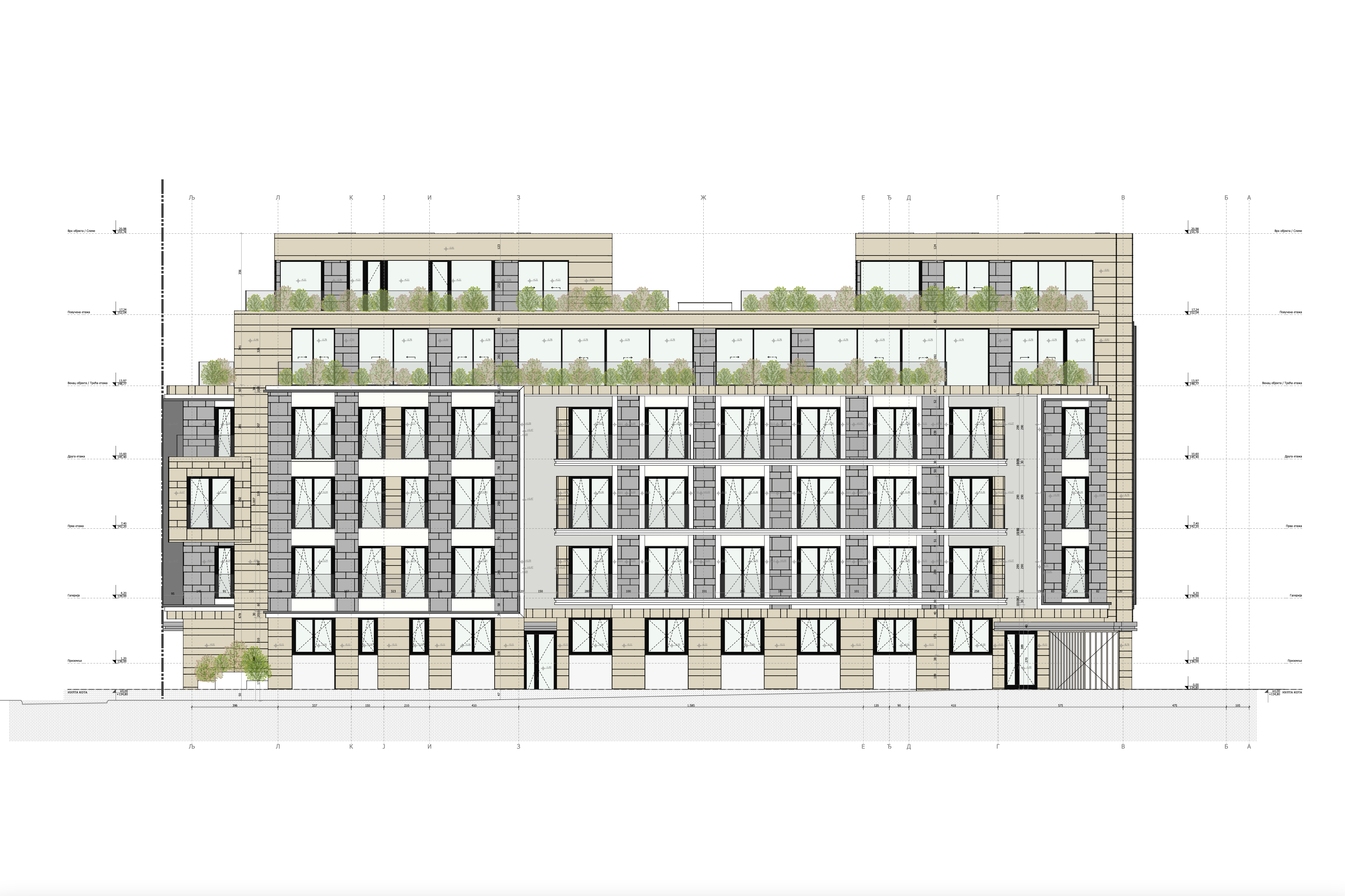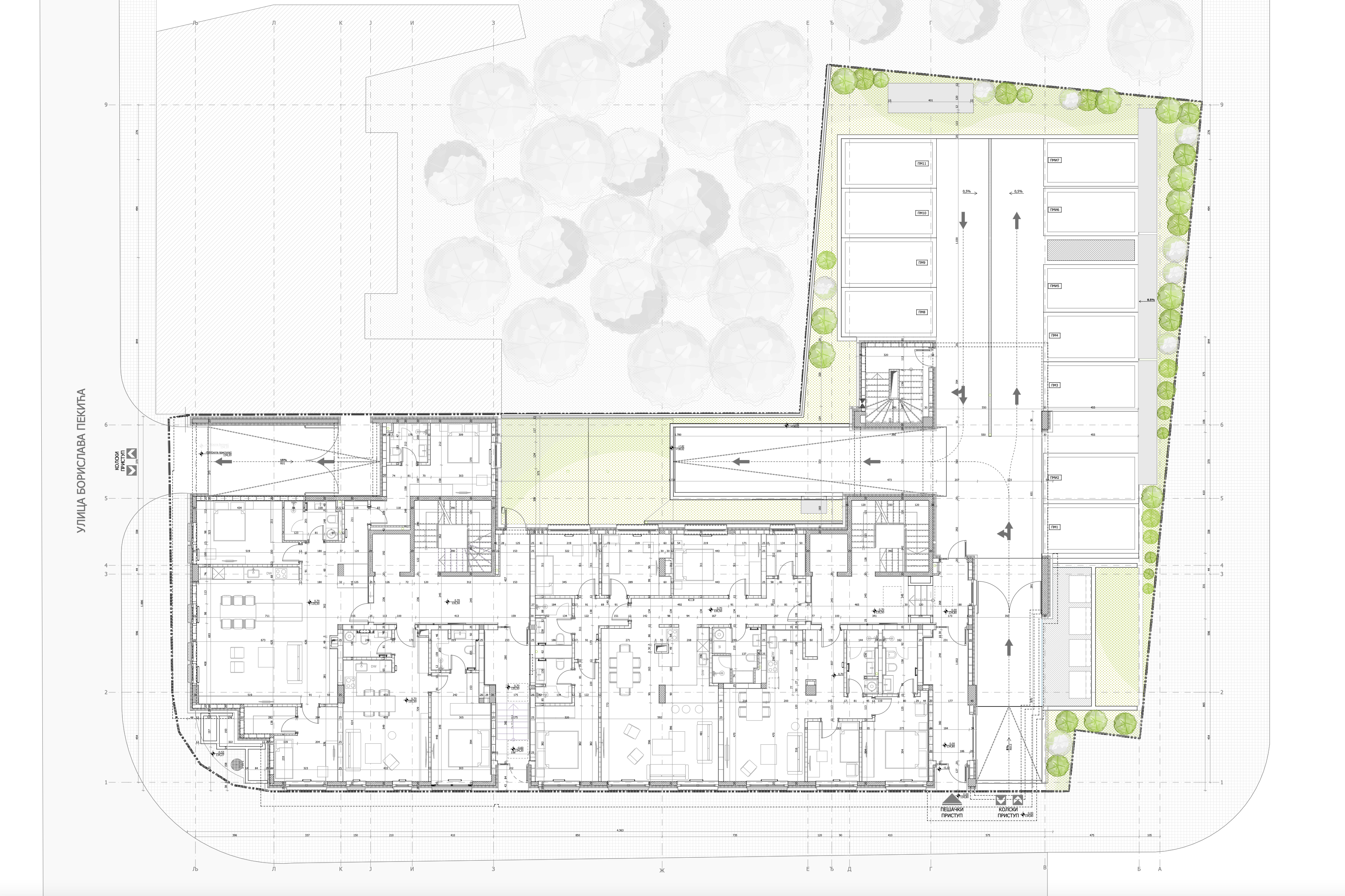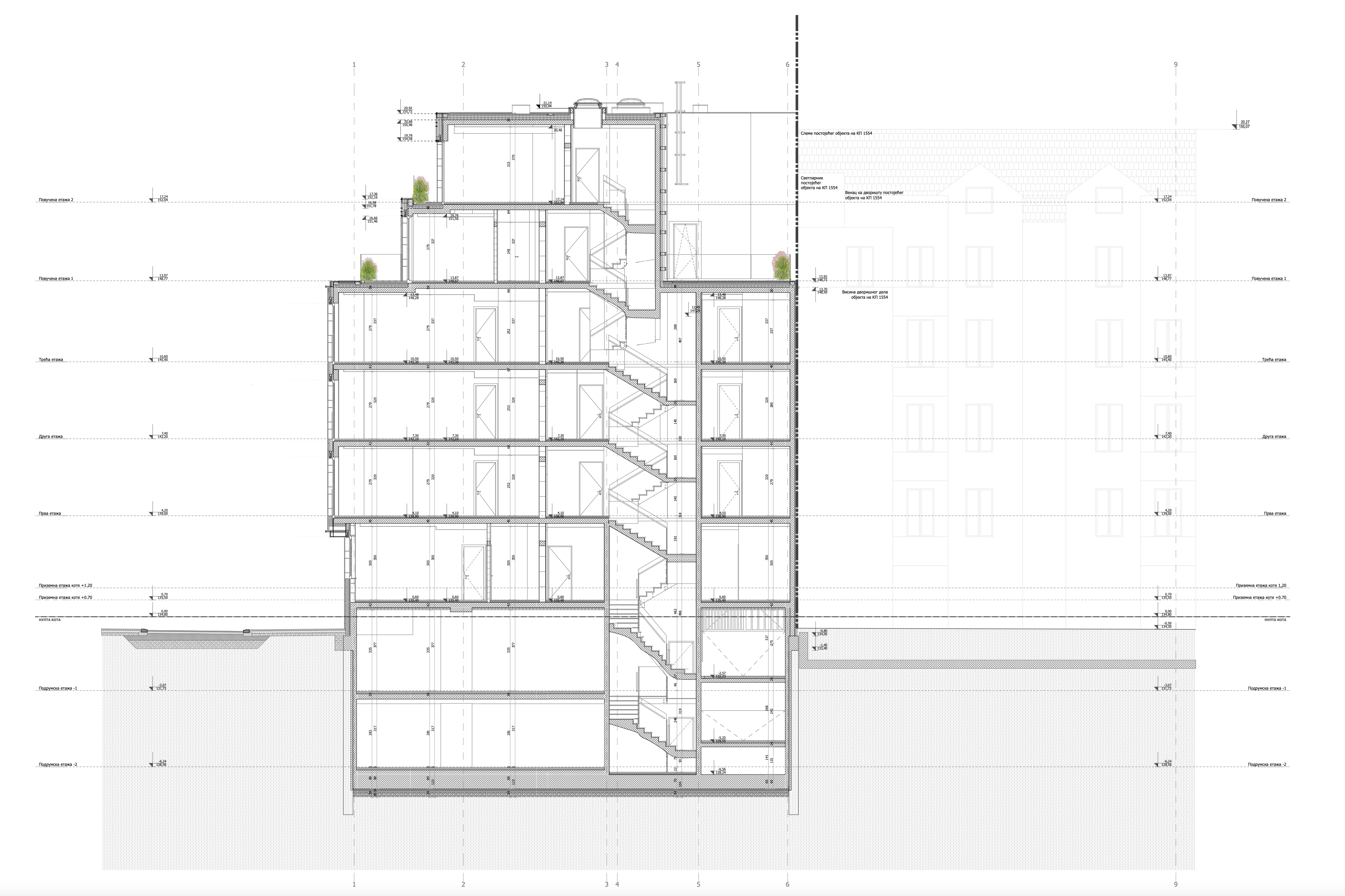Residential building
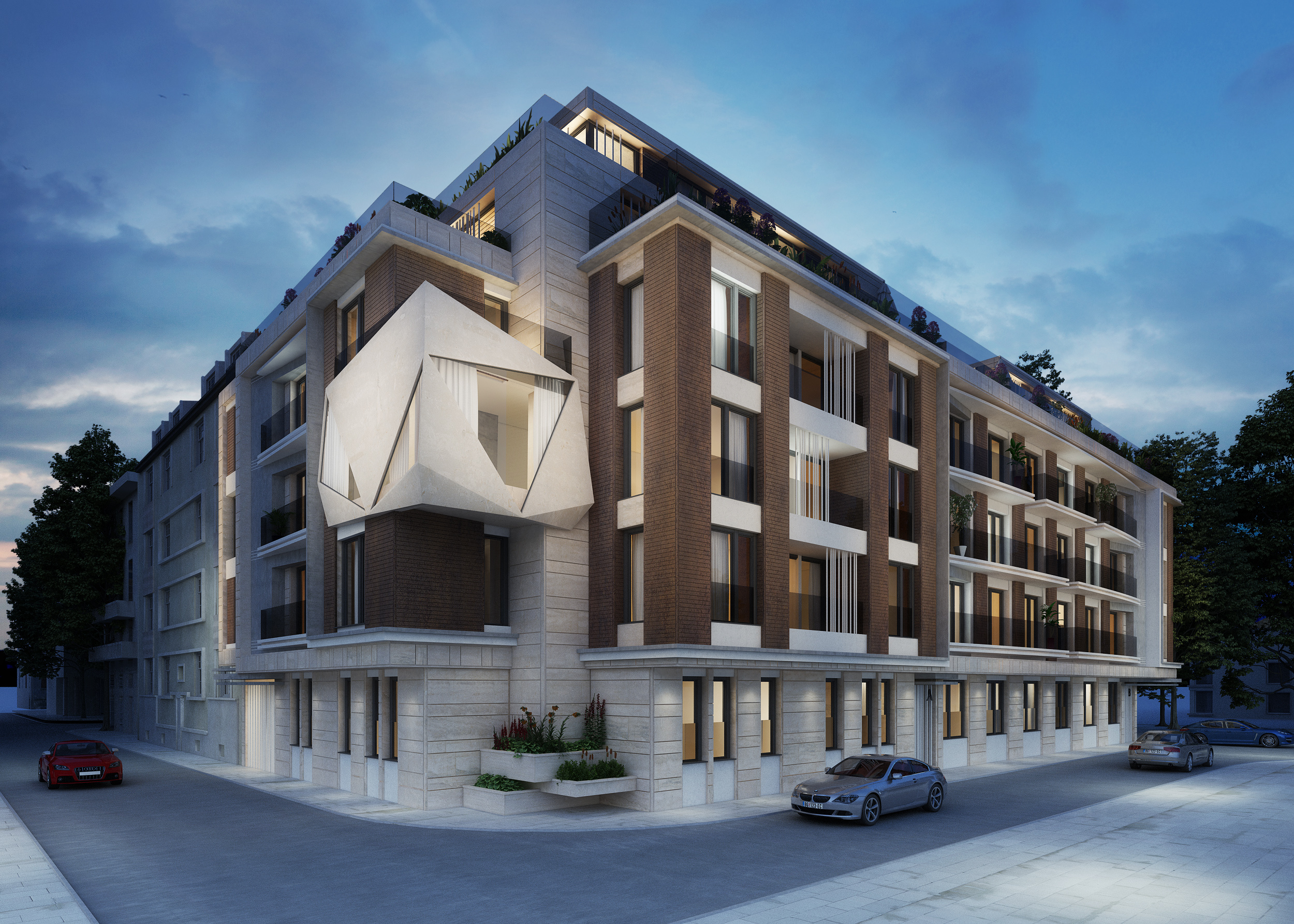
- By bureauadmin
- 0 Comments
Residential building
KALMAN HRAM
Borislava Pekića Street 9, Vračar, Belgrade
Company “Kalman Hram” DOO
New construction
6.500 m2
2019
2B+Gf+3+Rl
Photographs
Description
Residential building KALMAN HRAM is designed as a single-sided, corner building, with 2 underground floors + ground floor + 3 above-ground floors + detached floor structure, positioned at the end of the block row with primary orientation towards Borislava Pekića and Nova 1 streets, and secondary orientation towards the interior of the block, its courtyard.
Building is organized via 2 (two) uniform functional units intended for urban function of dwelling, which is the sole one, without horizontal functional ties between them, but with complete vertical tie and certainly with formative homogeneity and integration.
Building was designed in such a way that urban function of dwelling, with high level of exclusivity, was realized as its dominant and only purpose, presented via several luxury residential units of different measures and functional characteristics, lodged on 5 (five) above-ground floors, the last of which is regarded detached/penthouse floor.
Building is completed and additionally enhanced as regards its content that can solely be internally used, by its dwellers, affirming the basic purpose of building, starting from entrance lots with car and pedestrian control points, to the space intended for sports and recreational activities.
Facade panels of the newly designed building with their rhythmically aligned arrangement of openings by groups were built as dominantly grouped ventilated facade assemblies with different technological characteristics of the end coverings, but their visual and tactile similarity achieved impression of prevailing monochrome, uniform visuality and complementarity of all colors on the whole entity.

