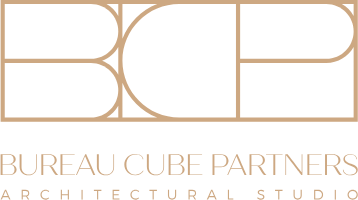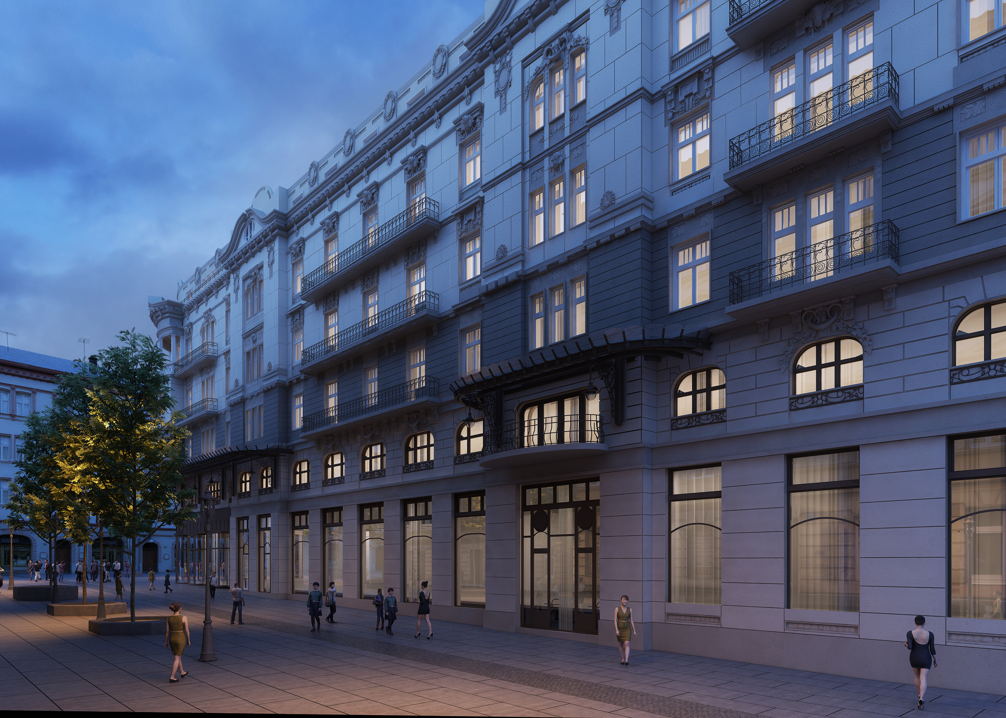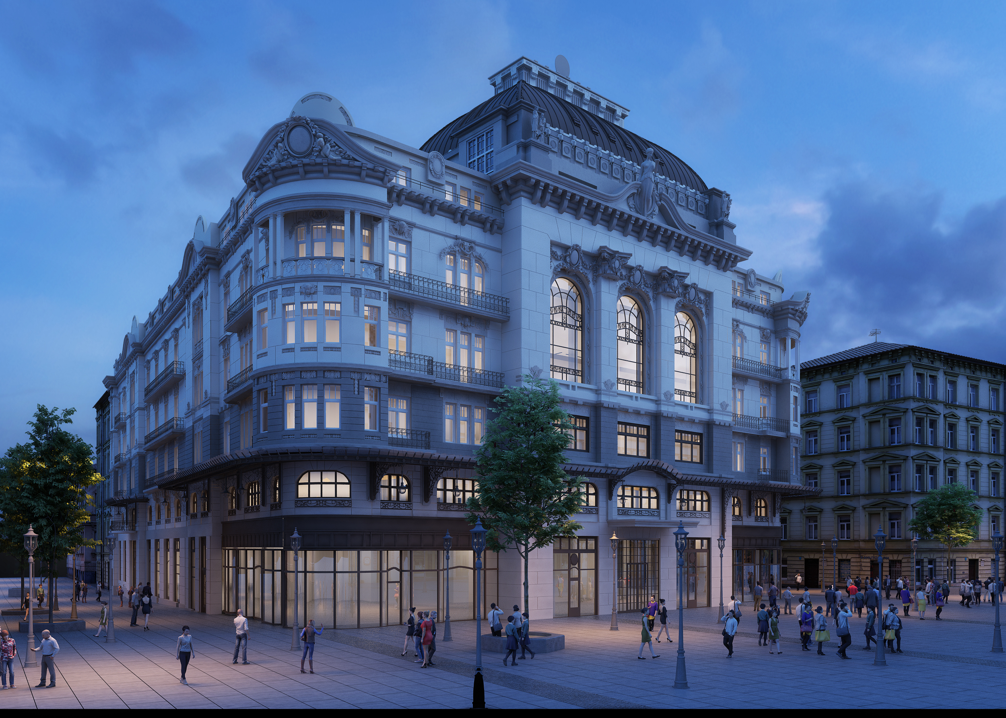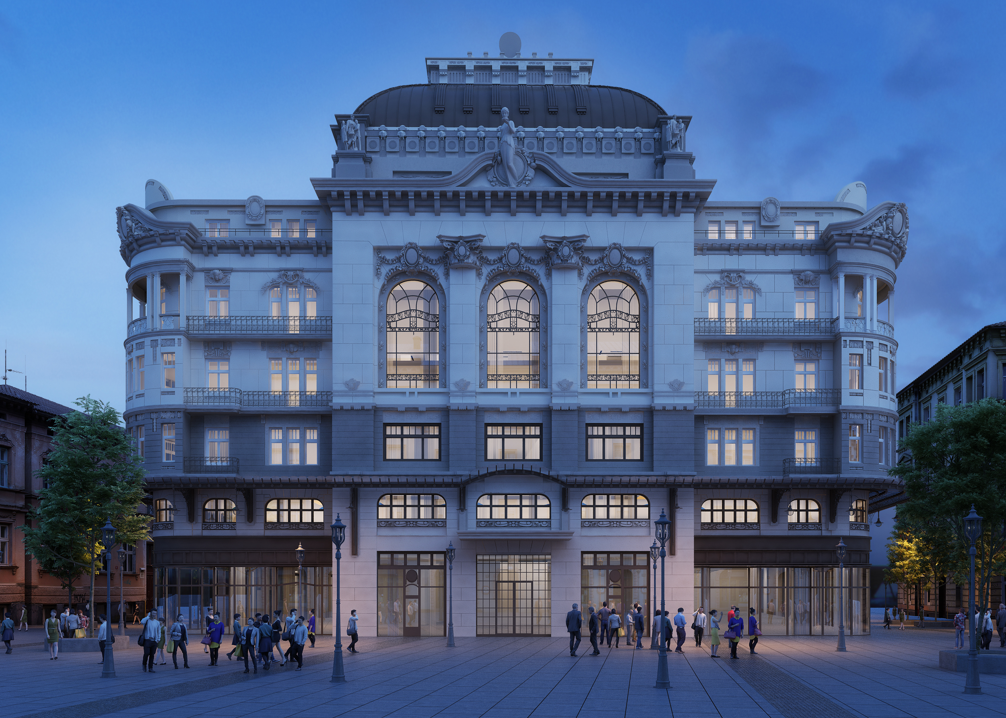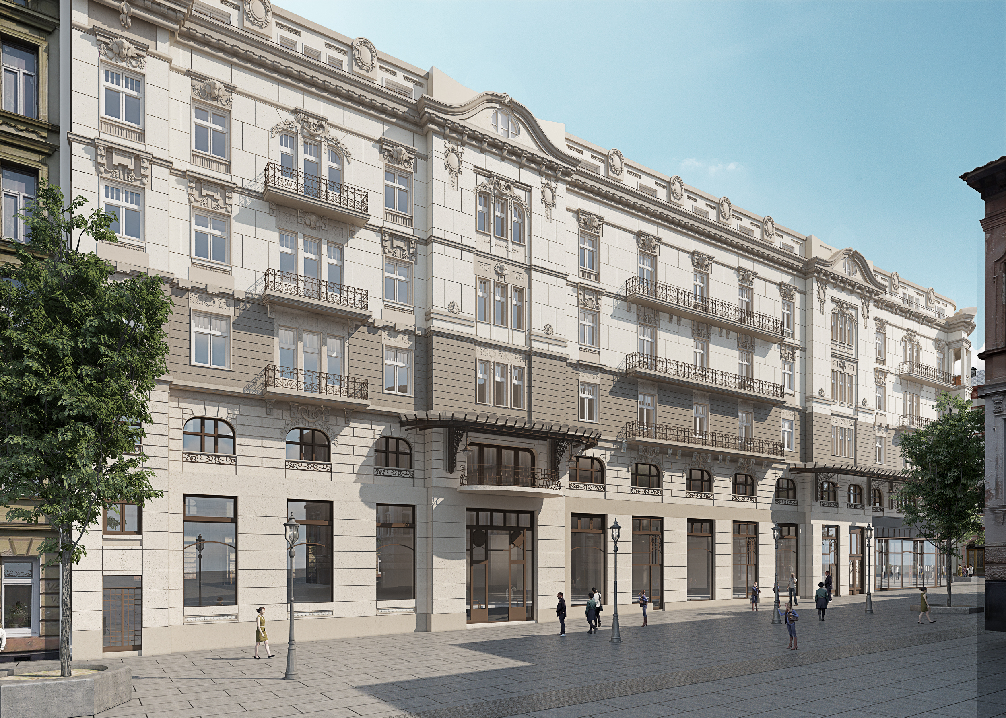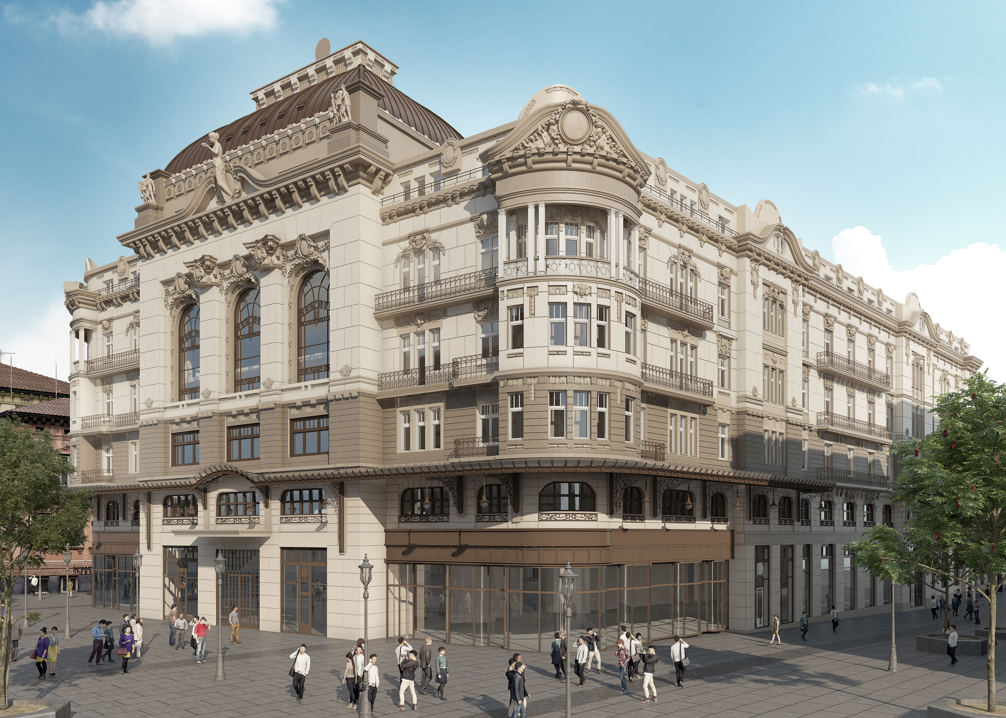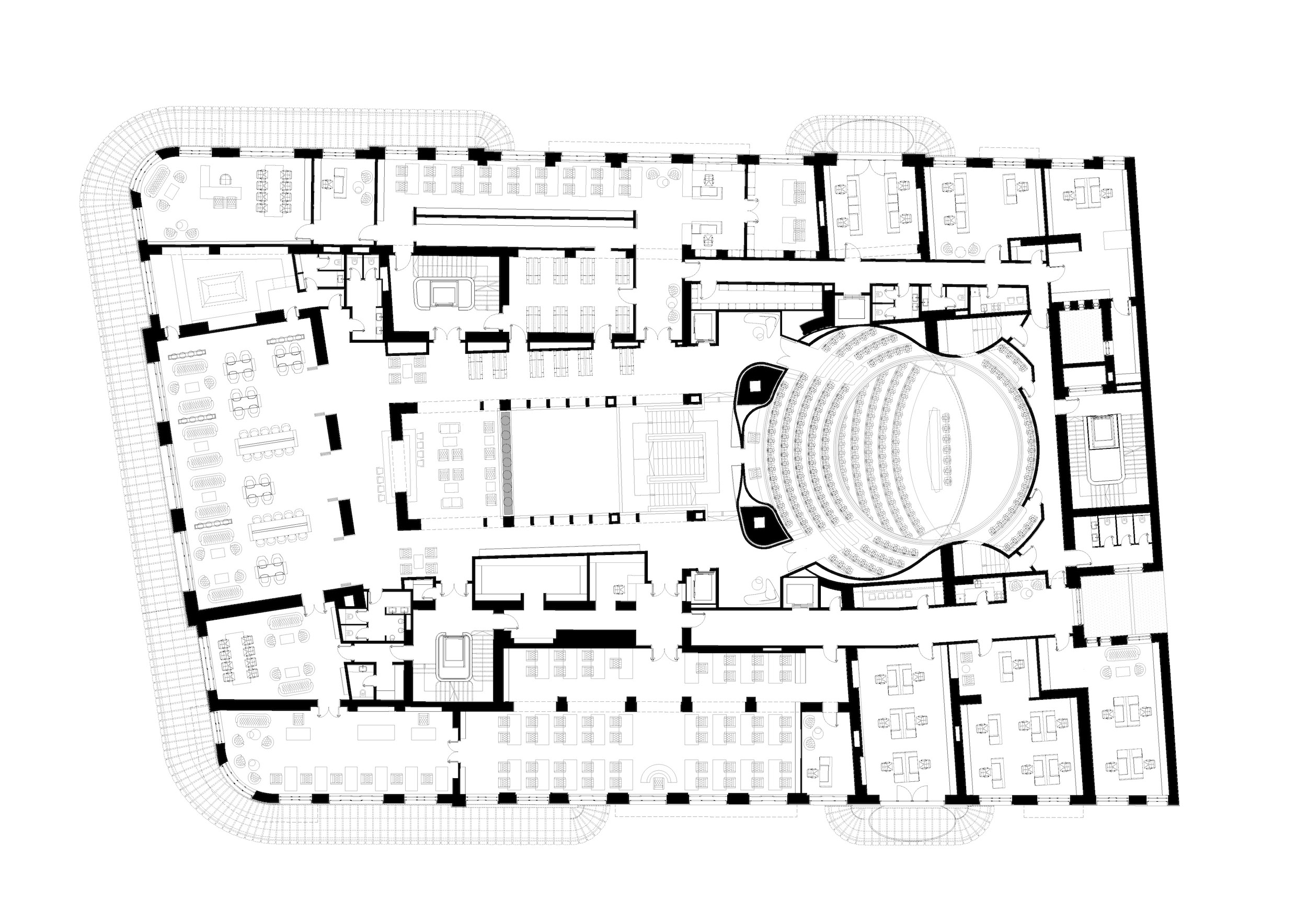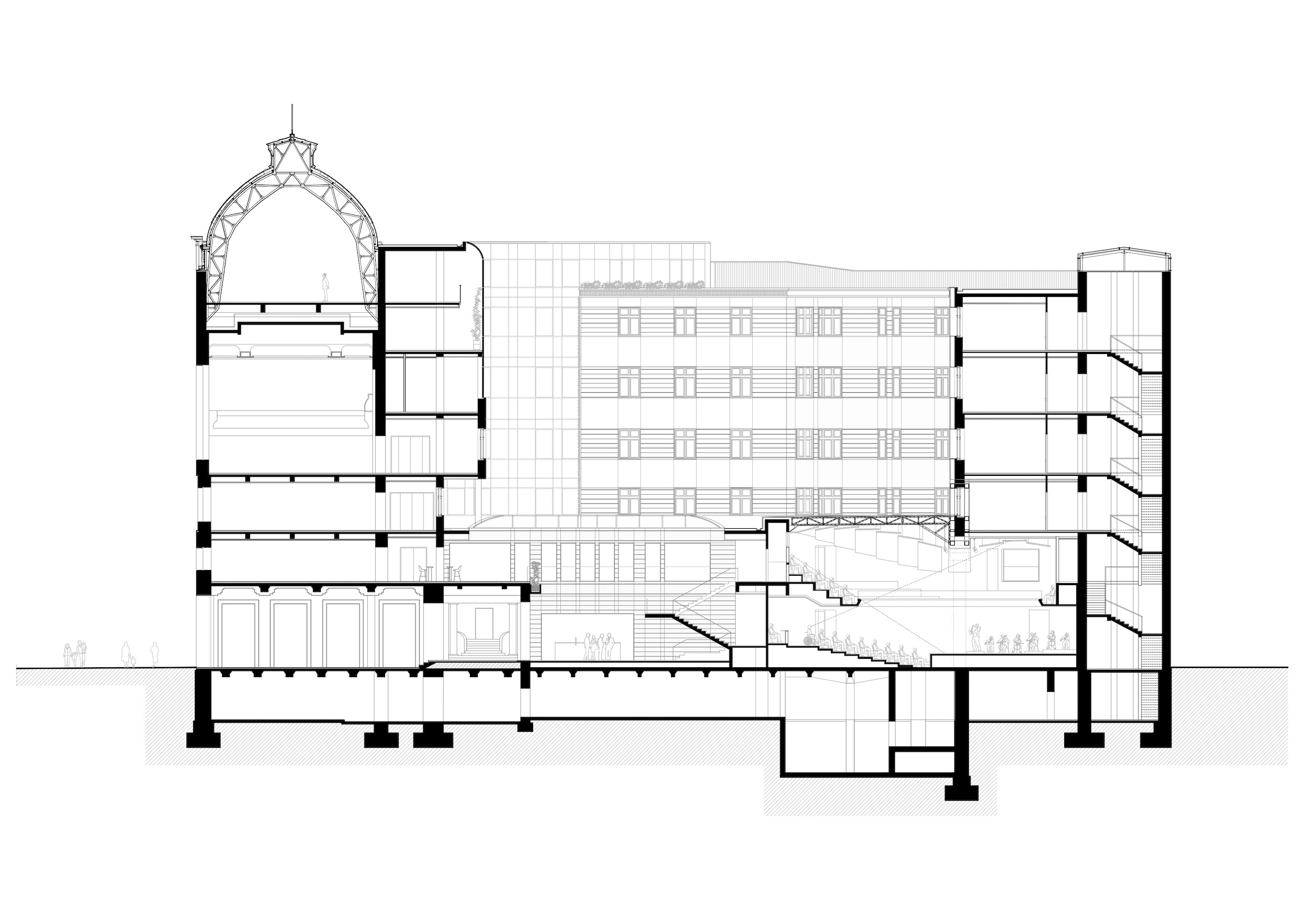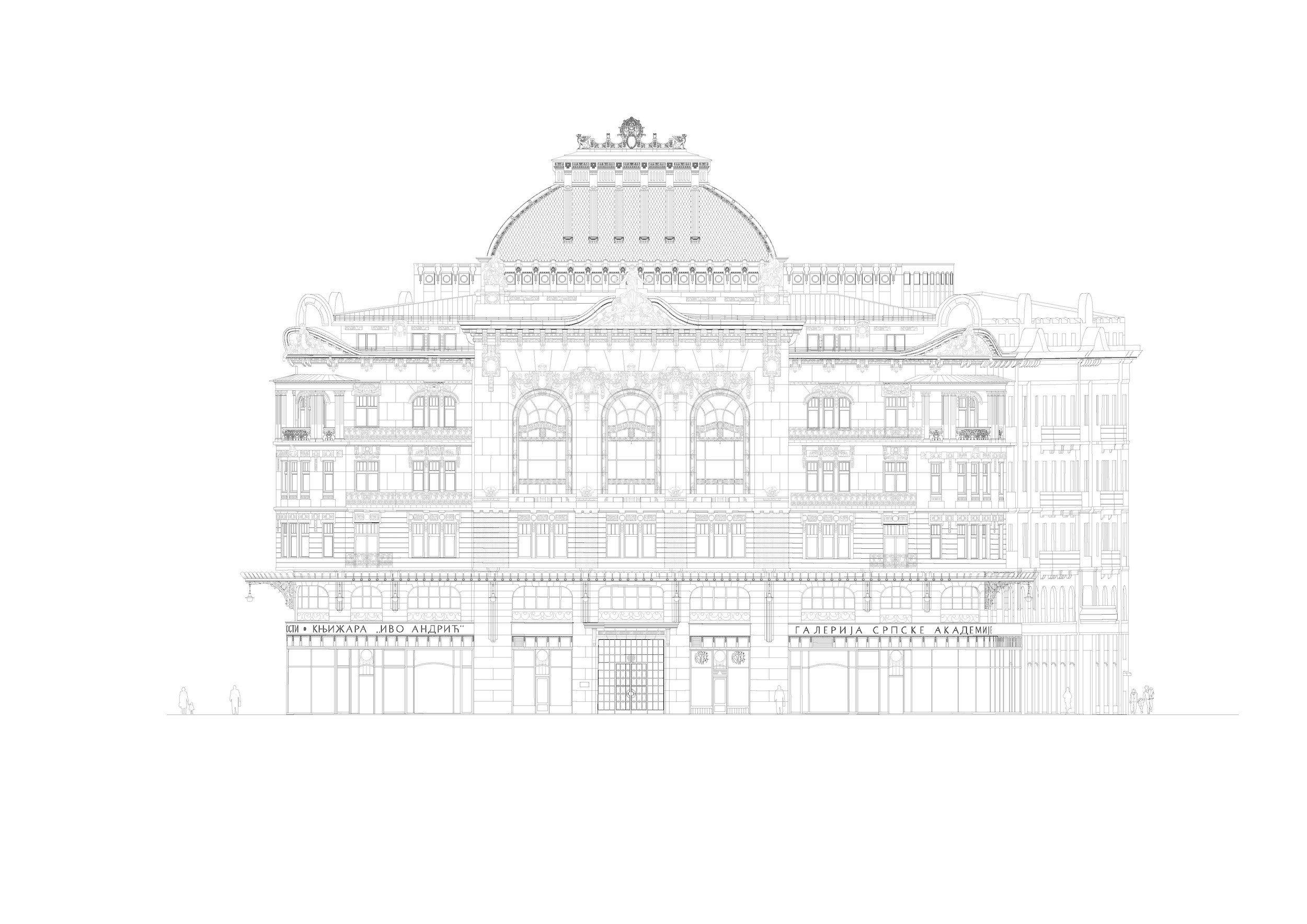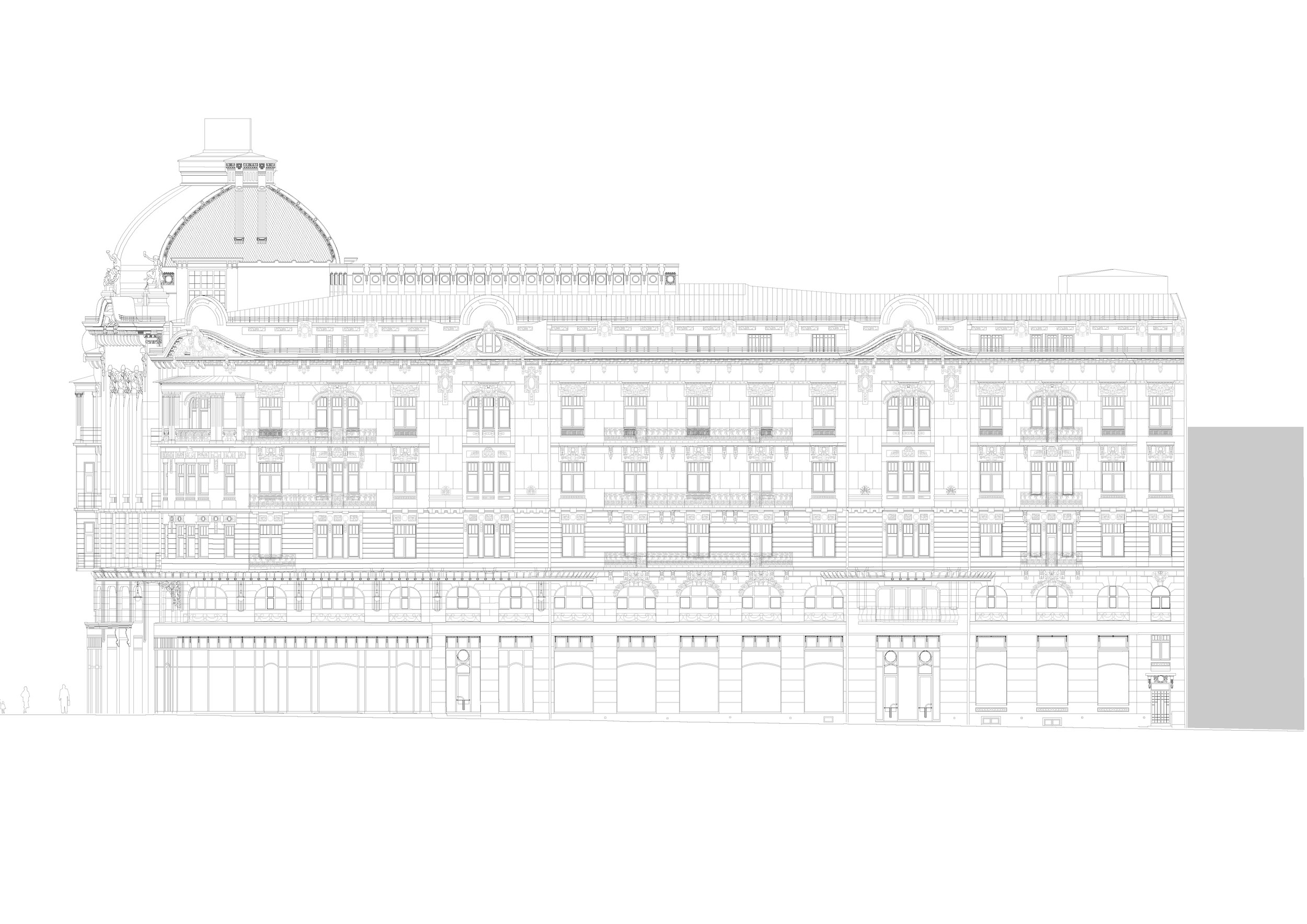Public purpose facility
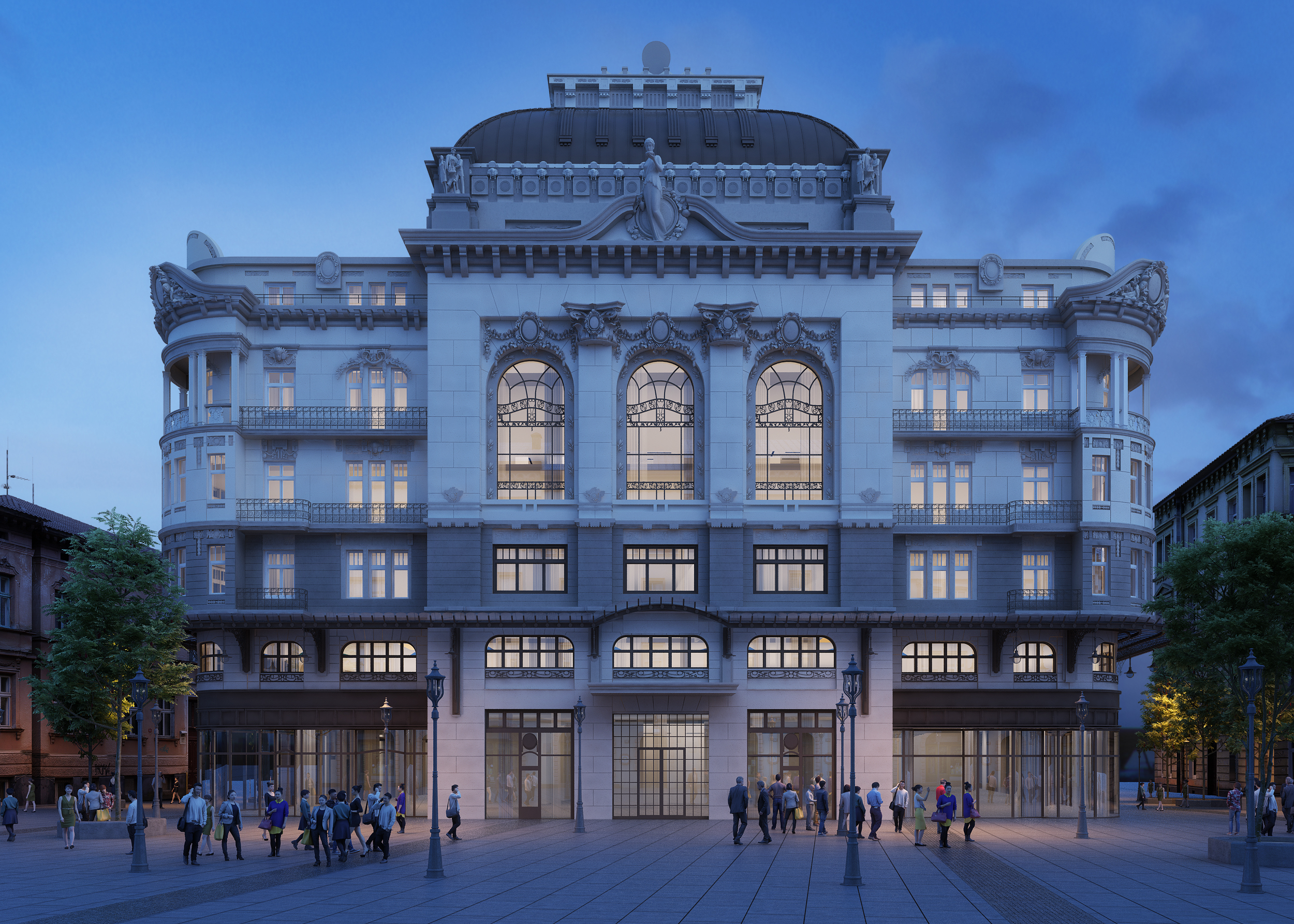
- By bureauadmin
- 0 Comments
Public purpose facility
SERBIAN ACADEMY OF SCIENCES AND ARTS
Kneza Mihaila St 35, Stari Grad, Belgrade
Republic of Serbia for the needs of SANU
Reconstruction and extension
19.700,00 m2
2020.
B+S+Gf+Međ+Mz+4+At
Photographs
Description
The architectural design of the reconstruction and extension of the SANU Palace retained the dominant public purpose of the building, which is related to scientific and research activities, as well as its program organization and system of administrative and organizational functioning.
The main challenge in the development of the project for the reconstruction and extension of the SANU Palace was a rather dysfunctional, devastated and operationally unusable, structurally incomplete and overall devalued atrium/courtyard space, to be completely functionally and structurally reorganized with an architectural design, designing in its position a central multifunctional, primarily concert hall, with a central two-story hall/gallery facade, as the new lobby of this representative building.
The reconstruction and extension of the SANU Palace systematically refers to the implementation of additional contents within the open, atrium part of the closed block structure, in the form of a central multi-functional hall with access to a unique hall space and accompanying contents which, as a single functional pivot within the central position of the block, directly serve the function of the Serbian Academy of Sciences and Art.
Along with the re-realization of the authentic, originally assumed, and now reaffirmed by the architectural design, managed pedestrian flows, the projected lobby as the spatially dominant part of the SANU Palace additionally emphasized the intersection of horizontal and vertical directed communication flows within the building itself, which through the architectural layering, in addition to the appropriate homage to arch. Andra Stevanović, by reaffirming the originally designed communication motif, the spatial walkability through the contact zones of the central lobby was additionally actualized, with the simultaneous realization of both spatial and program connections with the most important parts of the palace, the Gallery of Visual Arts and Music of the SANU, the Gallery of Science and Technology, and the ground and then the high-ground part of the newly designed concert halls.
The project planned the restoration of the facade sycamores of all street facades according to the original design from 1912, as well as the reconstruction of the authentic decorative awning above the building’s mezzanine, which affirms the Art Nouveau decoration of the facade along the central facade plane, then the roof structure, the dome and certainly the under-dome space.
On the facade, Art Nouveau decorative elements of architectural plastic were applied in the part of the ground floor, corridors and passages, on the one hand, and neo-baroque elements of architectural plastic on the higher floors and above the roof cornice, on the other.
Decorative elements of cast architectural plastic in the form of floral arabesques, garlands and art nouveau masks were designed from plaster, natural and artificial stone and are planned for reconstruction.
