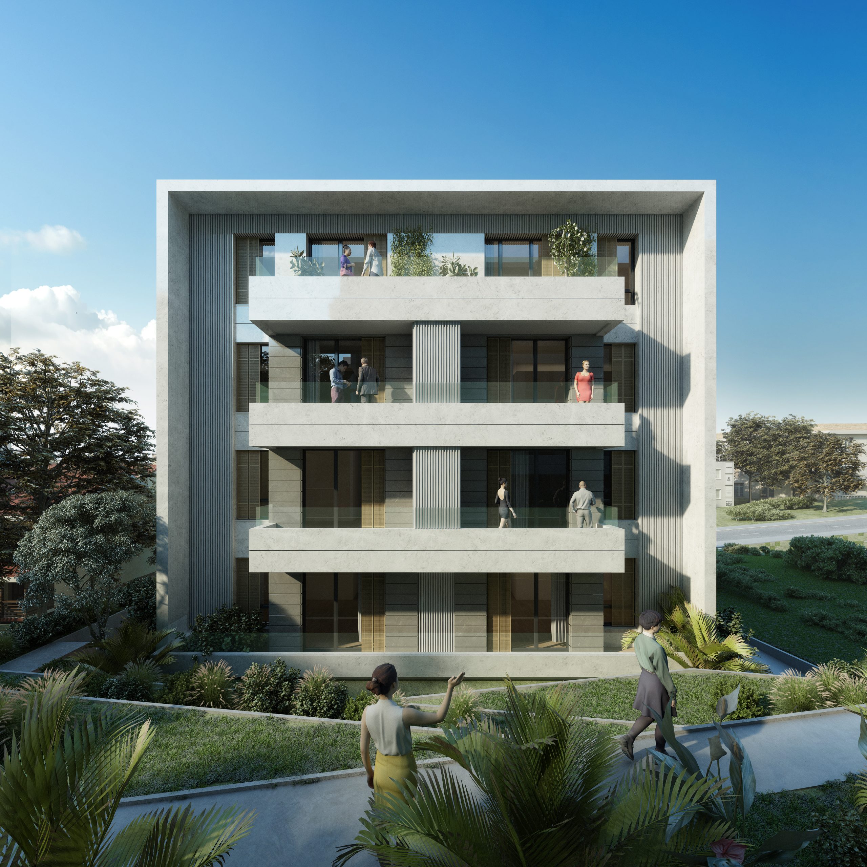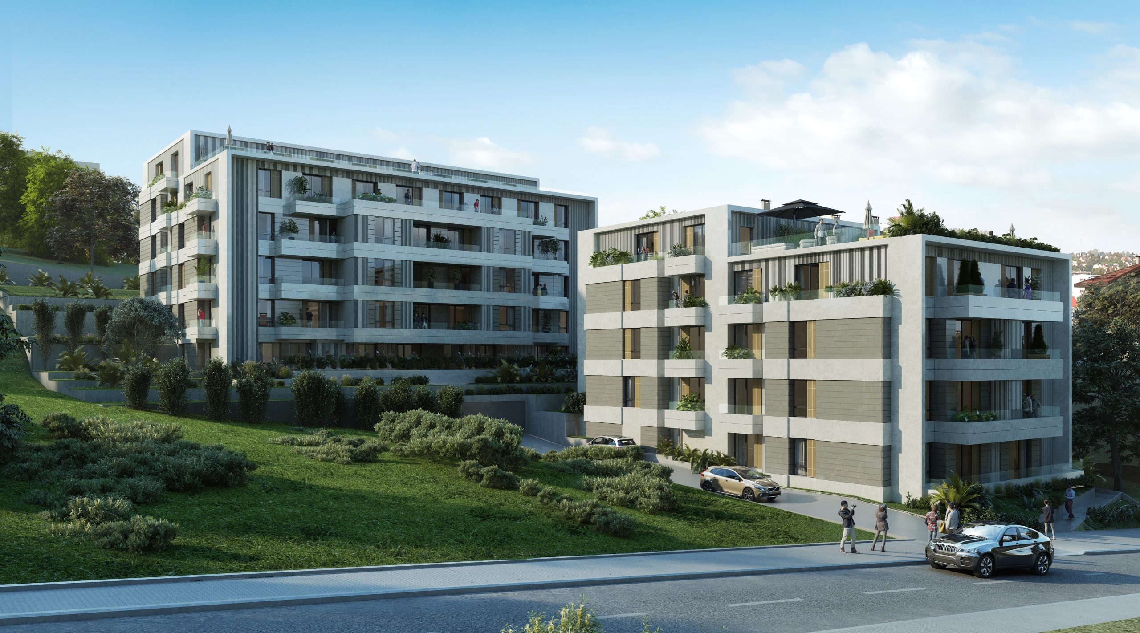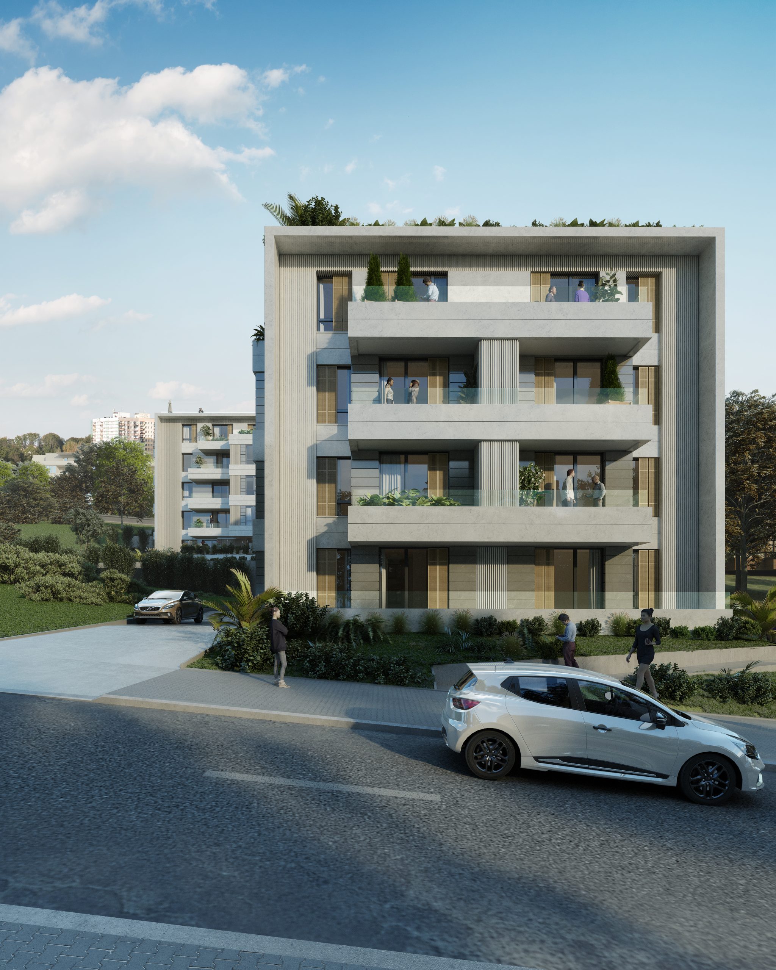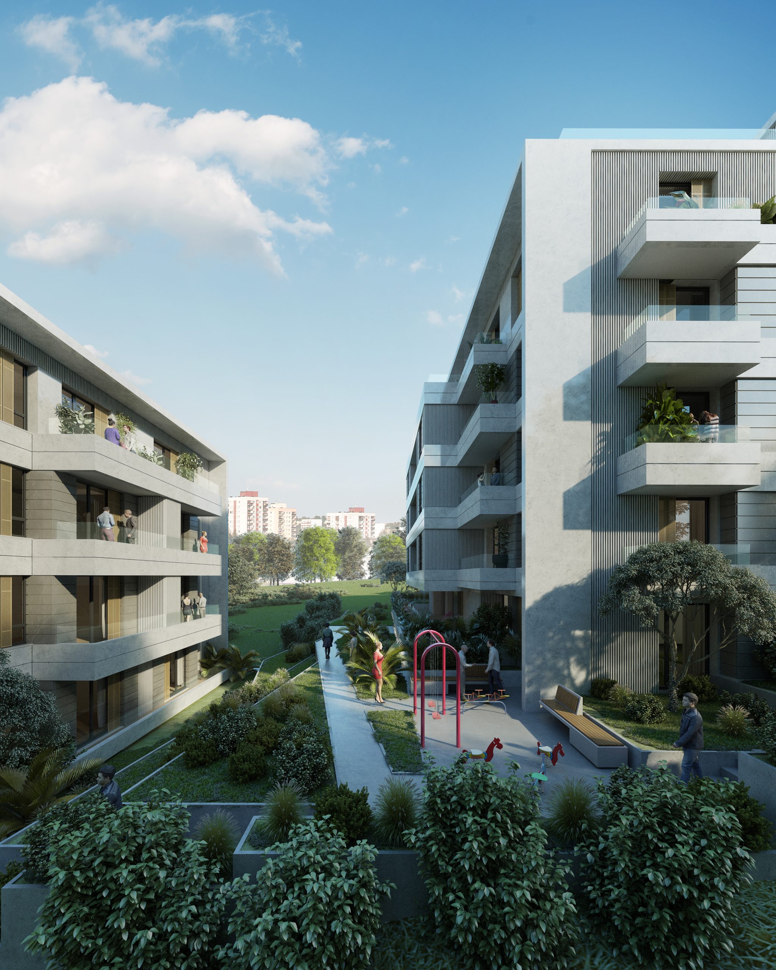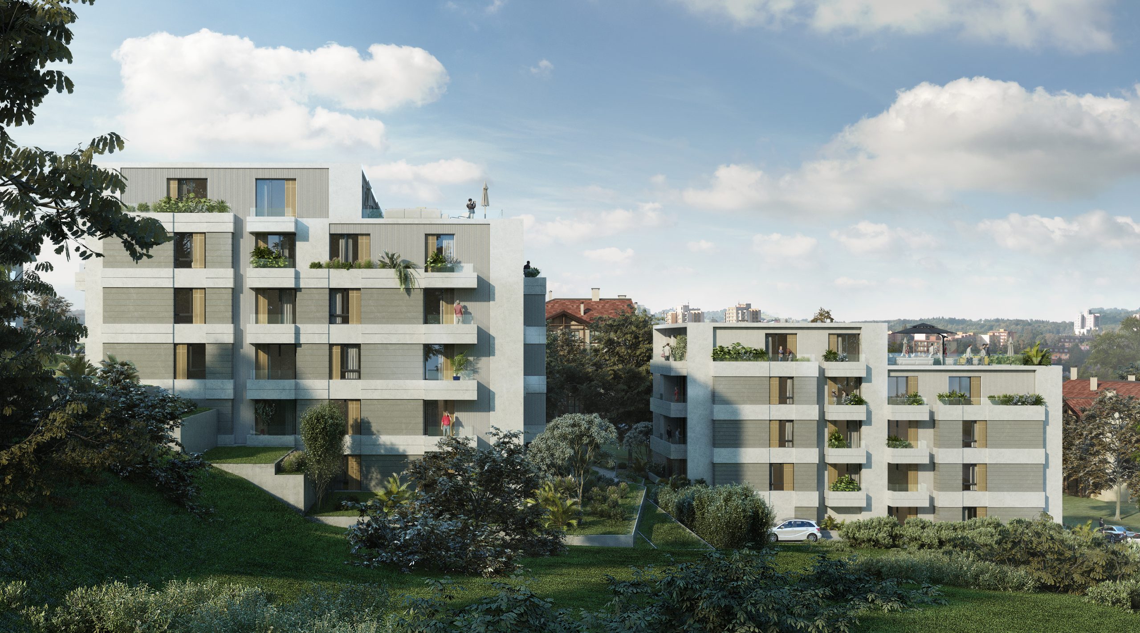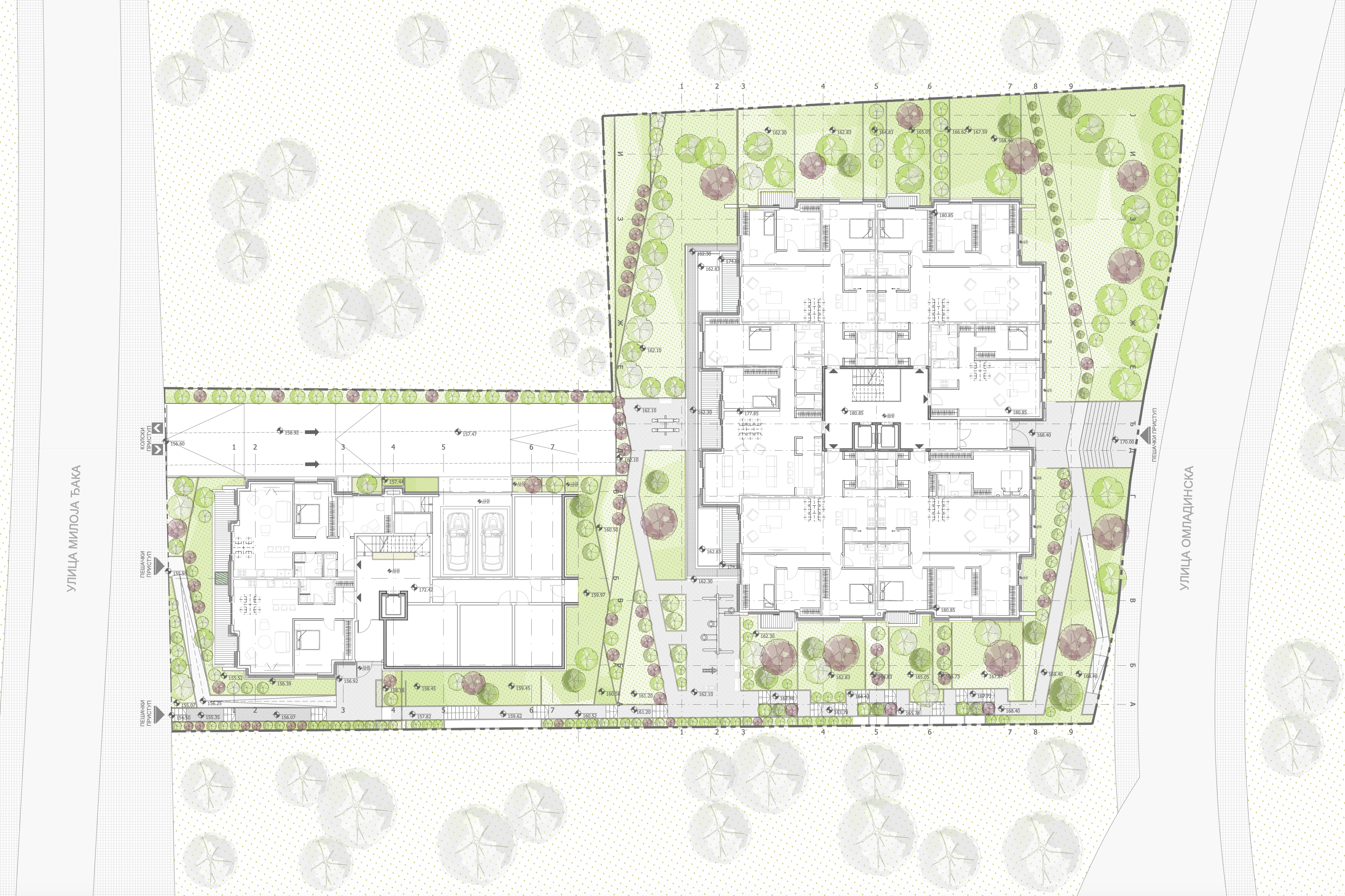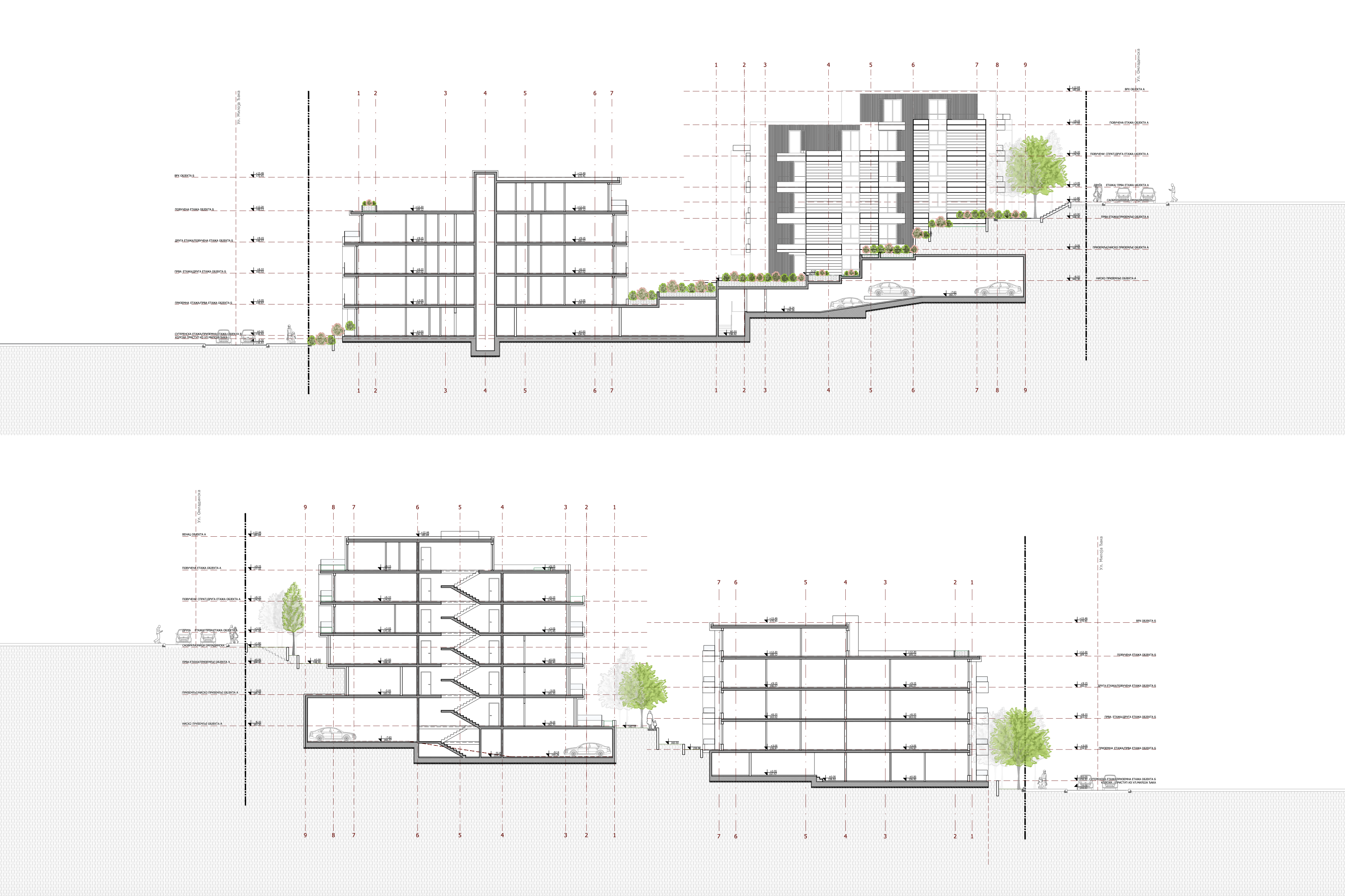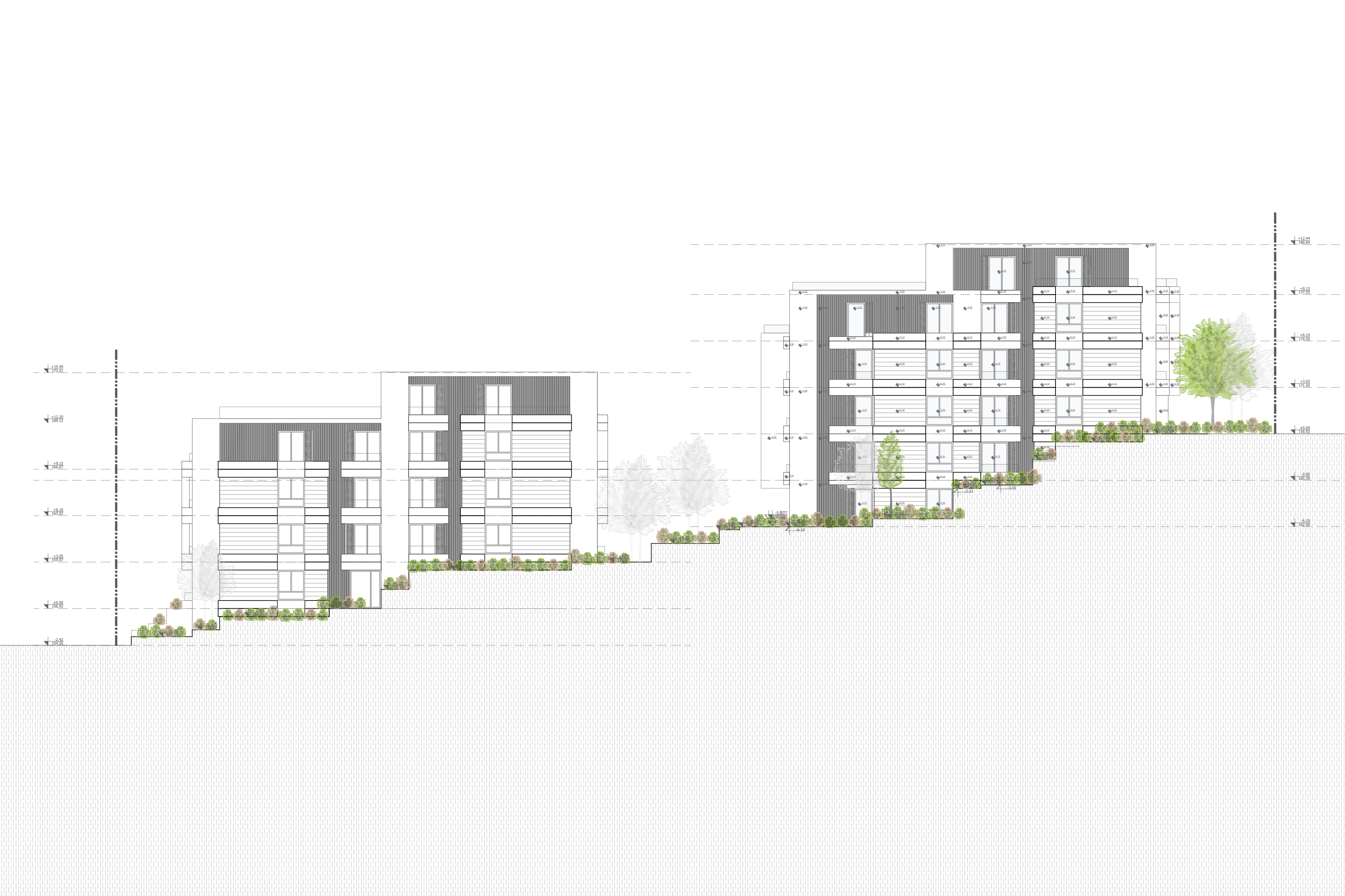Residential complex
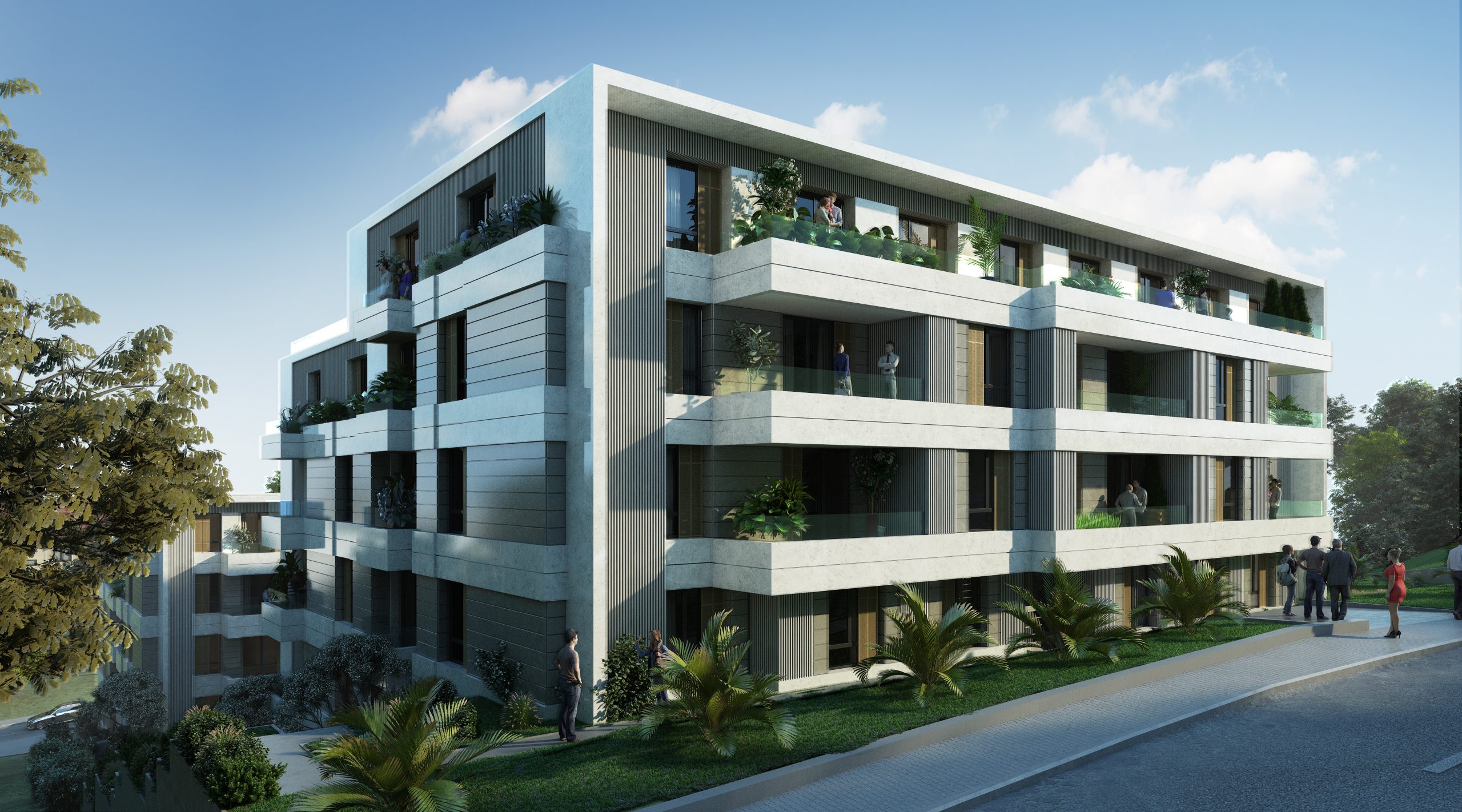
- By bureauadmin
- 0 Comments
Residential complex
DM RESIDENCE
Omladinska Street, Savski venac, Belgrade
Company “Kalman” DOO
New construction
7.500,00 m2
2020
B+S+Gf+2+Rl
Photographs
Description
DM RESIDENCE, strategically located on the slopes of Dedinje, in the section between Omladinska and Miloja Đaka streets, was designed as residential complex consisting of two independent residential buildings in the zone of above-ground floors, which are functionally connected within their underground floor.
Large leveling works of the terrain between above streets resulted in solution of cascading the complex volume down the slope, and its ground floor arrangement, descending in layers and merging with the surroundings.
Building was designed in such a way that its urban housing function, with a high level of exclusivity, was achieved as dominant and only, presented via several luxury residential units of different dimensions and functional characteristics, positioned on 4 (four) above-ground floors, the last of which is a detached floor with penthouse treatment.
Facade panels are designed as ventilated assembly with ends done in two types of natural stone, where clean horizontal lines affirming terraces and loggias prevail, highlighting light tone of the material’s reflections, while peripheral parts of the facade planes are made with the same type of stone as planes of the detached floor, but the texture of which is stressed through vertical grooves.
Central parts are done in grayish stone that is cut by large window openings, with decorative perforated chalons in golden tone.

