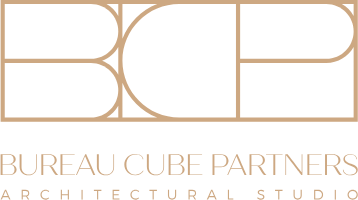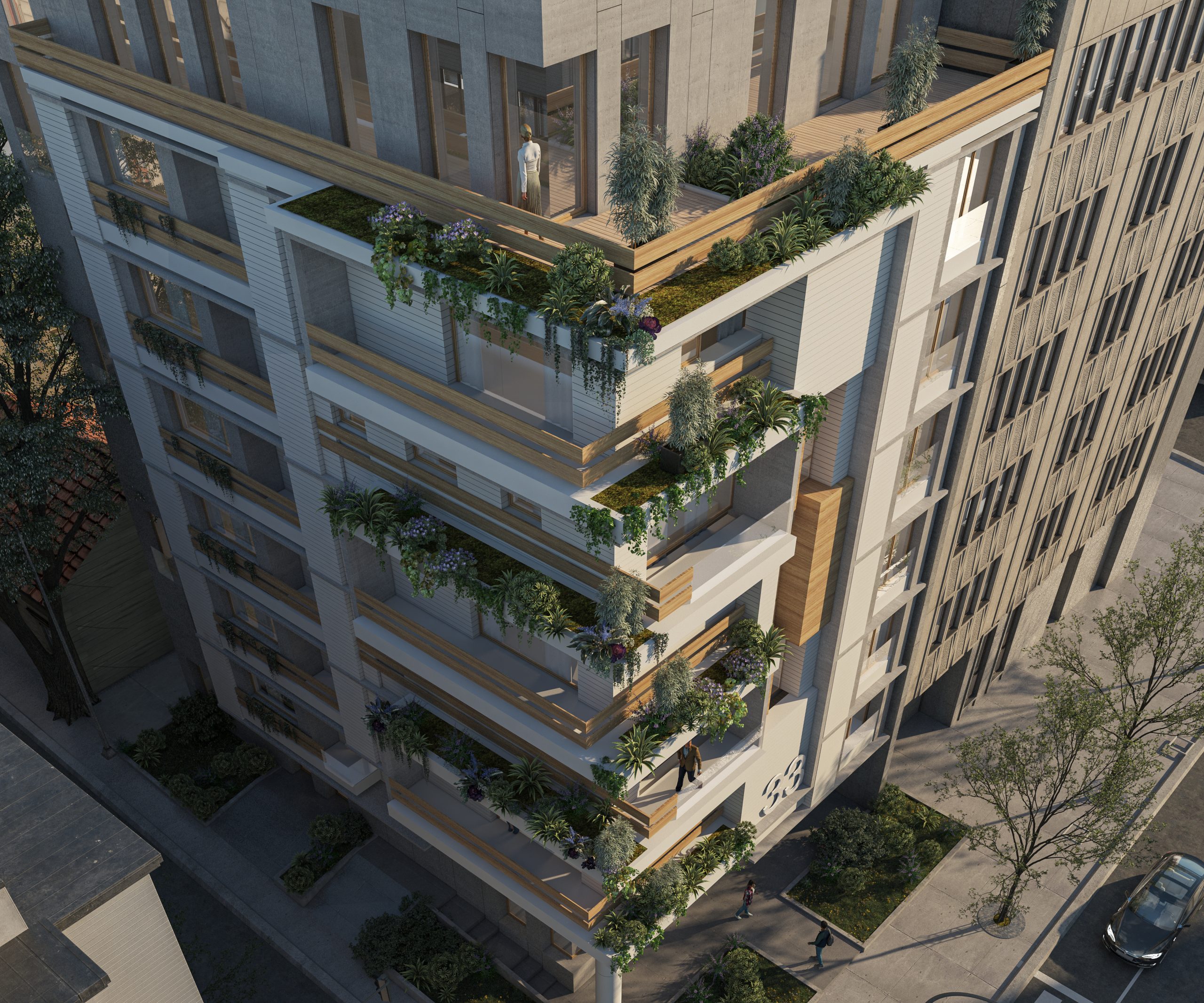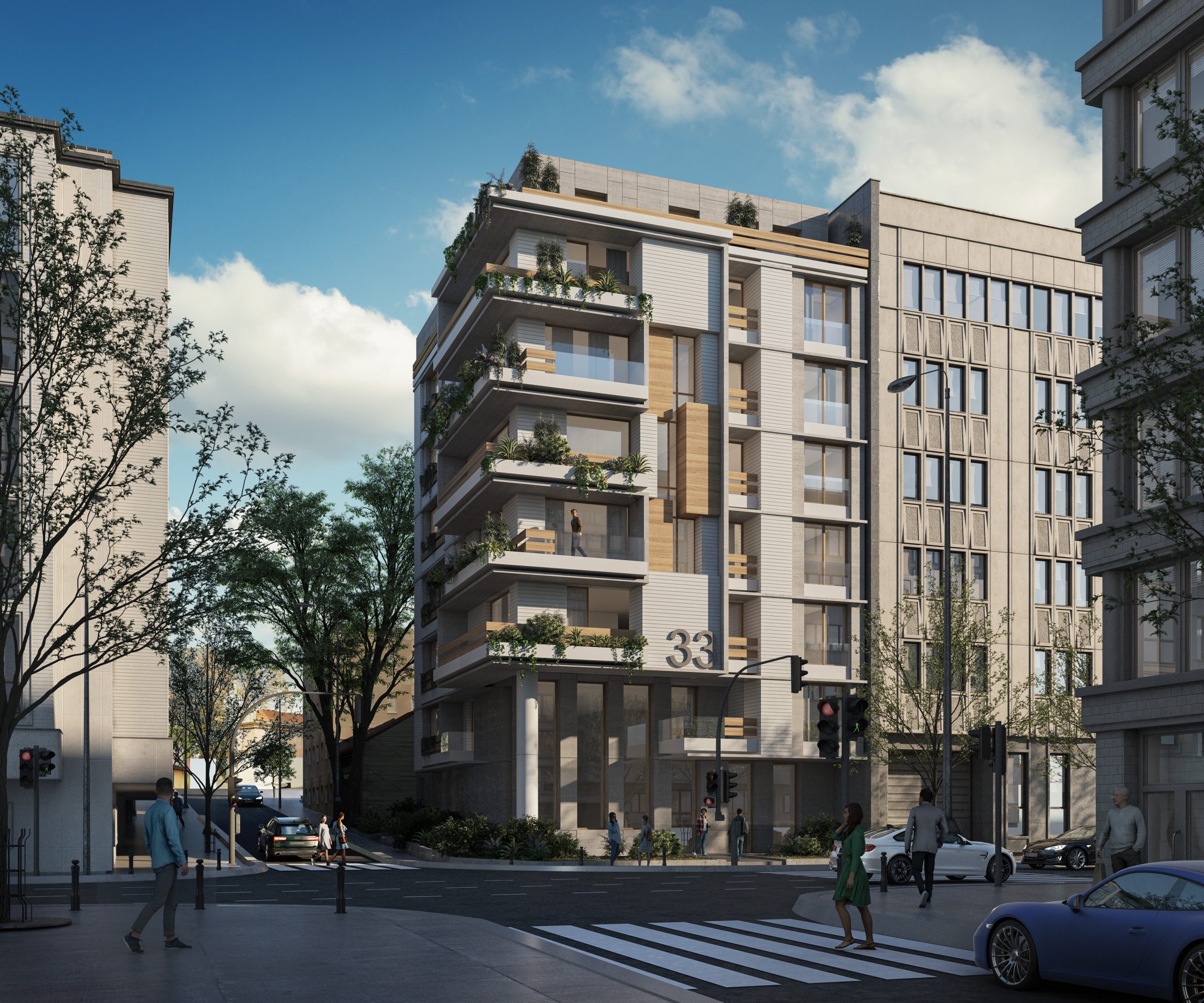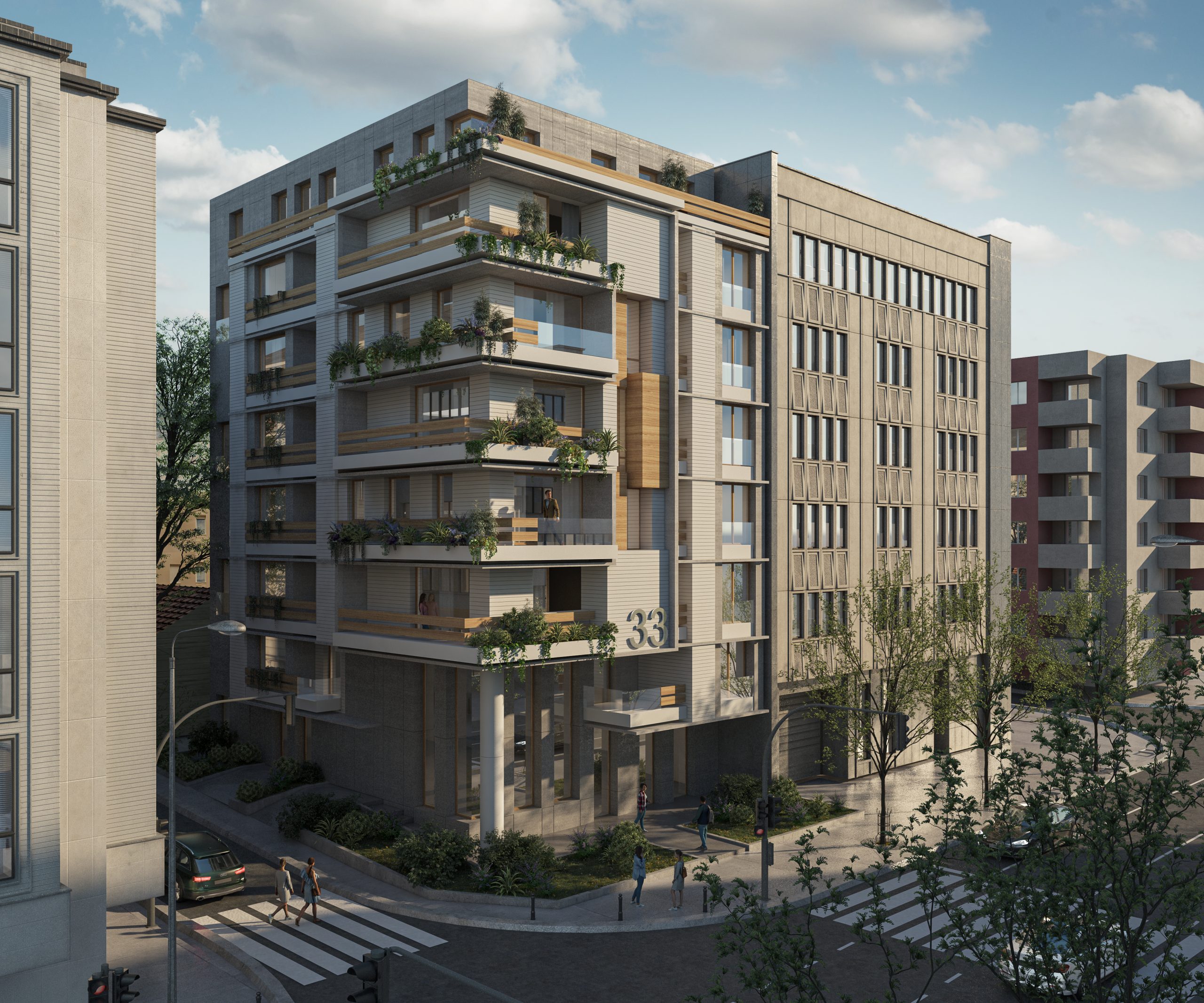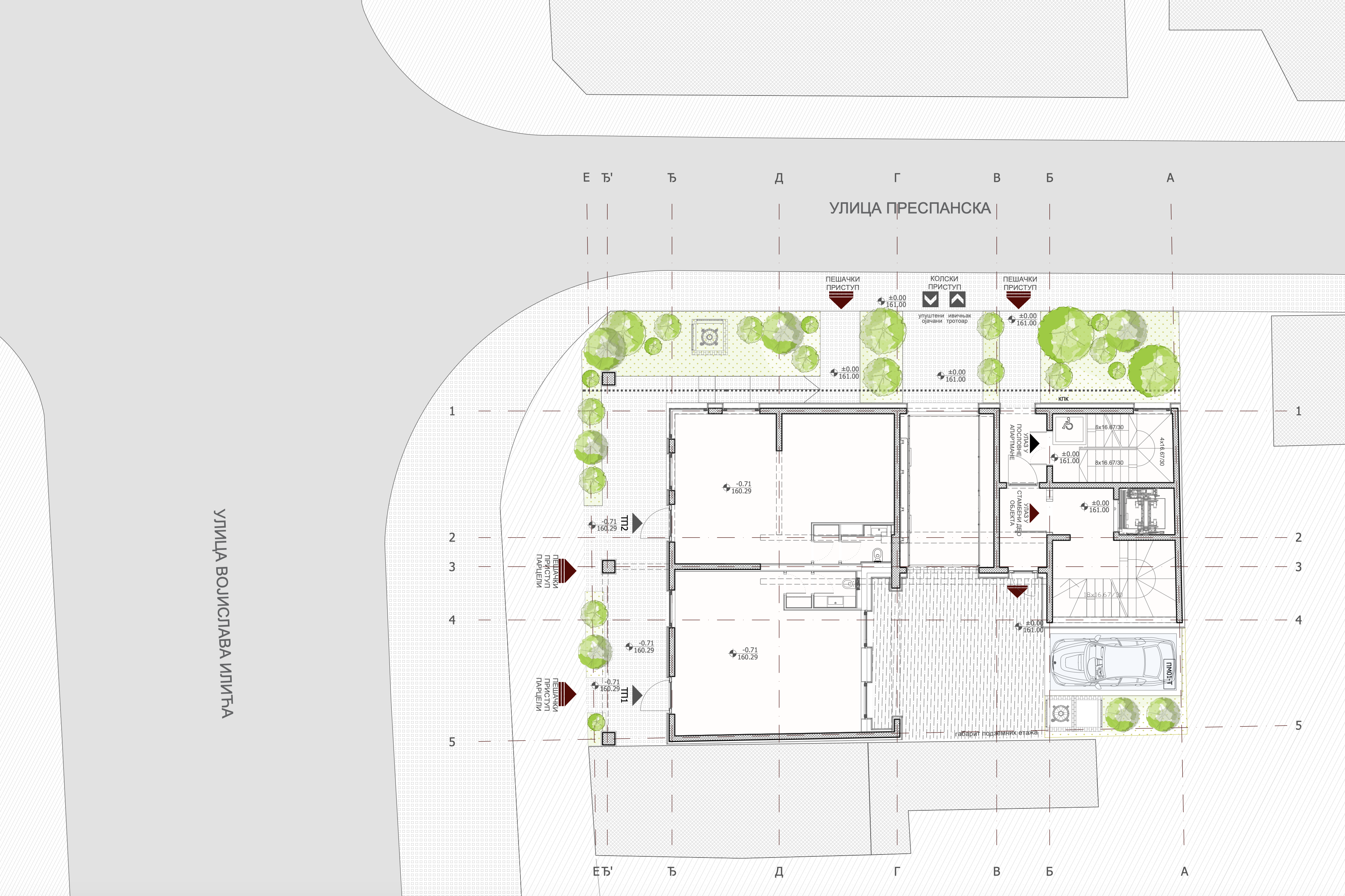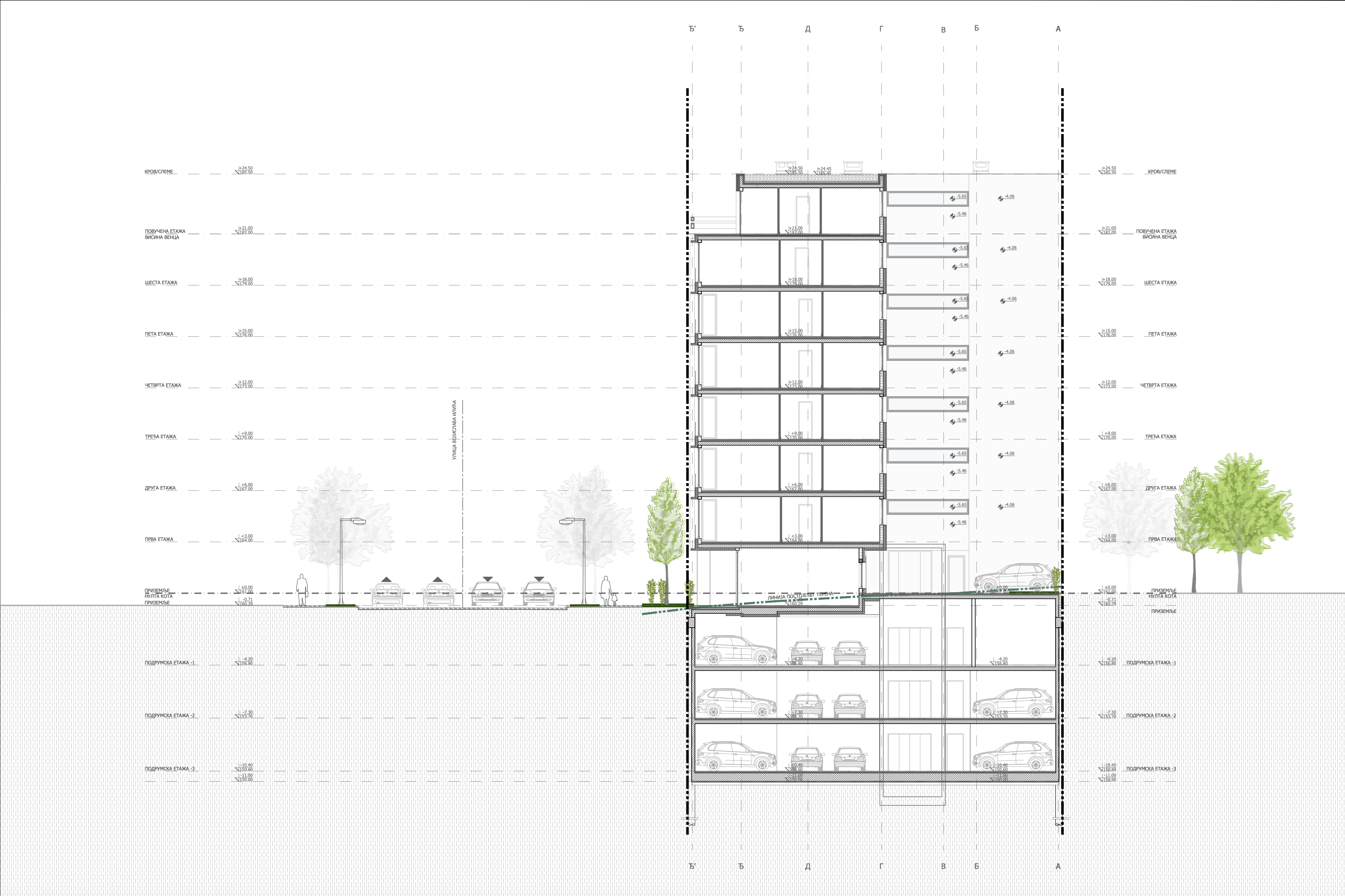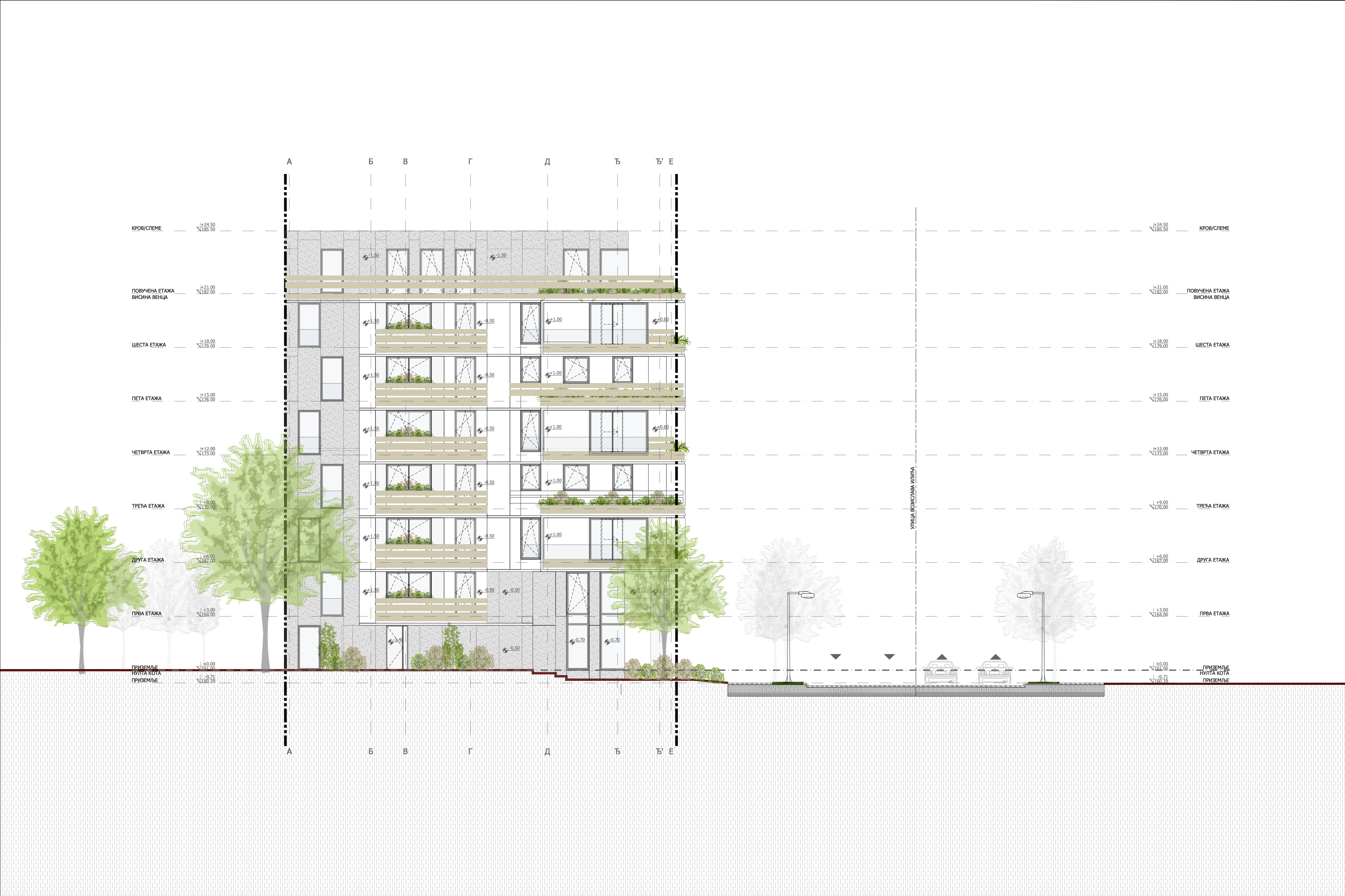Residential and commercial building
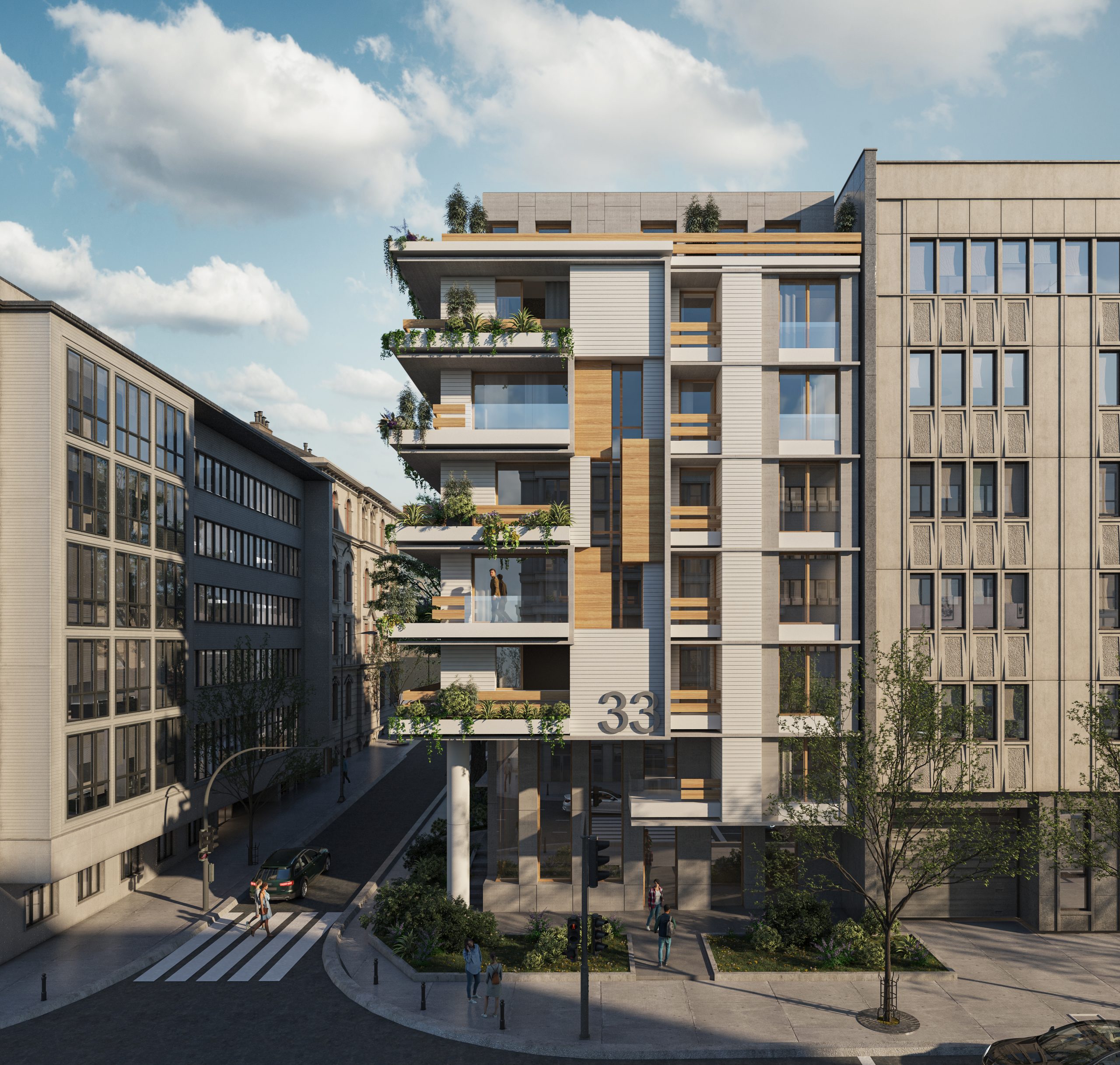
- By bureauadmin
- 0 Comments
Residential and commercial building
Z33
Vojislava Ilića Str. 33, Zvezdara, Belgrade
Company “Z Investing Team” DOO
New construction
3.000,00 m2
2020
3B+Gf+6+Rl
Photographs
Description
Representative residential and office luxury building was designed with architectural solution providing two pedestrian and one car access, of which 1 pedestrian access is from Vojislava Ilića Street, while car and the other pedestrian access are provided from Prespanska Street.
Underground part of the newly designed residential and commercial building is provided with three underground floors, to which car access goes from Prespanska Street.
Intended residential purpose of the building with businesses on its lower floors fits into existing character of the immediate environment, which is primarily residential, and then also public, cultural and ecological – Belgrade Drama Theater, Zvezdara Theater and Zvezdarska suma (Zvezdara Forest).
Applied architectural vocabulary stresses formability of the body, integrated into the raster matrix derived from given ranges and routes of existing roads, as well as angular reference position of the building, with established rhythm of its openings, properly placed along both street directions while supporting established dispositional shape of segments of the building, both horizontal and vertical ones.
Architectural design of the building provided for the formats with highlighted relations of “full and empty” in multiplied, reasonable and very skilfully defined proportions and expressed relations that clearly retain and affirm the urban corner surroundings.
New physical structure formed in this way, done in layers and through multiple levels of treatment, with applied deviations towards interior from the regulatory planes, unequivocally emphasizes compactness of the formed angular shape in space and its essentially reduced formative character, which is retained within spatially defined envelope.
