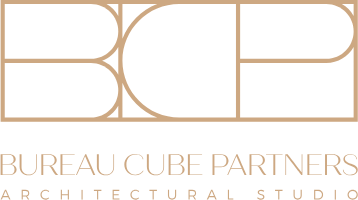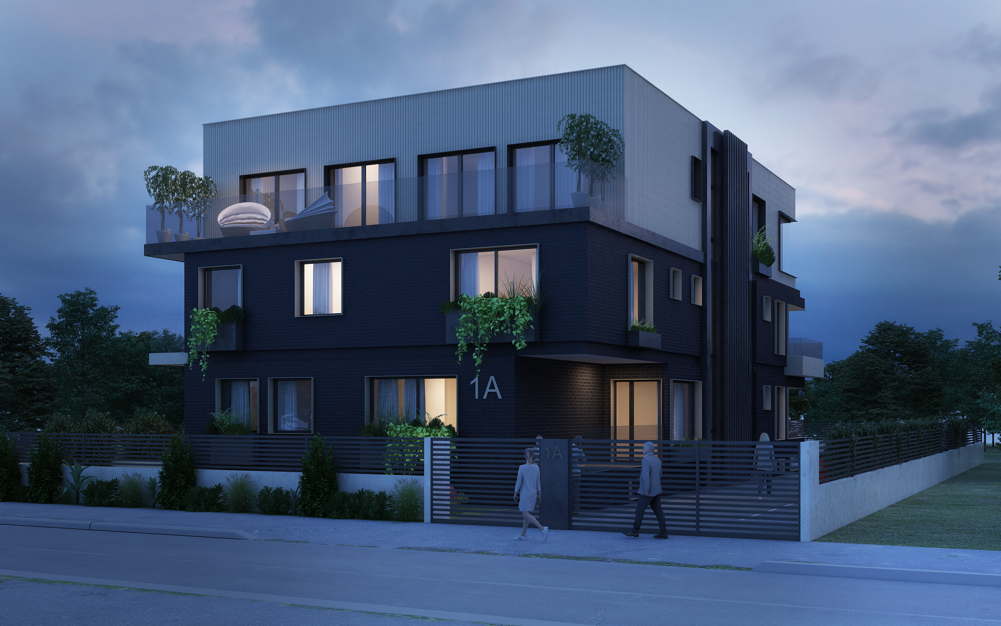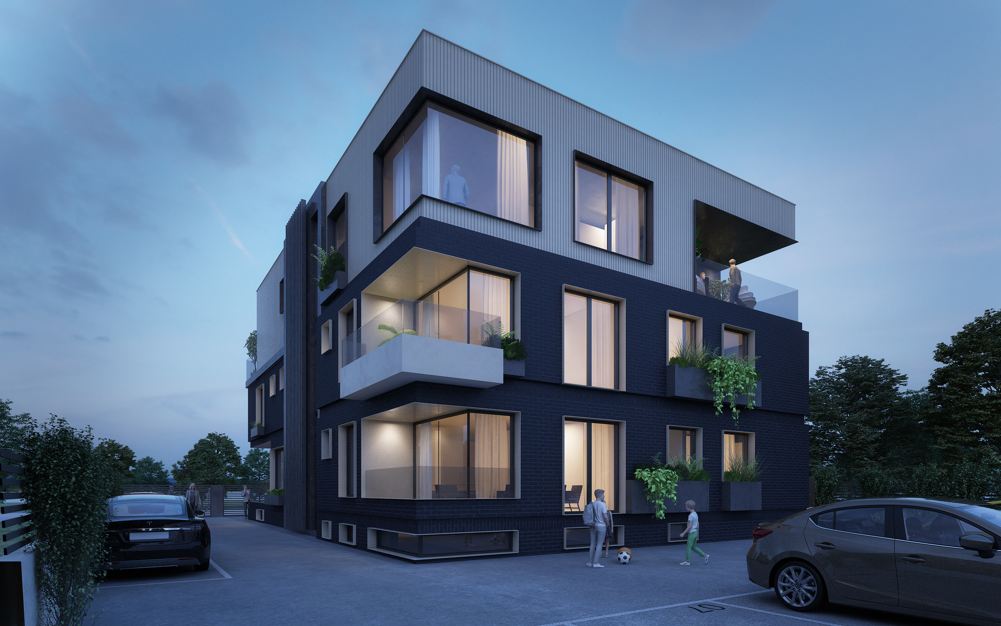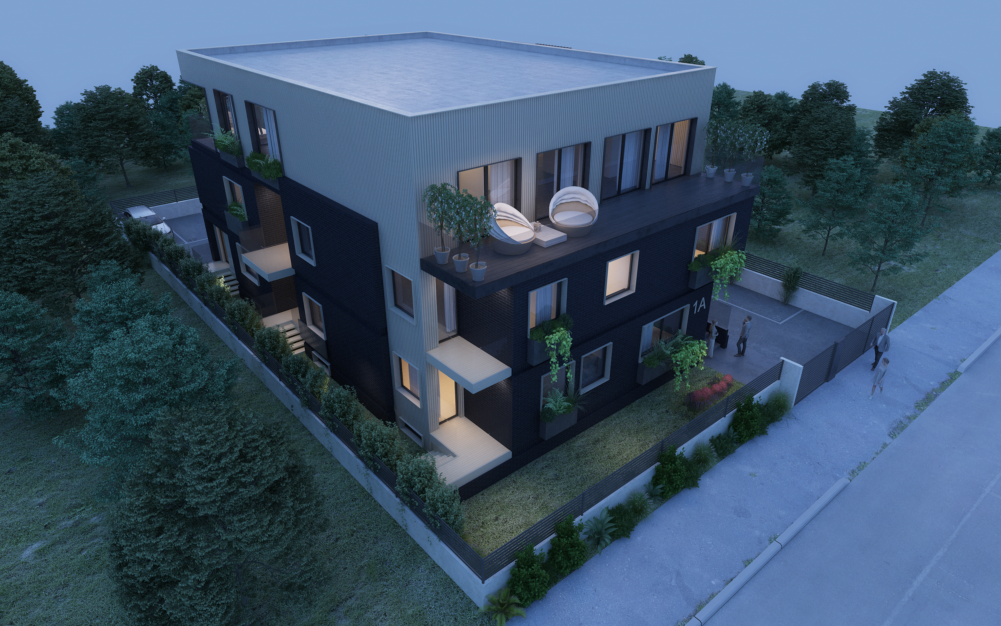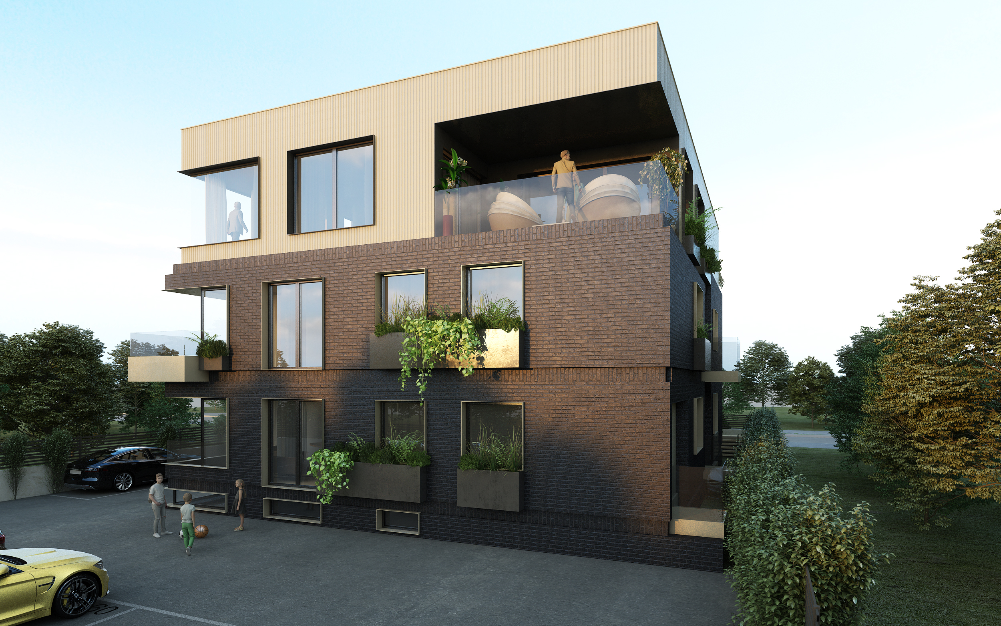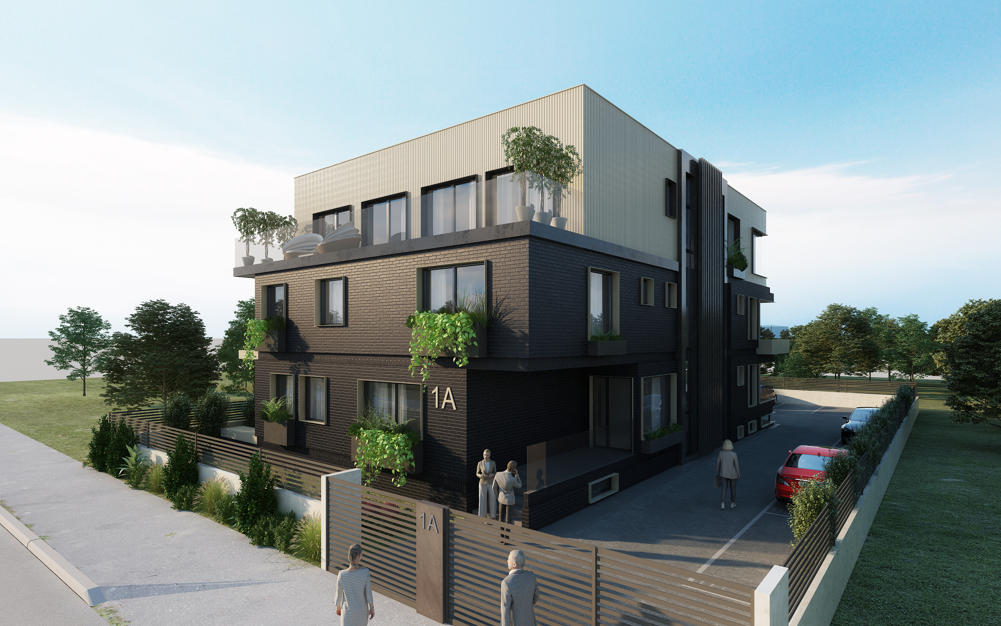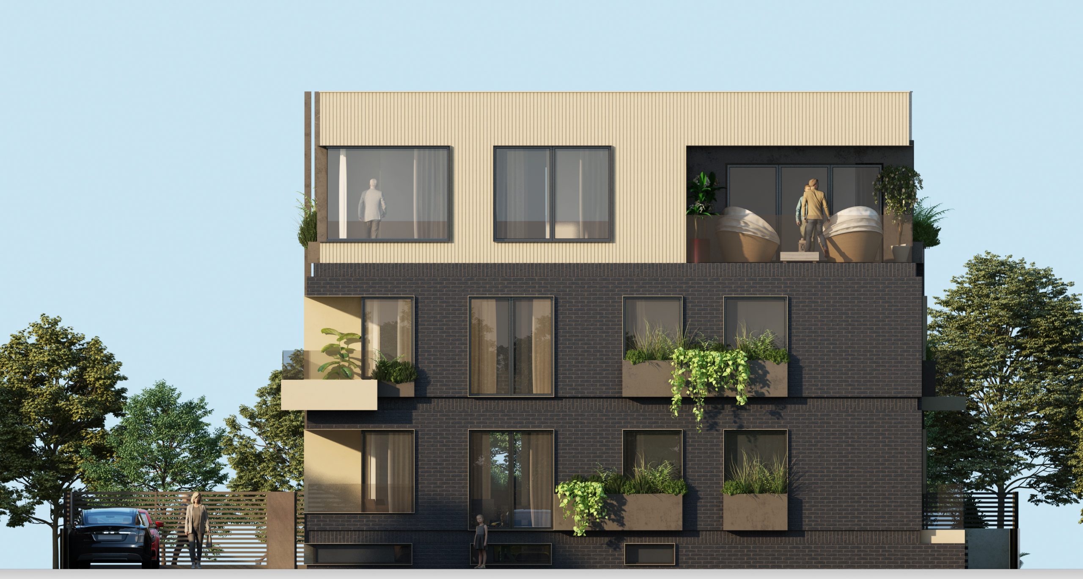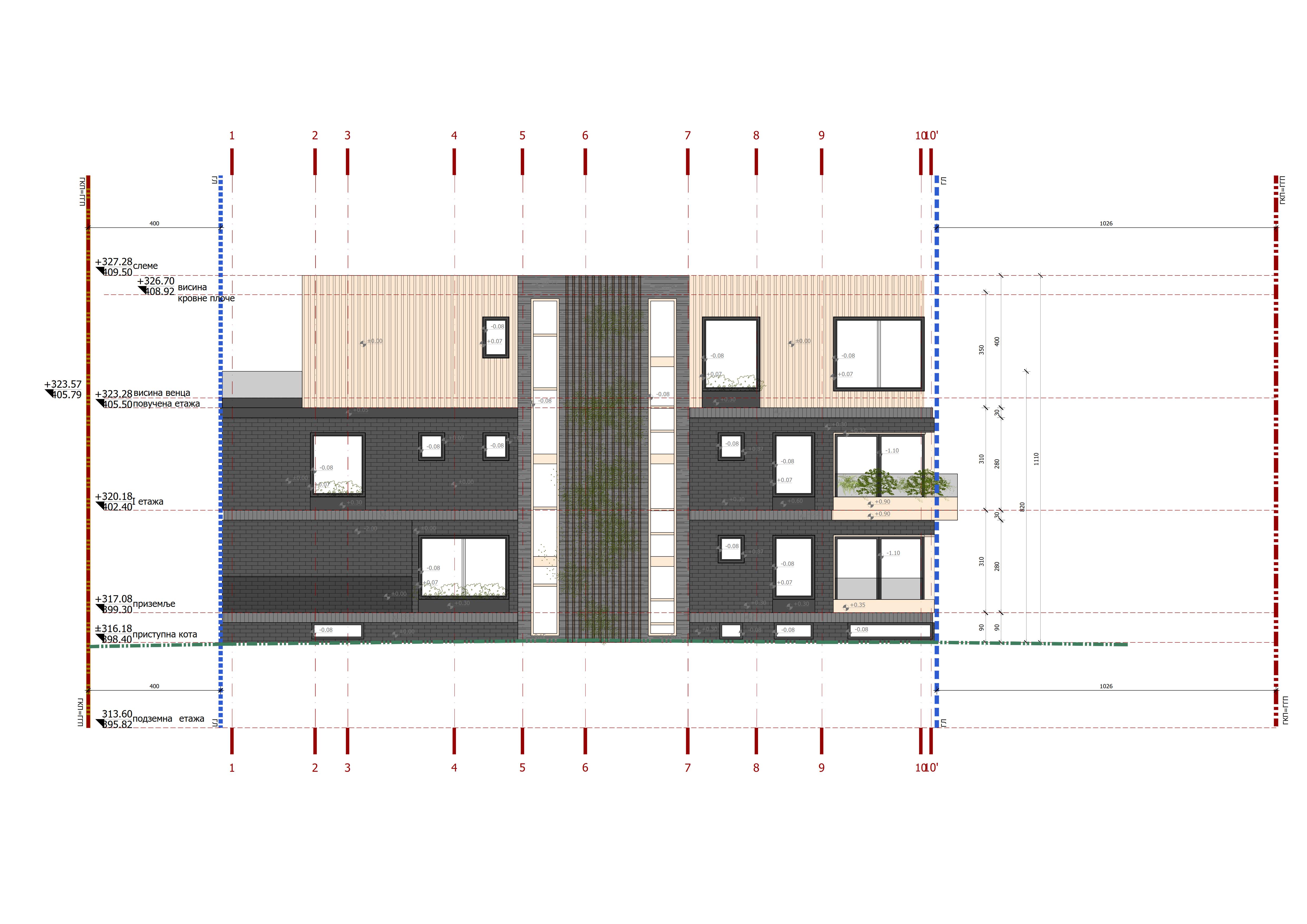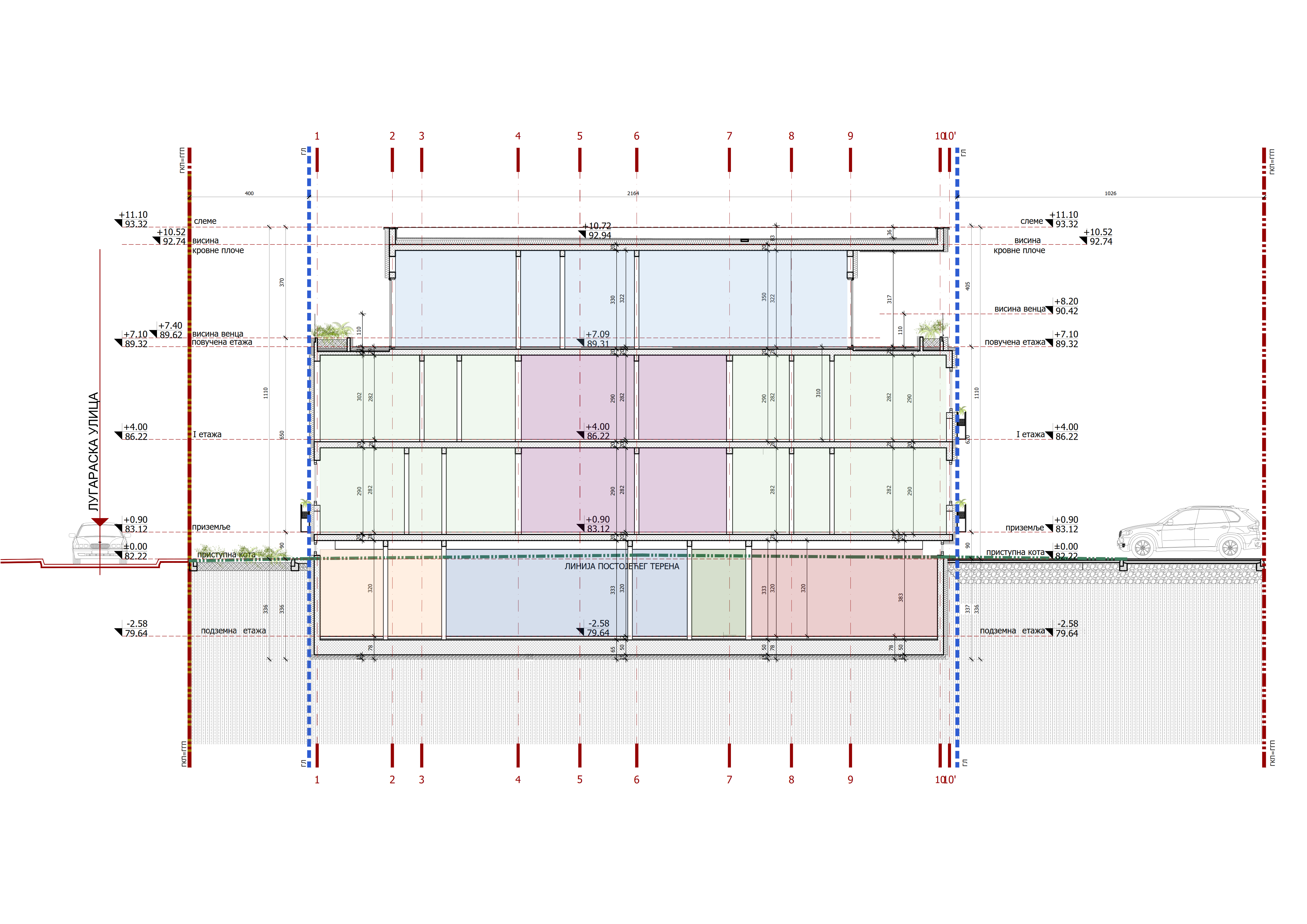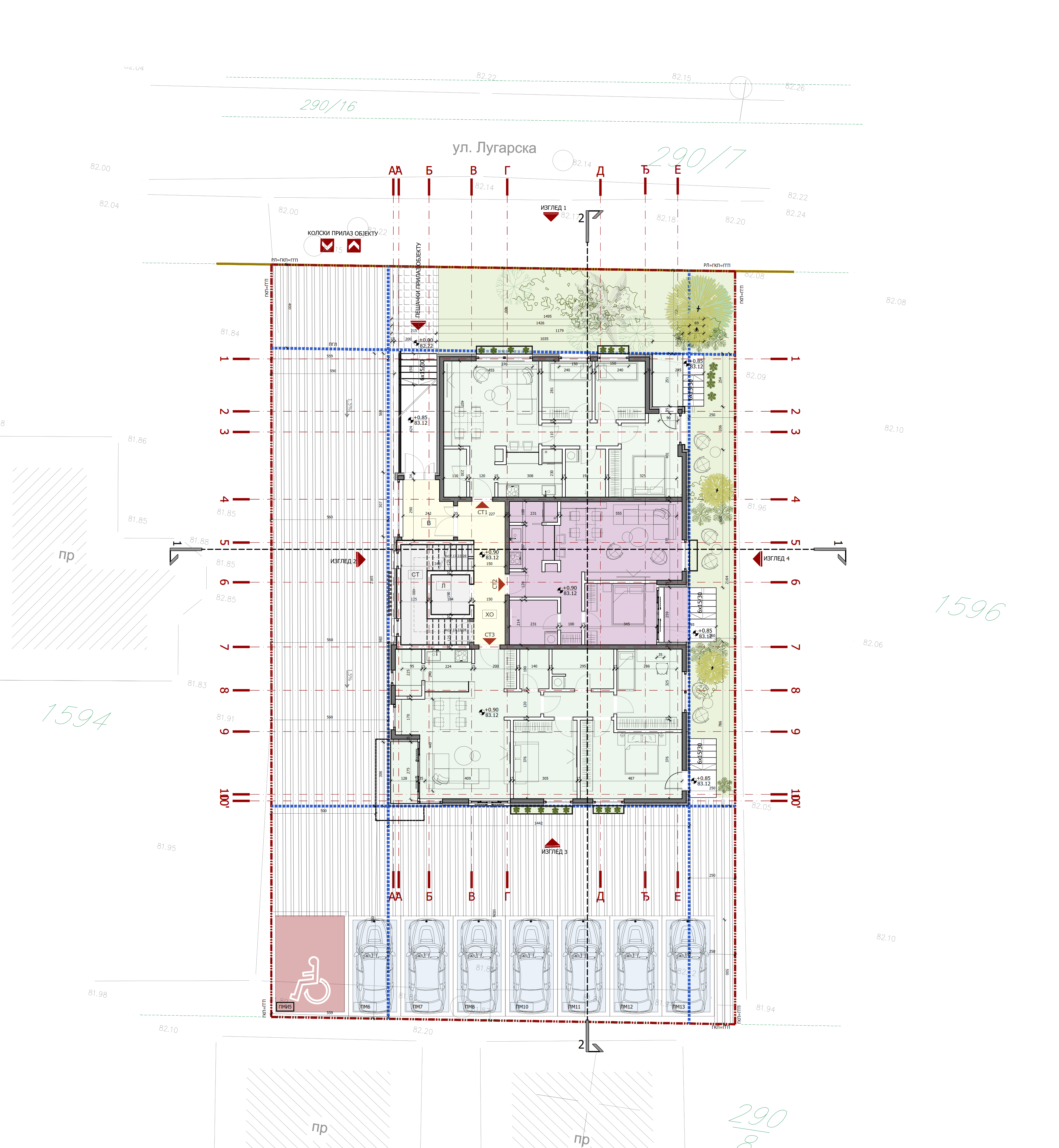Residential building
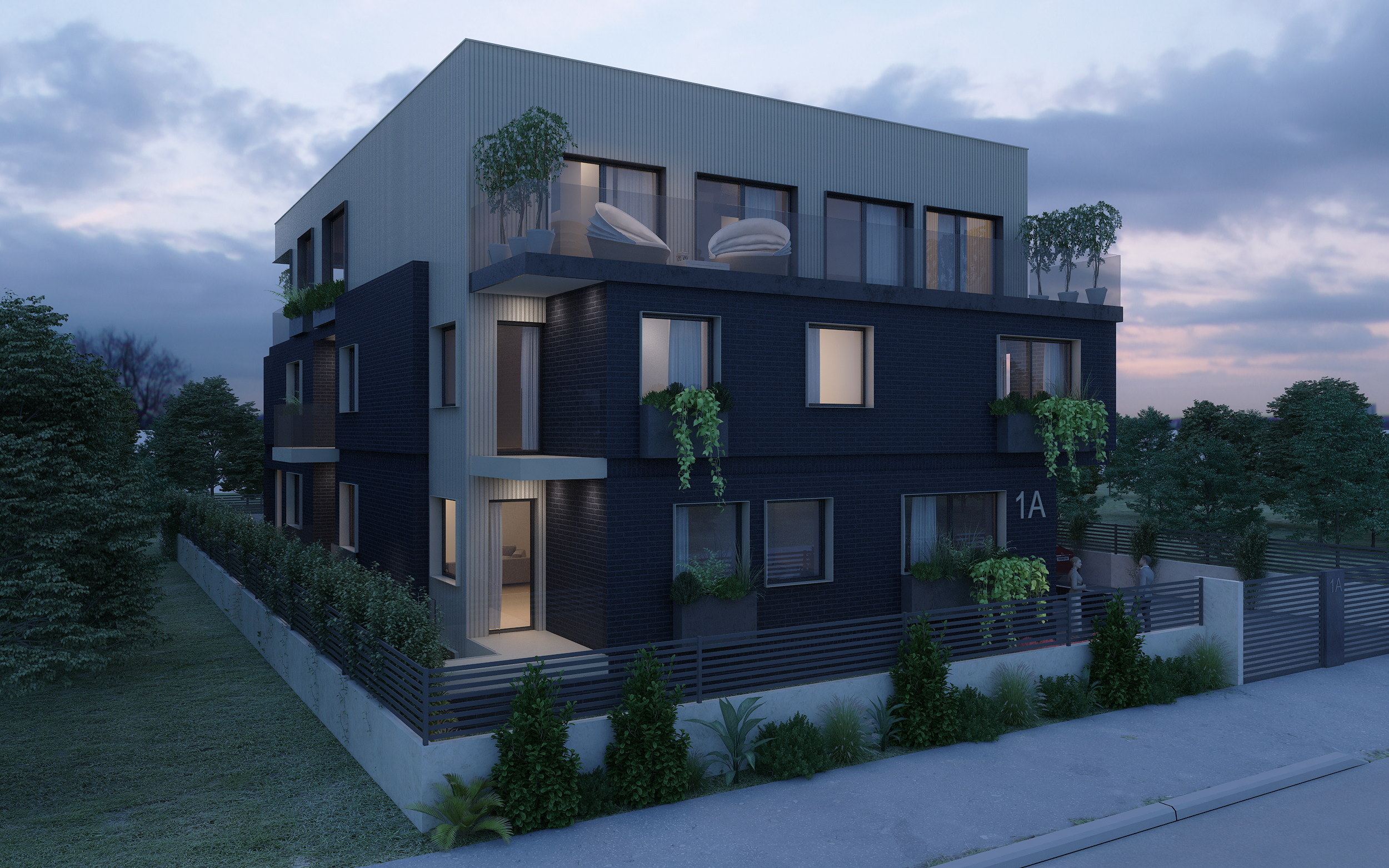
- By bureauadmin
- 0 Comments
Residential building
L 1A
Lugarska Str. 1a, Zemun Polje
Company “Golax Store” DOO
New construction
1.100,00 m2
2020
B+Gf+1+Rl
Photographs
Description
By its architectural solution, the newly designed building is meant as a free-standing, four-sided oriented structure, towards Lugarska Street and neighboring plots.
Building is functionally organized as residential building with a basement floor with rooms for recreation and relaxation and SPA facilities (swimming pool, gym, sauna, sanitary area), as well as a space for wine cellar and a part intended for tasting, all for the needs of users of the residential building.
Above-ground floors of the newly designed residential building are provided for urban function of housing, as dominant and only one, realized via 7 (seven) residential units with all necessary accompanying facilities.
Facades of the newly designed building are shaped as dominant assemblies with a final covering of three technologically different, but visually and superficially, very similar materials in terms of their visual appeal and complementary colors.
Facade panels on the ground floor and first floors are designed as narrow facade pieces in anthracite gray tone, which are reflected in dynamic layout and horizontal breaks in the zones, which are characterized by different style of applied materials.
Facade panels are playful with large window openings around which there are elegant aluminum frames, contrasting with facade panels’ appearance, with dynamically placed planters under window openings.
Recessed (detached) floor is designed as assembly that, with its own lightness and deviation from the dominant facade plane, makes designed concept lighter, more subtle, and certainly unique and compact, especially because of applying perforated sheet metal panels in light tonality.
Solution for the main staircase is visually distinguished from the rest of the building by its stone finishing and brisolei, extending entire height of the staircase.
