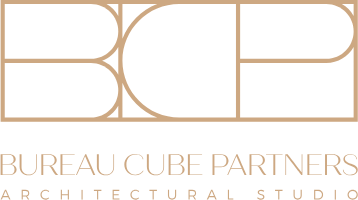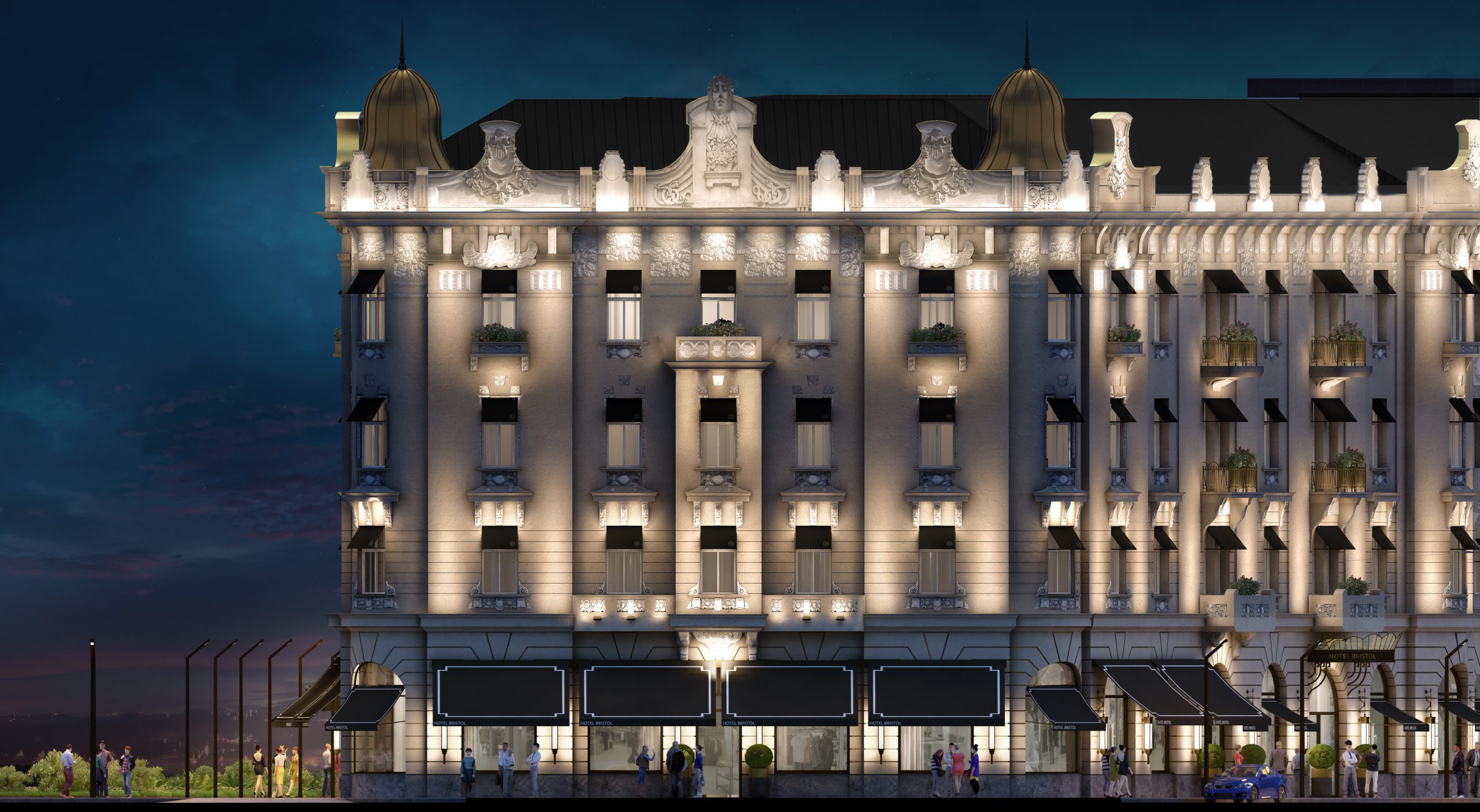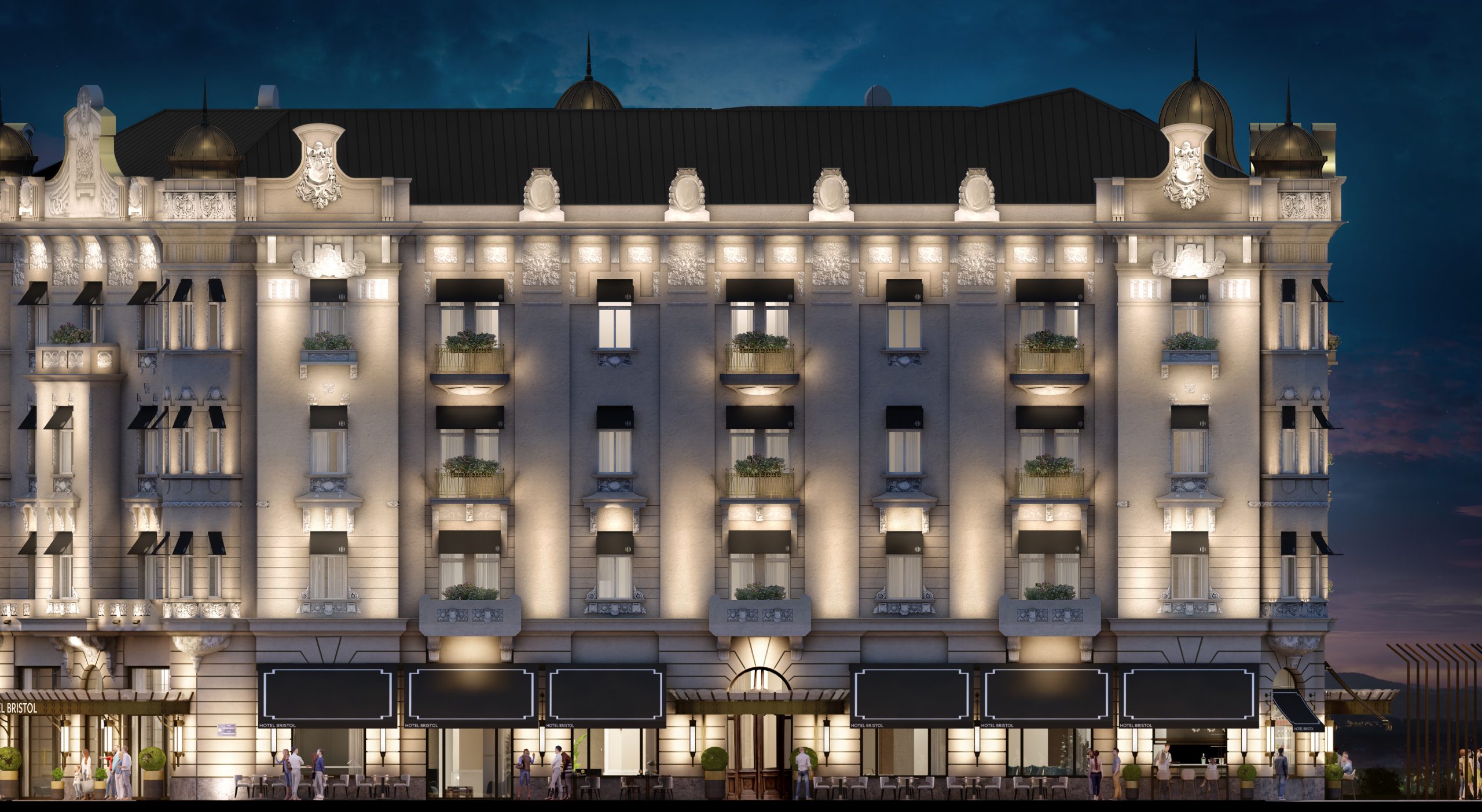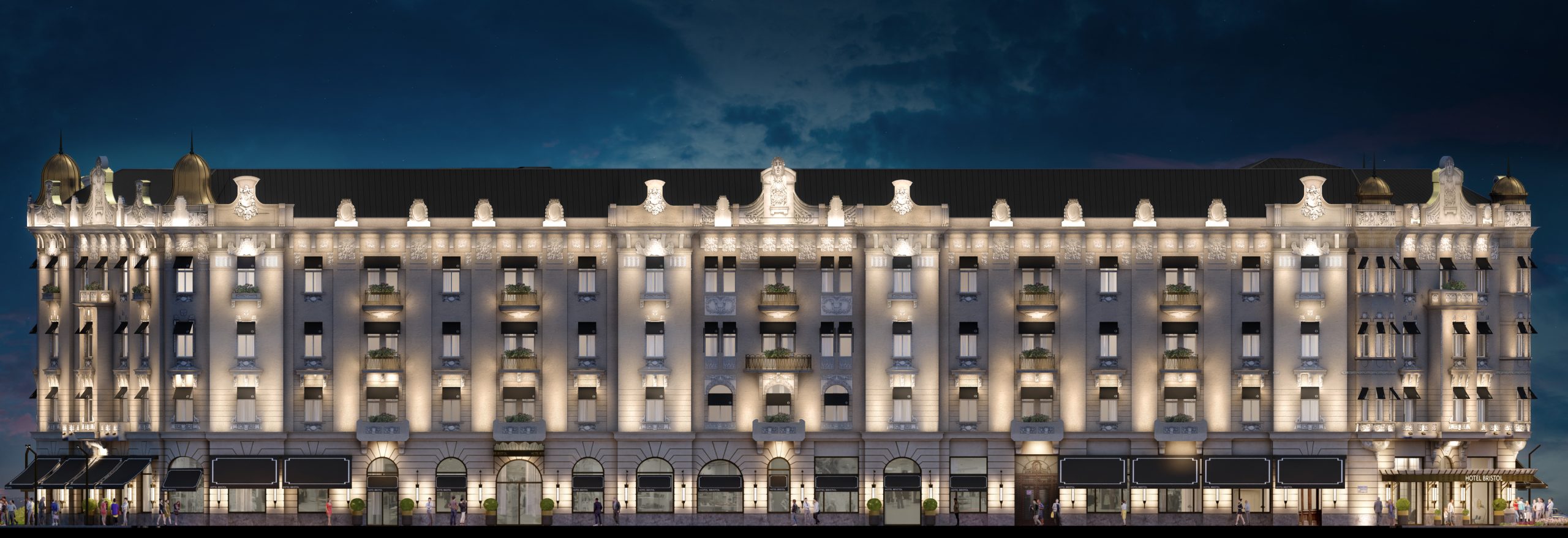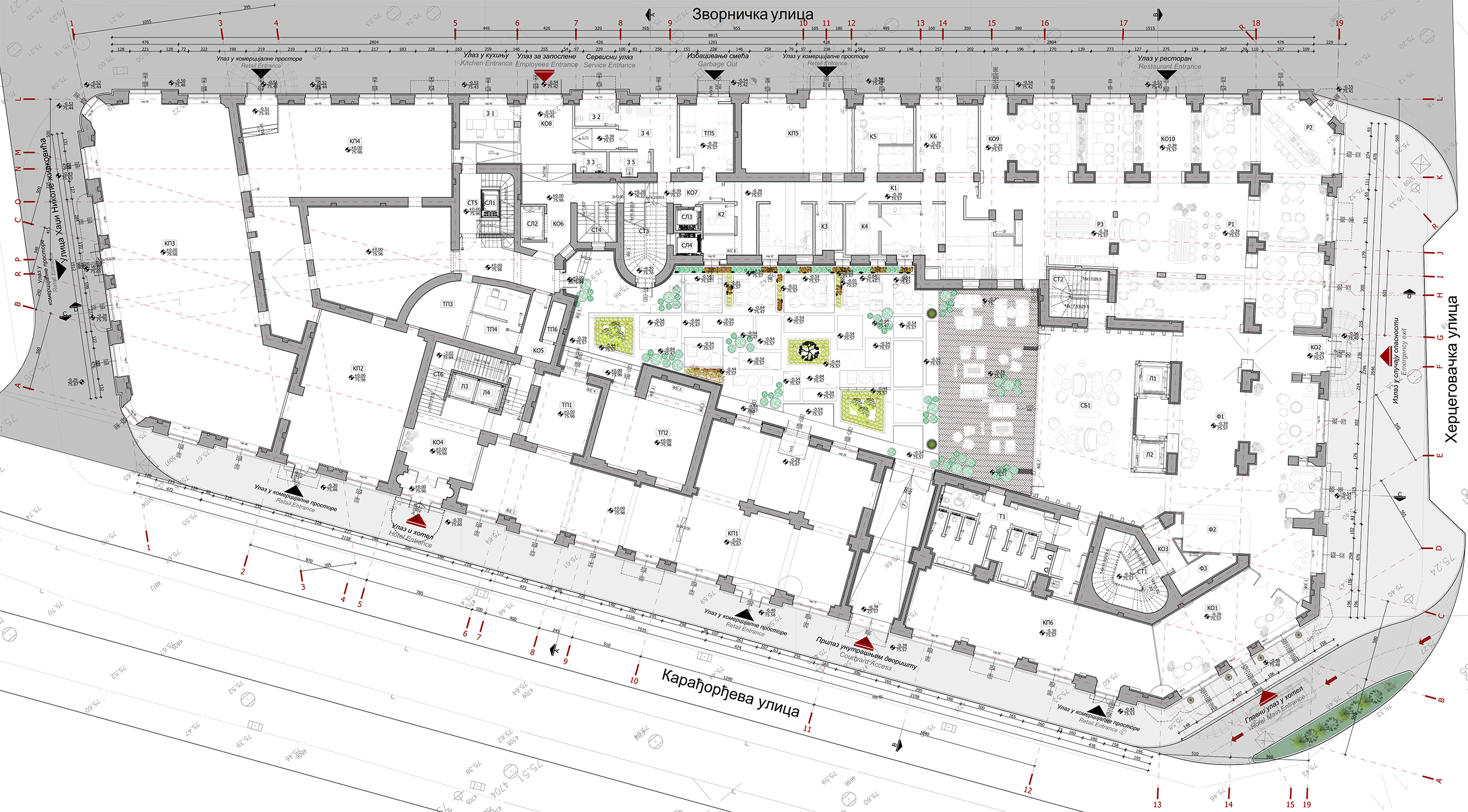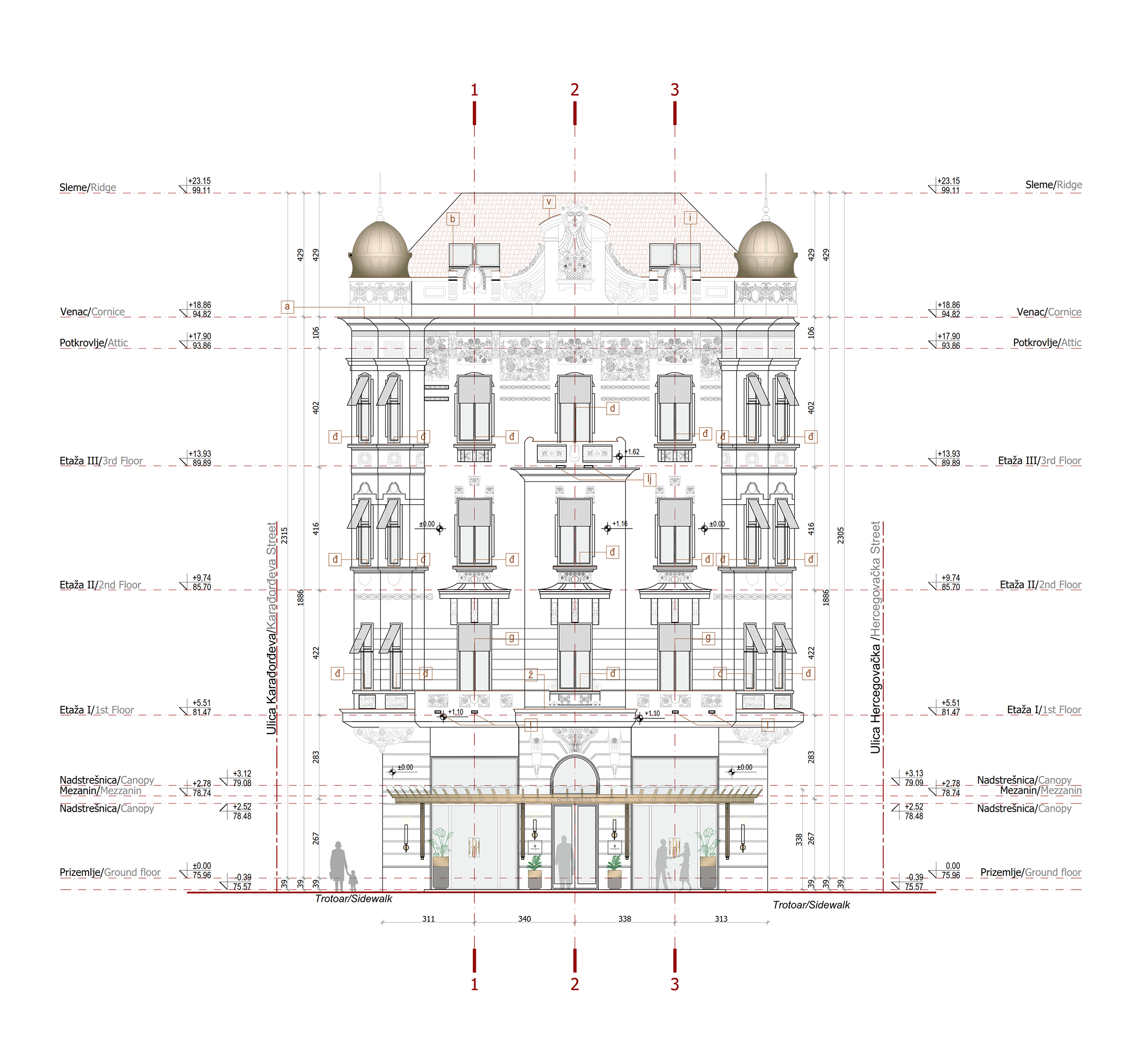Hotel complex
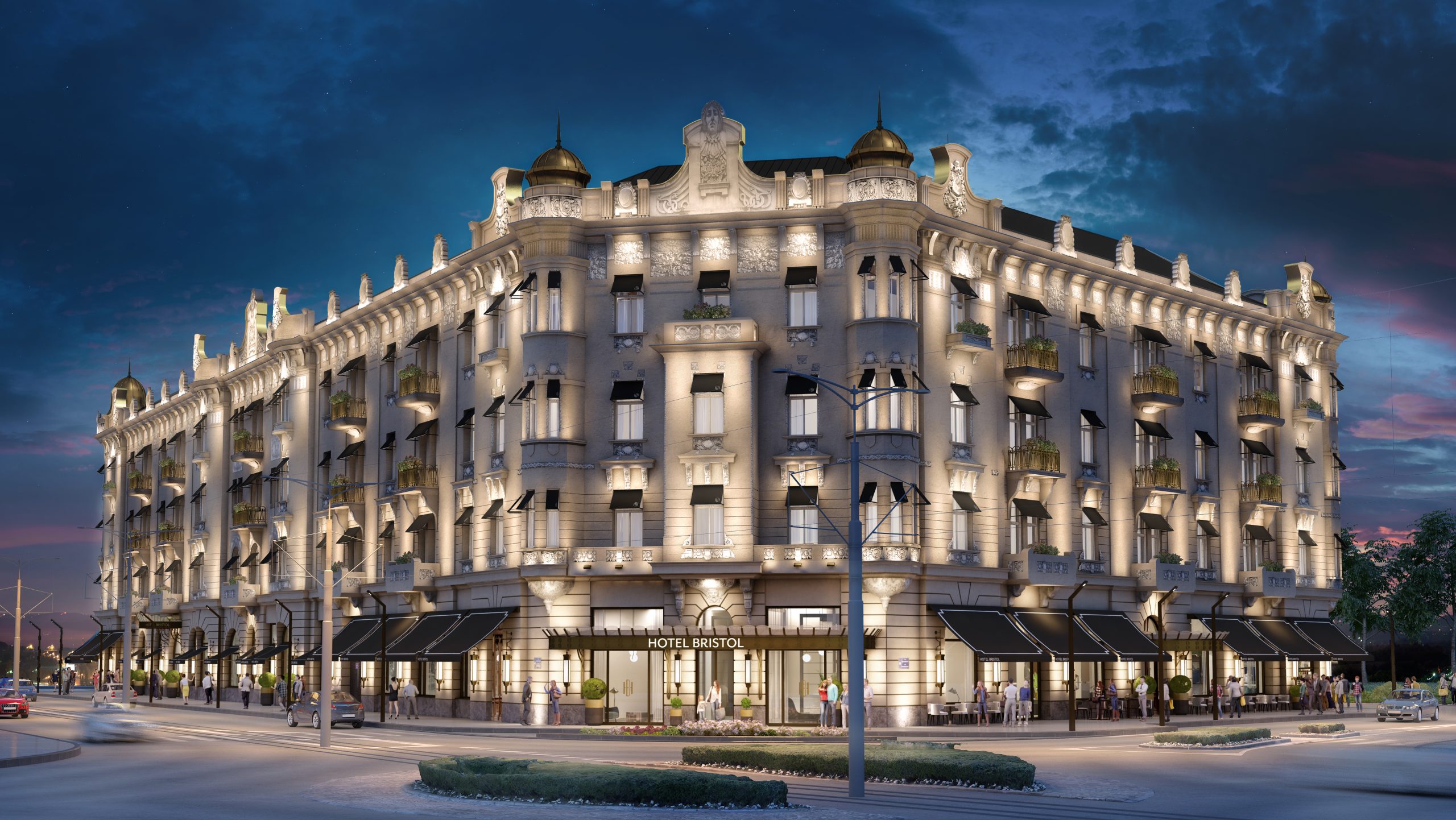
- By bureauadmin
- 0 Comments
Hotel complex
HOTEL BRISTOL
Karađorđeva Str. 50, Savski venac
Company “Beograd na vodi” DOO
Reconstruction, rehabilitation and adaptation
15.350,00 m2
2020
B+Gf+Me+3+At
Photographs
Description
Despite the fact that HOTEL BRISTOL was conceived as a double purpose facility that accommodates various functions, unique facade canvas, built in the spirit of art nouveau together with rich architectural plastic, invokes impression of a compact space.
Architectural solution envisages restoration and renovation of the existing street facades towards Karađorđeva Street, Hercegovačka Street, facade of the corner of Karađorđeva and Hercegovačka Streets, facade in Zvornička Street and that towards Hadži Nikole Živkovića Street.
Base of the building is made up of large, open storefronts, above which a unique facade canvas is formed, which is divided by wide and shallow ornamentless pilasters into fields that are being reiterated alternately in a uniform rhythm.
Window openings, of approximately same dimensions, are characterized by decorative treatment that varies floor by floor.
Parapet fields are defined by floral decoration, which is more modest on the lower floors, while it reaches its full glory in the highest zones of the facade.
Particular artistic appearance of the facade is expressed in different effects obtained by variation of the same design and decorative elements, such as terraces that are superimposed in size and treatment, as well as by masonry and wrought iron fences.
Entire facade composition is fully completed by deeply sunken roof crown, above which is a representative and richly decorated attic with maskerons at the highest point of the central axis and extra highlighted by domes on all five corners of the building.
Reconstruction, adaptation and restoration of HOTEL BRISTOL on the groundfloor, in addition to horizontal and vertical communications, provides for business premises for rent, reception, lobby, restaurant and kitchen, toilets, technical rooms and staff rooms.
Main entrance to the hotel is from the corner between Hercegovačka and Karađorđeva Streets, where reception with storeroom, lobby and restaurant for visitors are envisaged.
Two panoramic elevators that connect the ground floor with standard and attic floors, are intended for hotel users and accessible from the lobby, viewing at the revitalized inner courtyard that has been put into the function of the hotel in such a way to match artistic features of the cultural monument, while the project design achieved that HOTEL BRISTOL atrium forms a single entity with the volume of the building.
On the mezzanine, in addition to vertical and horizontal communications, there are technical rooms, staff rooms, staff restaurant, administration premises, toilets and storerooms, and a laundry room that is used only for washing, drying and ironing uniforms for hotel staff.
Via reconstruction, adaptation and restoration of HOTEL BRISTOL, accommodation units are provided on the first, second and third floors, a total of 150 units, where, in addition to afore-mentioned, there are also rooms for “room service”, auxiliary rooms, rooms for clean and dirty laundry, rooms for staff and technical premises.
Two panoramic elevators connect lobby on the ground floor with lobby on the attic floor, where one part of the floor enables access to the gym with men’s and women’s locker rooms and associated bathrooms, while on the opposite side of the attic floor there is access to “open space” offices and conference rooms.
There are a total of five (5) multifunctional, i.e. conference rooms, oriented towards Karađorđeva Street, with a capacity of six (6) to thirty-four (34) seats.
The remaining part of the attic floor accommodates a bar with attached terrace, and administrative block with 7 offices provided for hotel management staff.
