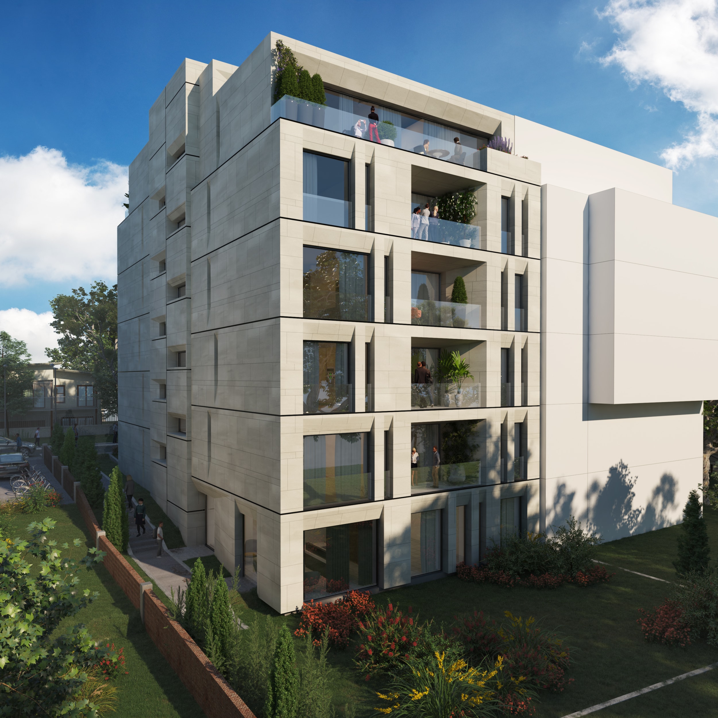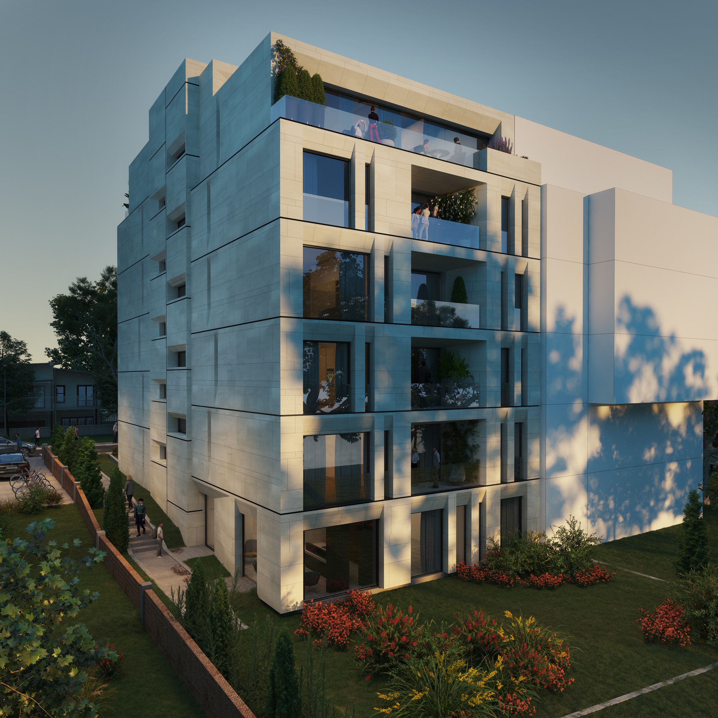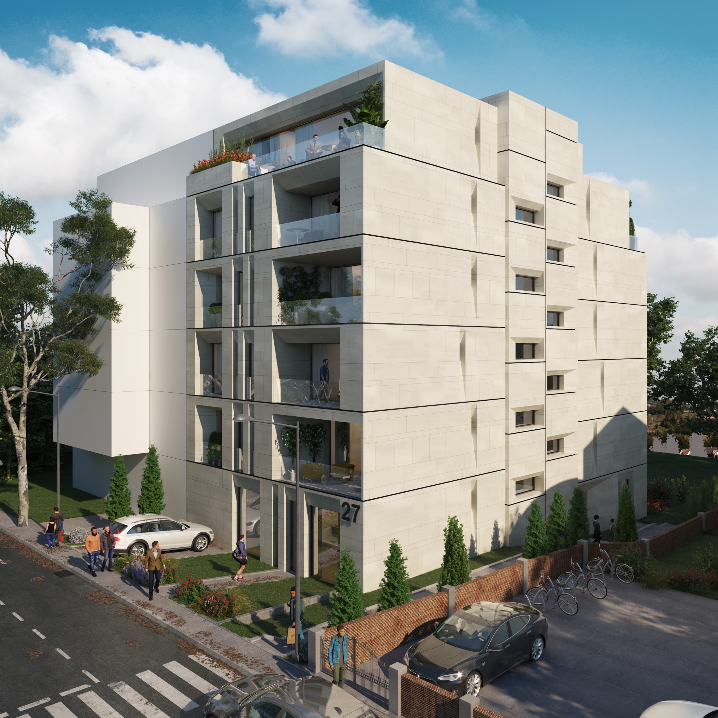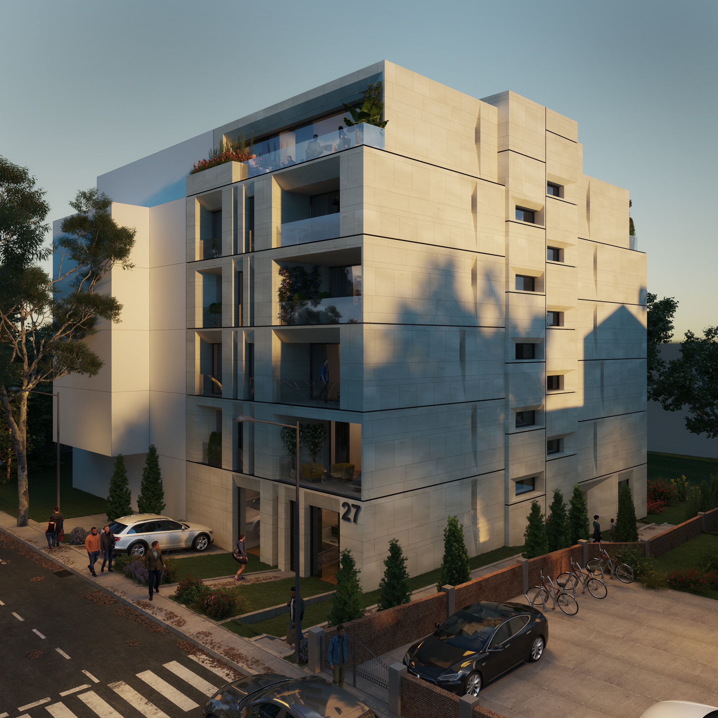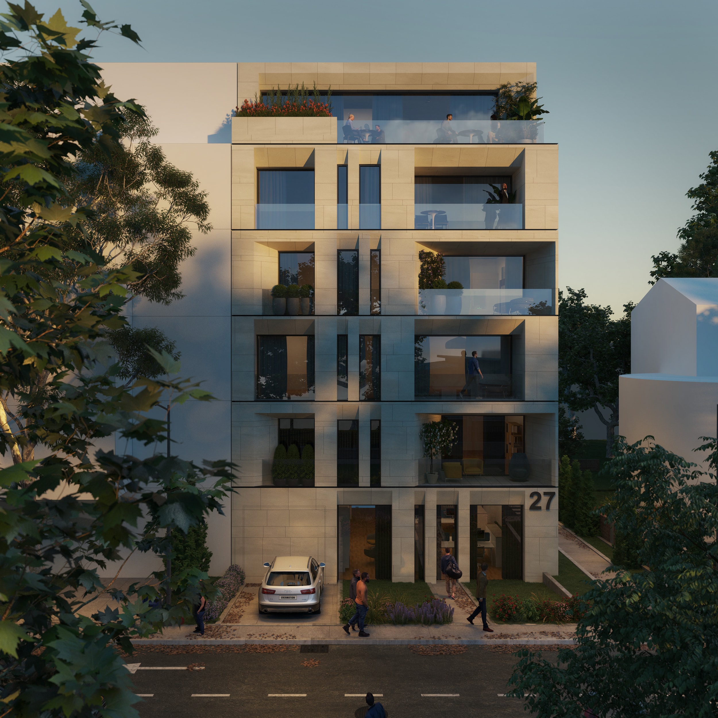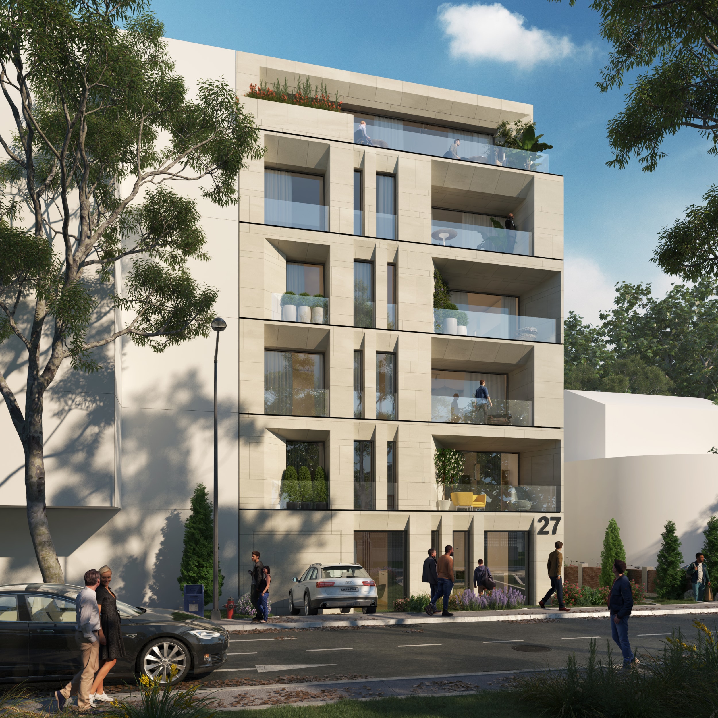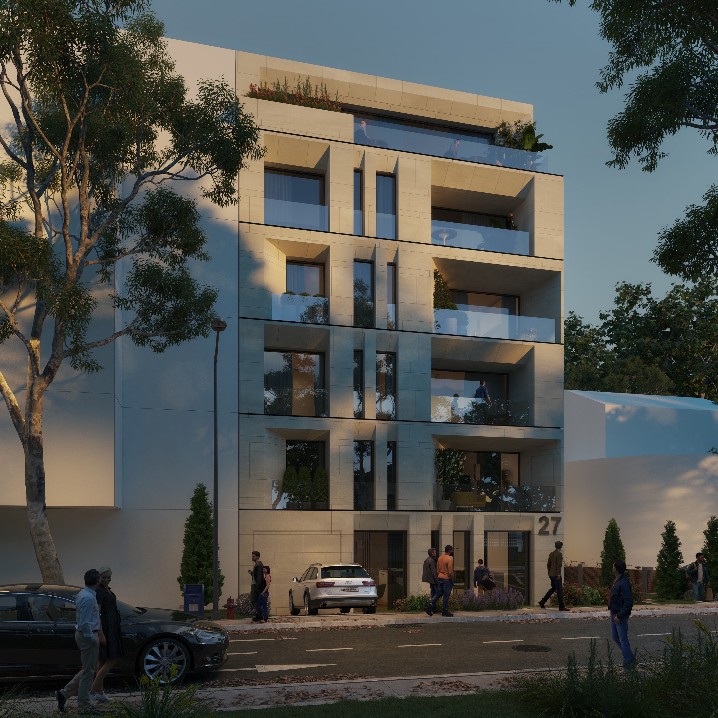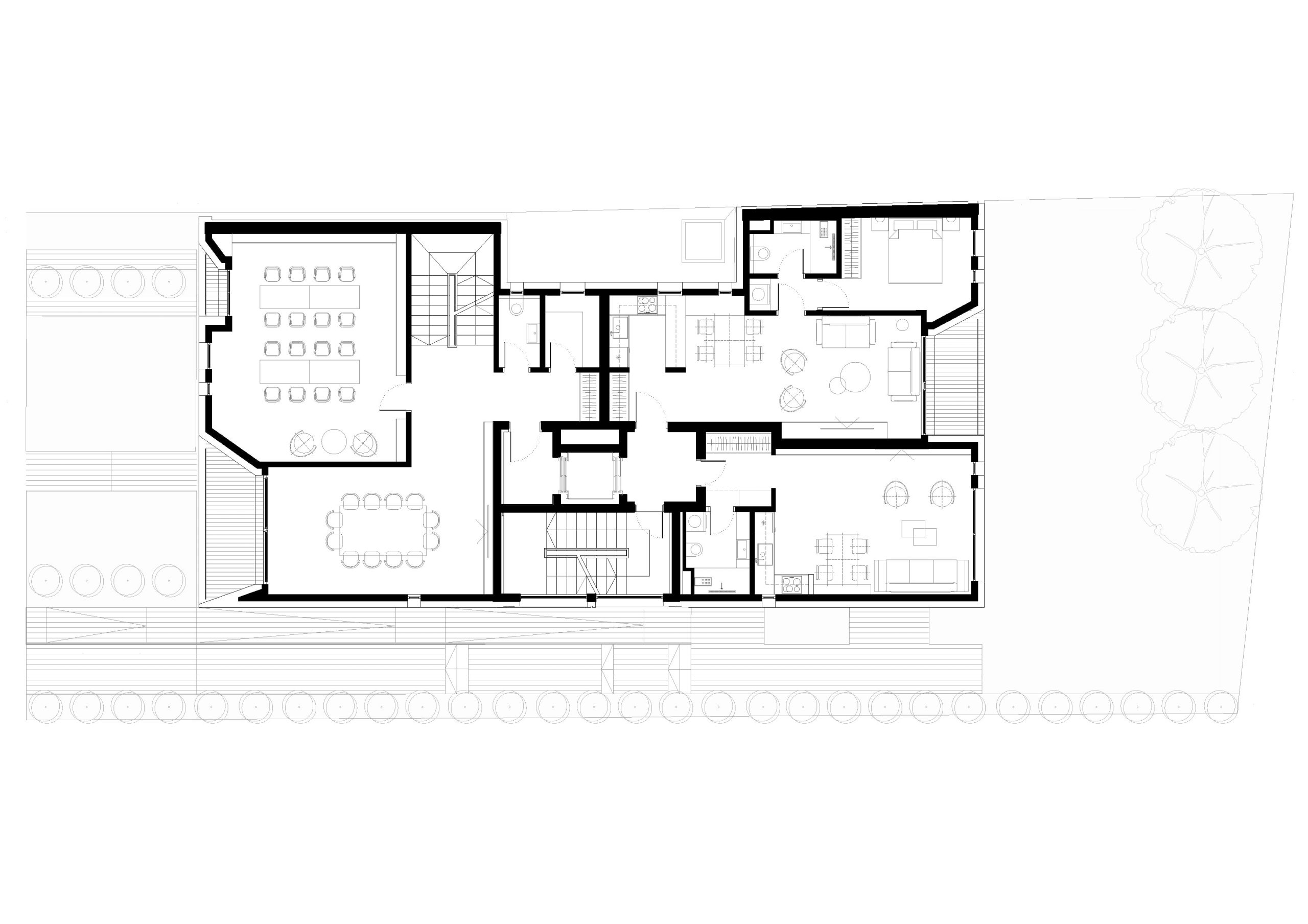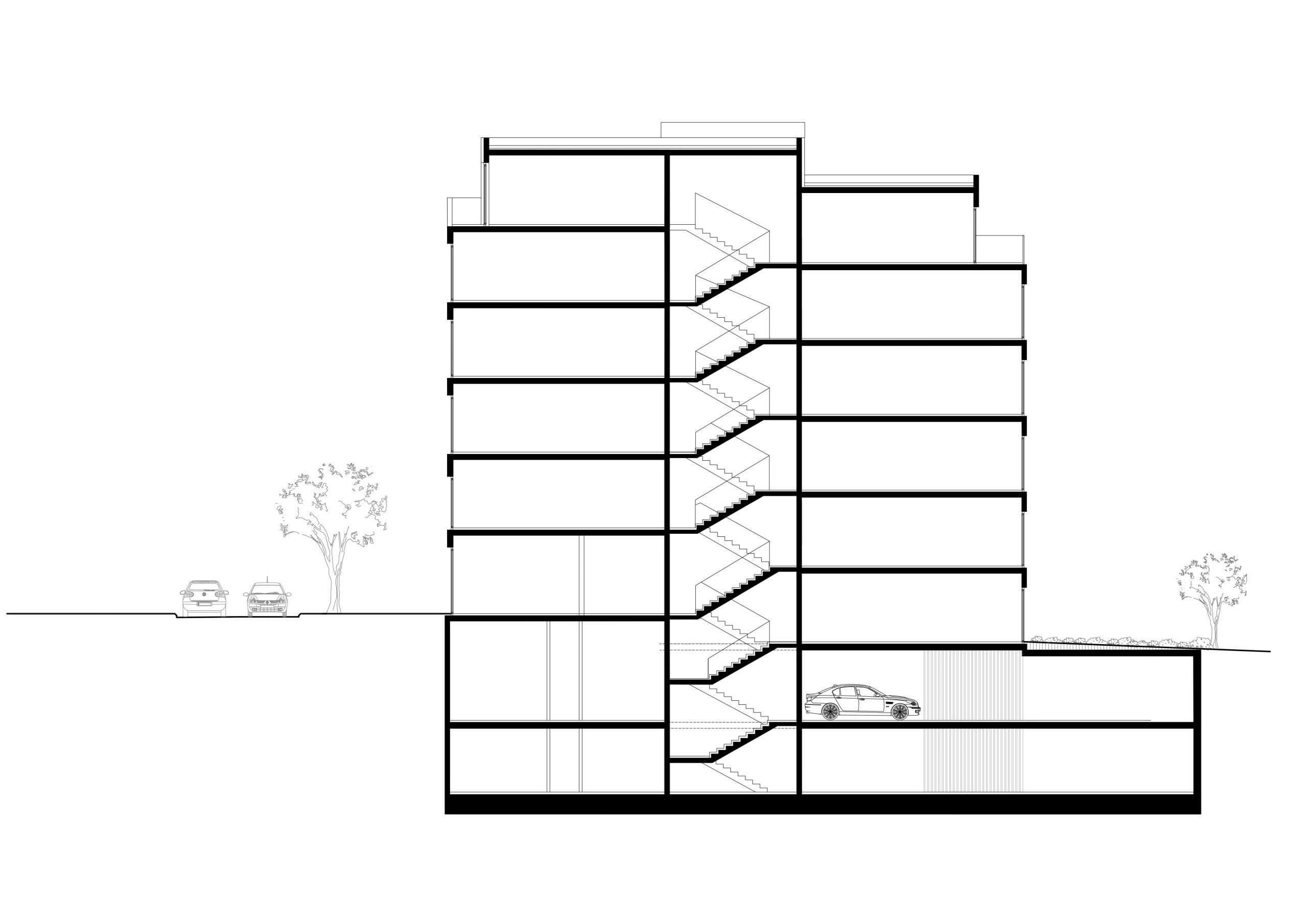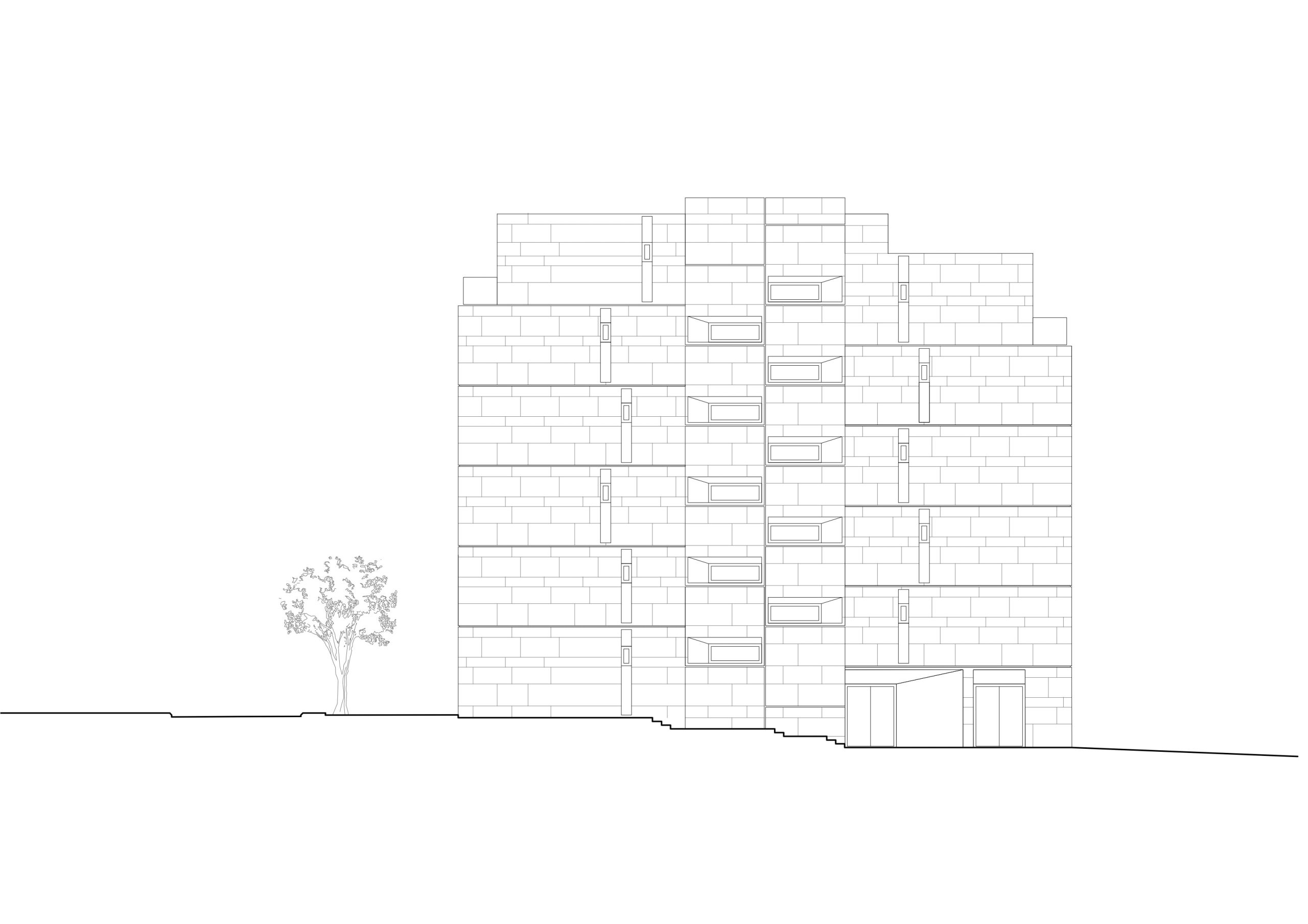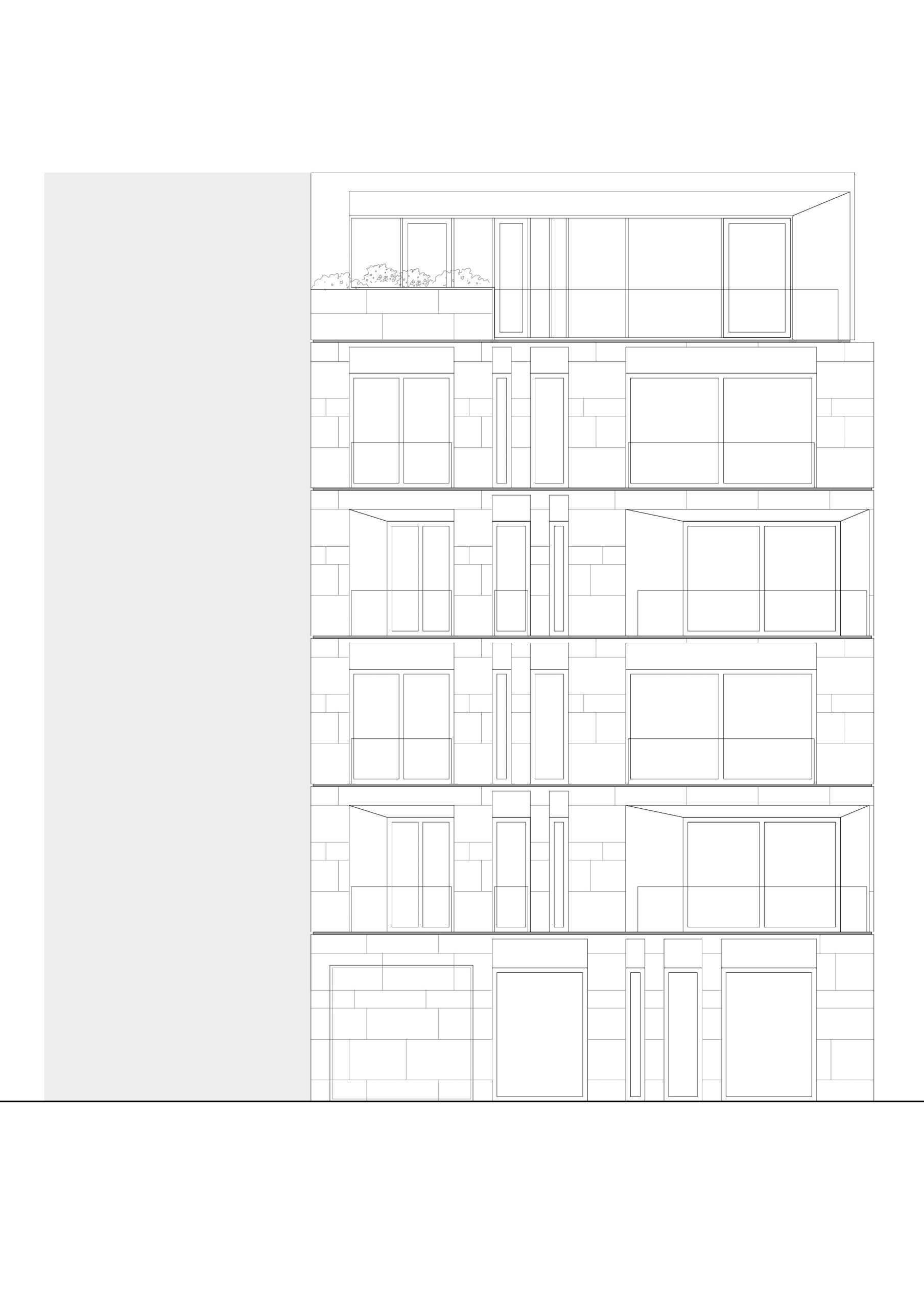Residential and commercial building
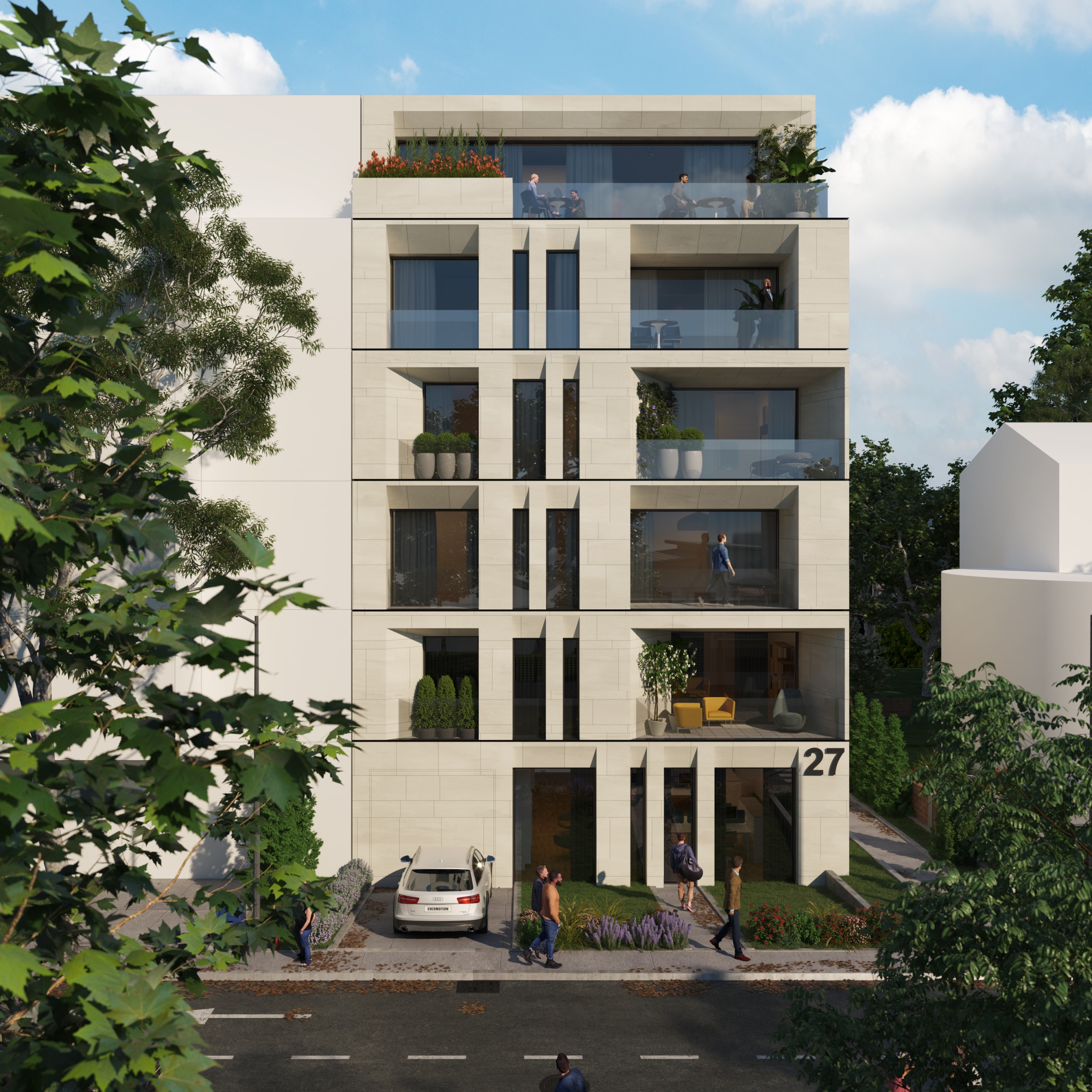
- By bureauadmin
- 0 Comments
Residential and commercial building
DANIJELOVA
Location:
Investor:
New construction
2.536,00 m2
2022.
2B+Gf+4+Rf
Photographs
Description
The conceptual design created a residential-business building as a future one-sided walled building, with two pedestrian and one vehicular access from Danijelova Street. The planned purpose of the building fits into the existing character of the immediate environment, primarily residential, and then public.
The newly designed building is functionally organized as a residential-business space with commercial spaces on the ground floor and part of the first floor, residential units on part of the first, second, third and fourth floors, and a garage on the underground floors used for parking the vehicles of the building’s users.
The underground part of the building is designed in two floors with vehicular access from Danijelova Street.
The facade panels are designed as predominantly stone kits, with large glass surfaces that form window and balcony openings.
The street facade has clean rhythmic lines, where the massiveness of the stone is softened by the glass surfaces. The combination of stone and glass provides balance, stability and lightness, emphasized by alternating openings of different depths. Facade planes oriented towards the interior of the plot are part of a complex design process, making the building flexible, adaptable, rhythmic and unique.

