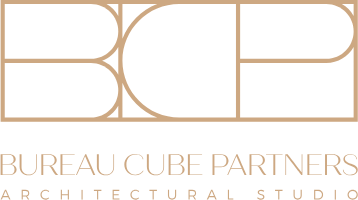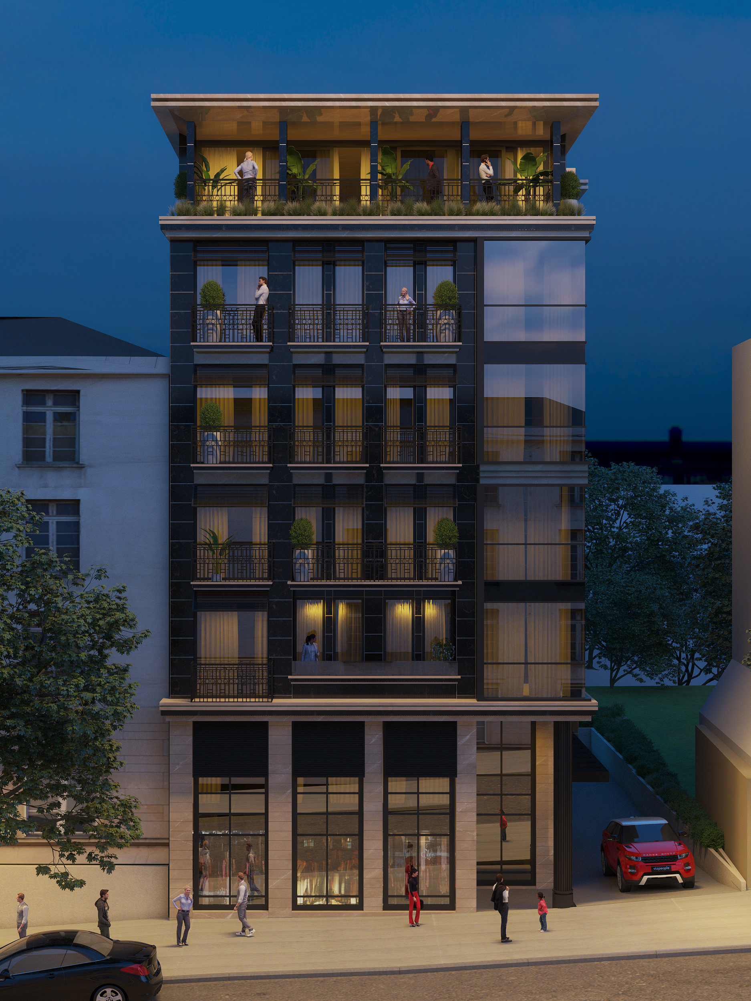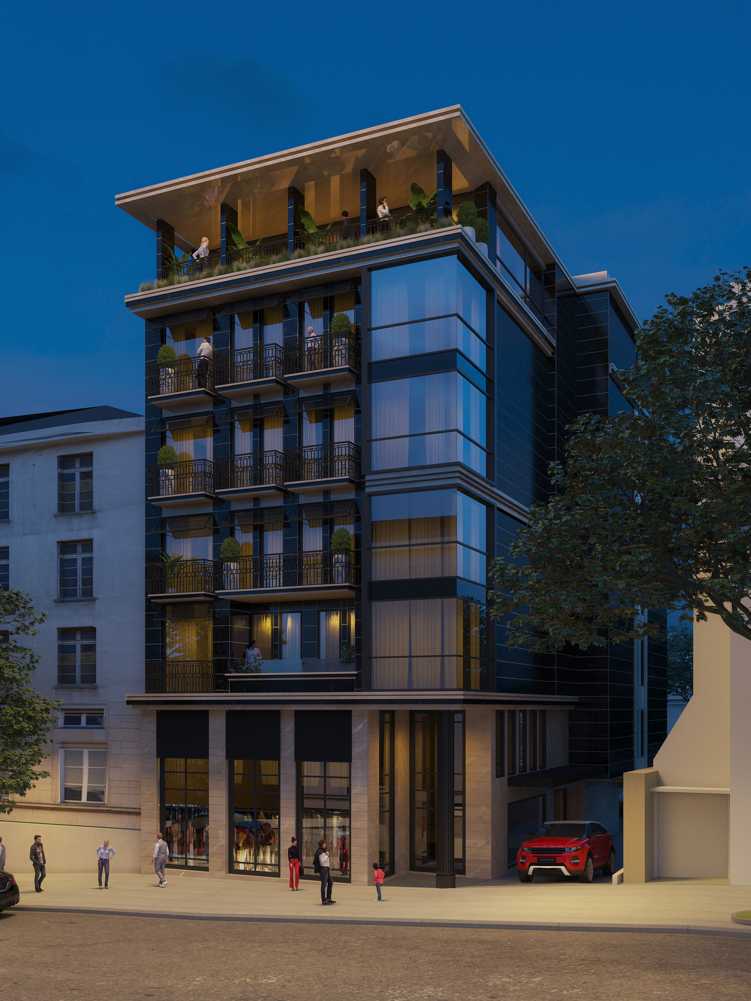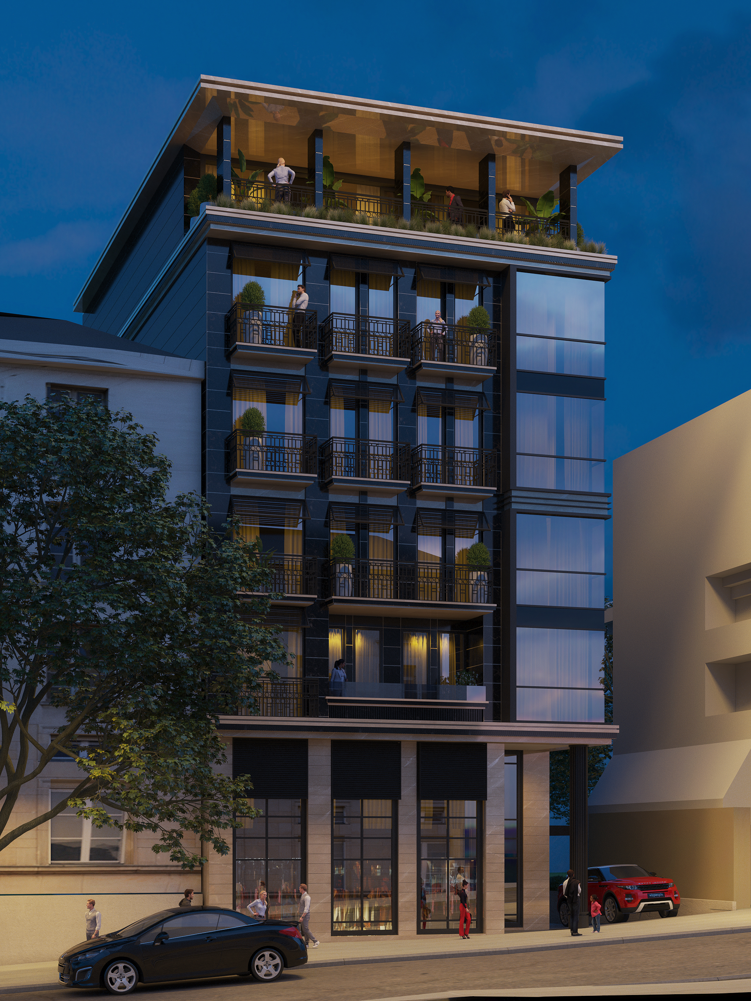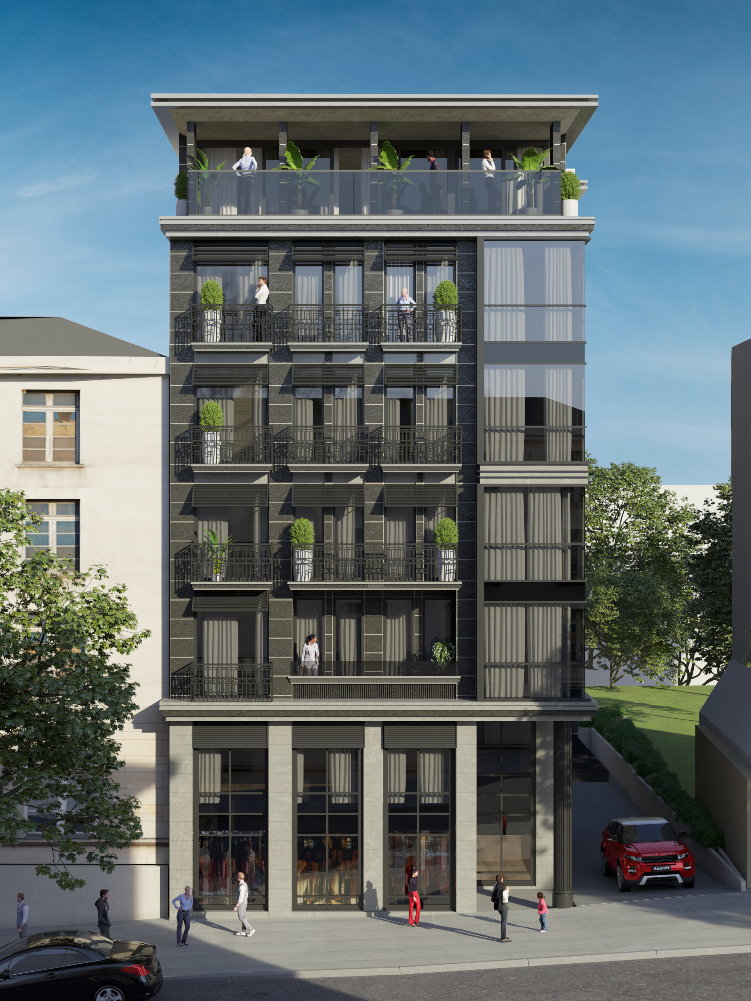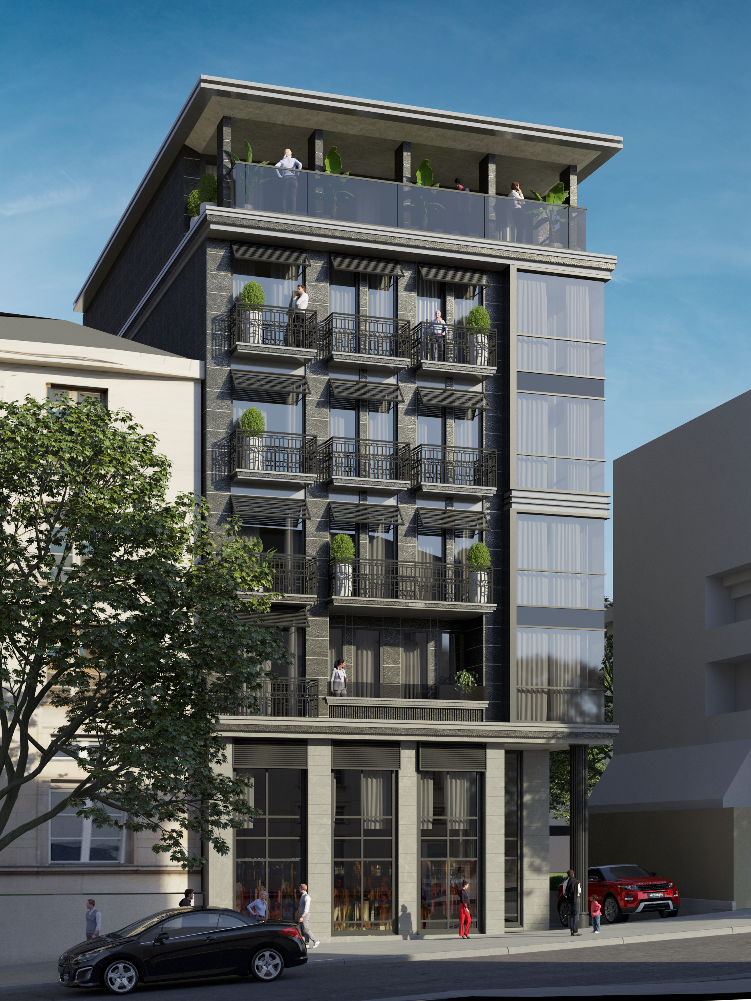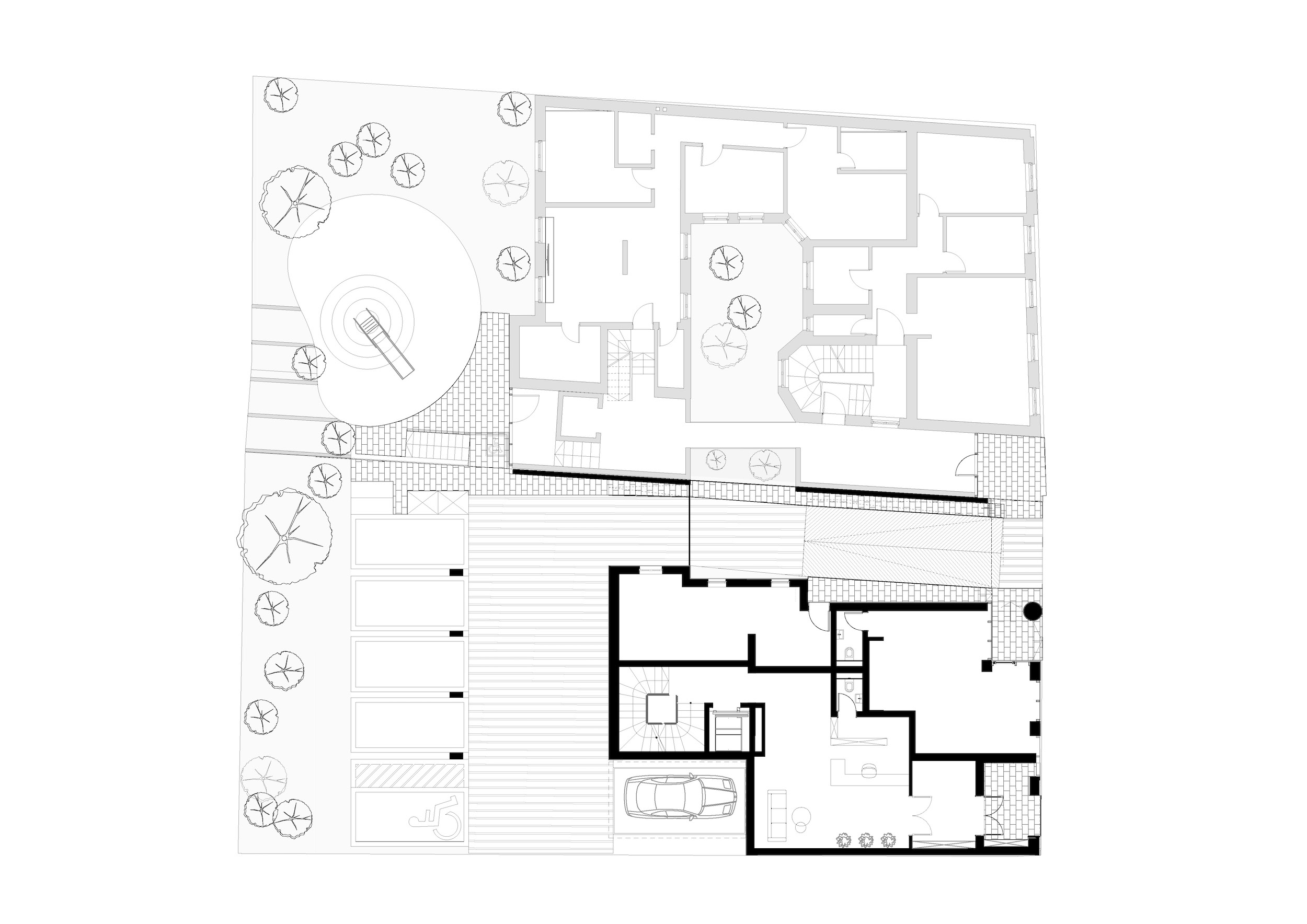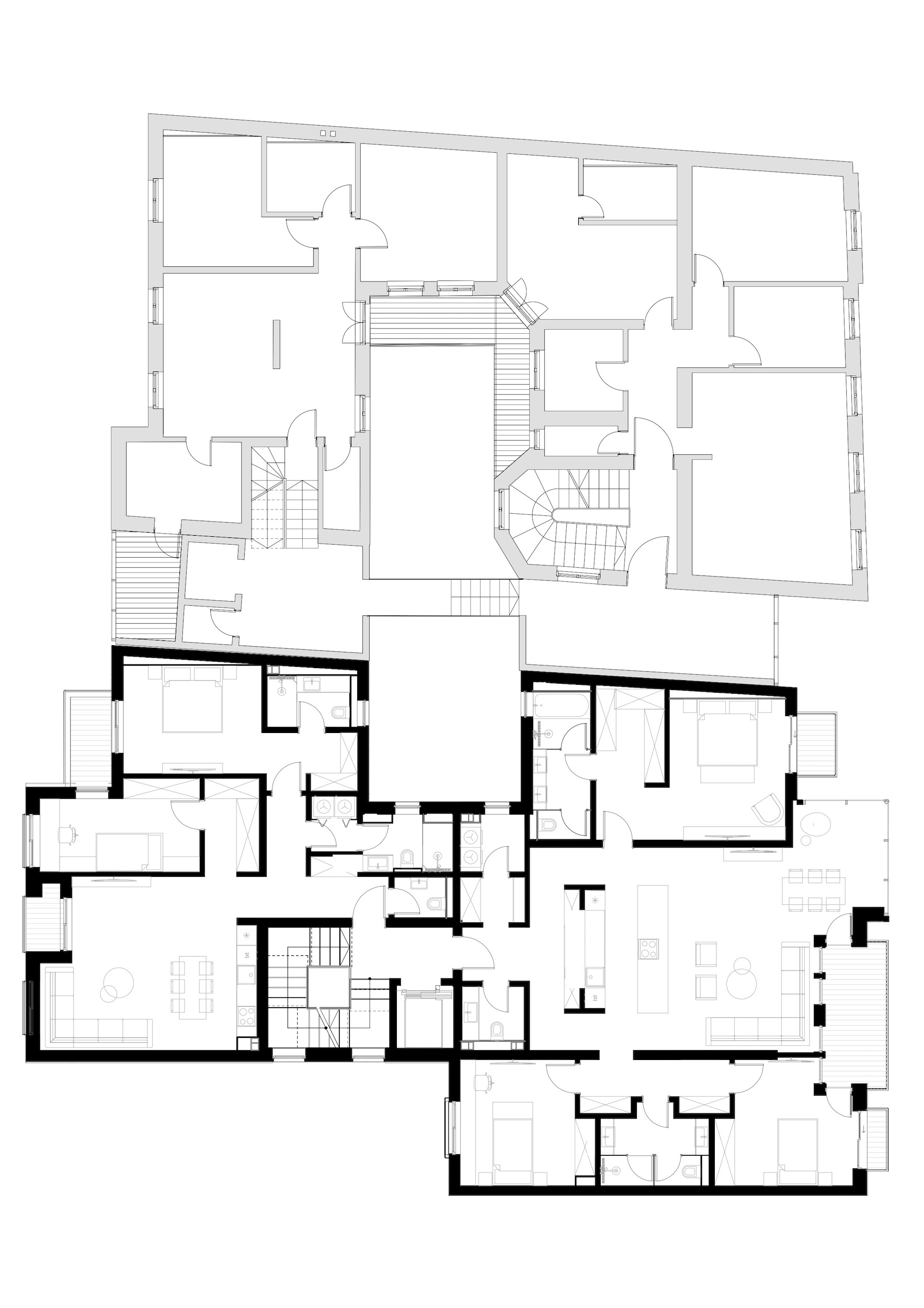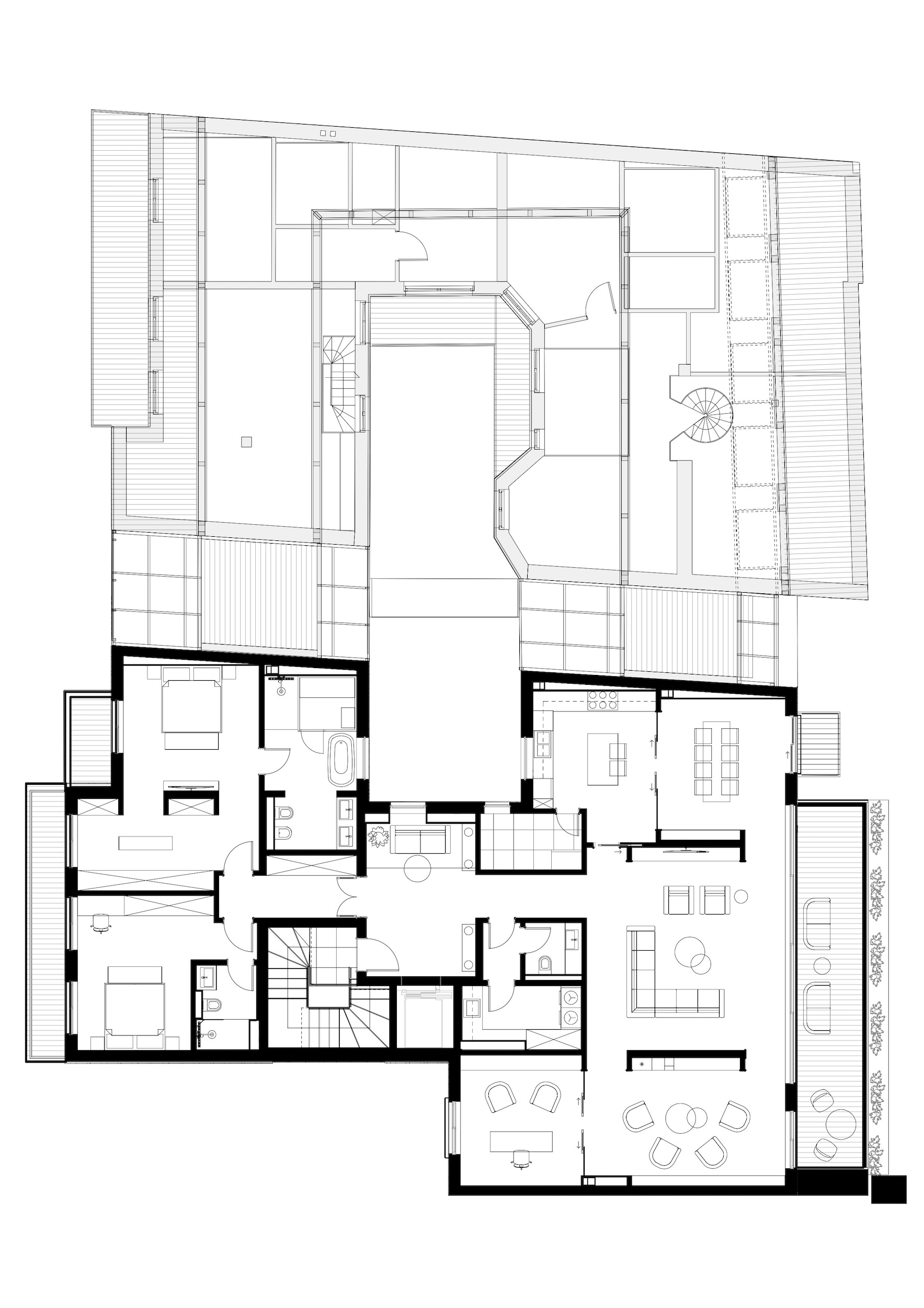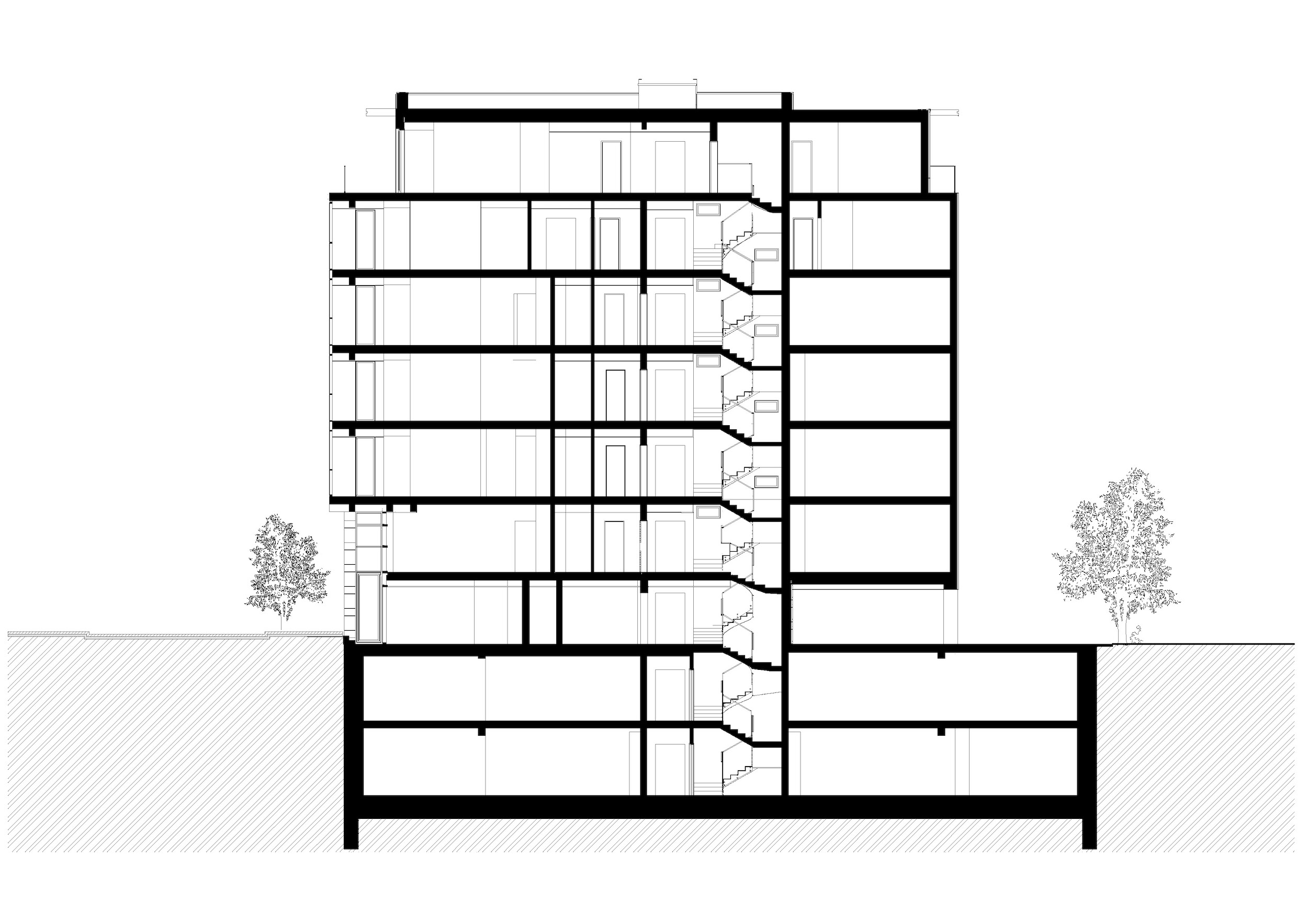Residential and commercial building
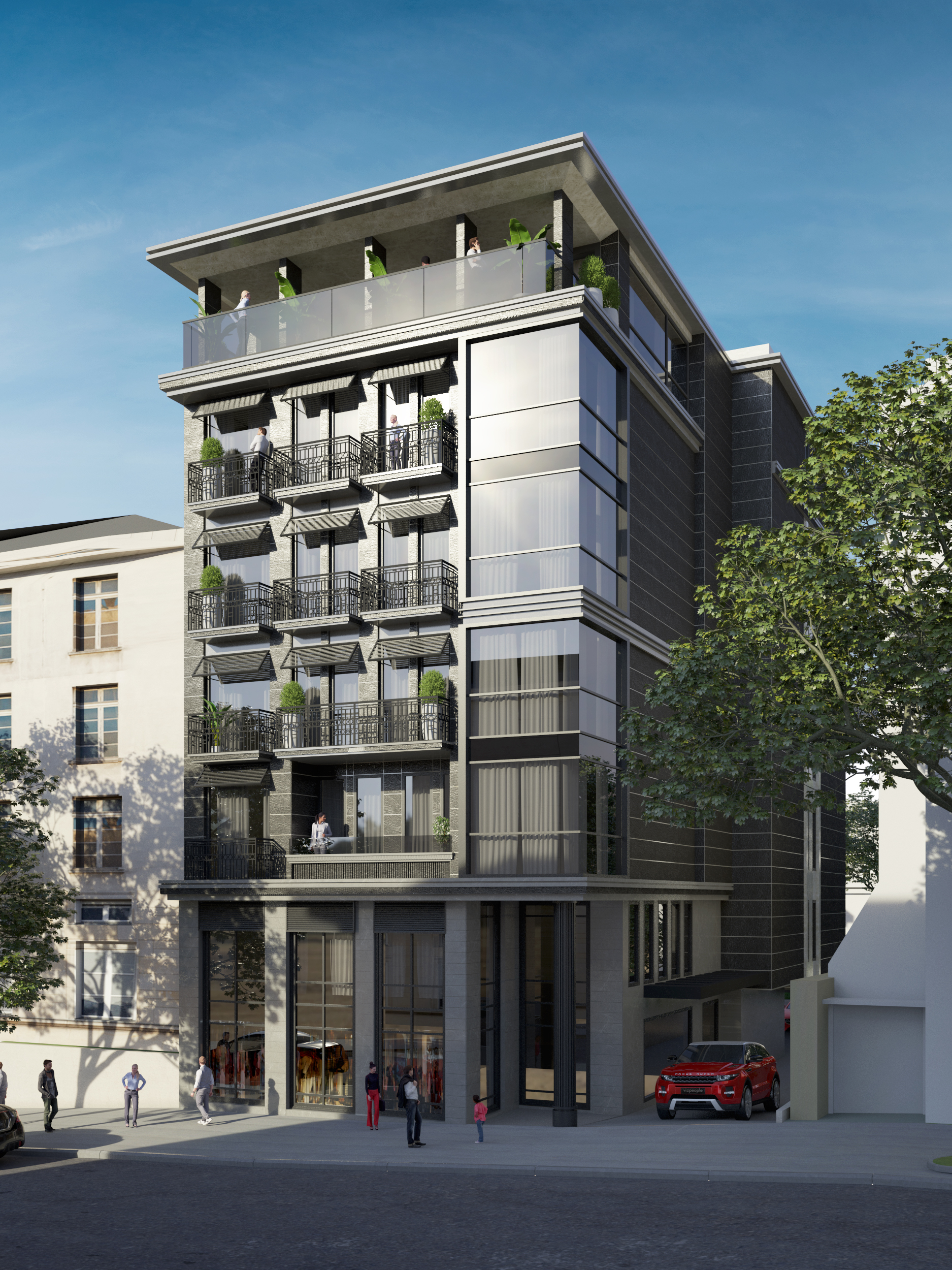
- By bureauadmin
- 0 Comments
Residential and commercial building
PROTE MATEJE
Prote Mateje St 41, Vračar, Belgrade
Private investor
New construction
2.550,00 m2
2022.
2B+Gf+5+Rf
Photographs
Description
Considering the exceptional value of the location, Prote Mateje Street in Vračar, the intervention in the space was carefully analyzed. The type of intervention that best fits the environment in terms of form, structure, function and context was chosen.
With the architectural design of the residential and business building in Prote Mateje Street, technical, program, functional and design elaboration was carried out. The idea of the designers was to form a functional housing complex without decorations on the facade, but with elements derived from the structural kit, volume and structure of the building.
Facade surfaces are treated according to the principle of representativeness and high standard, as dominantly grouped ventilated facade kits with a final cladding of natural stone with facade plastic and designated motifs of the facade towards Prote Mateje Street and window and floor lines of the building.
The building’s fences are made of steel, and the parts above the fence of the building are made of glass. Within the building, the angular motif towards the street is emphasized, with the formation of a glass vertical that further emphasizes the character of the building.
The ground floor of the building is reserved for the entrance hall, vertical corridors, while the second part of the ground floor is intended for a bar with a separate entrance.
The upper floors of the building are intended for residential type housing.
