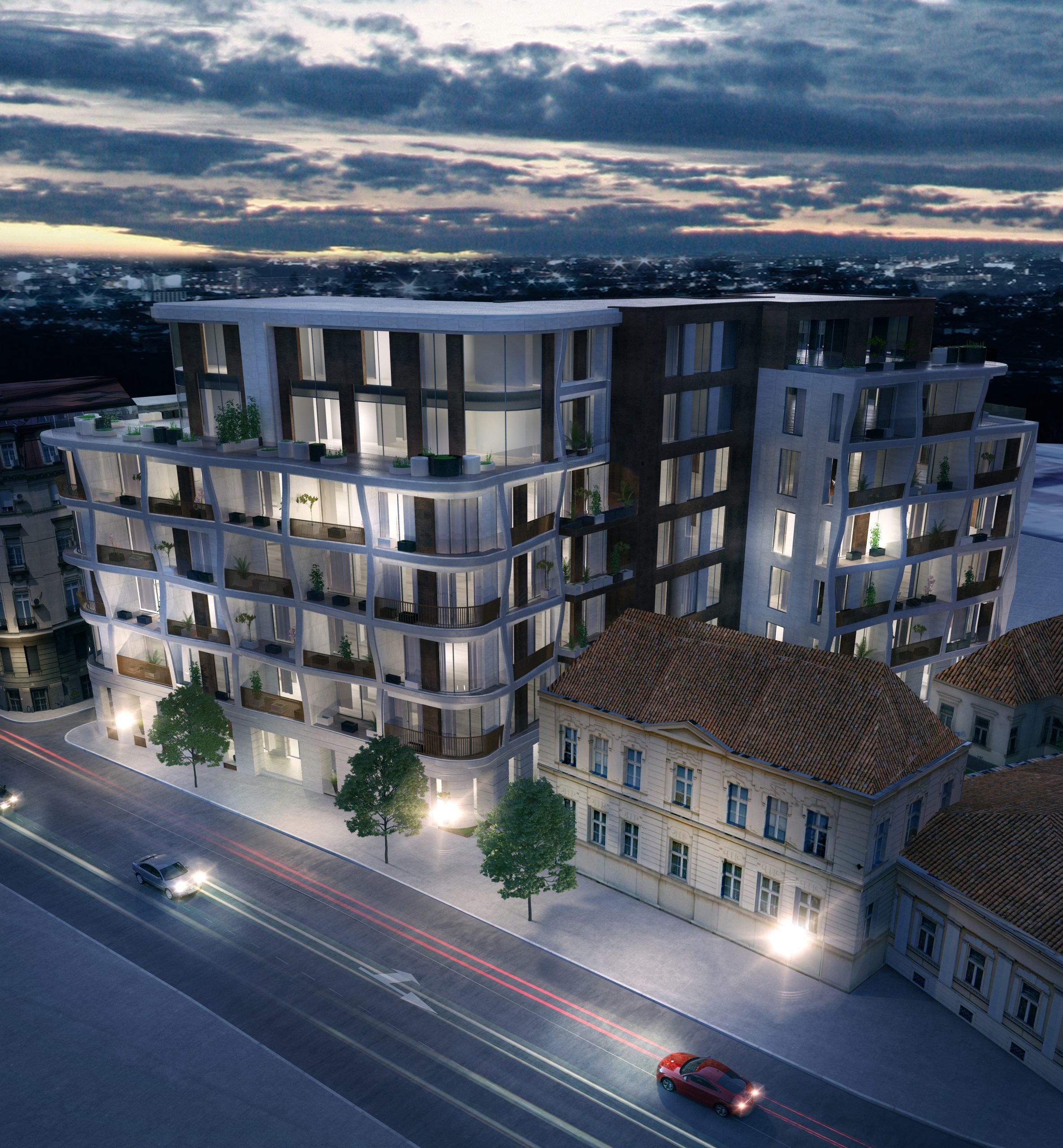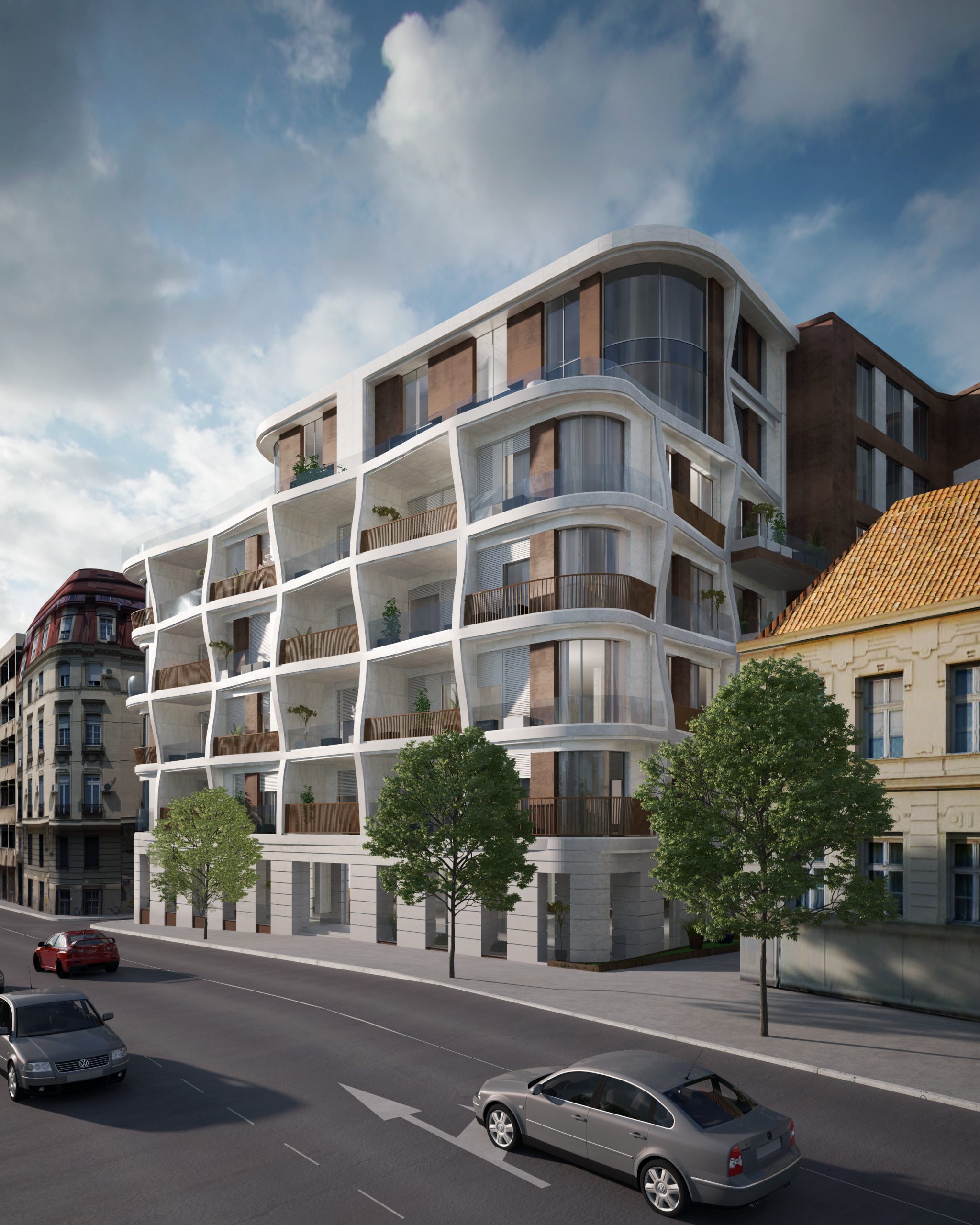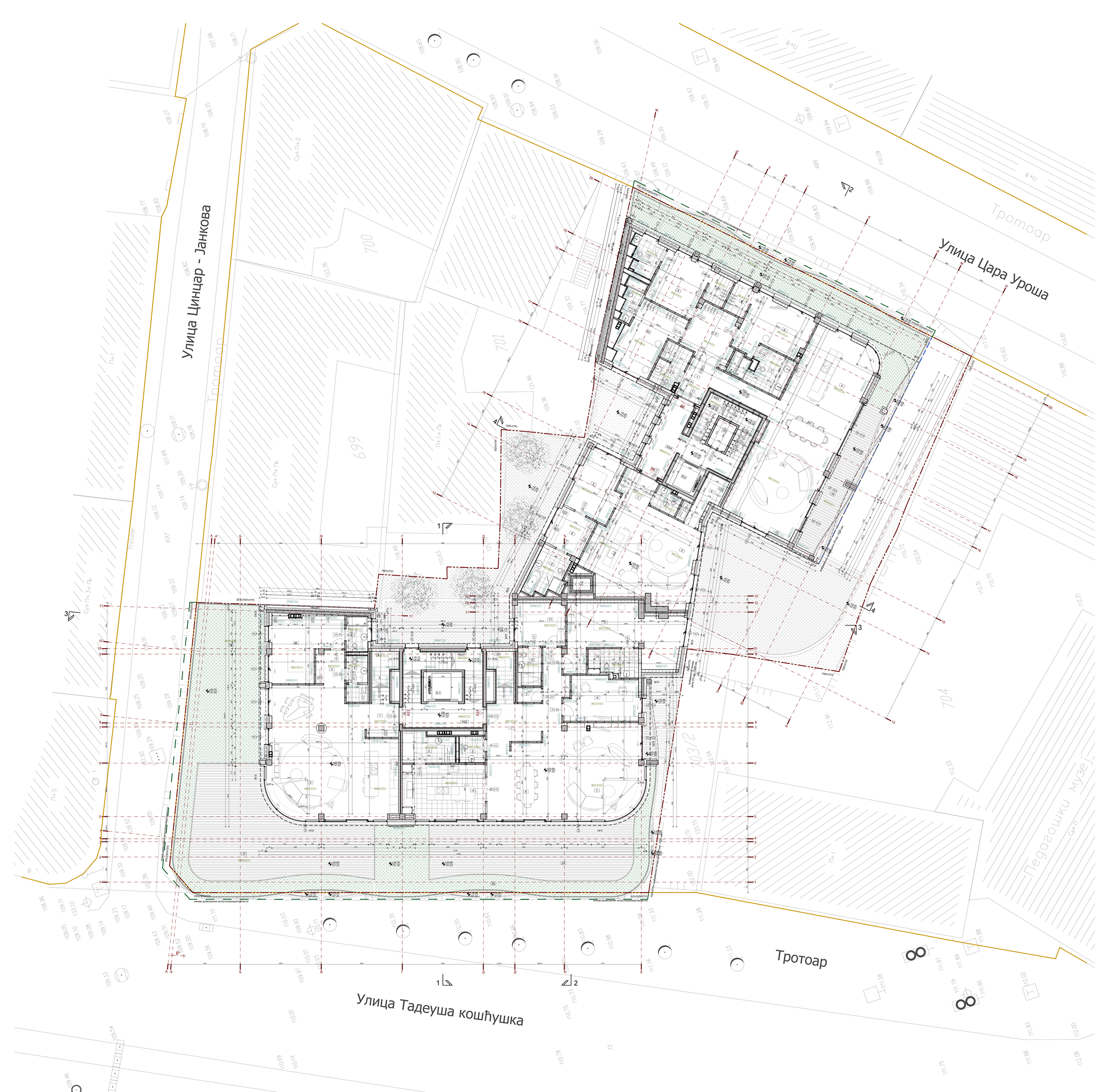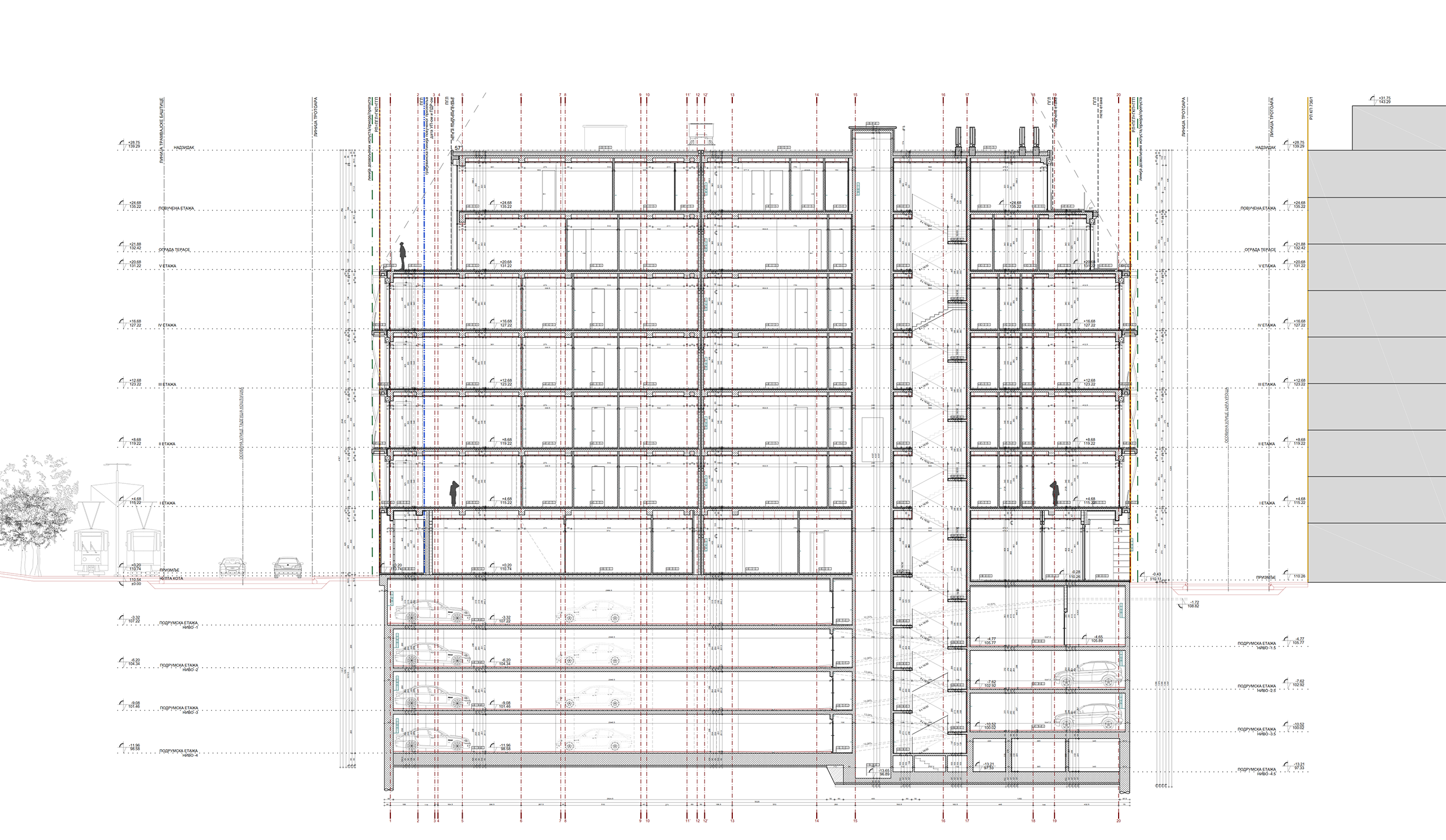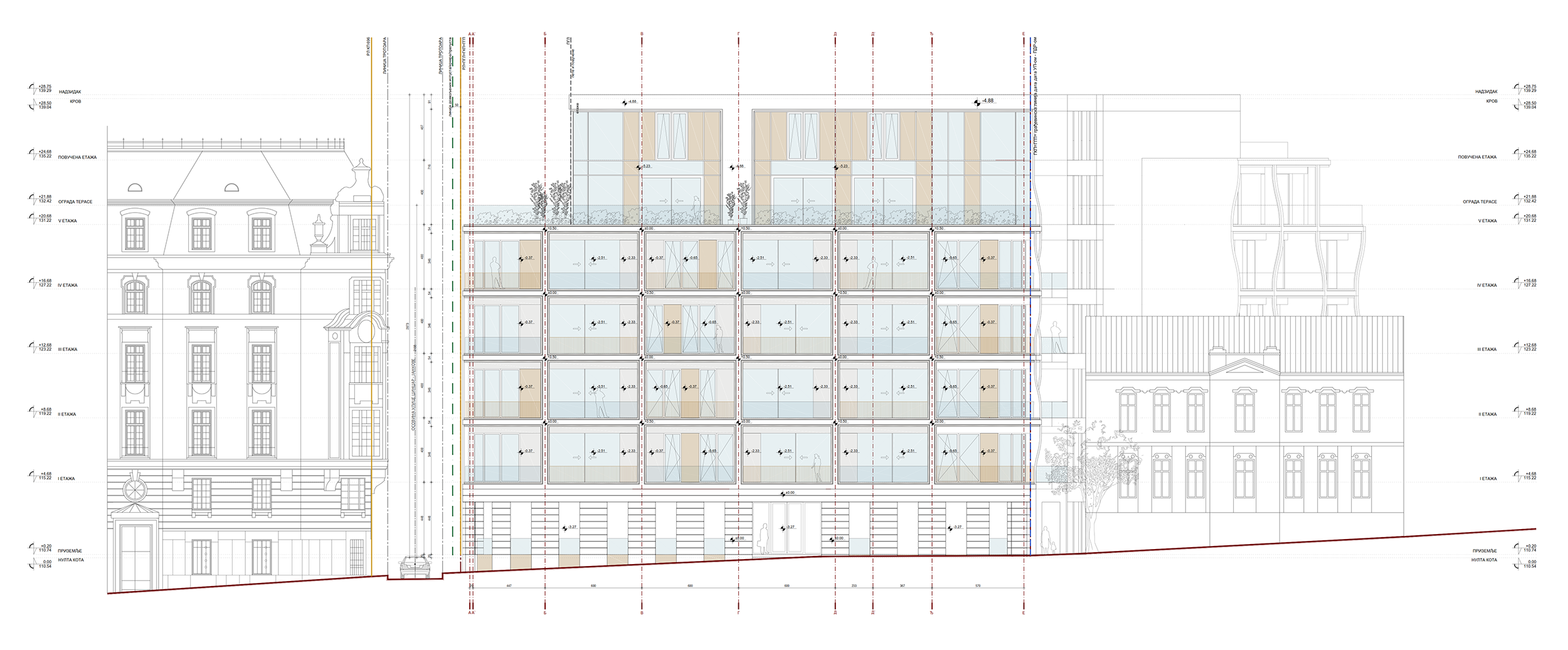Residential and commercial complex
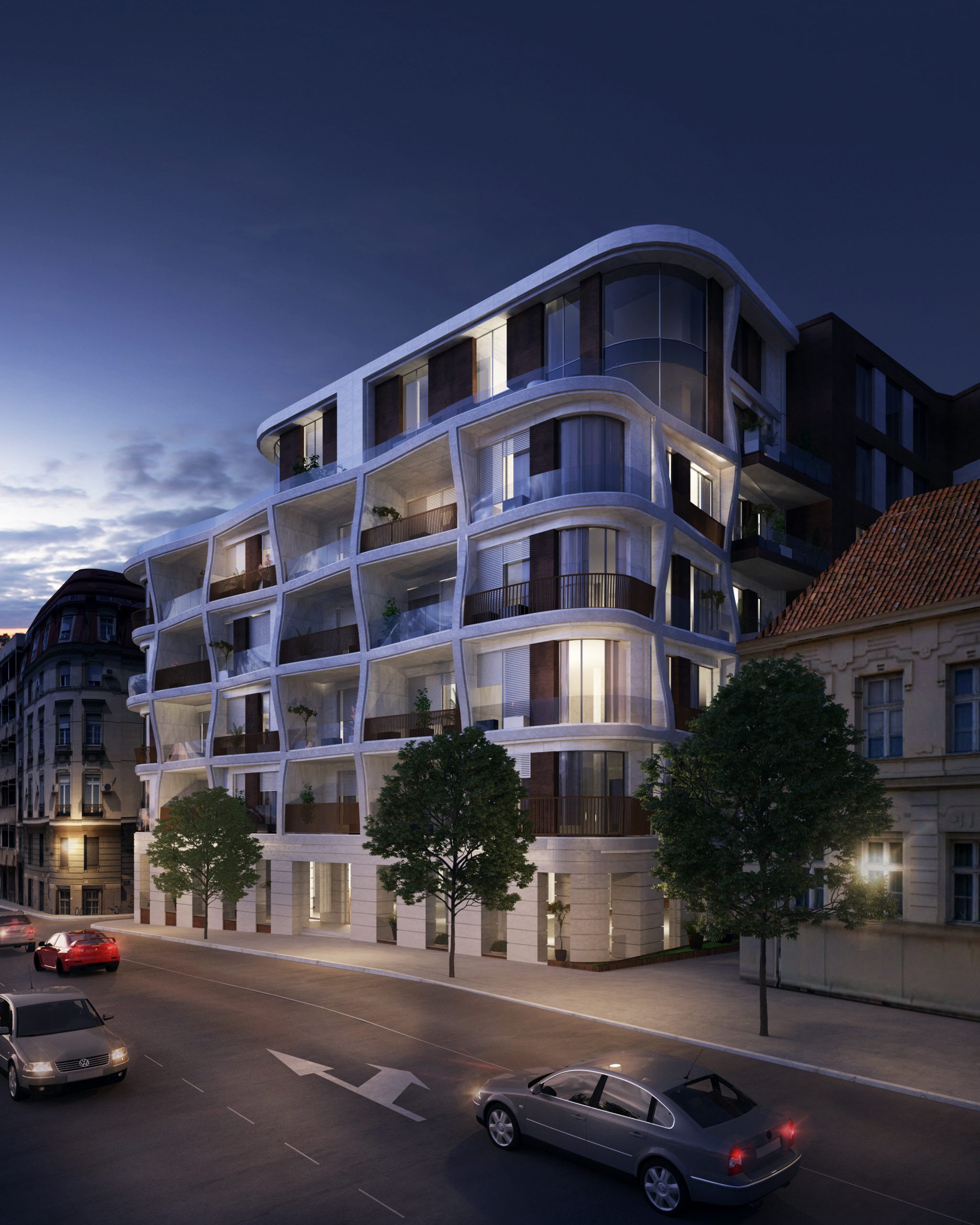
- By bureauadmin
- 0 Comments
Residential and commercial complex
KALEMEGDAN PARK
Tadeusa Košćuška st., No Number, Stari Grad, Belgrade
Company “Kalemegdan Park” DOO
New construction
12.000,00 m2
2017
4B+Gf+5+Rl
Photographs
Description
KALEMEGDAN PARK residential and business complex was designed in partnership with CHAPMAN TAYLOR design studio, as part of semi-closed block unit in immediate vicinity of Kalemegdan, bordered by streets of Tadeusa Košćuška, Cincar Jankova, Cara Uroša and Uzun Mirkova, on the territory of Stari Grad Municipality in the City of Belgrade.
Building was designed so that urban function of dwelling, with a high exclusivity level, was realized as its dominant purpose, presented through several luxury apartments of different measures and functional characteristics, positioned on 6 (six) above-ground floors, the last of which is detached/ penthouse floor.
Building is complete in terms of the content and additionally enriched with secondary and tertiary premises that are meant solely for internal use and affirm the basic purpose of building, starting from entrance lots with car and pedestrian checkpoints, spaces intended for rest, leisure time and entertainment, through gallery and exhibition space, to zones provided for sports and recreational activities.
Basic purpose of the building, in addition to the ground floor, is functionally supported by 4 (four) underground levels within which, in addition to units intended for technological and infrastructural equipment of the building, there are spaces intended for stationary traffic and sports and recreation.
Facade panels of the building are designed as wind-washed, straight-line surfaces, spatially created with non-complementary derivatives in the zone of planned overhangs, with highlighting planarly defined orthogonal grid towards Kalemegadan, as prevailing orientation of the building.
On the secondary, but not less significant bodies of the building, contrary to its dominant body towards Kalemegdan, building is equally supported in terms of design by identical principles and applied instruments, with presence of transitional zones specific to design of disjointed units, thus maintaining utterly high level of both color integrity and formative harmony.

