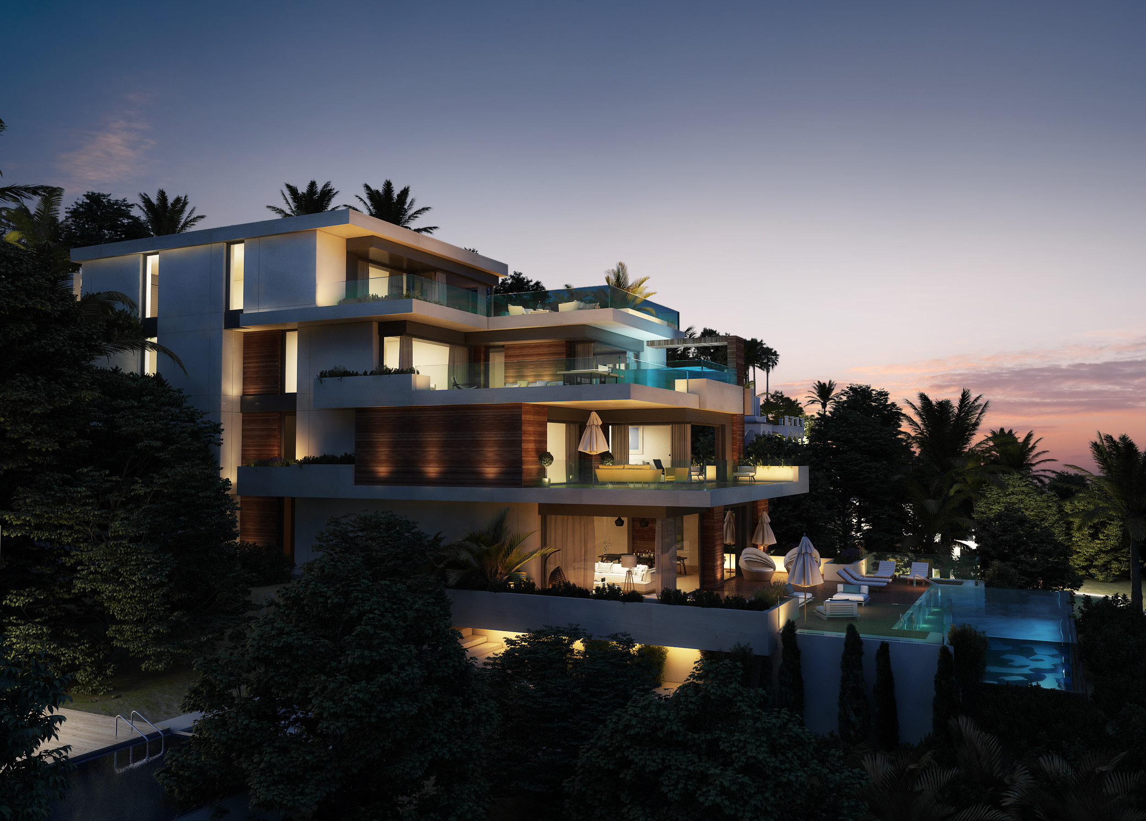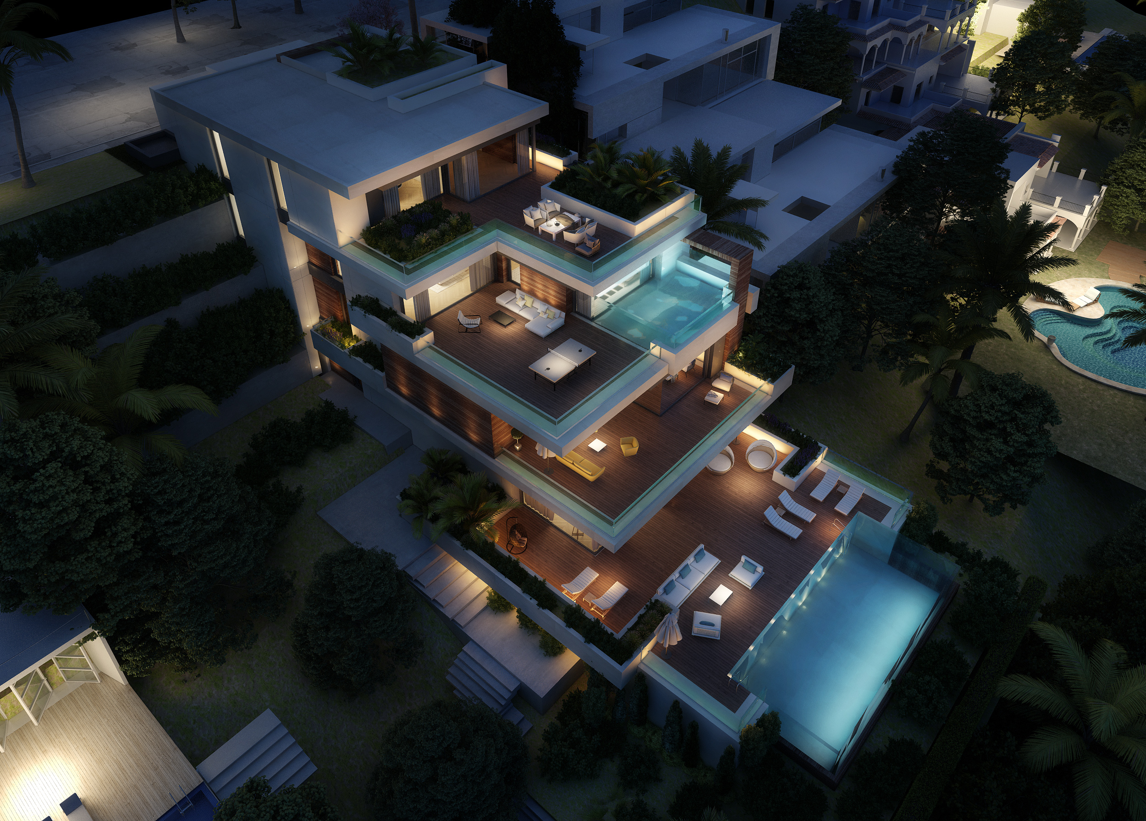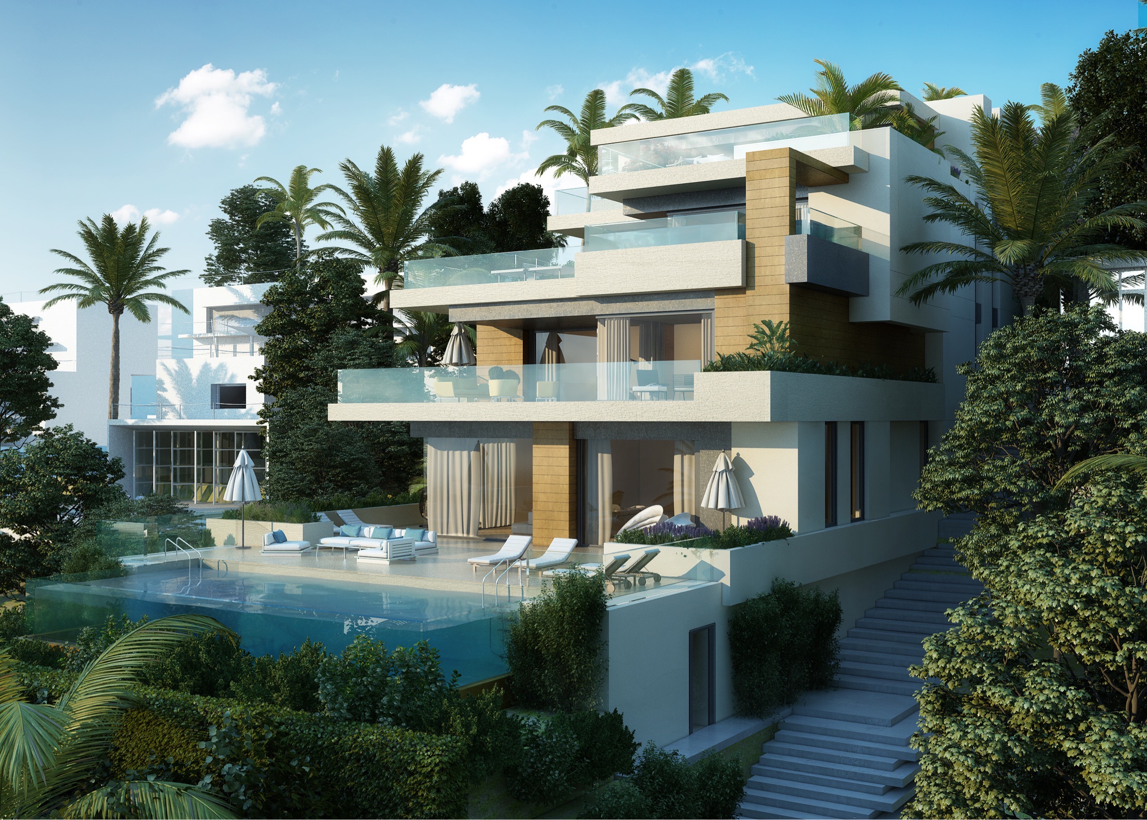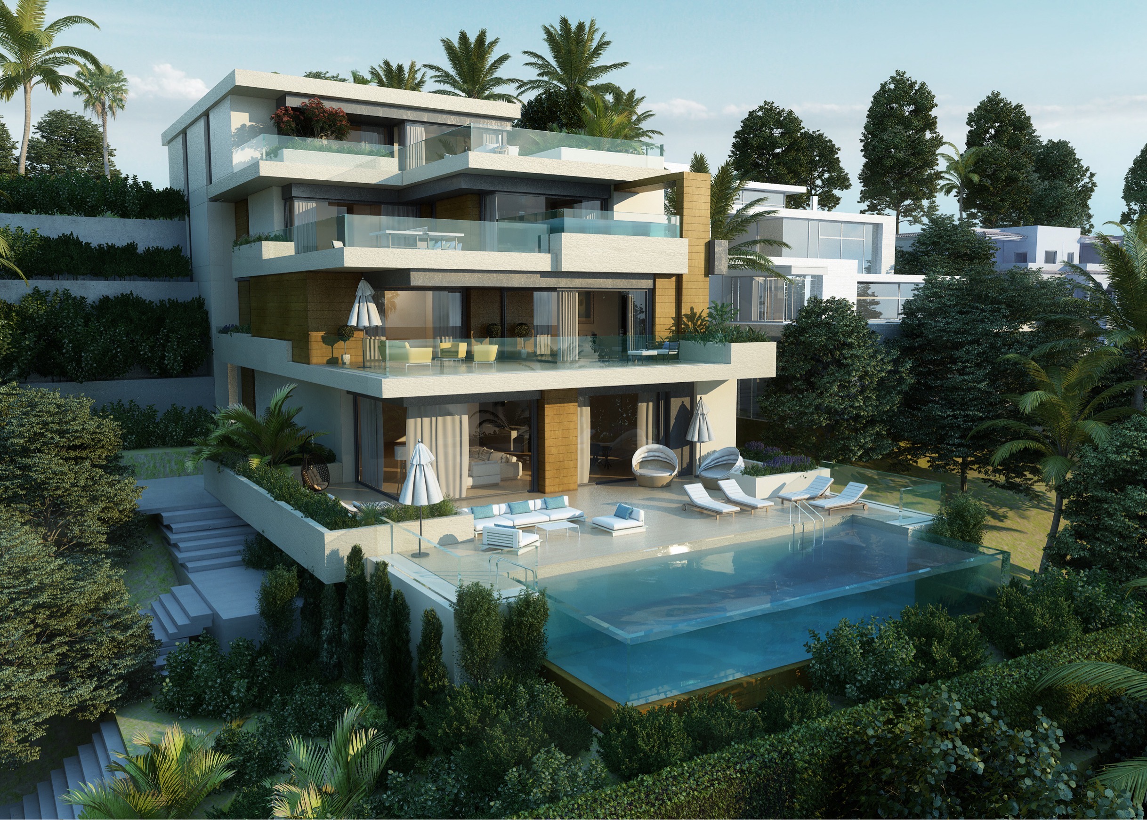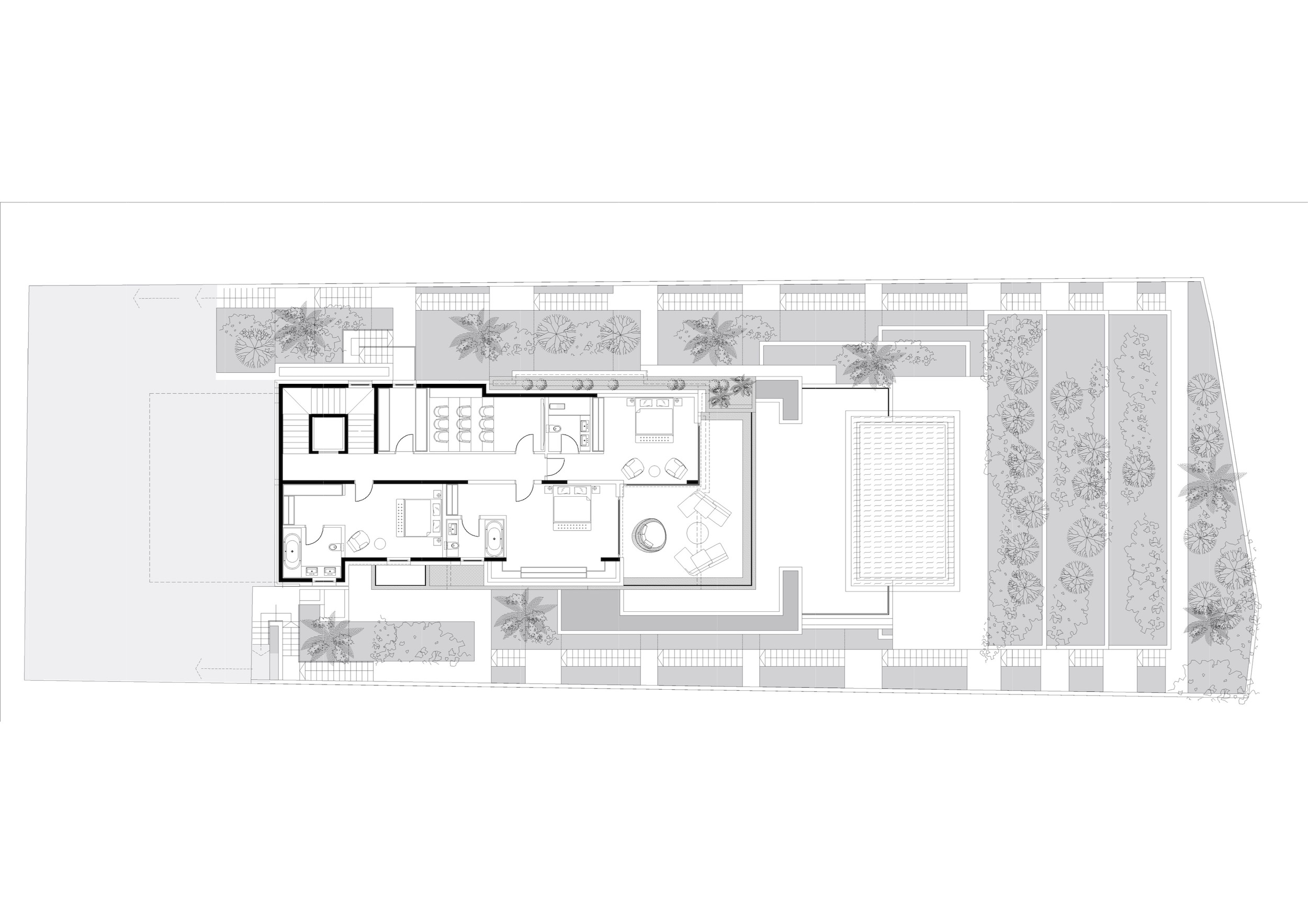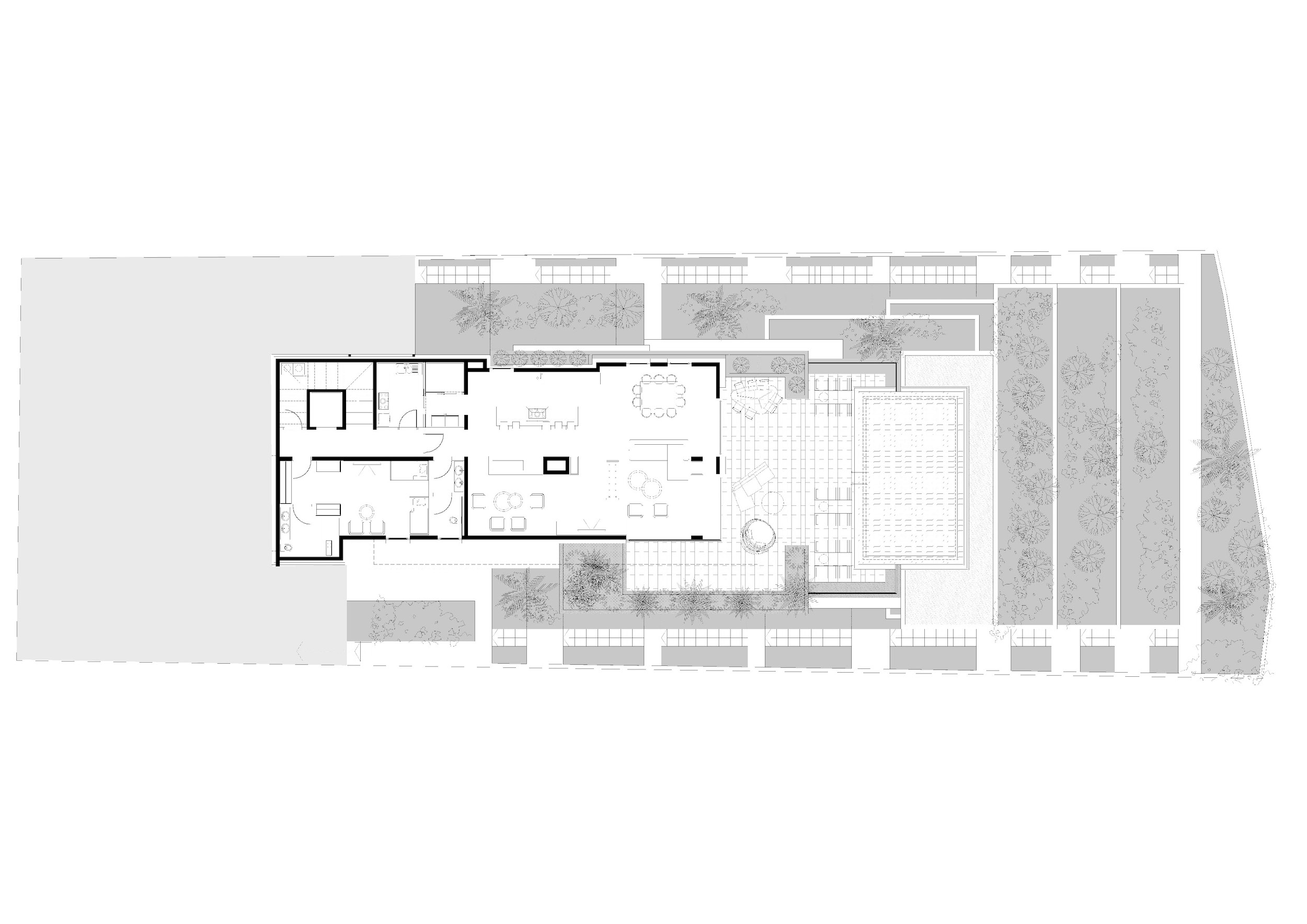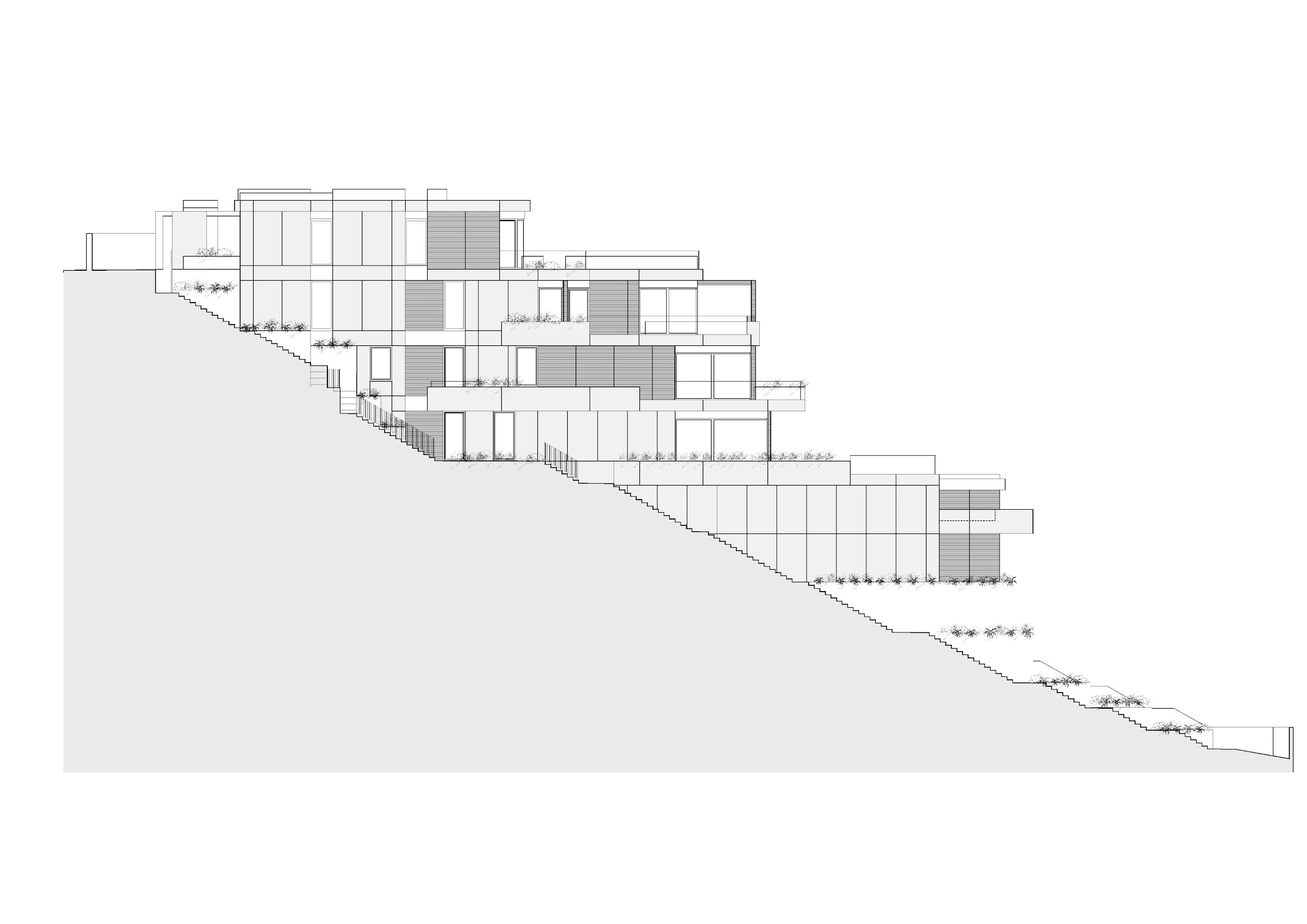Residential building
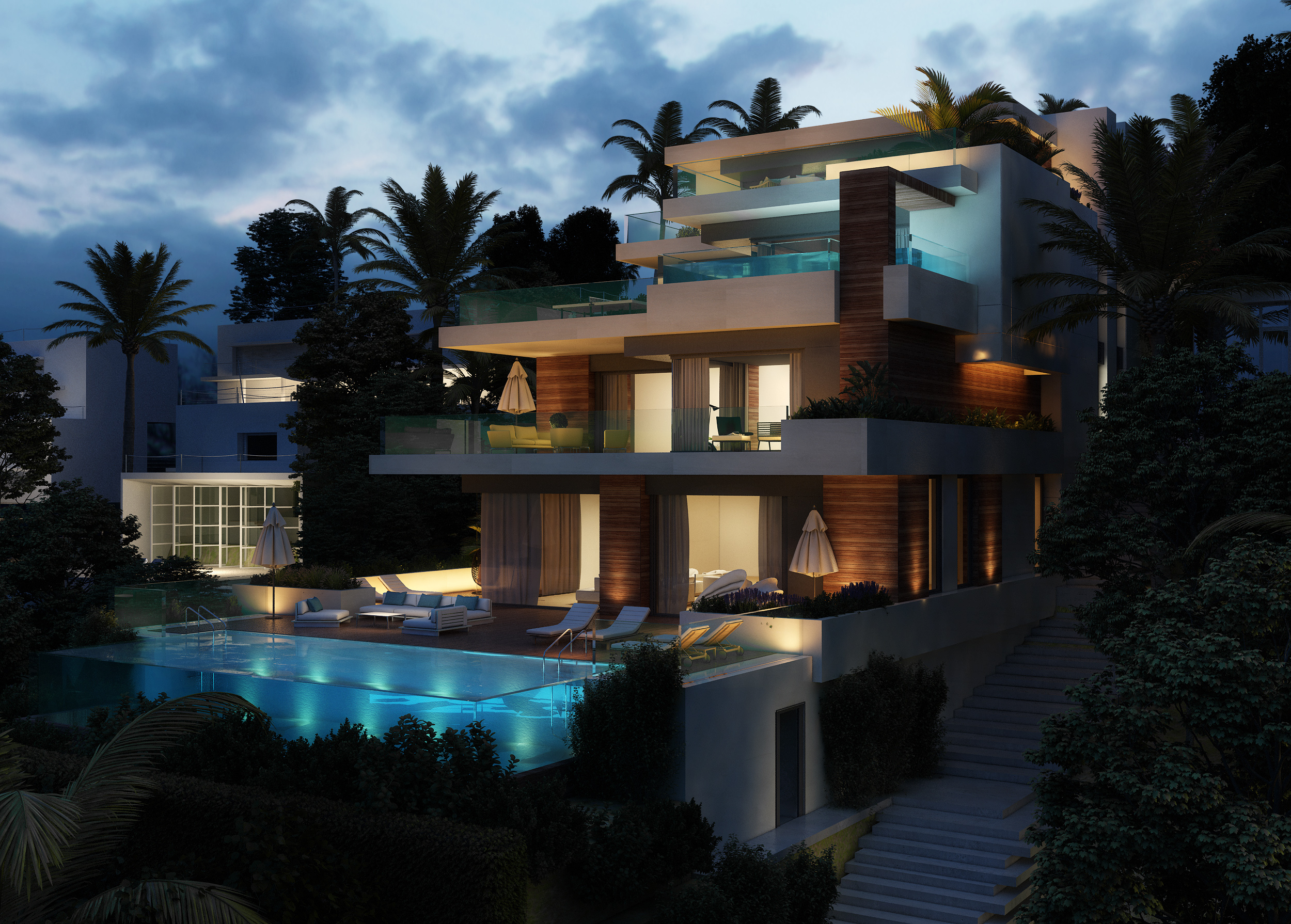
- By bureauadmin
- 0 Comments
Residential building
BARCELONA
Carrer de la Ginesta St, Badalona, Barselona
Private investor
New construction
1.200,00 m2
2019.
Gf+B1+B2+B3+Tf1+Tf2
Photographs
Description
The residential building – villa was designed as a residential building in Spain. Access to the building is designed from the access road from which the ground floor of the building can be accessed by foot and by car.
The structure of the building follows the configuration of the terrain and is functionally organized in the same, terraced spirit, with the affirmation of the orientation phenomenon towards the Balearic Sea, and in terms of design, aesthetics and organization, it corresponds to modern architectural norms as well as the real functional needs of the users.
The street facade was designed in such a way that the entrances to the building are clearly emphasized, primarily for pedestrians, and then for vehicles.
The side facades of the building follow the same level of applied architectural expression, but due to their orientation towards the neighbors and the functional organization within the building, they were designed in a more harmonious rhythm, primarily with the affirmation of the side ground surfaces and their relationship to both the parent and neighboring buildings.
The rhythmicity of the design elements and their character, which participate in creating the impression of the complete integration of the building and the terrain, can be especially read on the view realized towards the building, which is just as valuable as the dominant view from the building towards the sea.

