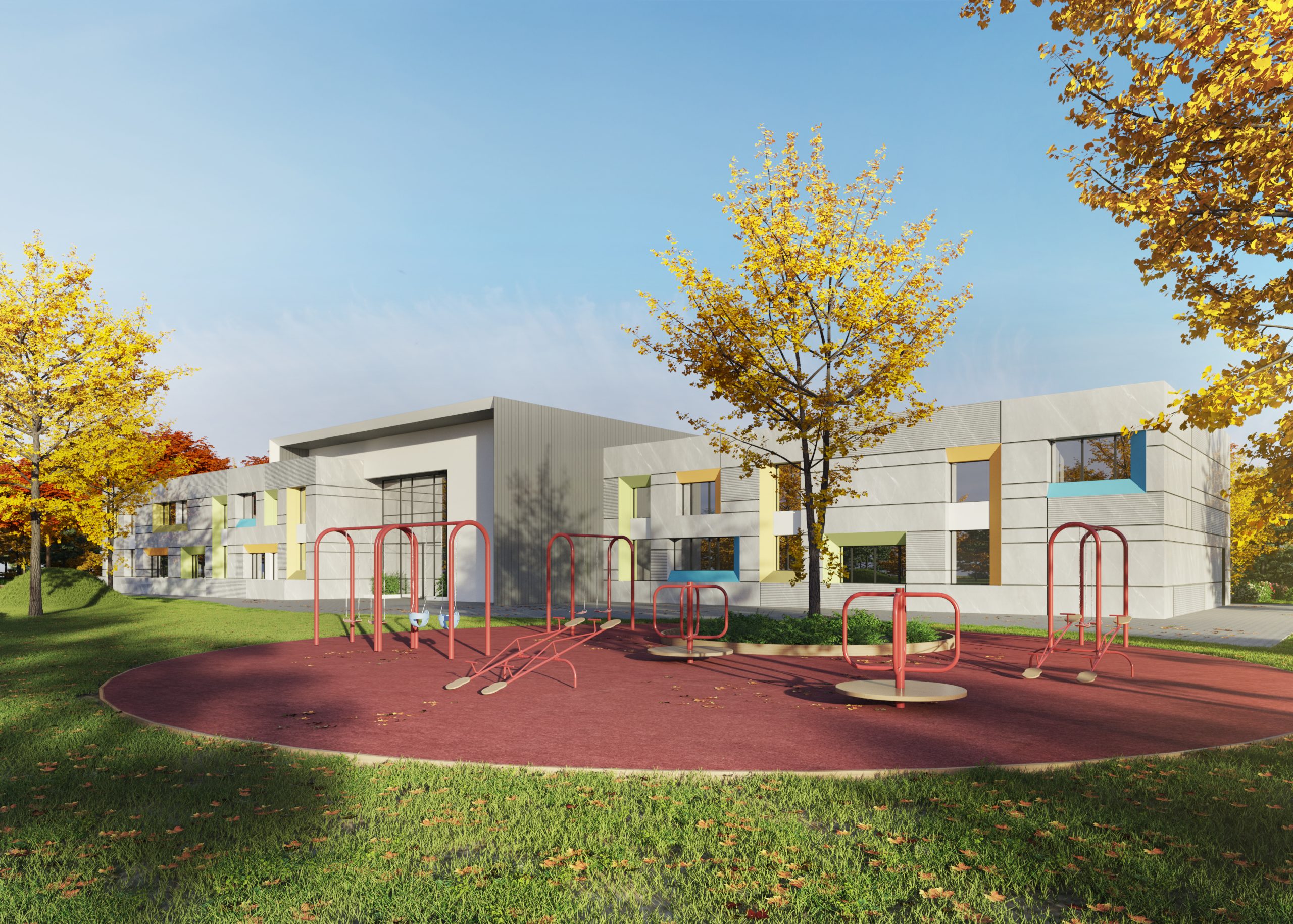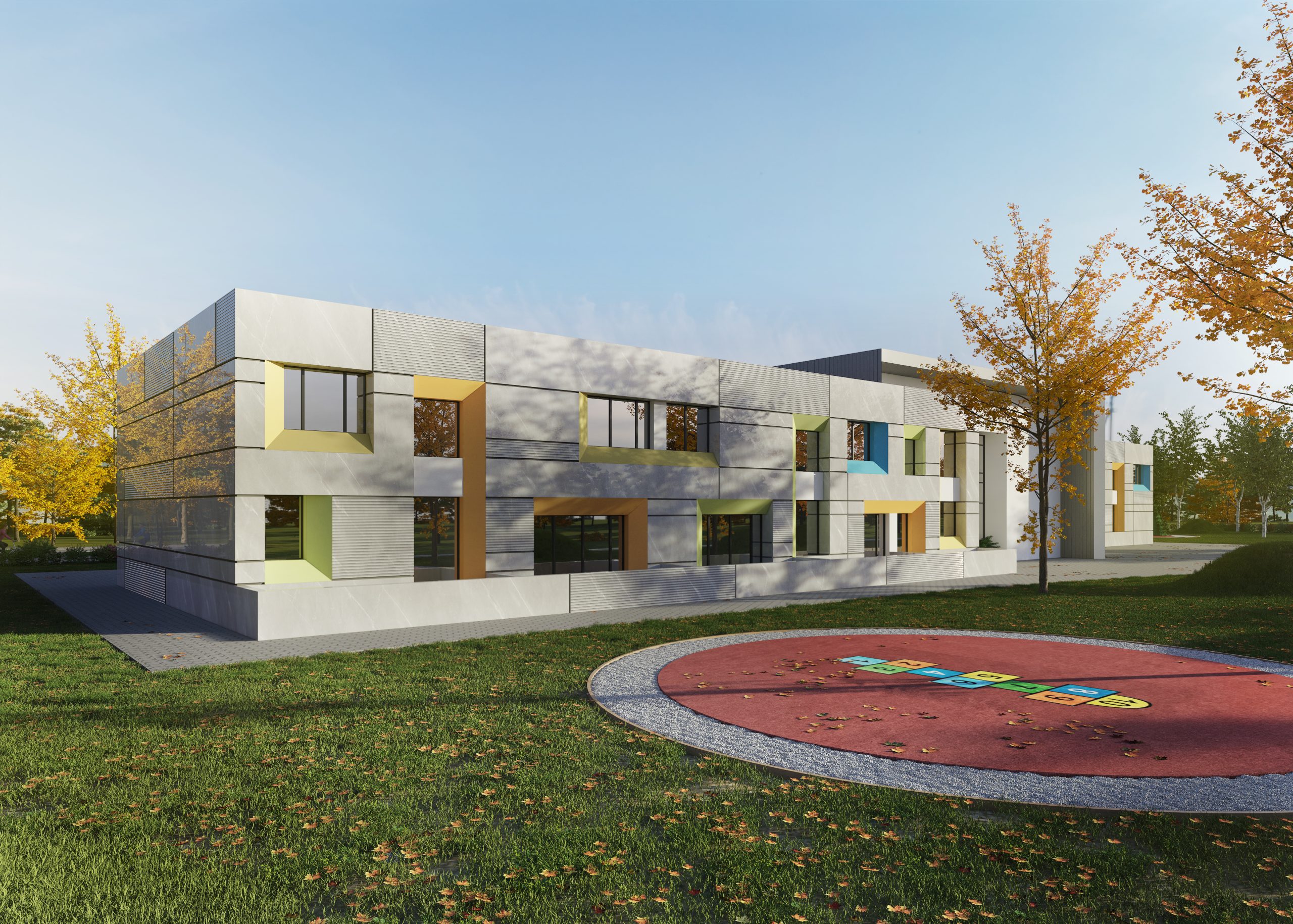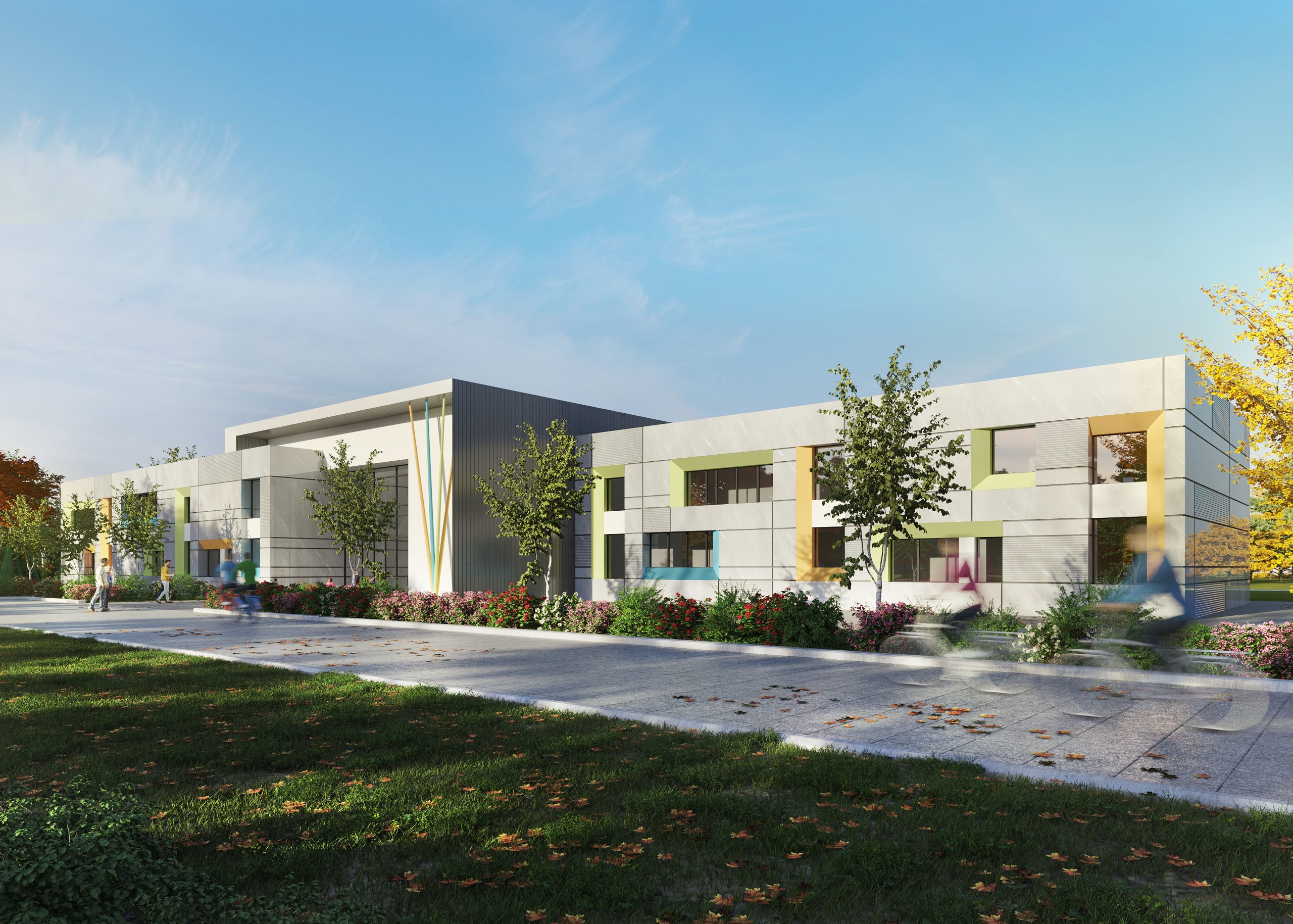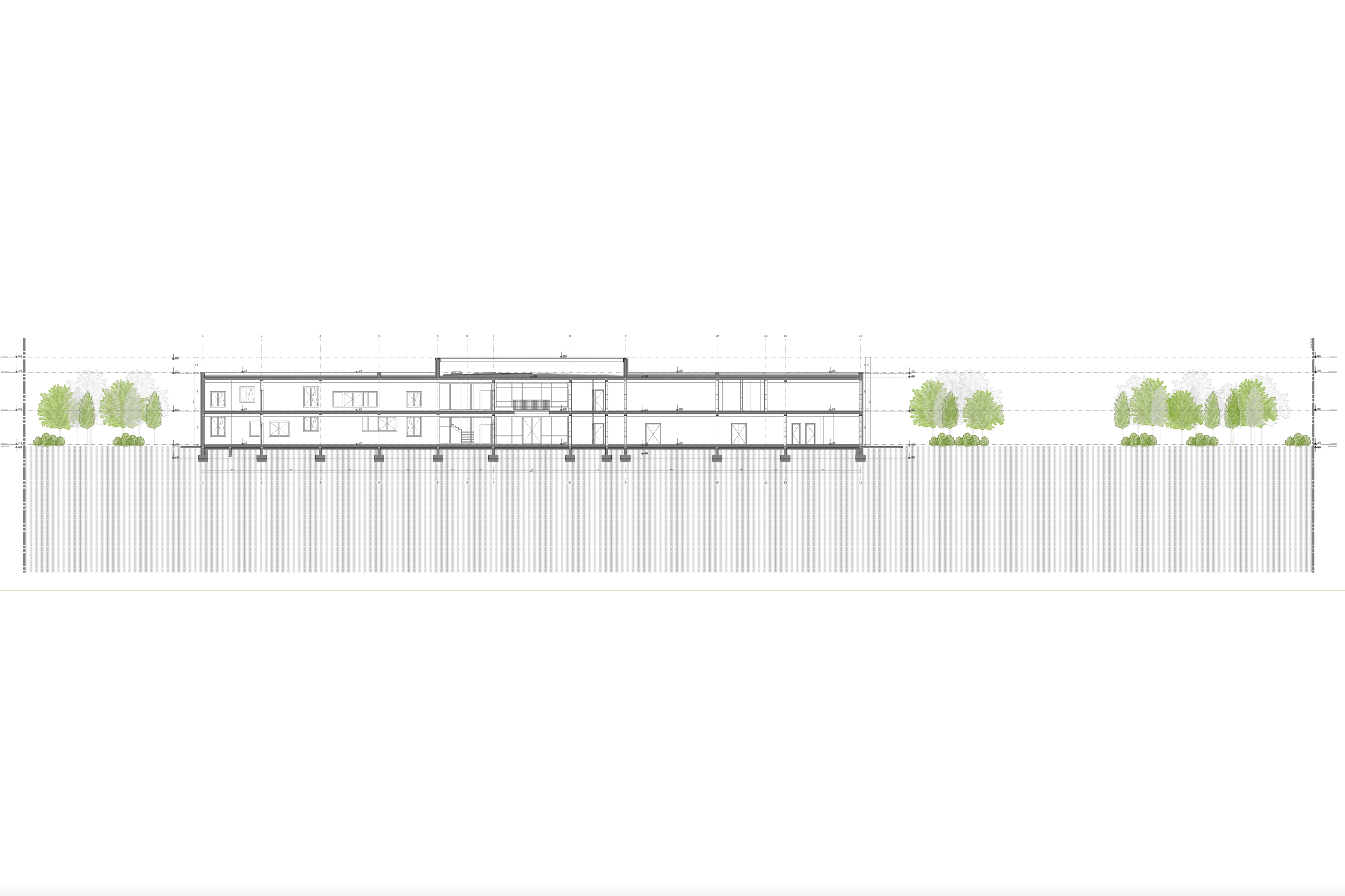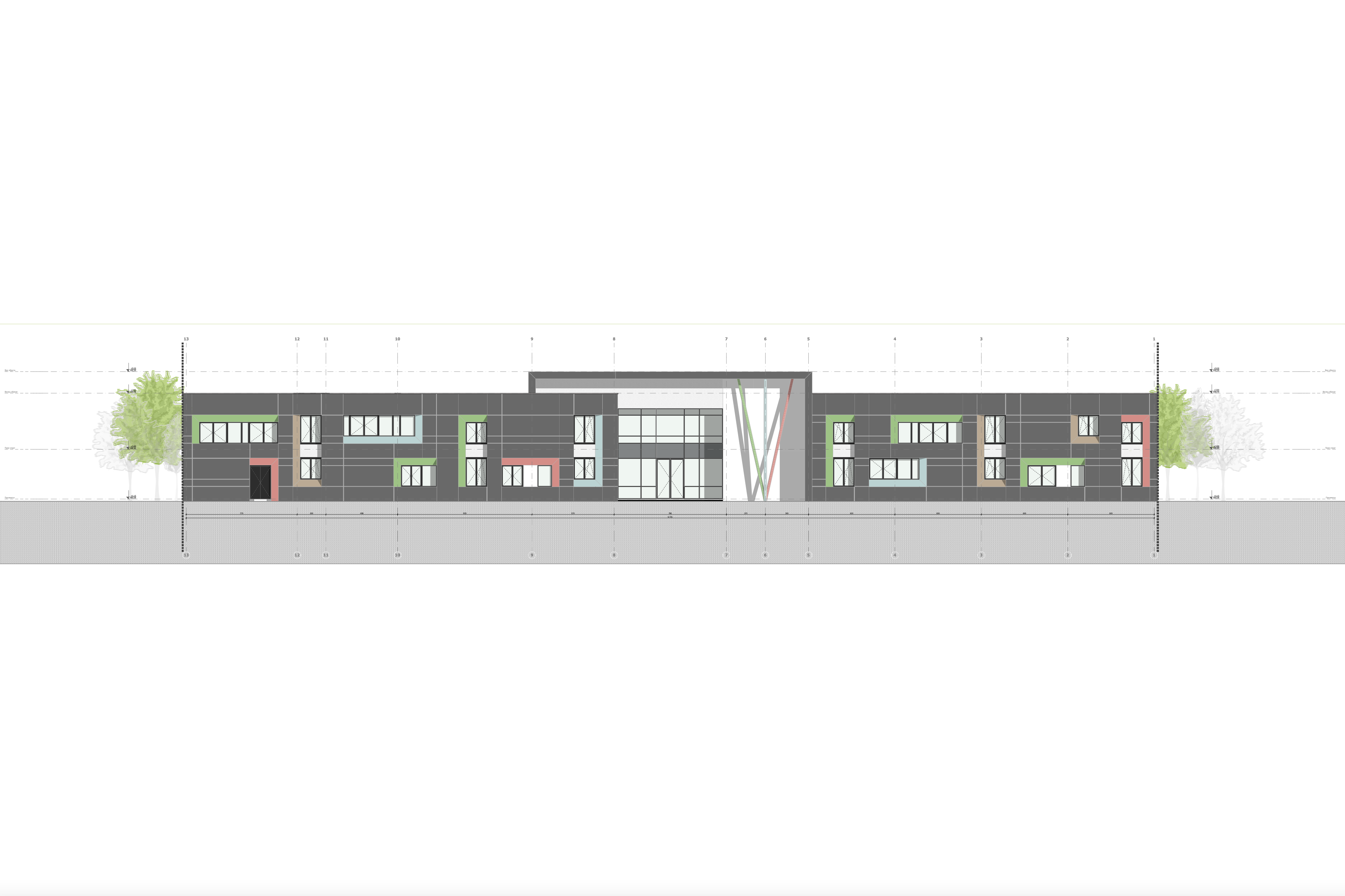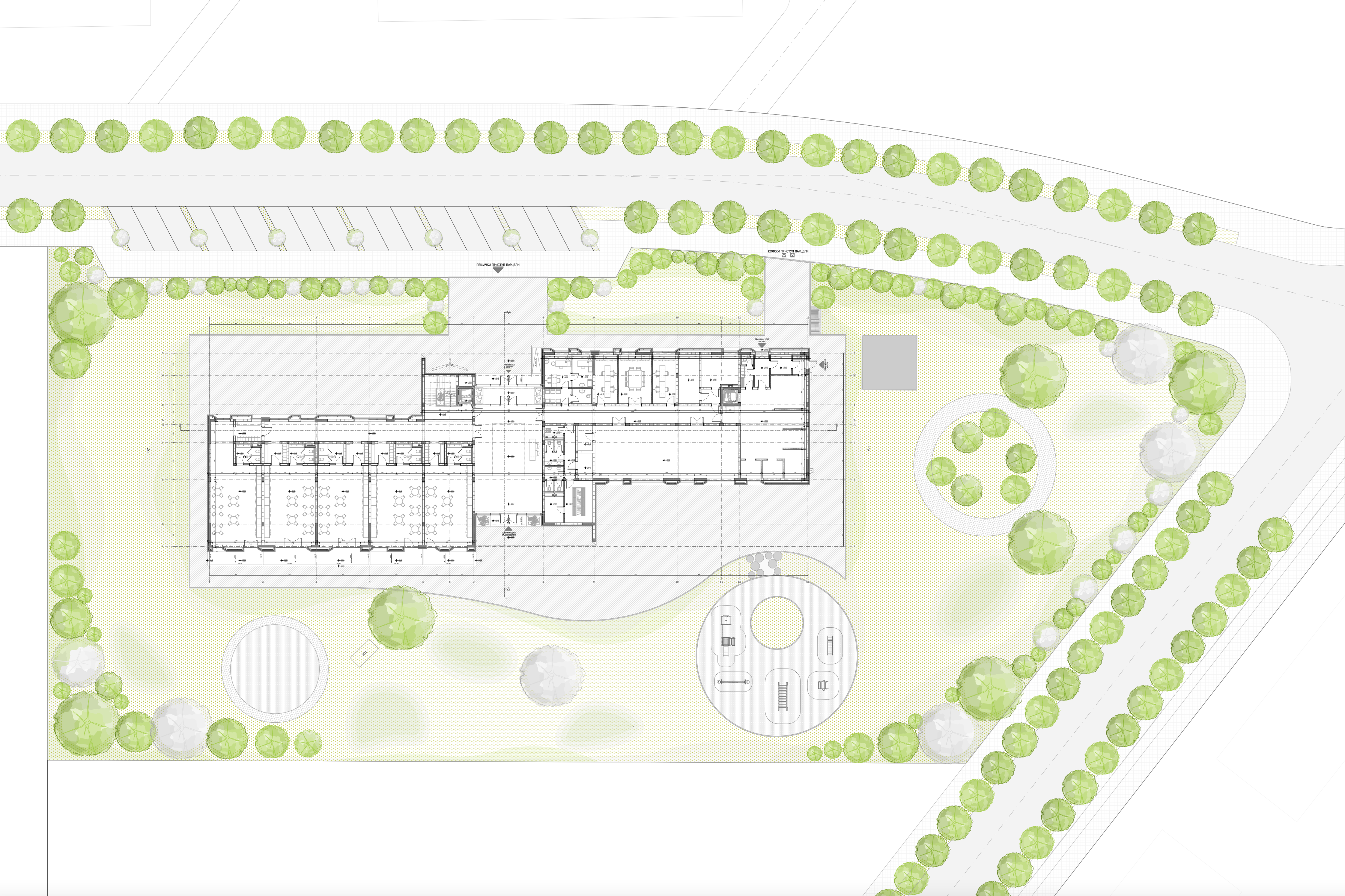Kindergarten
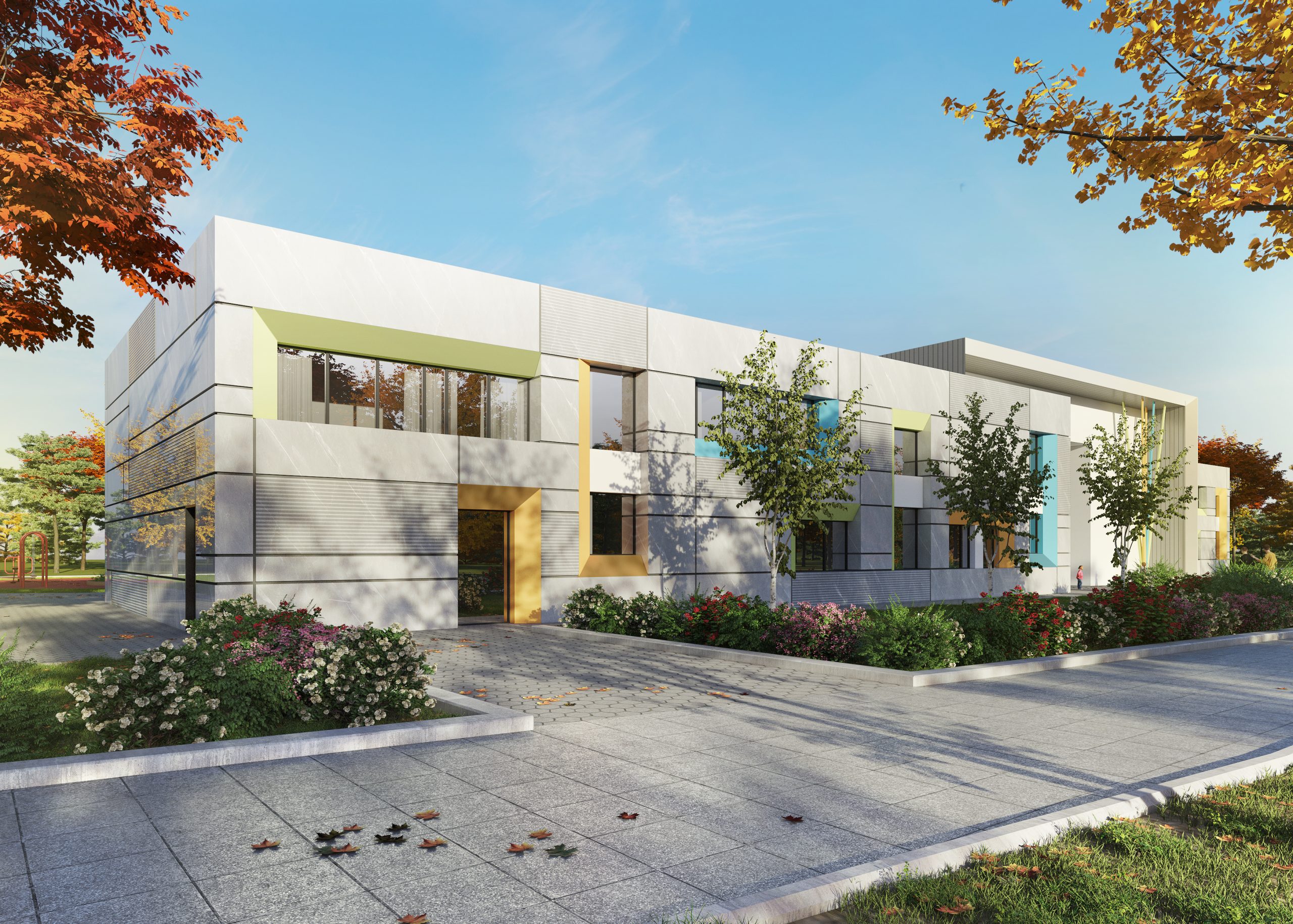
01.02.2023.
- By bureauadmin
- 0 Comments
Kindergarten
PAVLA VUJISIĆA
Location:
Pavla Vujisića St , Altina 2, Zemun, Belgrade
Pavla Vujisića St , Altina 2, Zemun, Belgrade
Investor:
City of Belgrade – City Administration, Secretariat for Communal and Housing Affairs
City of Belgrade – City Administration, Secretariat for Communal and Housing Affairs
Type:
New construction
New construction
GFA:
2.217,59 m2
2.217,59 m2
Year:
2023.
2023.
Number of floors:
Gf+1
Gf+1
Photographs
Description
Given the intensity of development of the wider scope of site in question, the architectural solution offers, both in form and function, a dynamic composition intended for children’s stay by day.
With Gf + 1 flooring, the building of combined children’s institution is free-standing, consisting of 13 standard residence units, together with accompanying technical and other useful premises.
Pedestrian and vehicular access is provided from the newly formed Pavla Vujisića Street, and as the building is positioned closer to the access road, a large, flat courtyard area is formed in its background. By using a variety of plants, as well as adequate props for outdoor play, the yard is a safe and visually rich and inspiring space.

