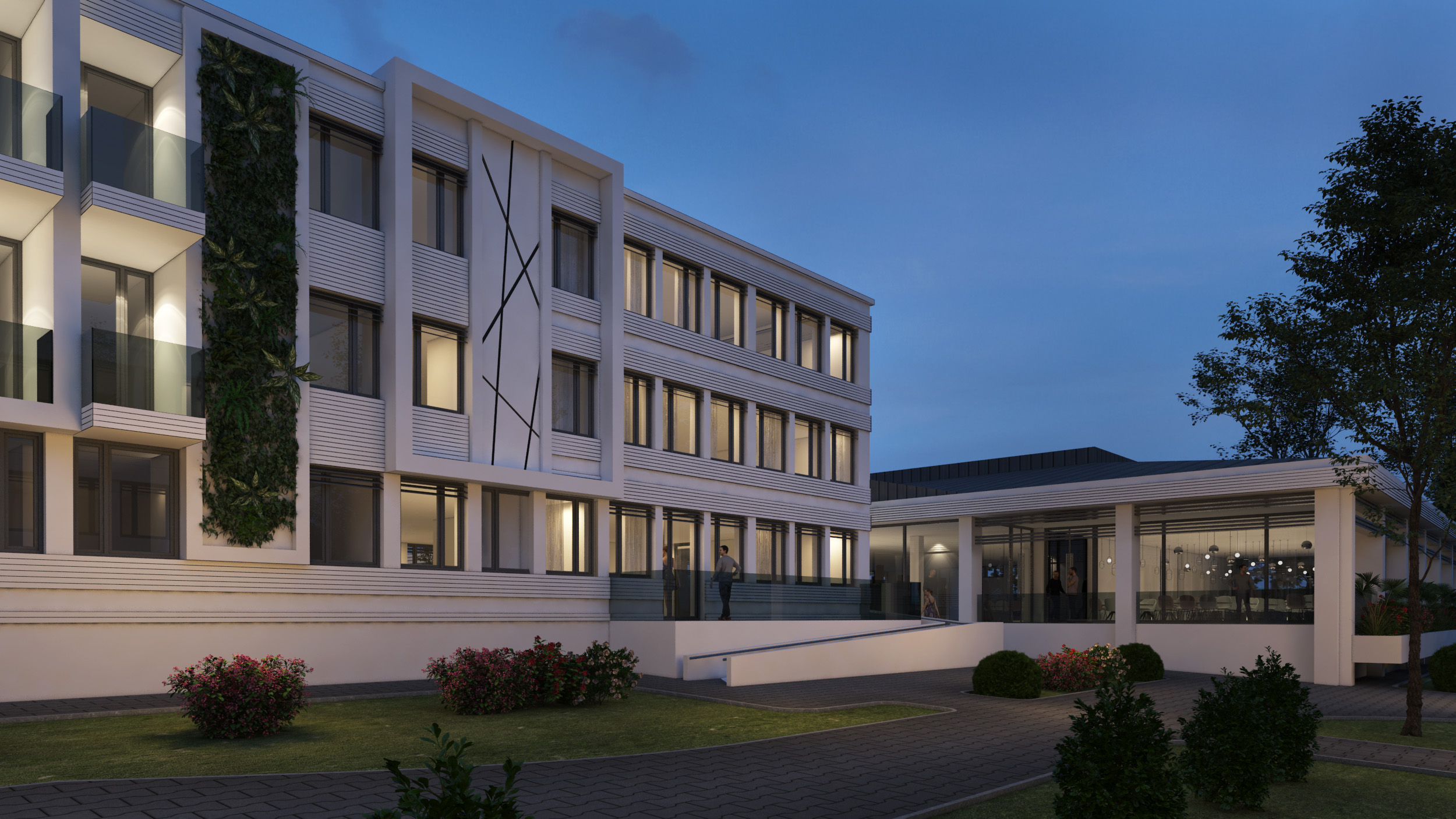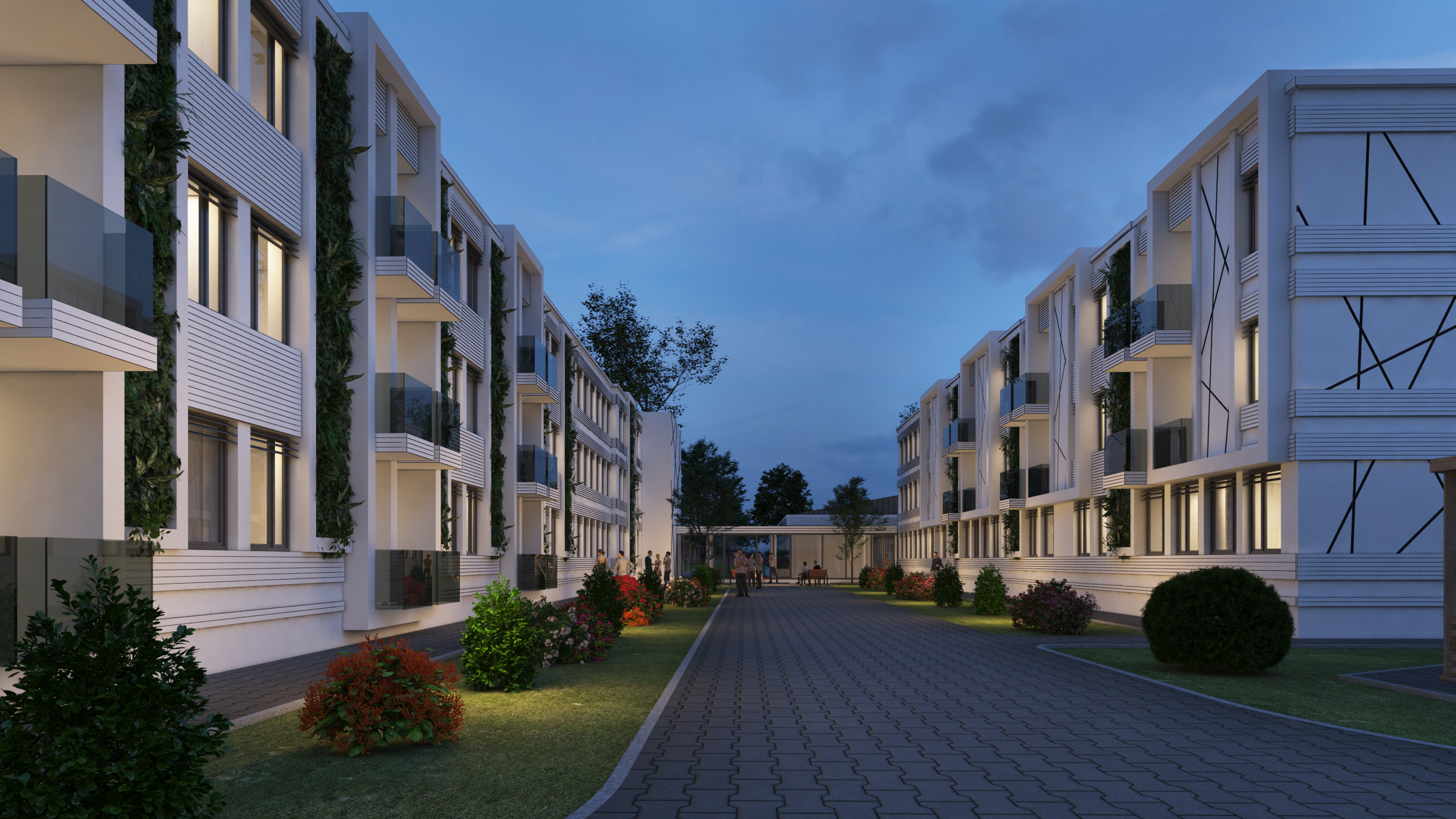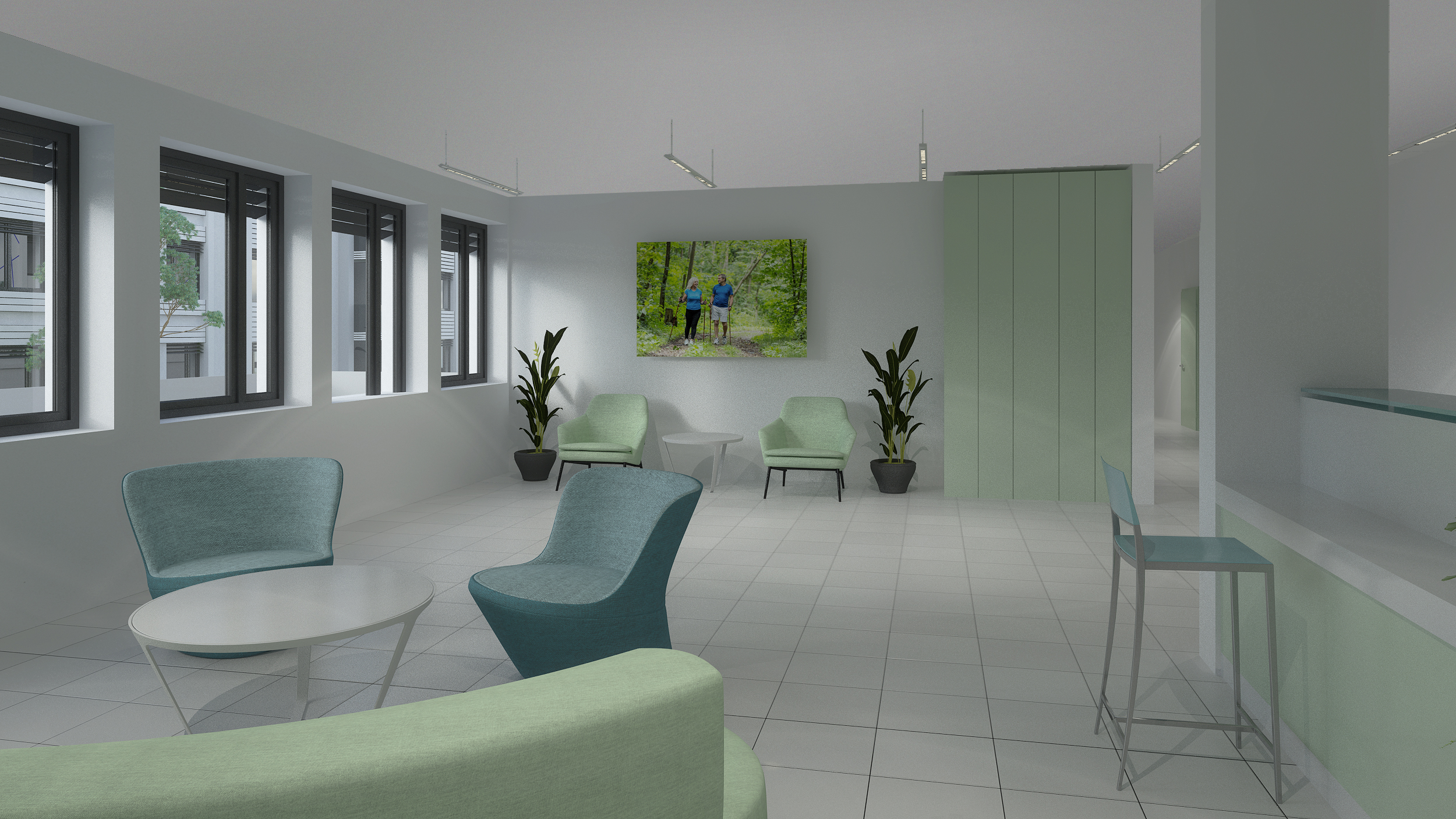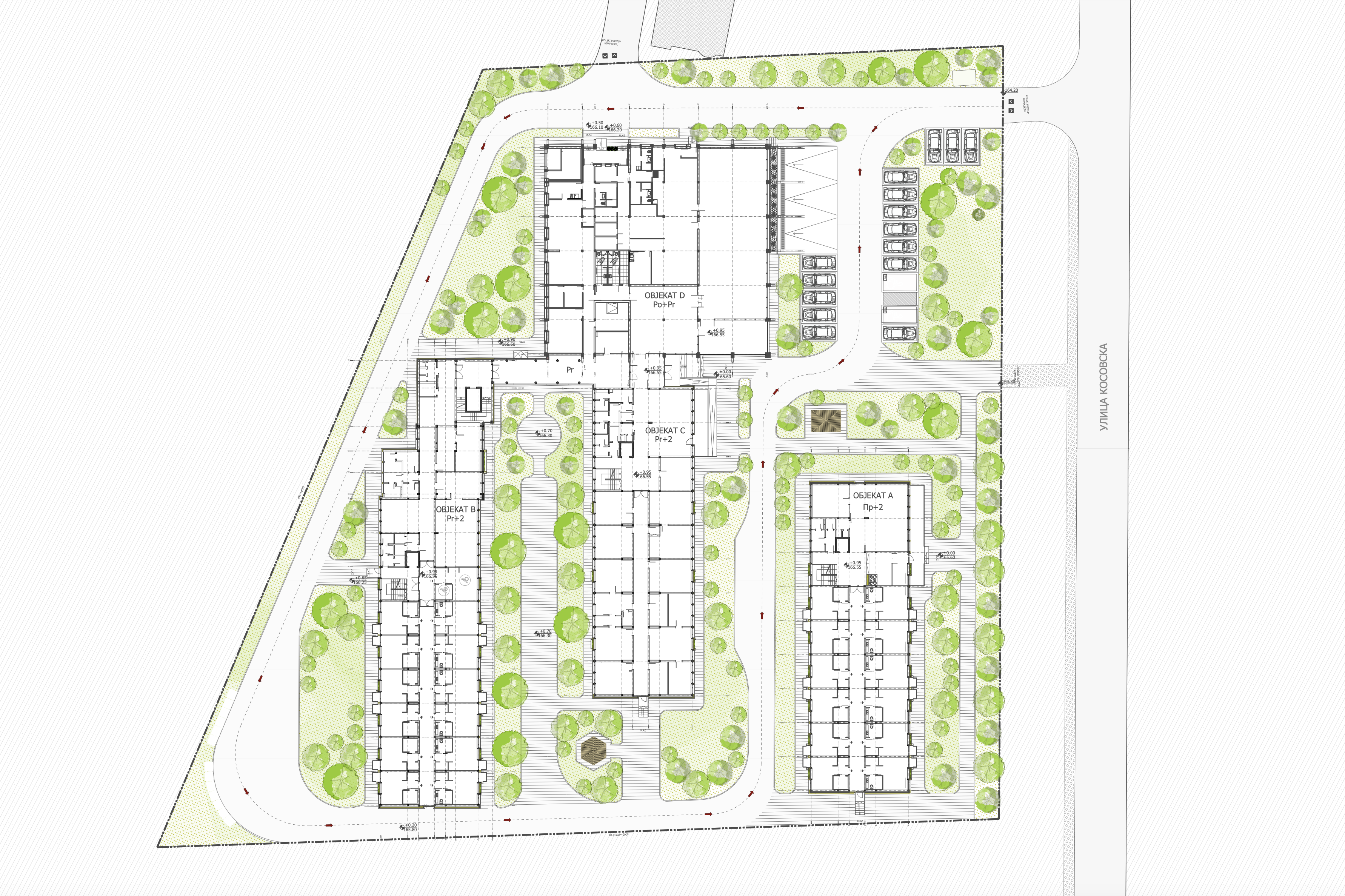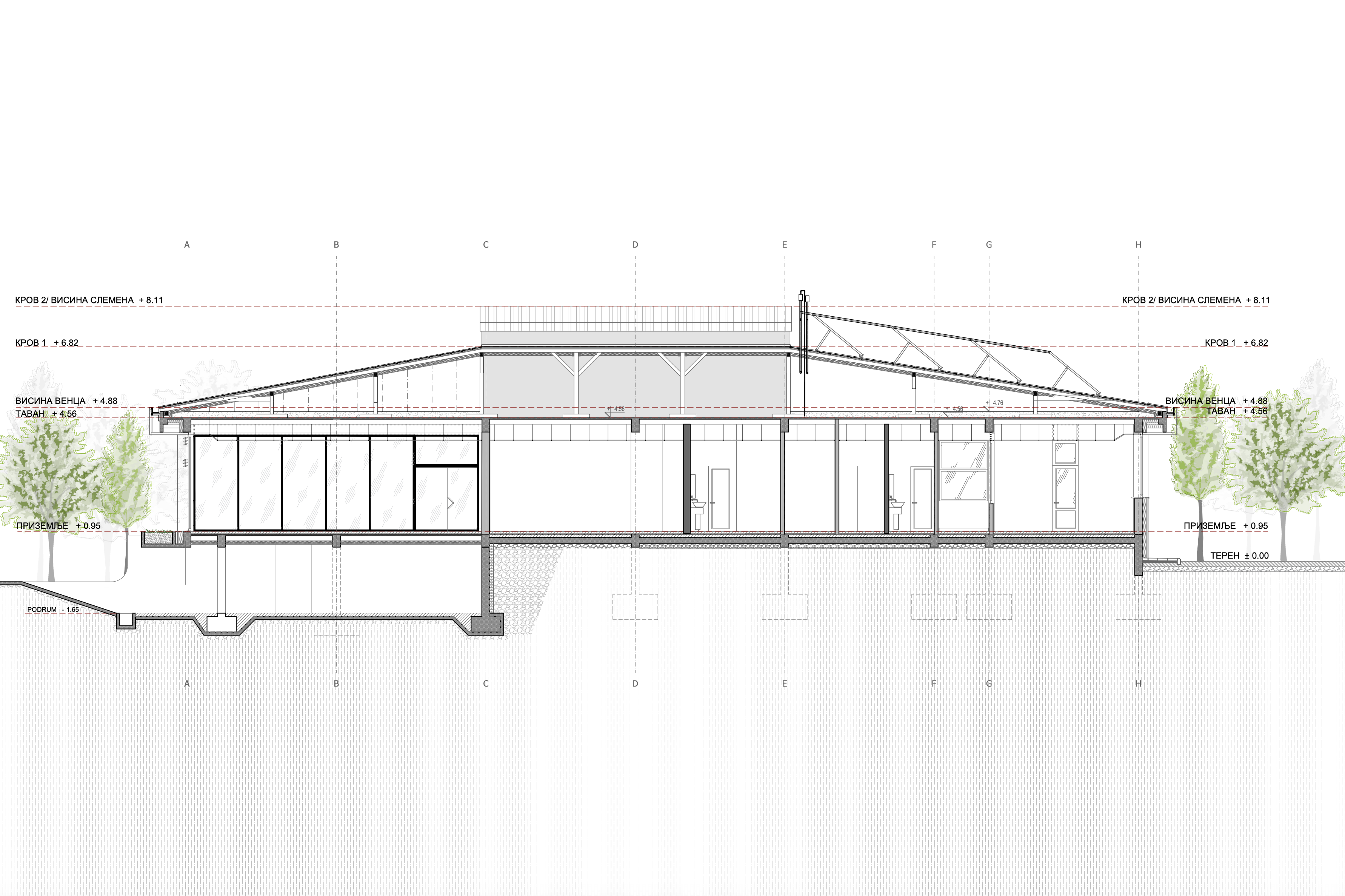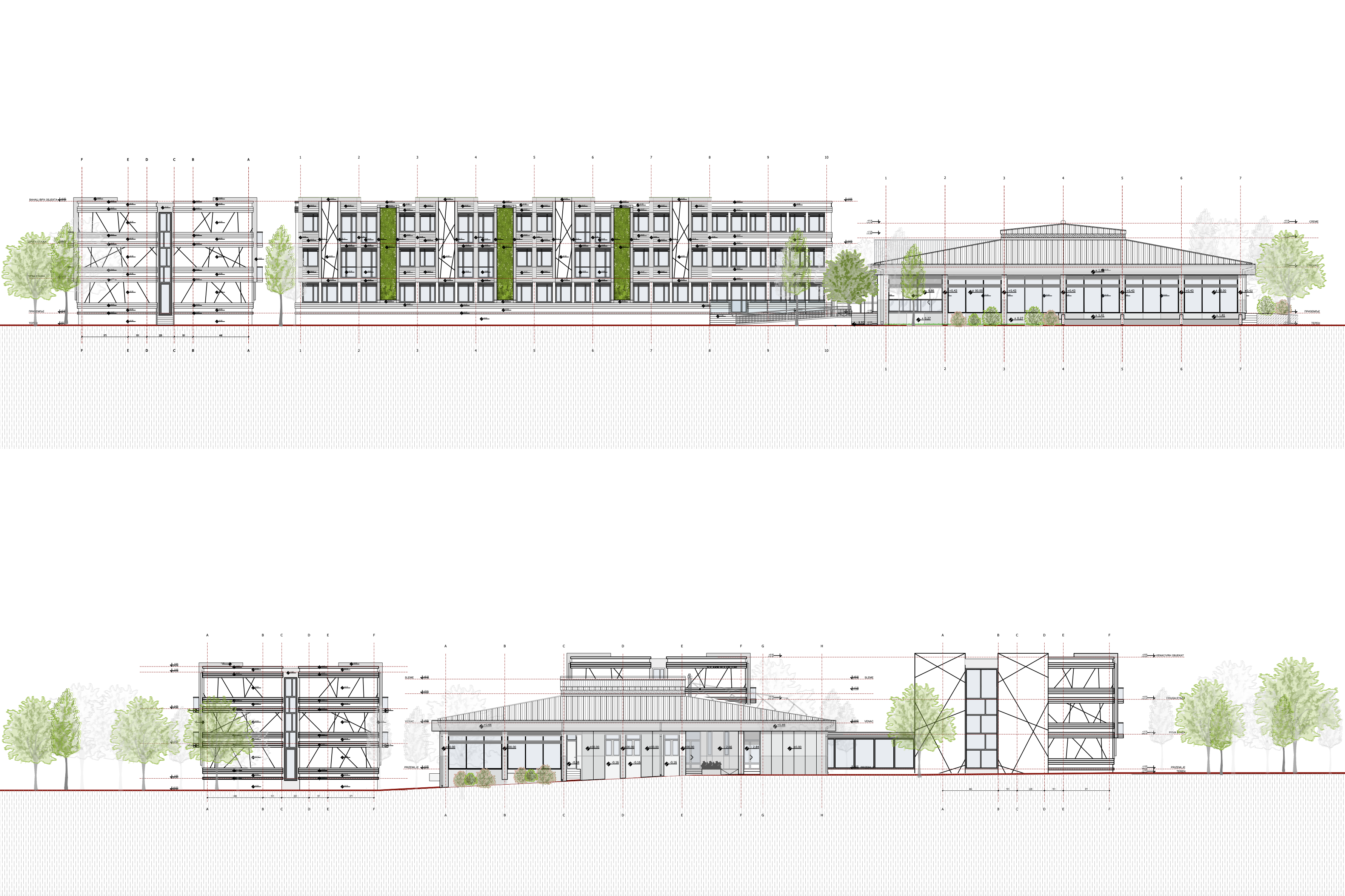Public facility
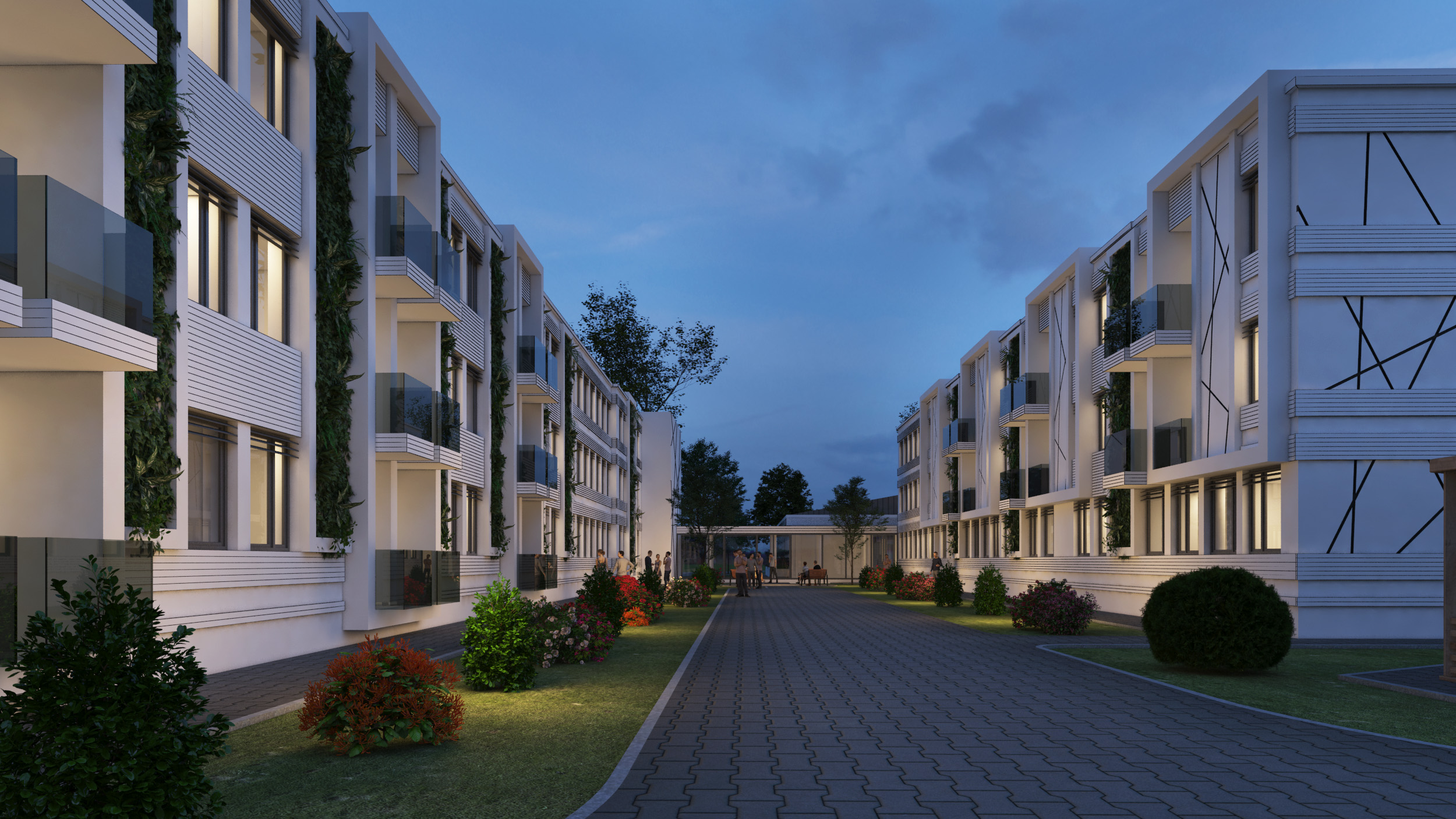
- By bureauadmin
- 0 Comments
Public facility
GERONTOLOGICAL CENTER KRUŠEVAC
Kosovska Str. 116a, Kruševac
Republic of Serbia for the purposes of Gerontological Center Kruševac
Reconstruction, adaptation and extension
7.500,00 m2
2020.
Gf+2
Photographs
Description
GERONTOLOGICAL CENTER KRUSEVAC consists of four facilities, of which facilities “B”, “C” and “D” are interconnected by warm passage, while facility “A” is independent unit.
With careful architectural approach, through formative and functional reorganization of the existing complex, dominant urban function in domain of public purposes categorized via system of providing social care services and primary health care for the elderly, was designed in a completely different spirit, with more premises, changed form and, above all, character acceptable and more modern level of exploitation, providing a prerequisite for this type of social services and user protection system to become a representative facility of enhanced social and cultural reference for the needs of the elderly population, through its general environment and visual acceptability, full completion of offered content, social interactivity and complete integration with the space in which they live as beneficiaries.
Buildings “A”, “B” and “C” are intended for accommodation of users with accompanying facilities, while building “D” is located in the central part of complex and by its function is a service providing facility with boiler room, laundry room, kitchen block, dining room and other supporting premises.
Within the complex, communication is carried out by internal roads and paths, which connect all existing facilities.
GERONTOLOGICAL CENTER KRUSEVAC has a capacity of 109 accommodation units, with a total of 226 beds.
Facades of the buildings are designed in the spirit of contemporary architecture, which is a combination of curtain wall with large glass surfaces, ventilated facade made of fiber-cement panels (EQUITON) and green facade wall, thus contributing to environmental aspects of entire complex and its aesthetic value, creating a pleasant surrounding for users.
Reconstruction, adaptation and extension of KRUSEVAC GERONTOLOGICAL CENTER retained basic axis directions of existing matrices intended for pedestrians in the complex with additional side footpaths that enable functional and motivated movement of visitors through the complex.


