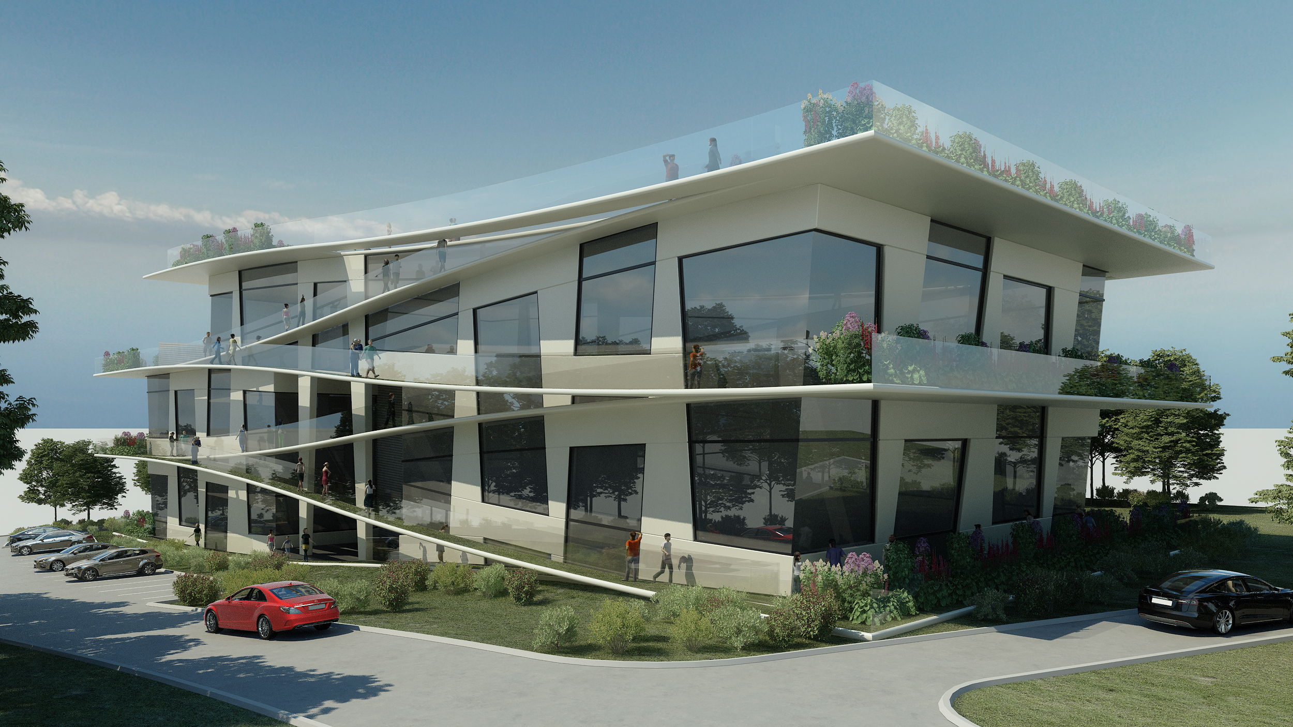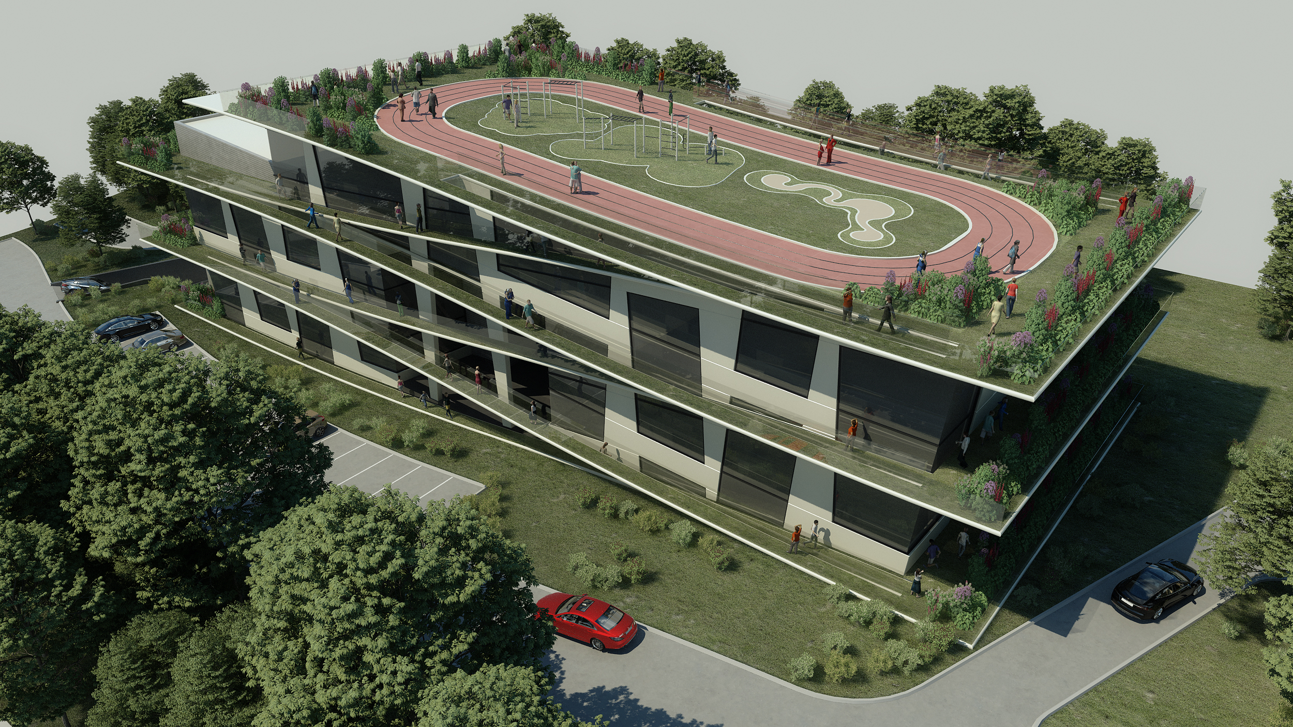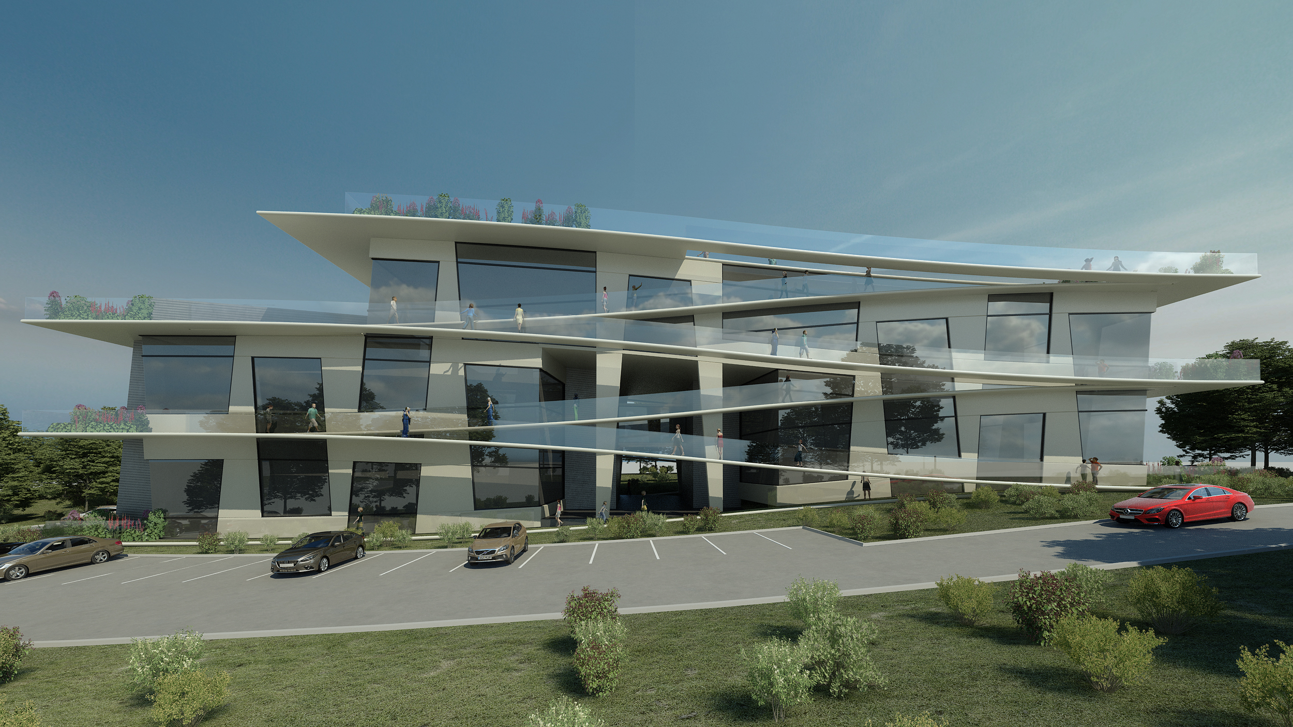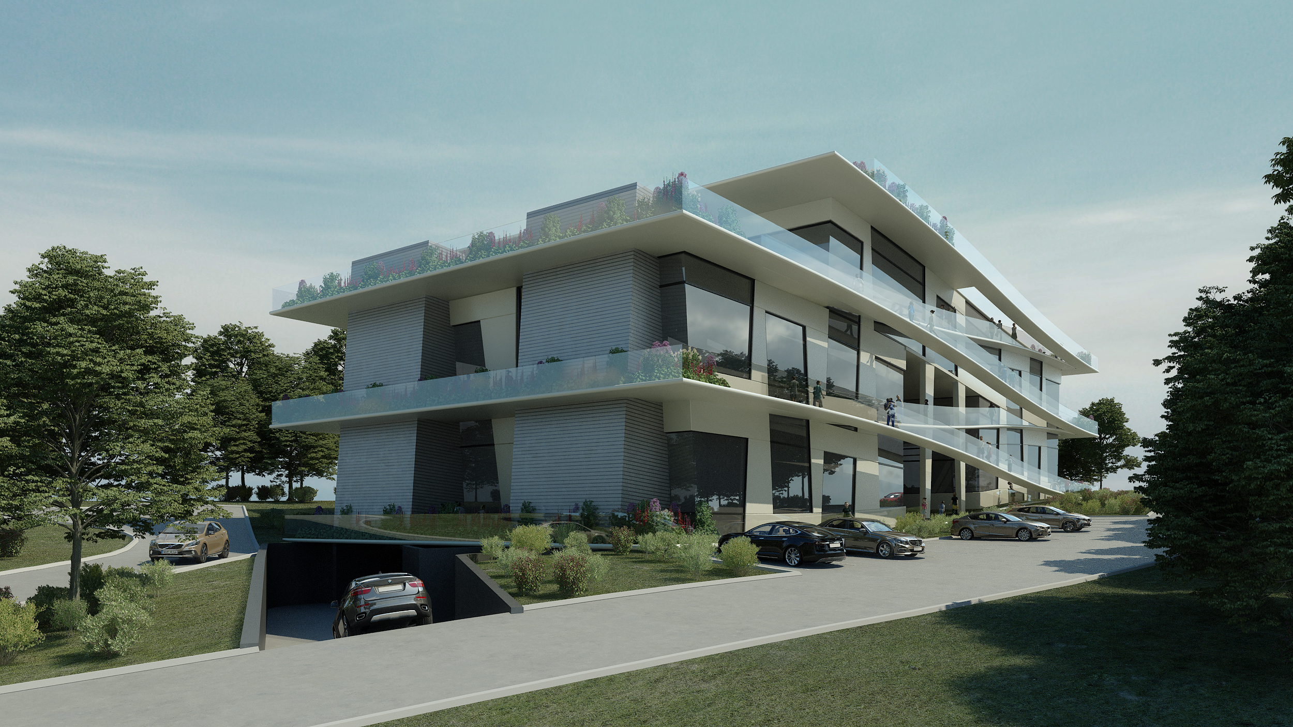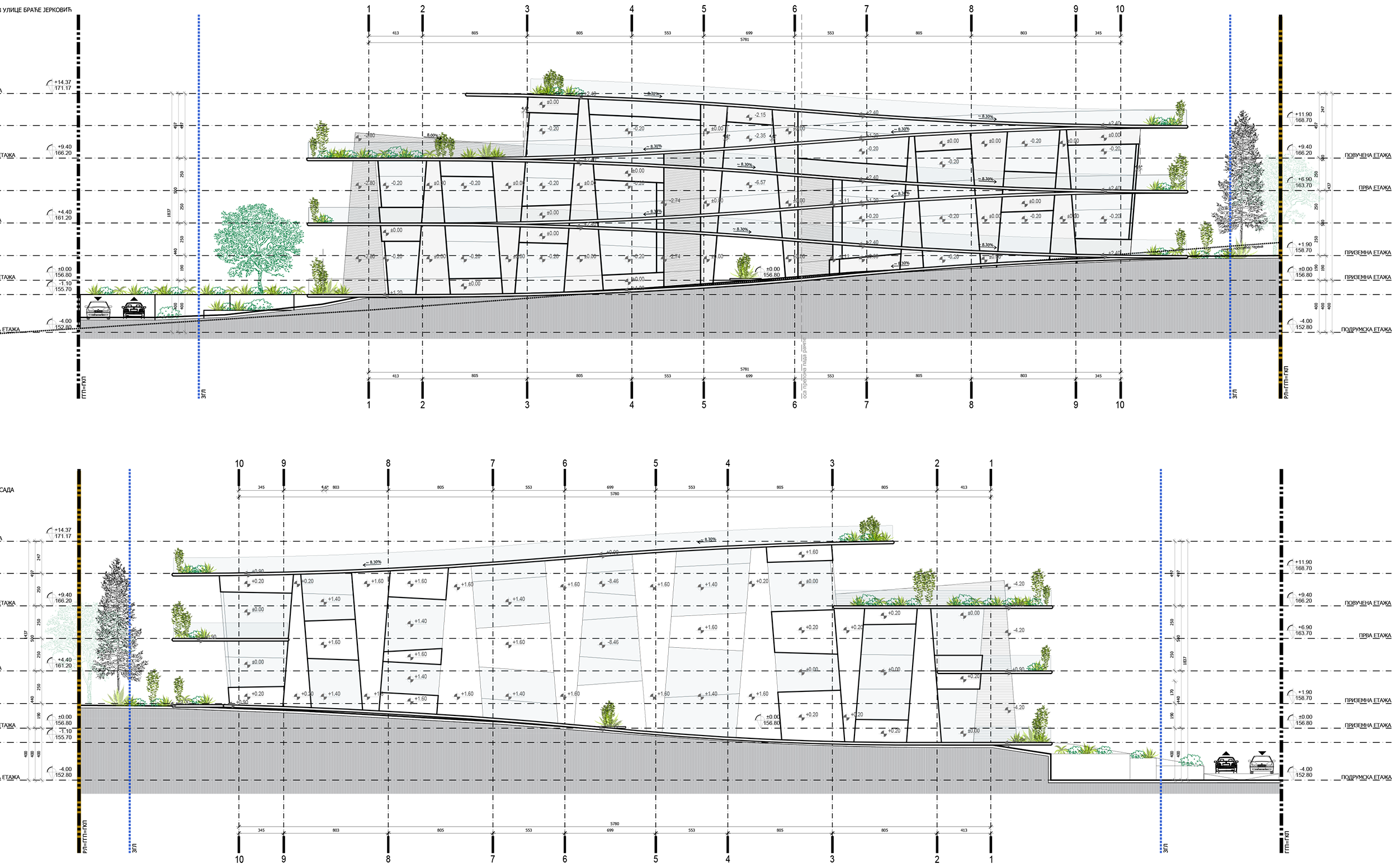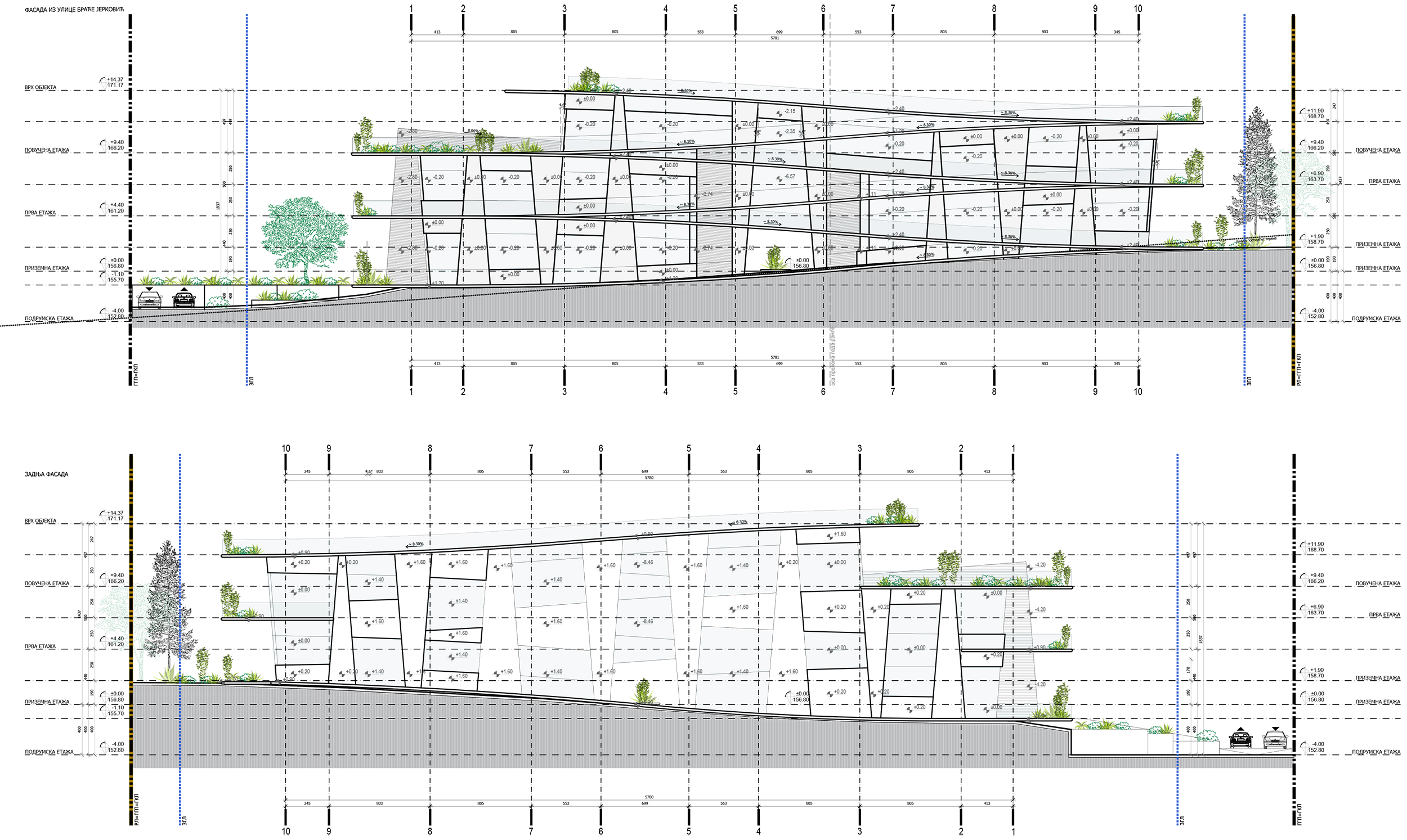Sports and Recreational COMPLEX
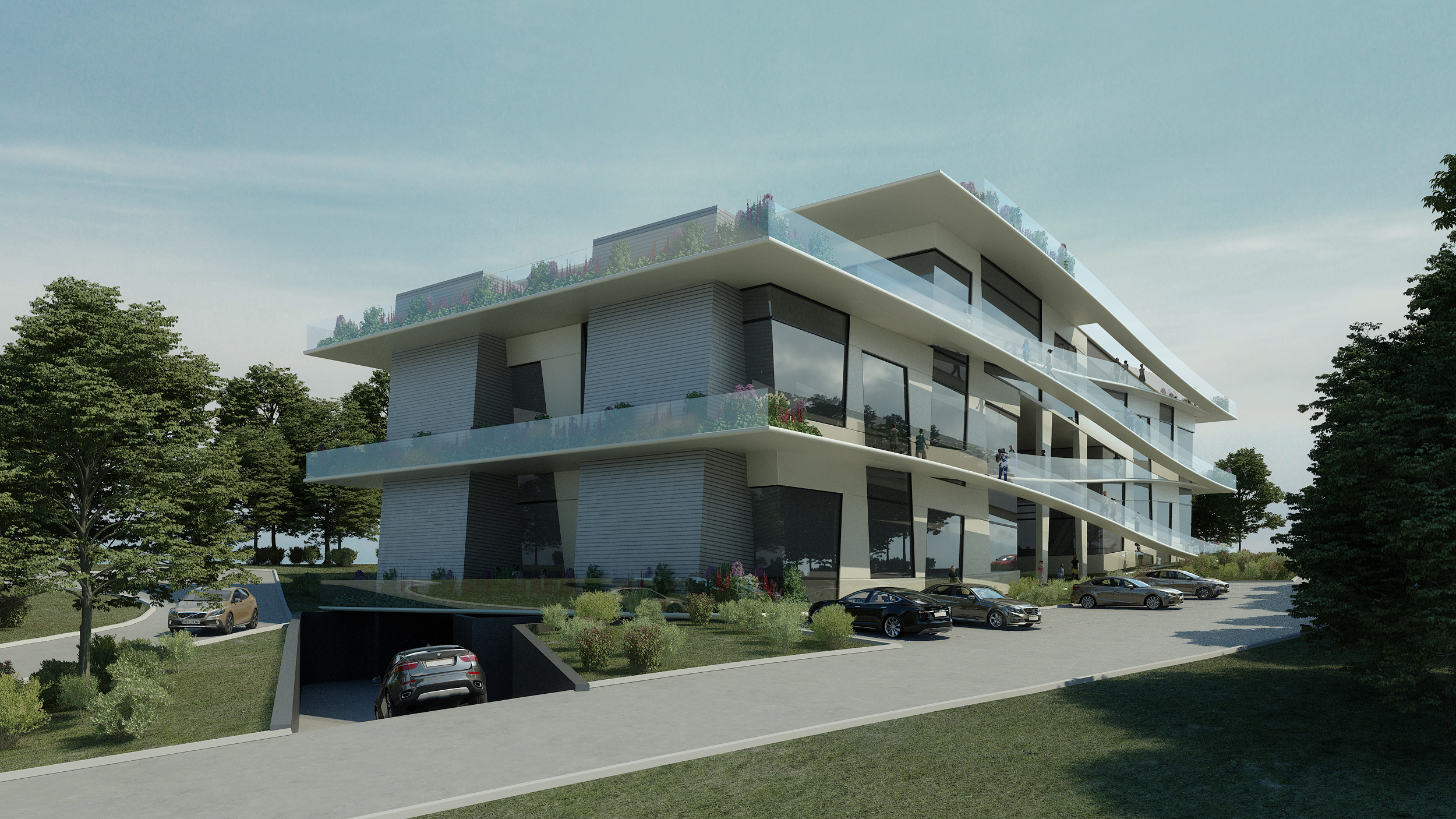
- By bureauadmin
- 0 Comments
Sports and Recreational COMPLEX
GRAMAX
Braće Jerković Street, Voždovac, Belgrade
“C.M.C. Gramax” DOO
New construction
16.735,00 m2
2020
B+Gf+G+1+Rl
Photographs
Description
Architectural solution provides for construction of a new building of GRAMAX sports and recreation center, an innovative design approach at high content and design level, which, in addition to spaces intended for sports and recreation, also contains spaces intended for compatible contents designed as dominant purpose function, which are primary health care facilities, areas intended for nutrition of athletes, commercial space intended for sale of special sports equipment, as well as units intended for catering services.
Central design motif is present on the building’s facades, and consists of pedestrian corridors designed as ramps intended for their movement, surrounded by glass fences that reflect the surrounding greenery.
Roof of the facility is designed as a green roof with trim track and outdoor gym, which additionally highlights dominant sports and recreational purpose of the facility.
Building was designed in compliance with above principles of functional and design treatment with use of high-quality materials and equipment.

