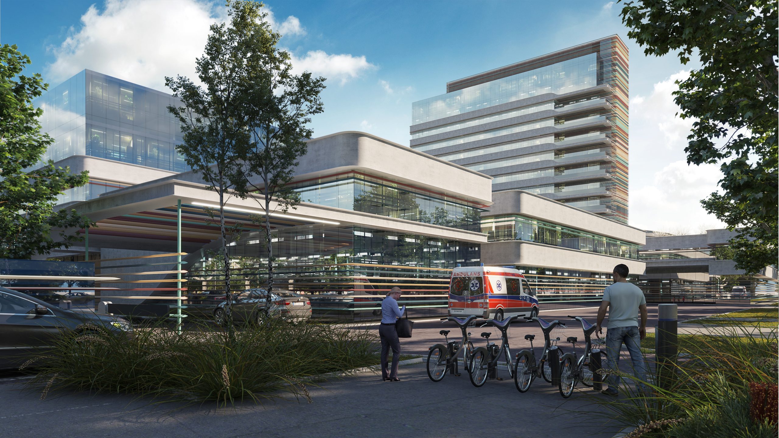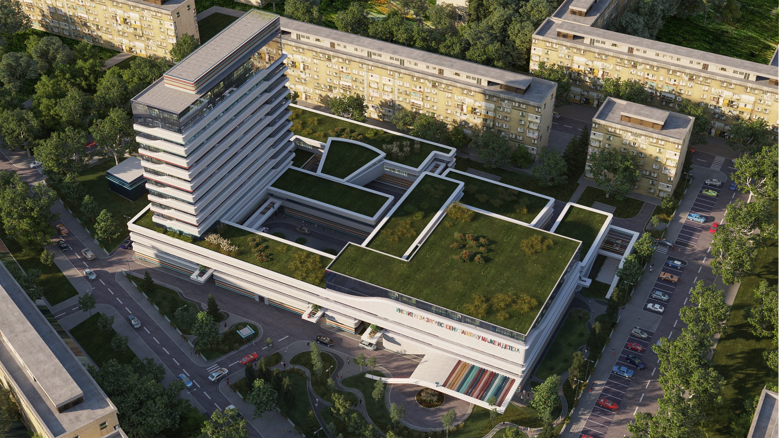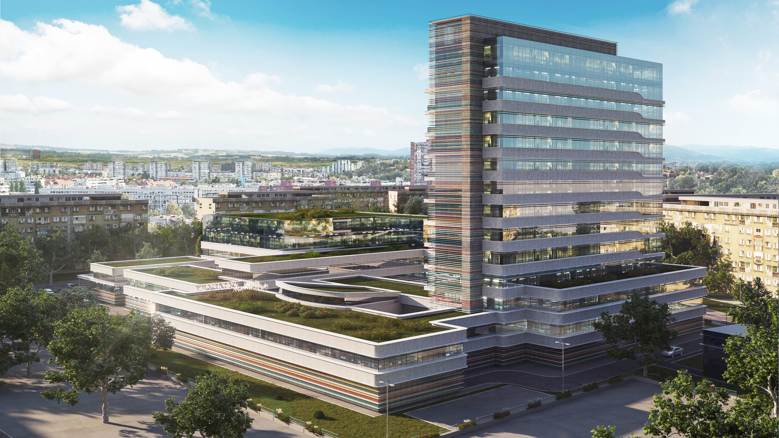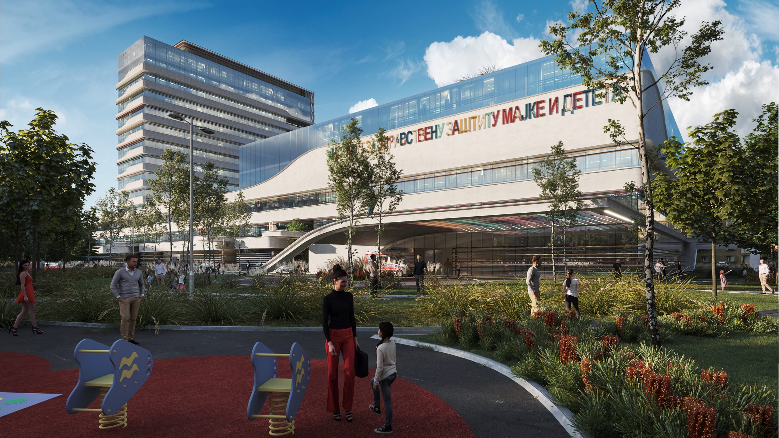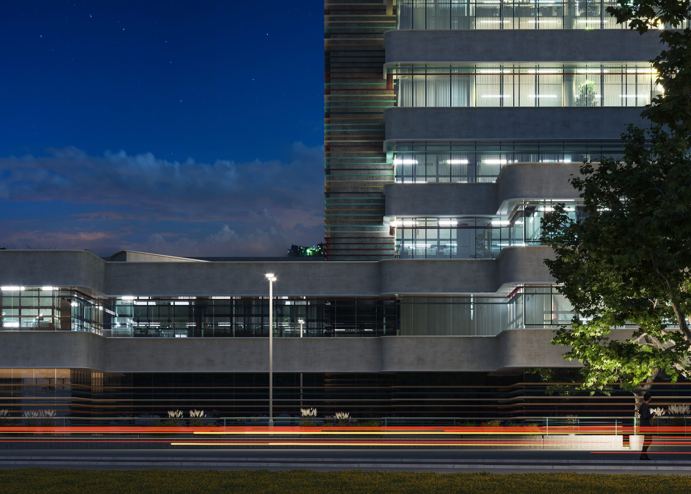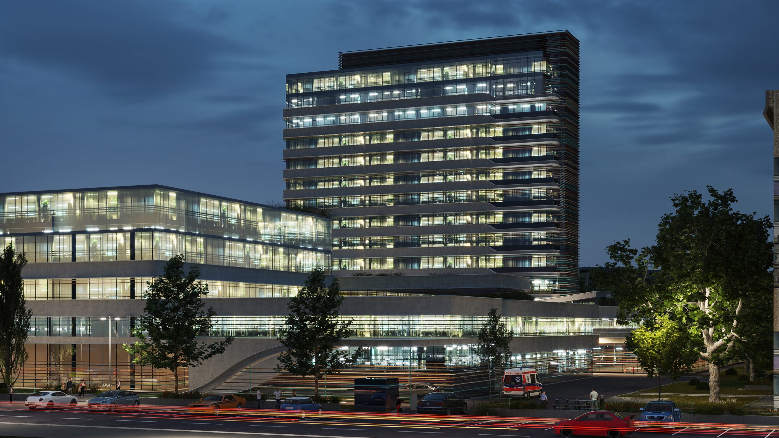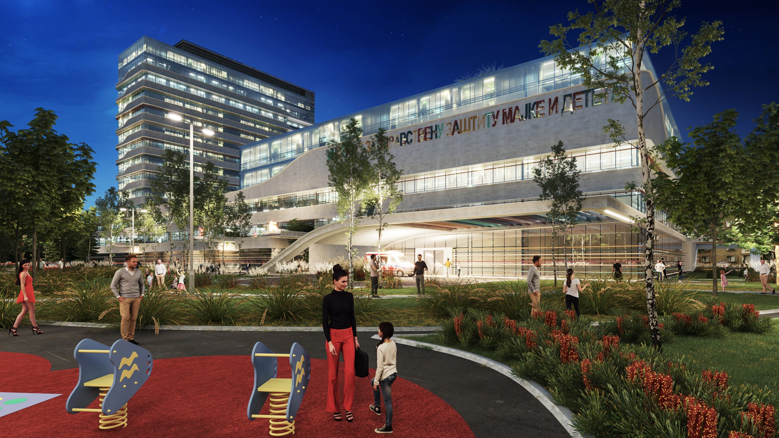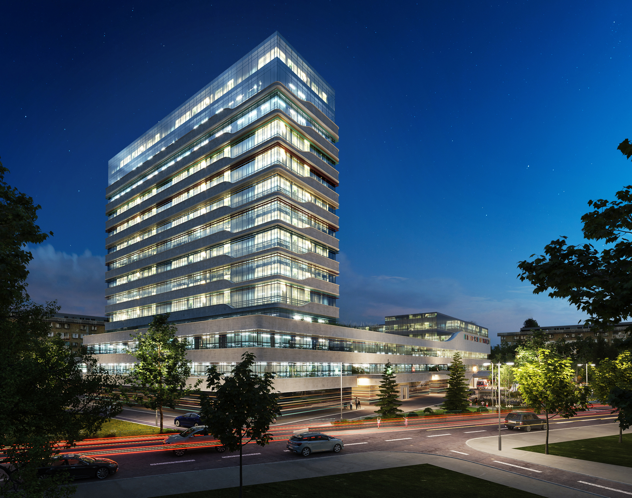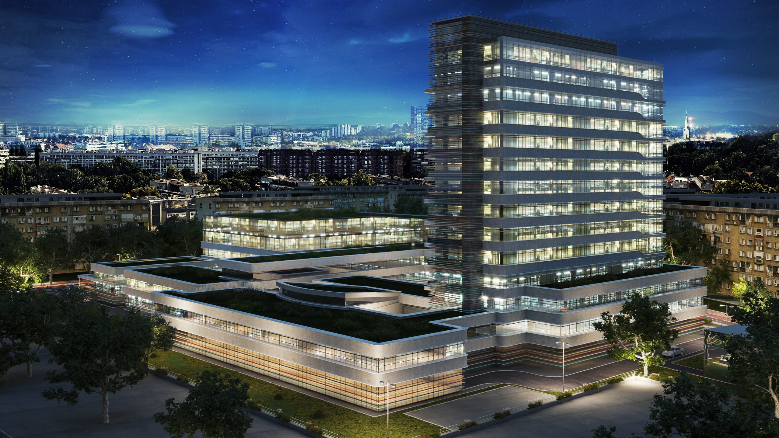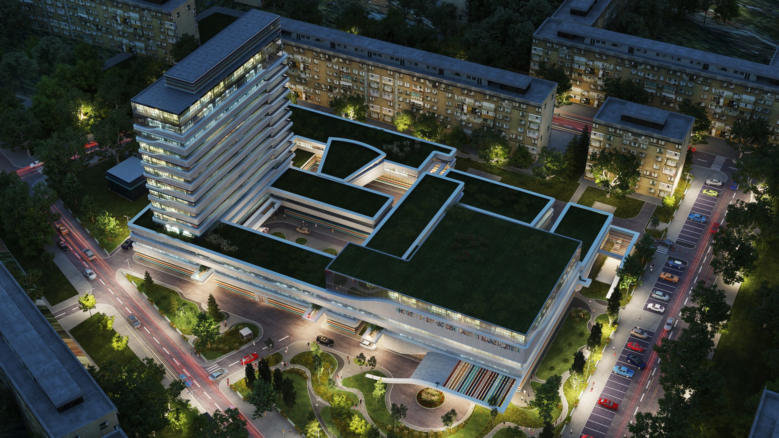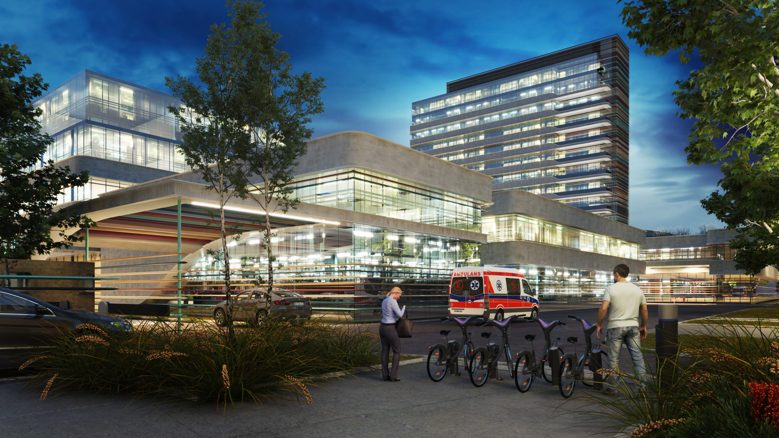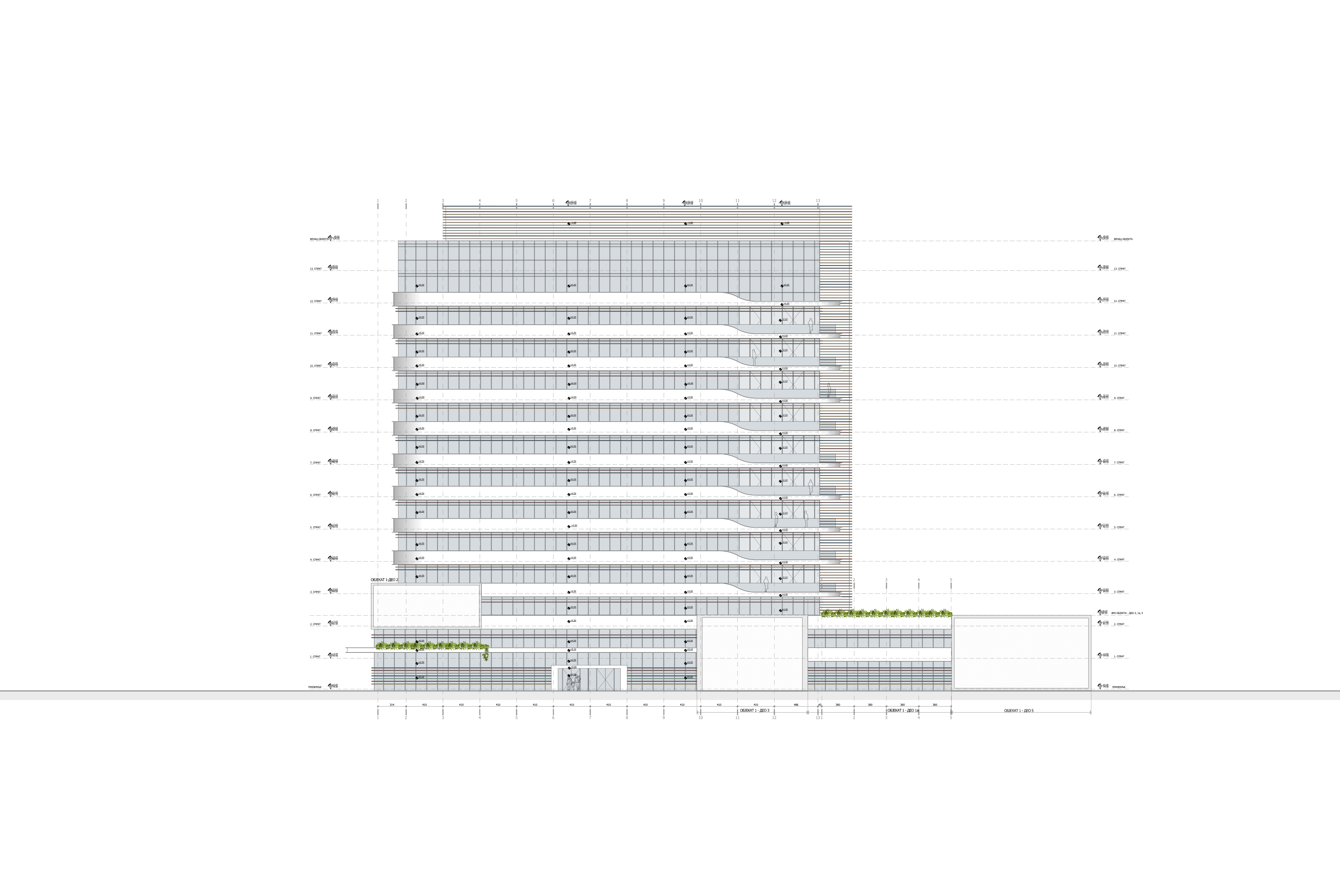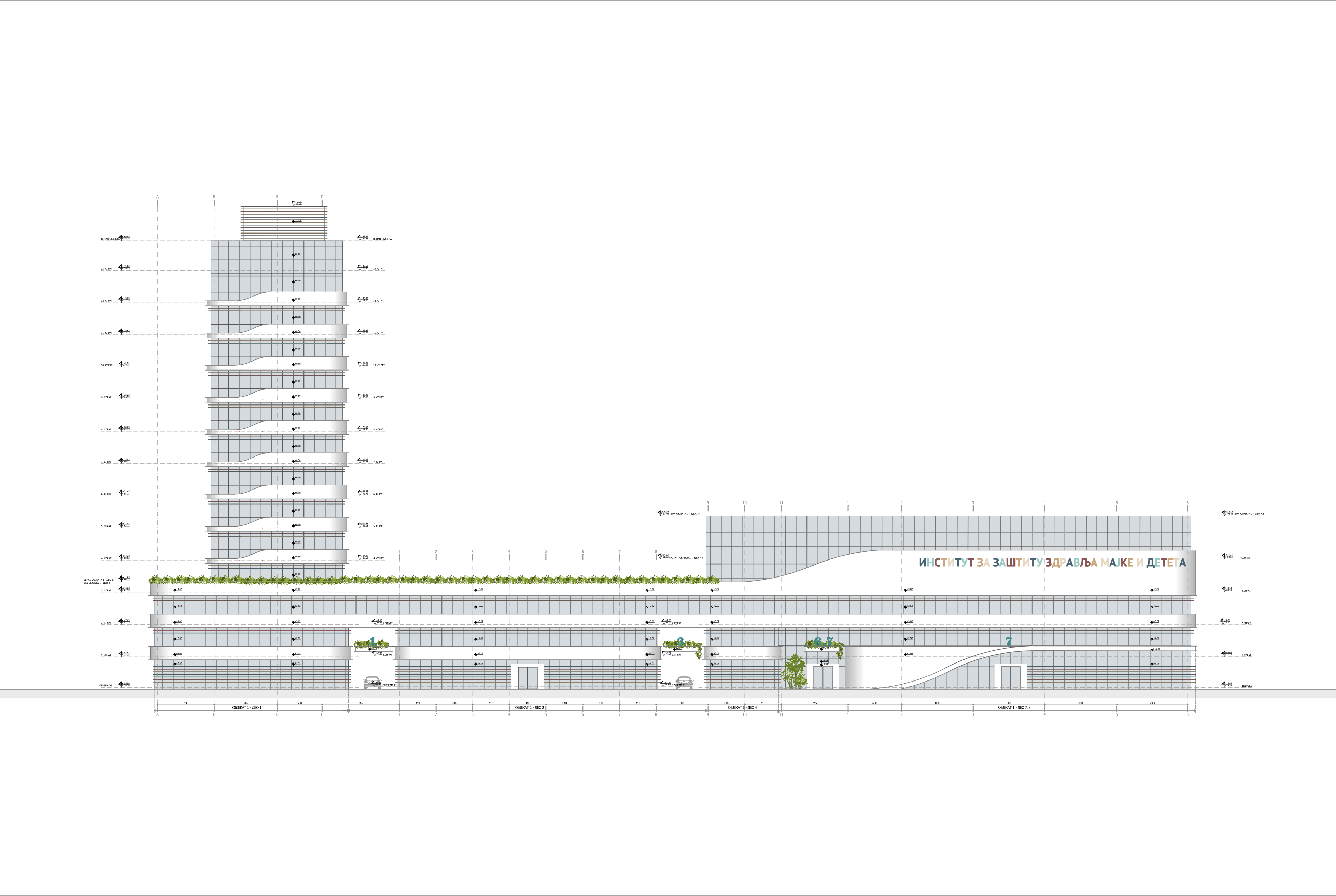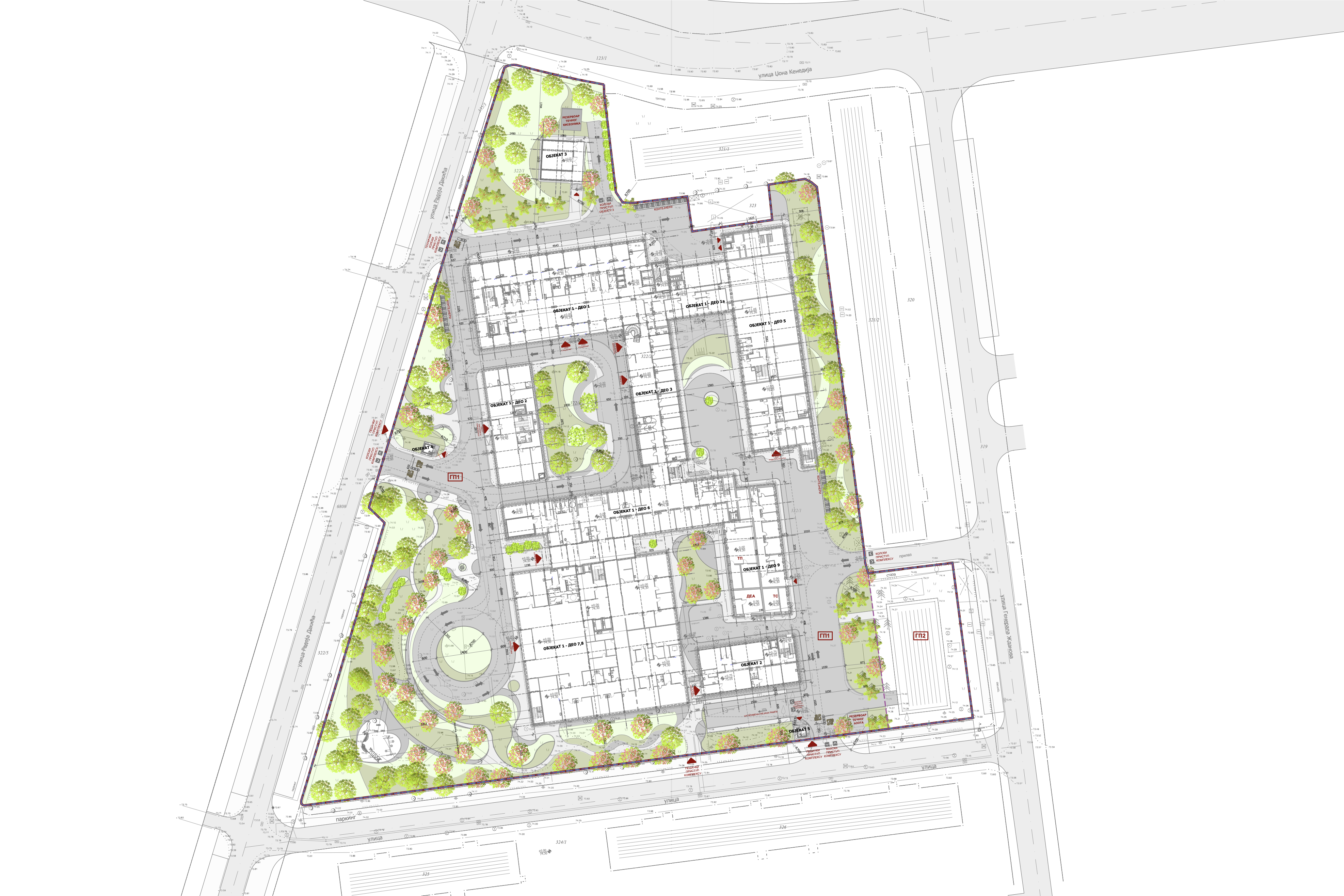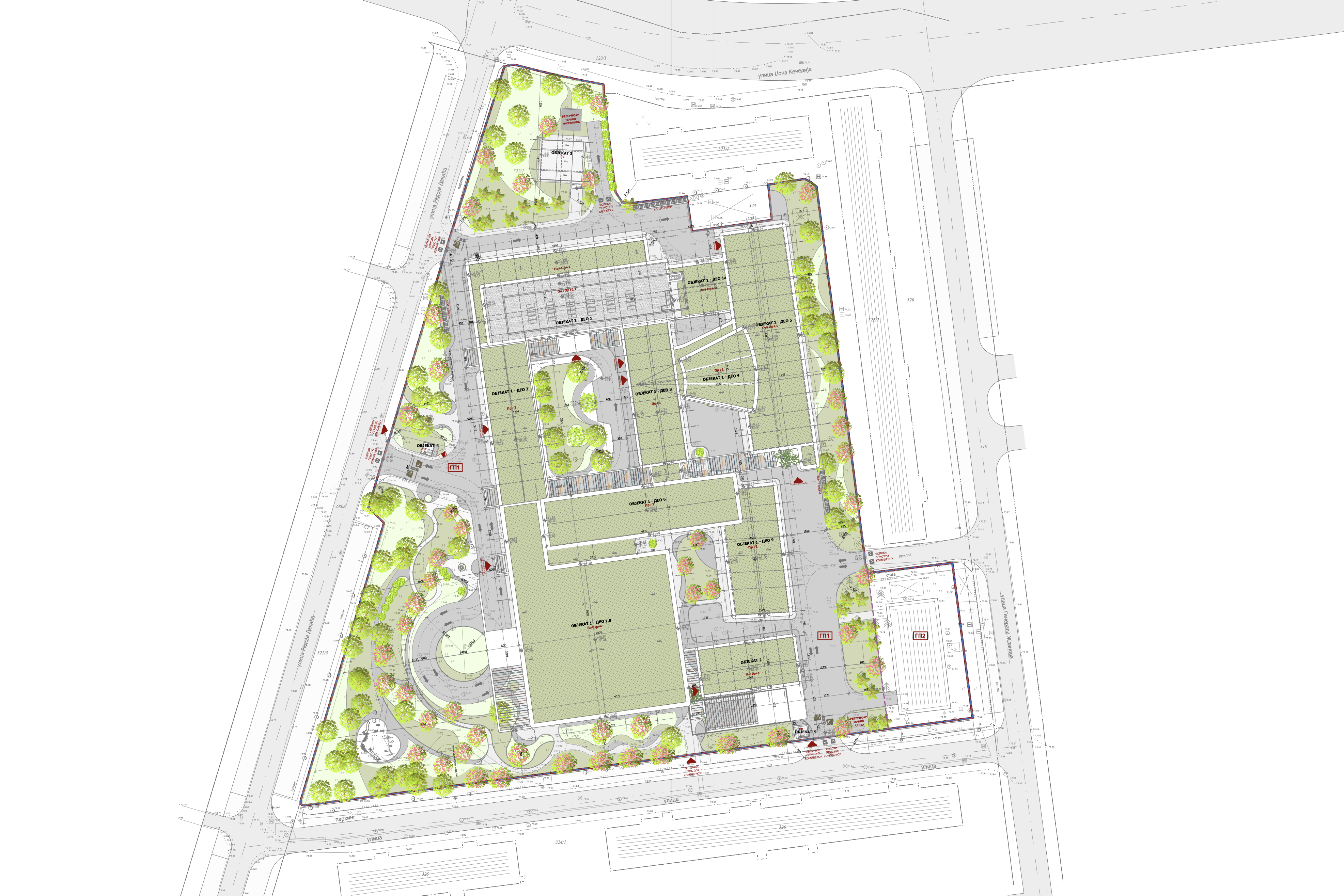Public facility
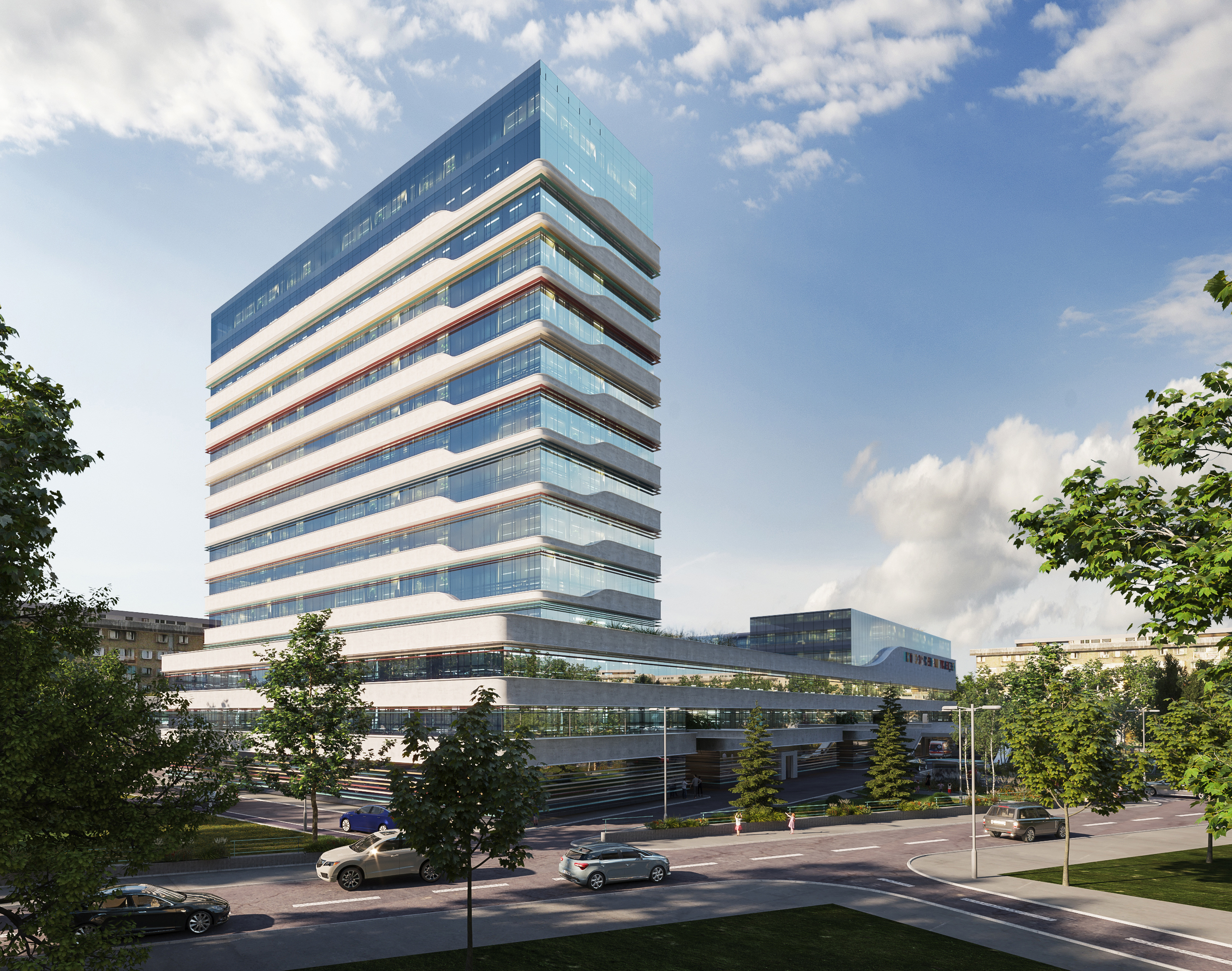
- By bureauadmin
- 0 Comments
Public facility
HEALTHCARE INSTITUTE FOR MOTHERS AND CHILDREN OF SERBIA “DR VUKAN CUPIĆ”
Radoja Dakića Street 6-8, Novi Beograd, Belgrade
Republic of Serbia, for the purposes of HEALTHCARE INSTITUTE FOR MOTHERS AND CHILDREN OF SERBIA “DR VUKAN CUPIĆ”
Reconstruction and extension of existing buildings
35.442,16 m2
2021.
B+Gf+13
Photographs
Description
HEALTHCARE INSTITUTE FOR MOTHERS AND CHILDREN OF SERBIA “DR VUKAN CUPIĆ” is a national institution for tertiary health care of women of reproductive age, pre-school and school children. It is teaching base of the Faculty of Medicine for undergraduate and postgraduate education of medical staff. They follow and apply modern doctrines and guidelines in institutions of primary and secondary health care, perform clinical research, epidemiological studies and issue publications in the field of core activity; they develop national network of health institutions intended for women of reproductive age, pre-school and school children. Subregional health centers (clinical and clinical-hospital centers) are developed as contemporary organized specialized health centers, with unified polyclinica; and inpatient health service. In this area, reconstruction and improvement of the existing premises, completion of inpatient capacities (hospital beds), formation of campuses for biomedical research and biotechnological companies, as well as formation of centers of excellence and academic research centers in priority domains are planned. According to standards for the general type of specialized healthcare institutions, about 20% of the plot is under buildings, 15% is provided for communications, paths and yard, 60% are greenery areas in direct contact with the ground and 5 to 10% of the complex is intended for the needs of rehabilitation and expansion of total capacities.

