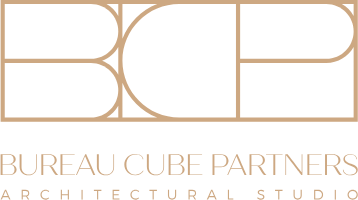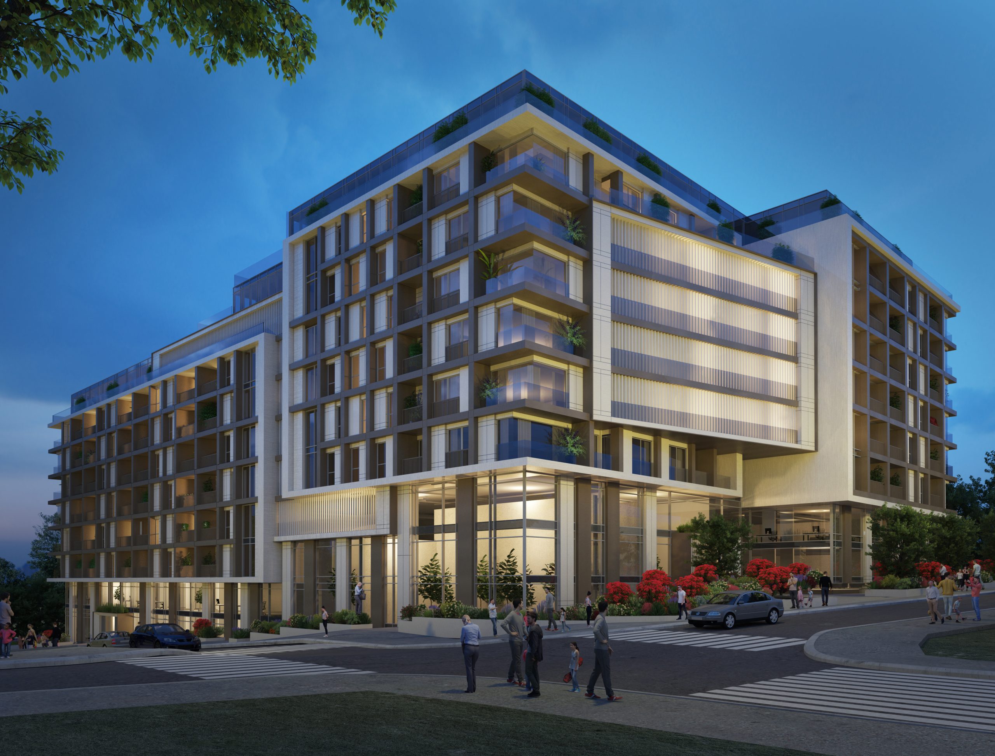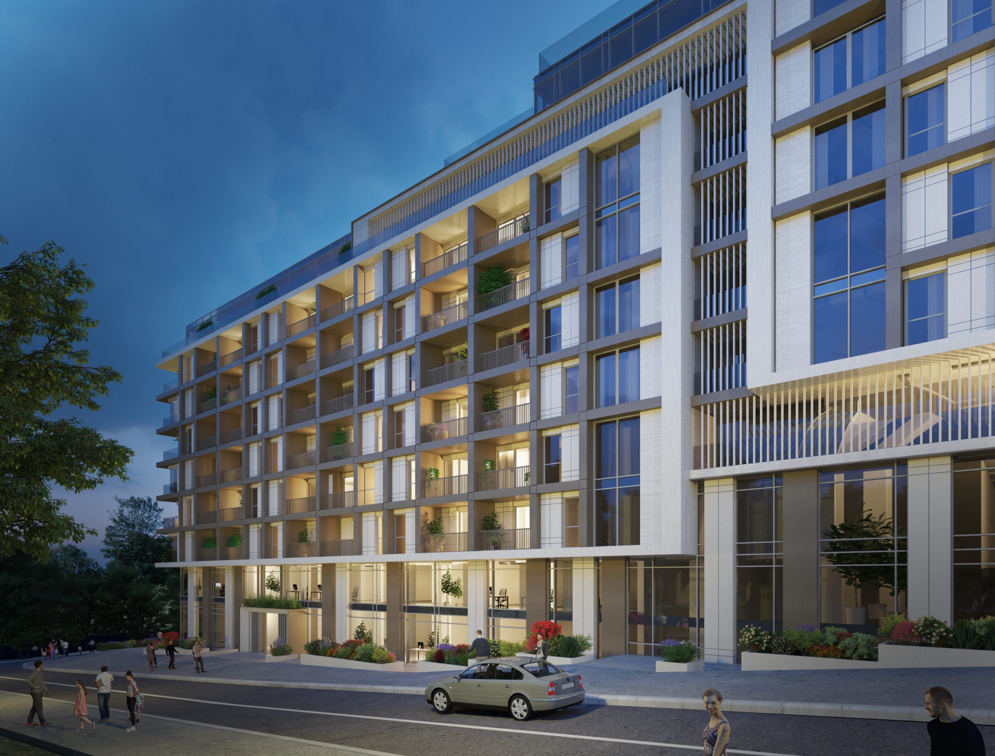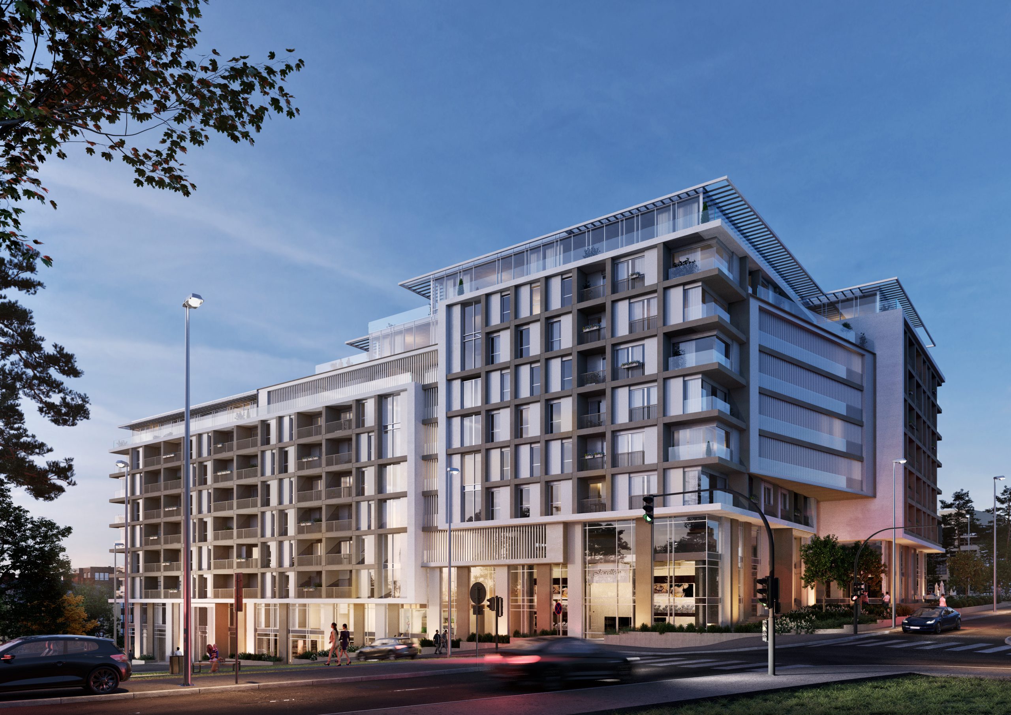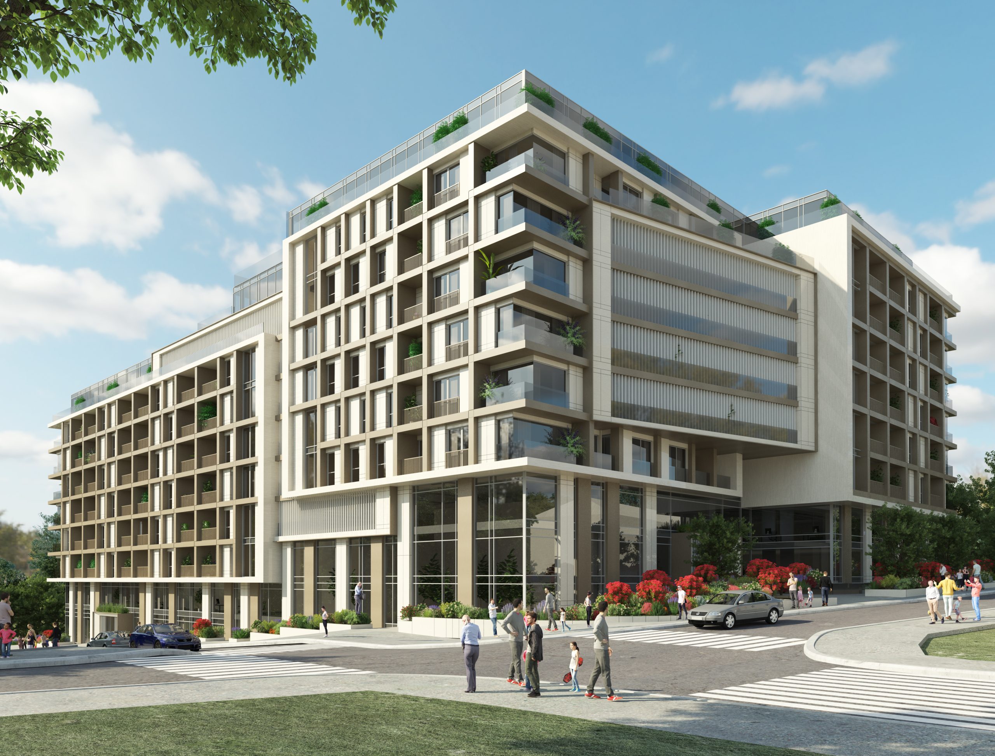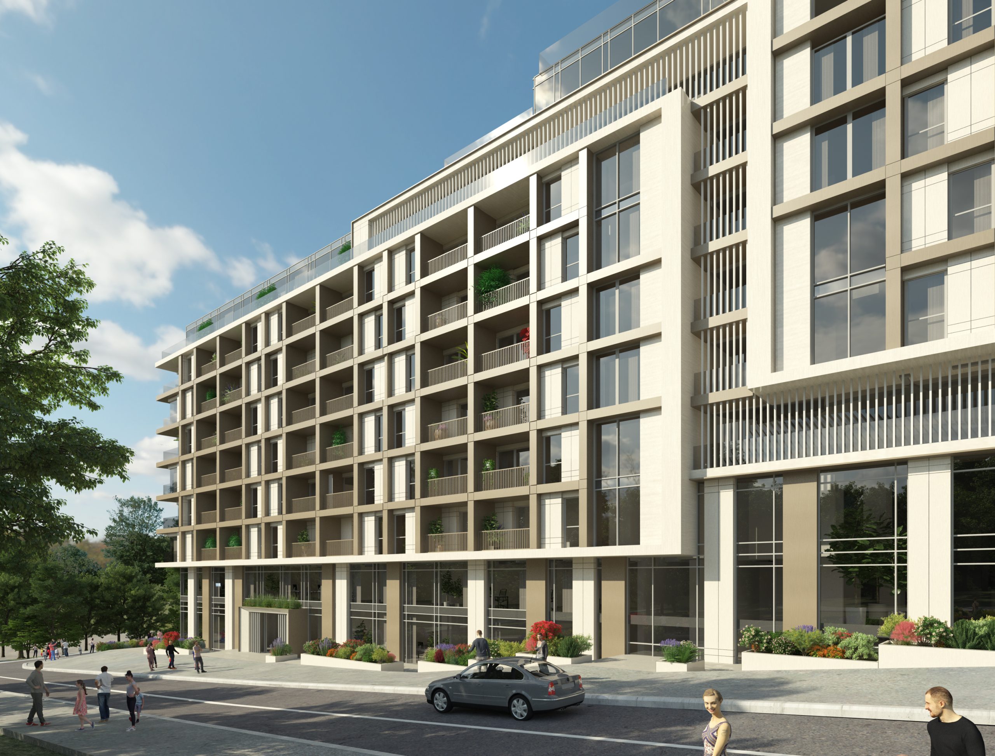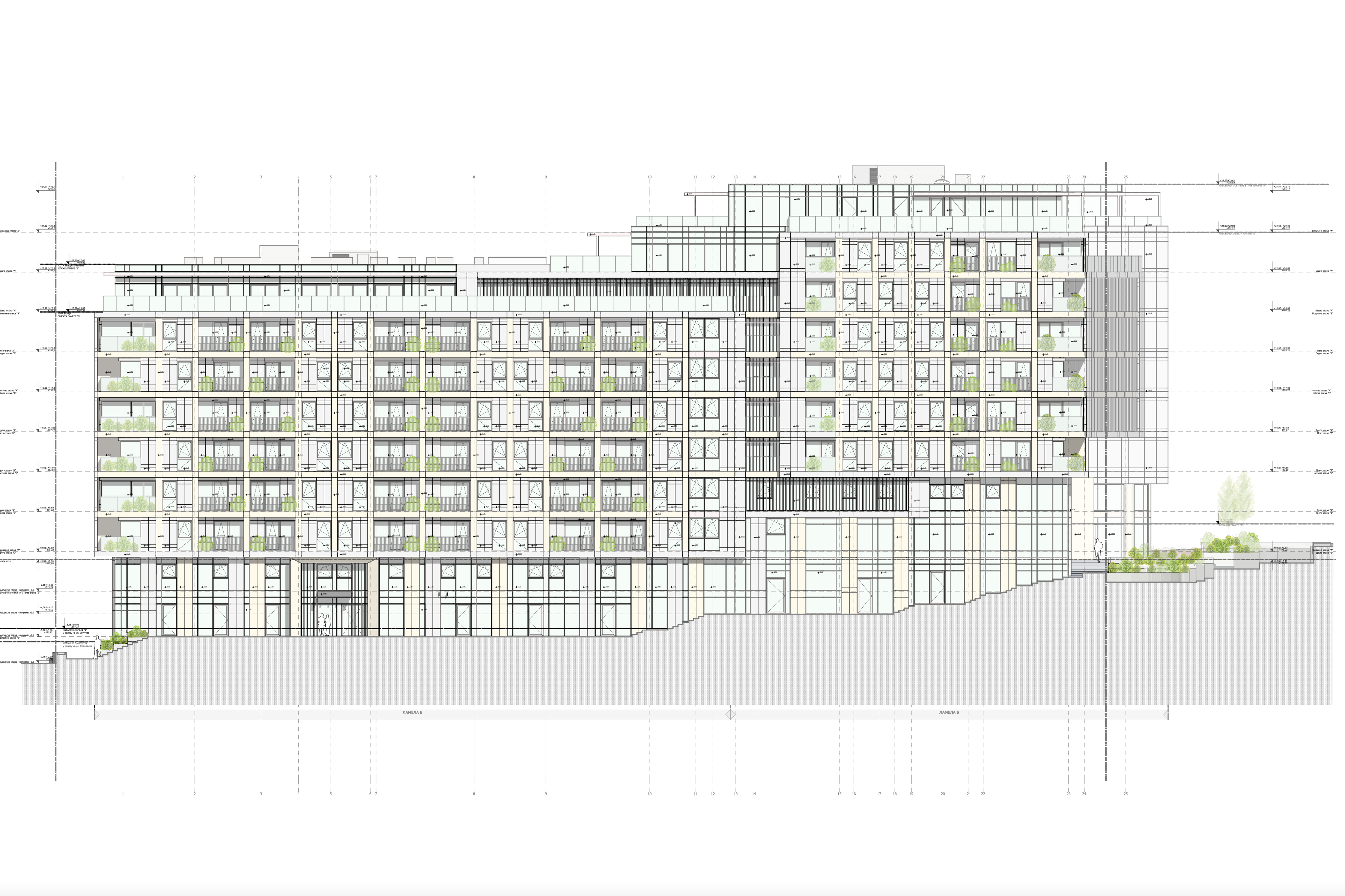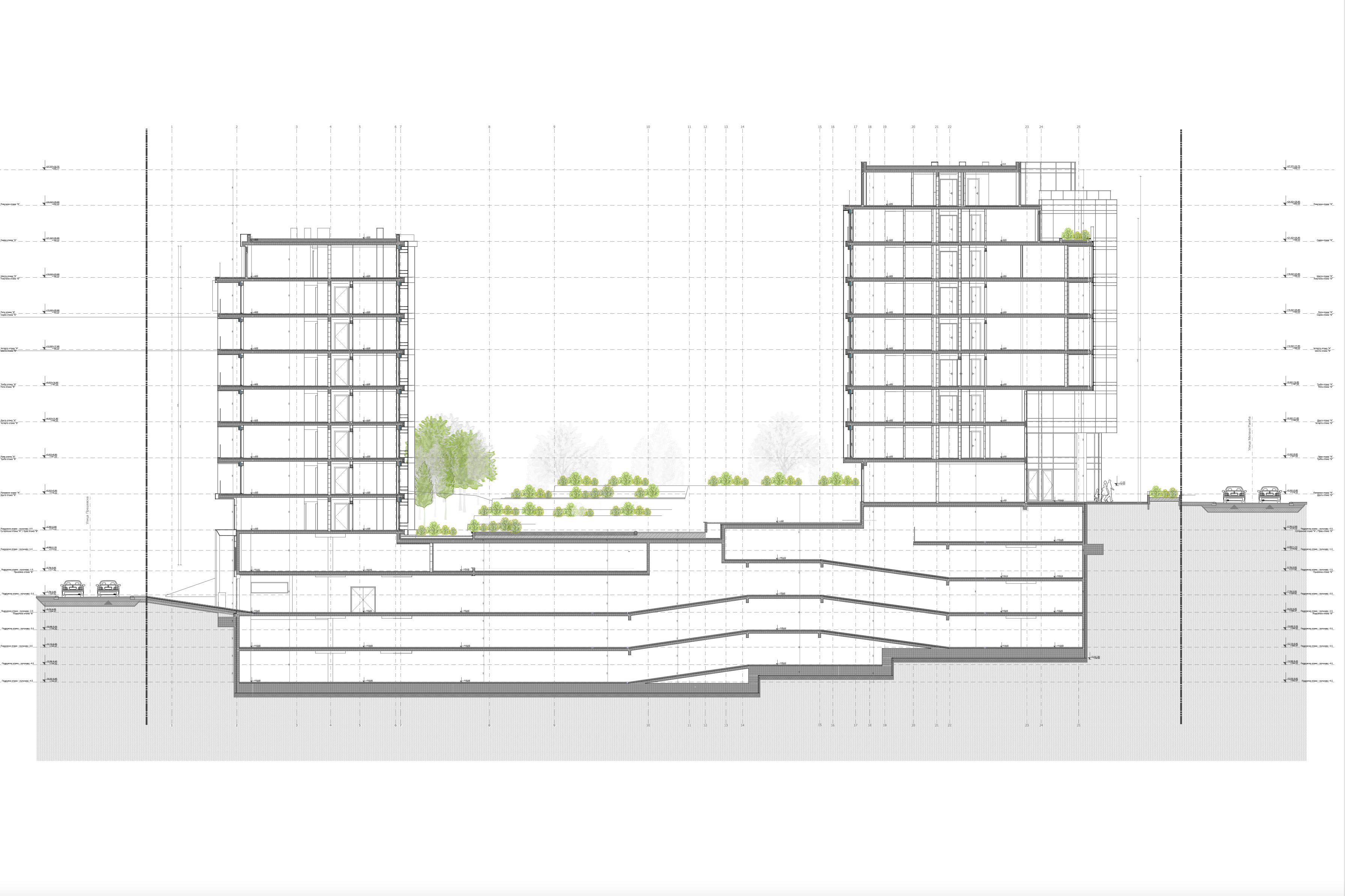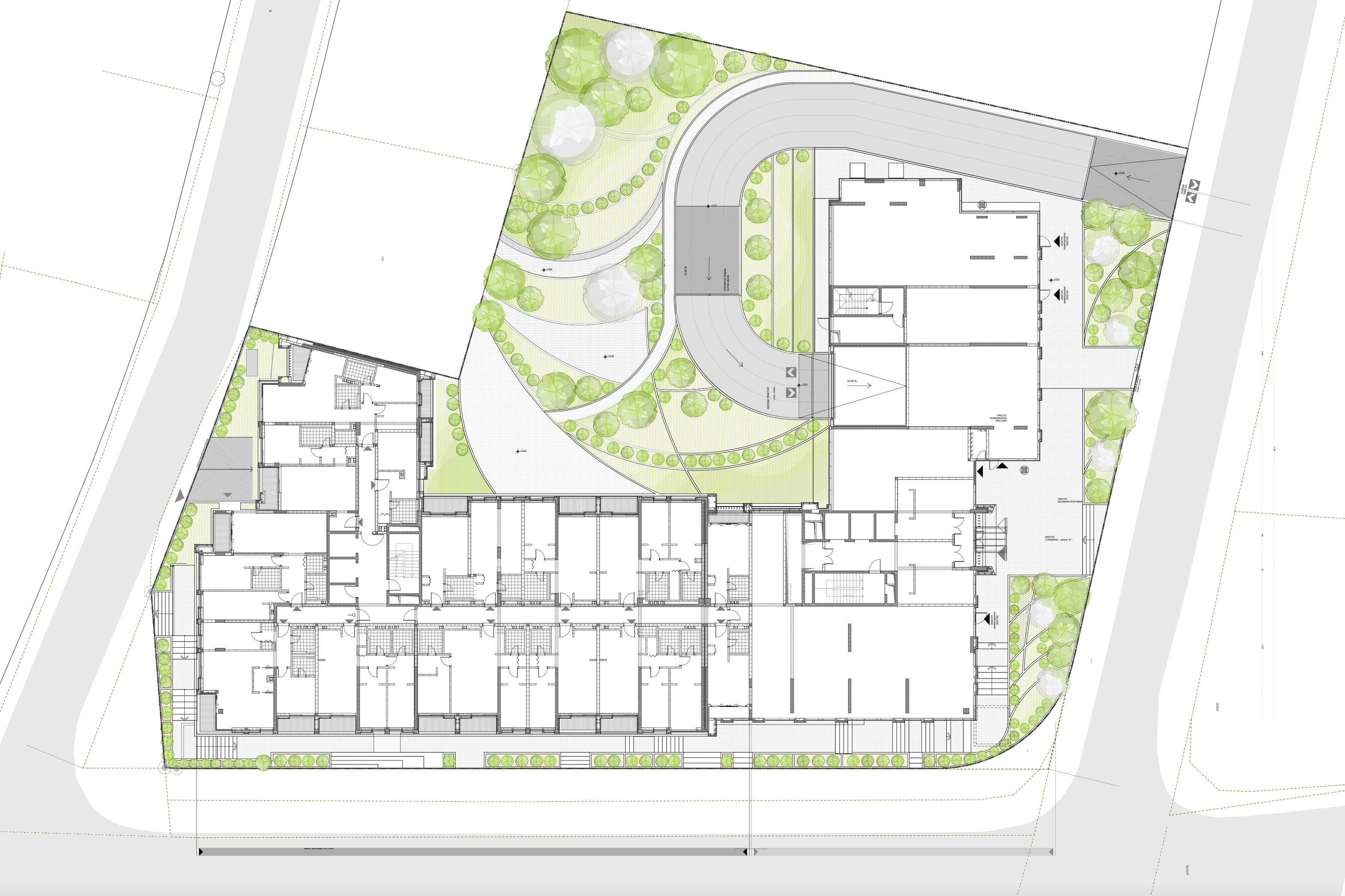Residential and Commercial Building
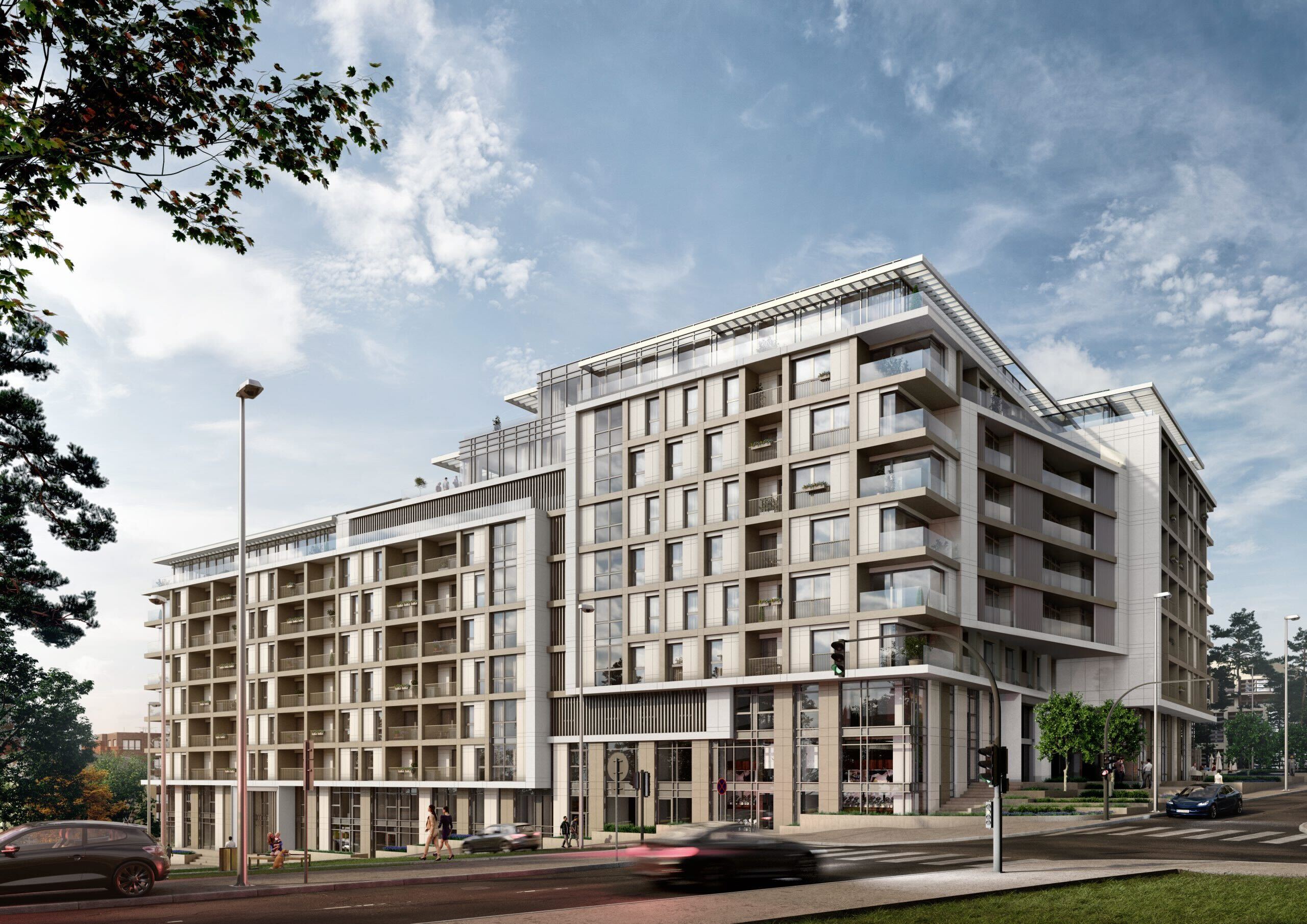
- By bureauadmin
- 0 Comments
Residential and Commercial Building
VIVA RESIDENCES
Milana Rakića Street 35, Zvezdara, Belgrade
Company “Viva Residences” DOO
New construction
34.500,00 m2
2022
4B+S+Gf+7+Rl
Photographs
Description
Given specific nature of the site, its immediate environment, infrastructural and suprastructural details and especially context of the planned one-sided interpolated corpus, we started to develop Conceptual Design (Serb: IDR) of the planned building positioned between three streets: Milana Rakića, Batutova and Preševska.
Architectural design of the planned residential and commercial building was applied using architectural formats with moderate ratios of “full and empty” in multiplied, reasonable and very skilfully defined proportions and preserved relationships.
Intended purpose of the building with parking space on underground floors, commercial premises on ground-floors and partially basement floors, office apartments on the first floor of lamella “A” and residential units on above-ground floors of the building, fits into the existing and/or planned character of immediate environment, which is primarily of residential and commercial nature.
Based on conceptual solution, the newly designed building was meant as unilaterally built structure with 3 underground floors + groundfloor + 7 floors + detached floor / 4 underground floors + basement + groundfloor + 7 floors + detached floor, oriented towards 3 roads, namely: Milana Rakića Street towards southern border of the plot, Batutova Street towards western border of the plot and Preševska Street towards northern border of the plot. Building is intended for residential and commercial purposes on above-ground floors, plus parking space and technological premises on underground levels.
Spatial step forward, as part of the whole, is highlighted by new “sign”, by clearly emphasizing elements of the facade as shaping model, alternating “full and empty” principles, while applying different in-depth formats of the same, thus ensuring a gentle rhythmicity that reflects the character of newly designed structure.
Internal organization of the space had significant impact on artistic and formative articulation of the façade panels both towards Milana Rakića Street and Batutova and Preševska Street, but also towards inner yard that is formed inside the planned building.
Facade panels of interpolated building are in full harmony with overall volume of clearly highlighted “open plan” facade, volume and fronts of the newly designed building.
