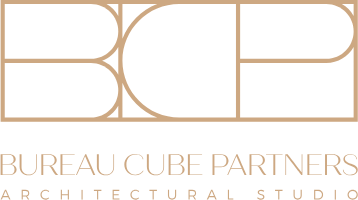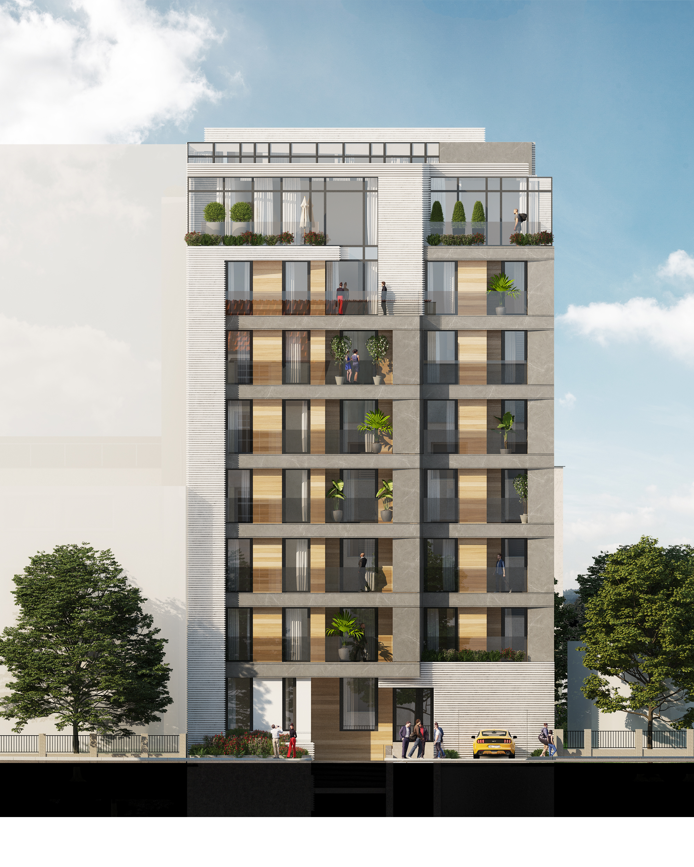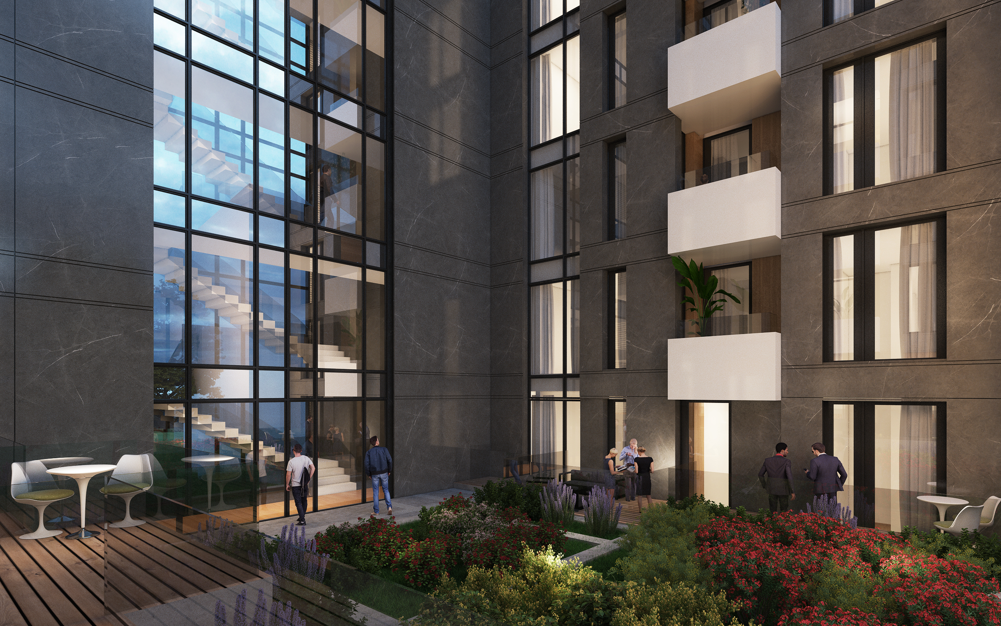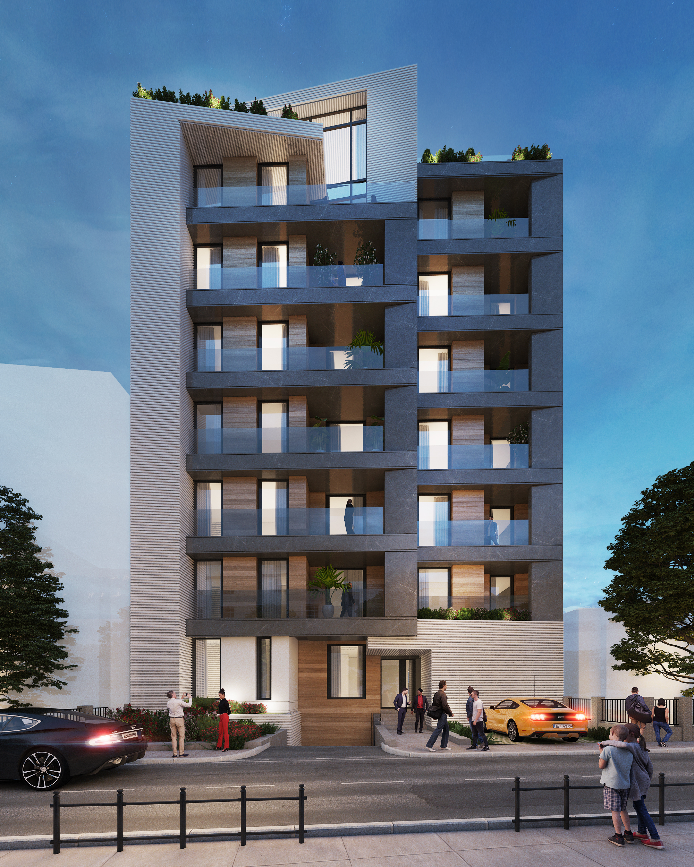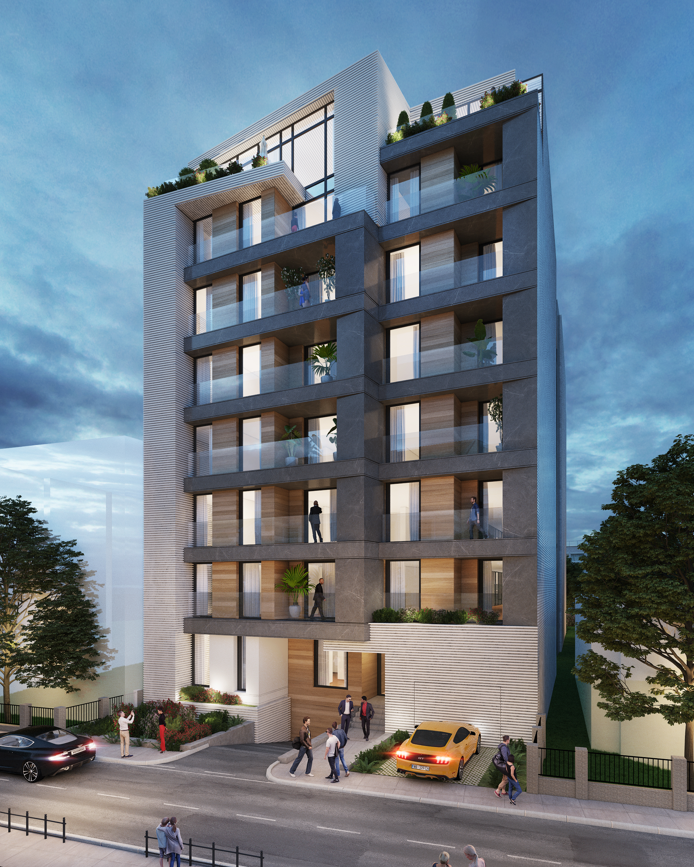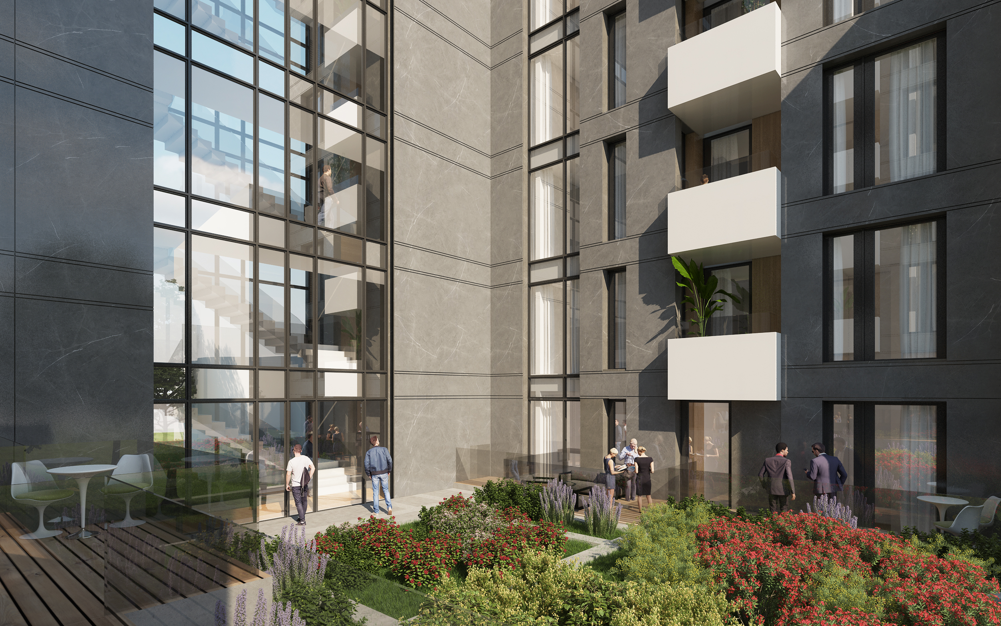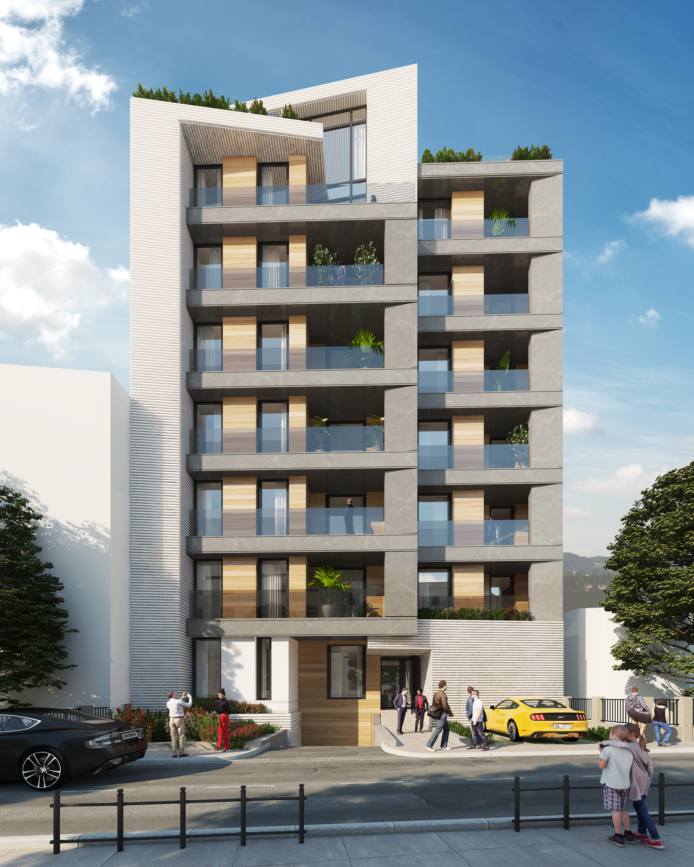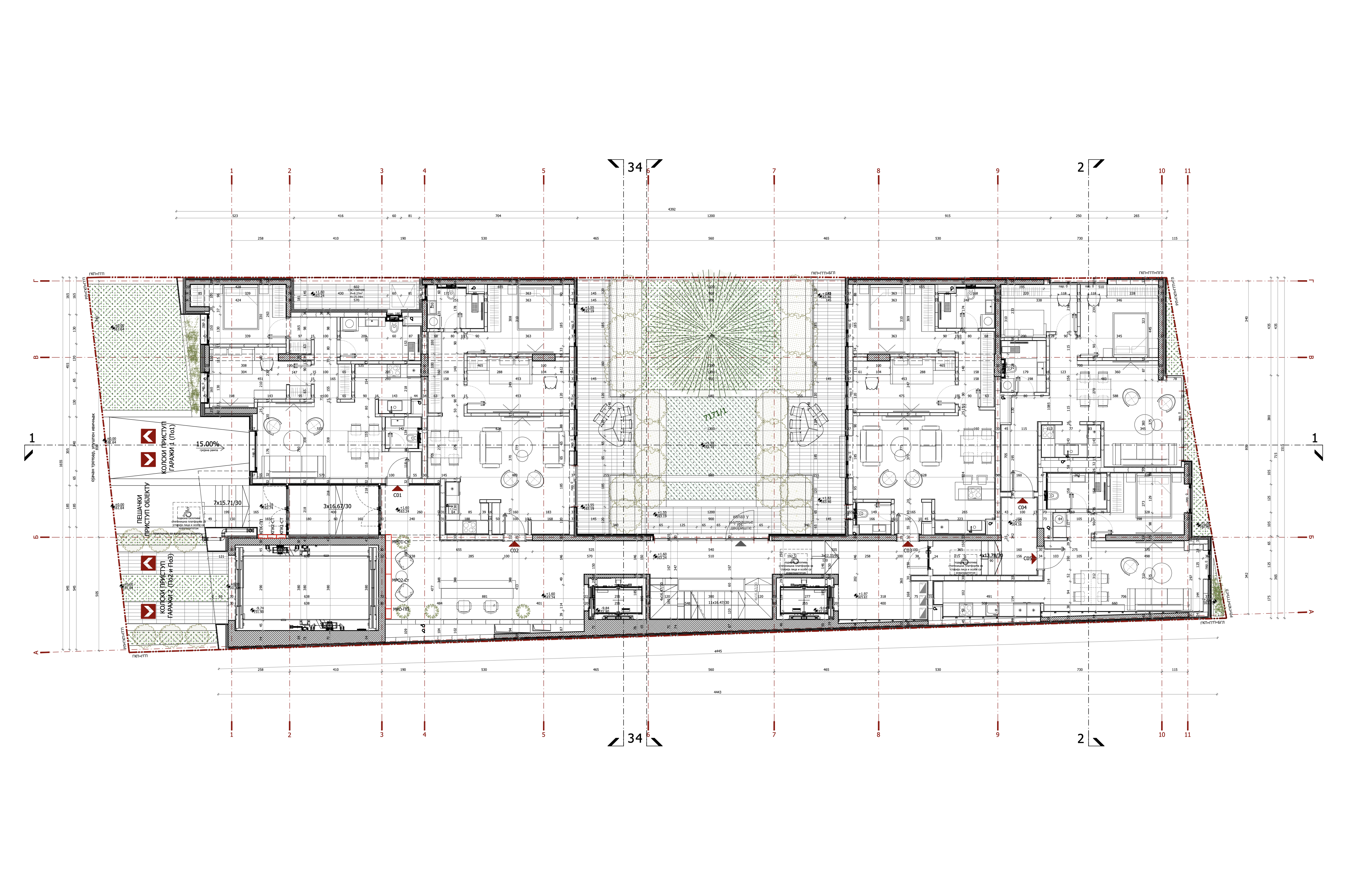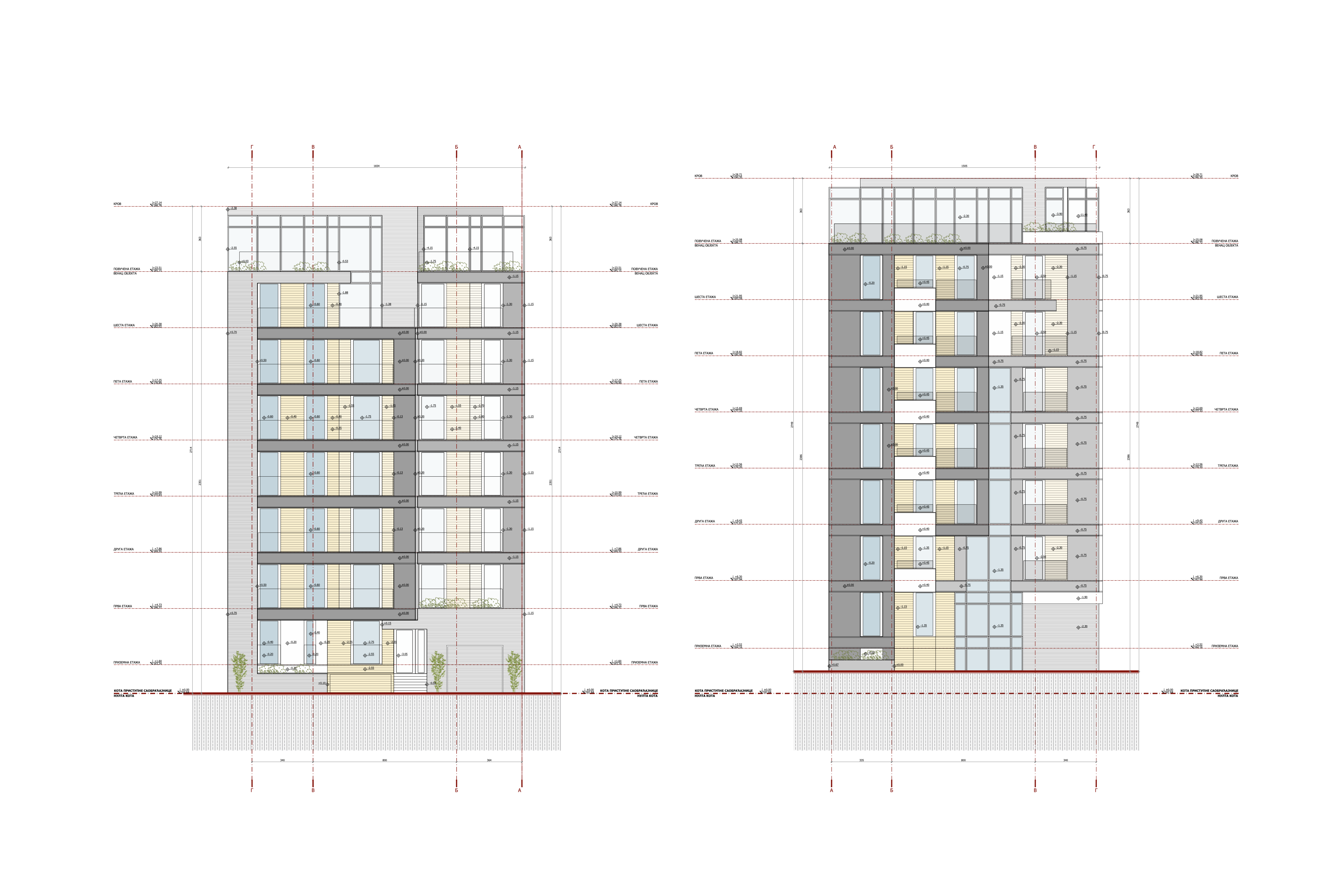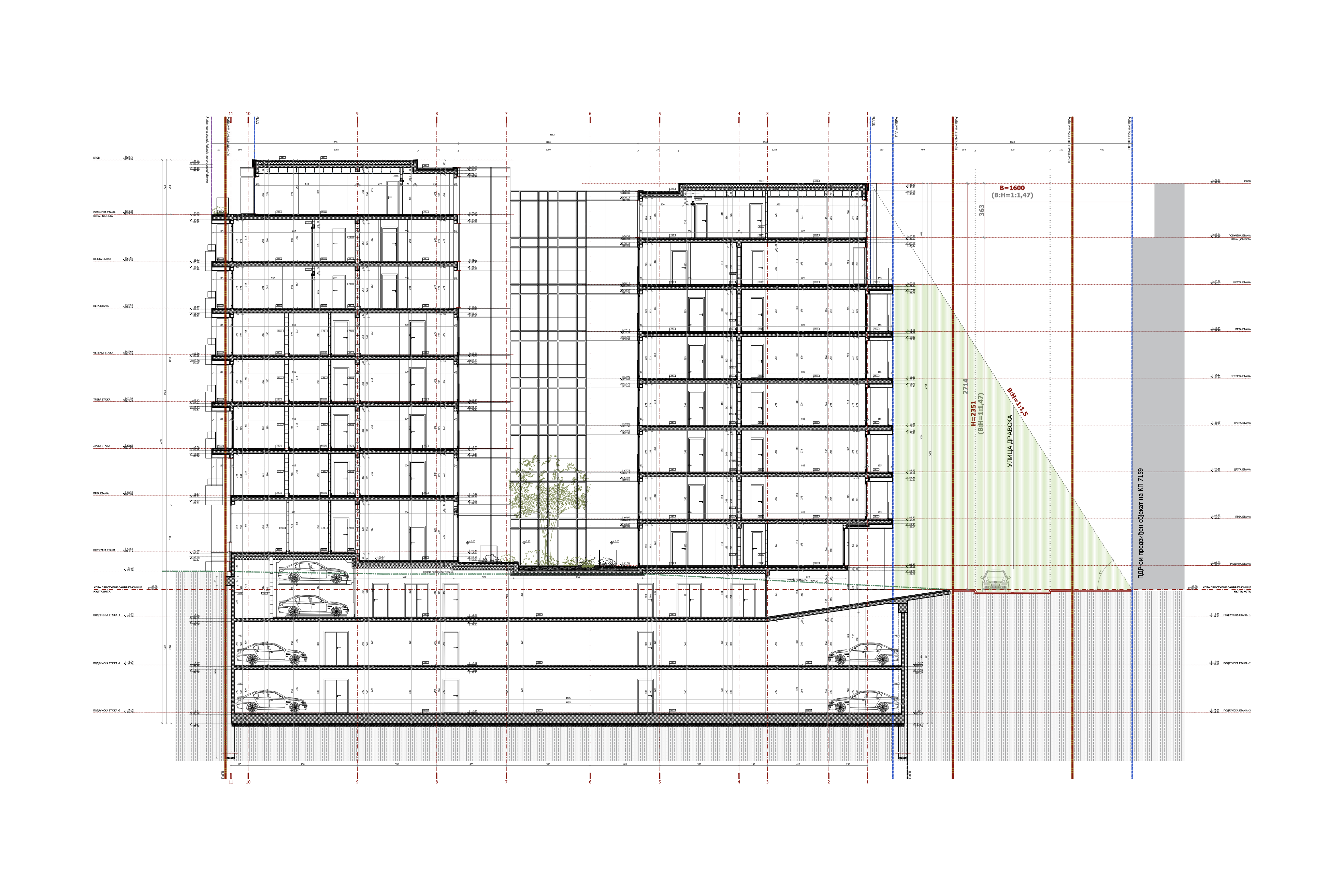Residential building
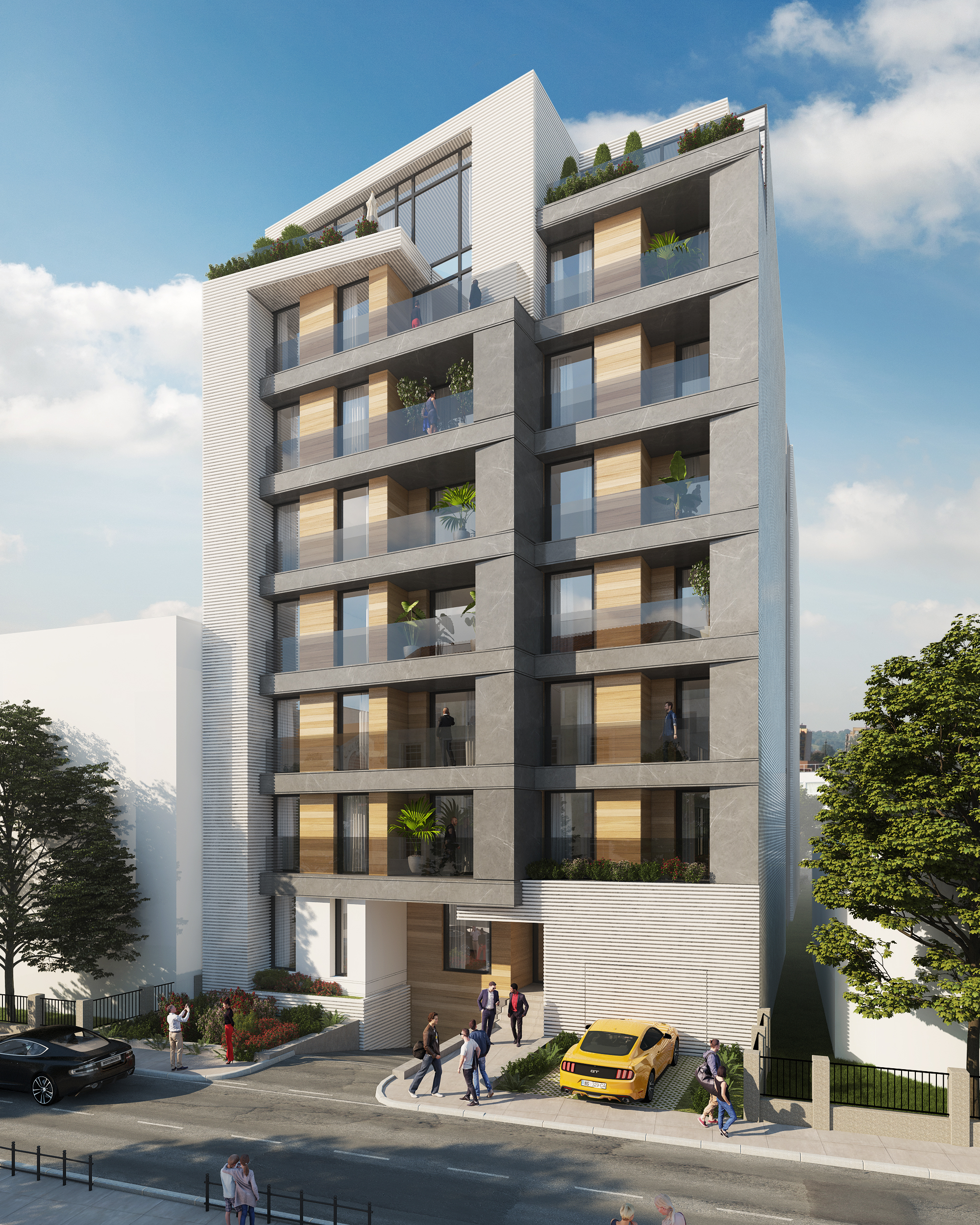
- By bureauadmin
- 0 Comments
Residential building
D14
Dravska Street 14, Zvezdara, Belgrade
Company “Home For You” DOO
Company “Avala Invest” DOO
New construction
6.050,00 m2
2021
3B+Gf+6+Rl
Photographs
Description
Residential building “D14” is designed as interpolated building, oriented on both sides towards Dravska Street, on the western side, and towards interior of the block, on its eastern side.
In functional terms, the building consists of 2 residential functional units connected by common communication, positioned around the central inner courtyard, as important environmental and aesthetic element.
Discontinuity of the corpus of the building, due to “pulled back” position of the central part on the north side, contributed to creation of the central atrium, which, in addition to better lighting of all parts of the building, also enabled creation of a green oasis in the central part of the building zone, which can only be accessed by the residents.
In conceptual sense, there is a difference in architectural design and artistic treatment of the facade assembly of interpolated unit on the frontal facade of the building versus its courtyard facade. This, in addition to providing defined plan-based distances, additionally highlighted representative nature of the building and its contents, realized through high-standard residential units in the wider zone of the city center.
Part of the building is designed with dominant glass surfaces in combination with perforated lighter tone metal panels, while the rest of the building elements are designed in dark gray ventilated facade system.
