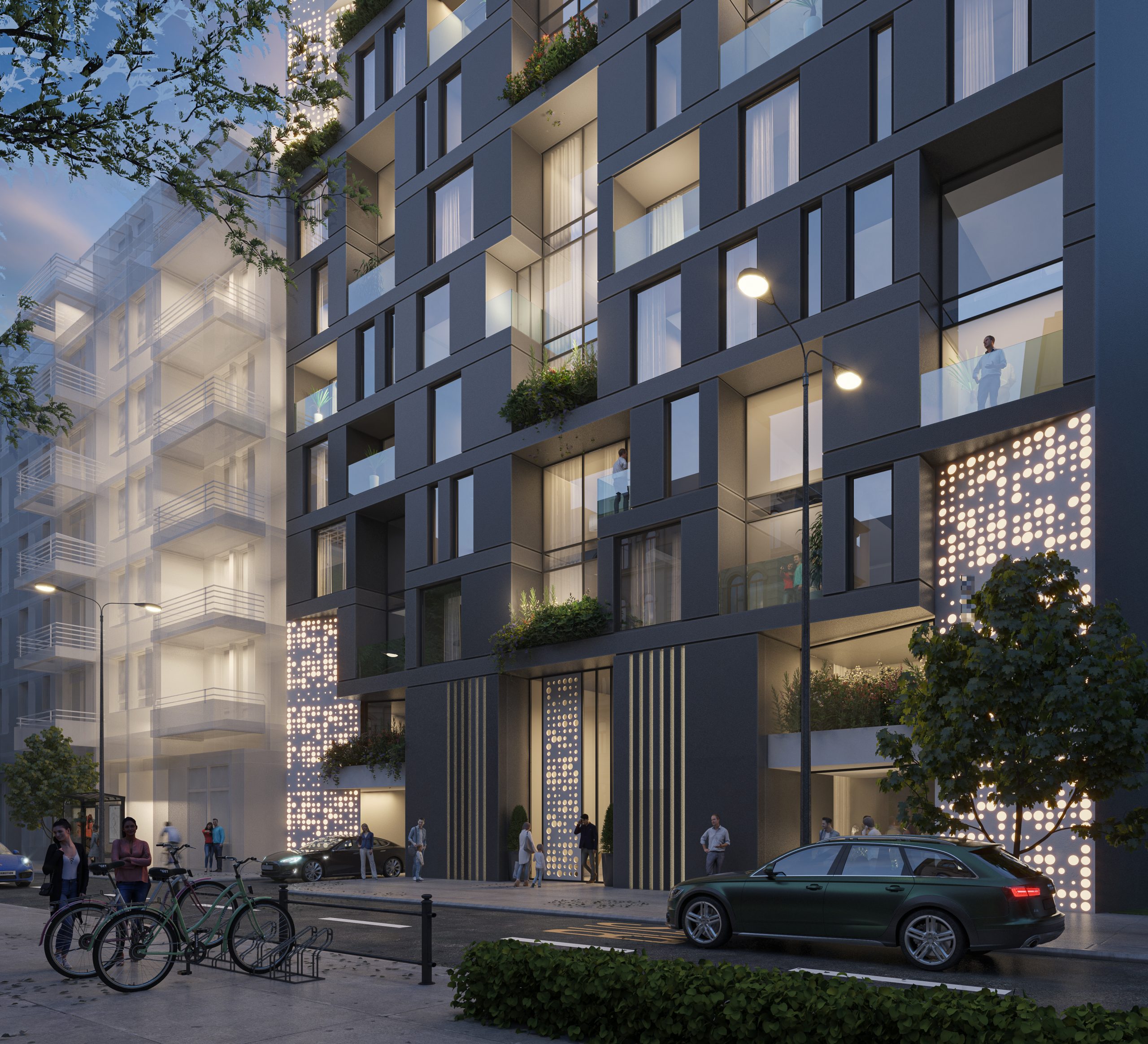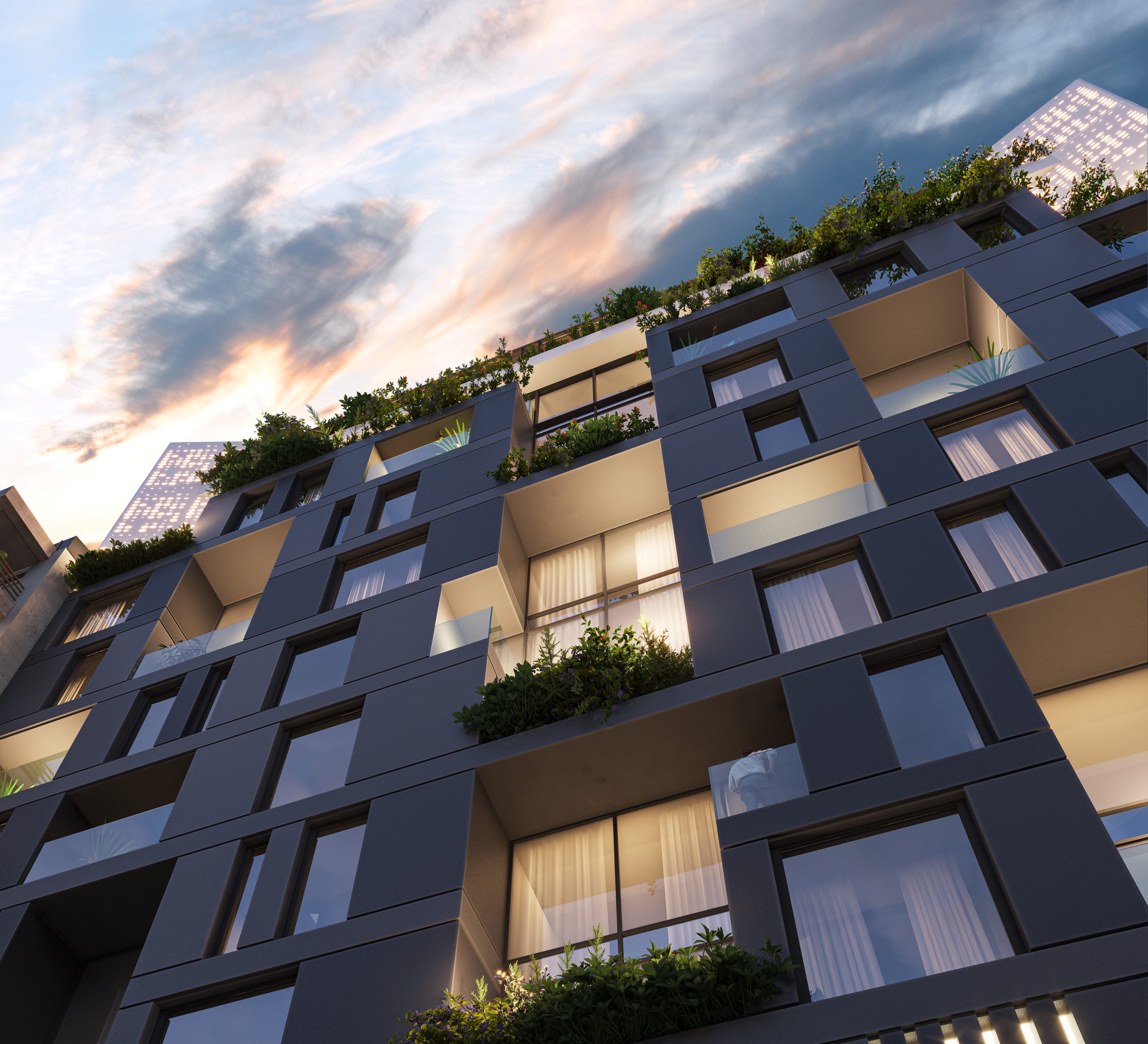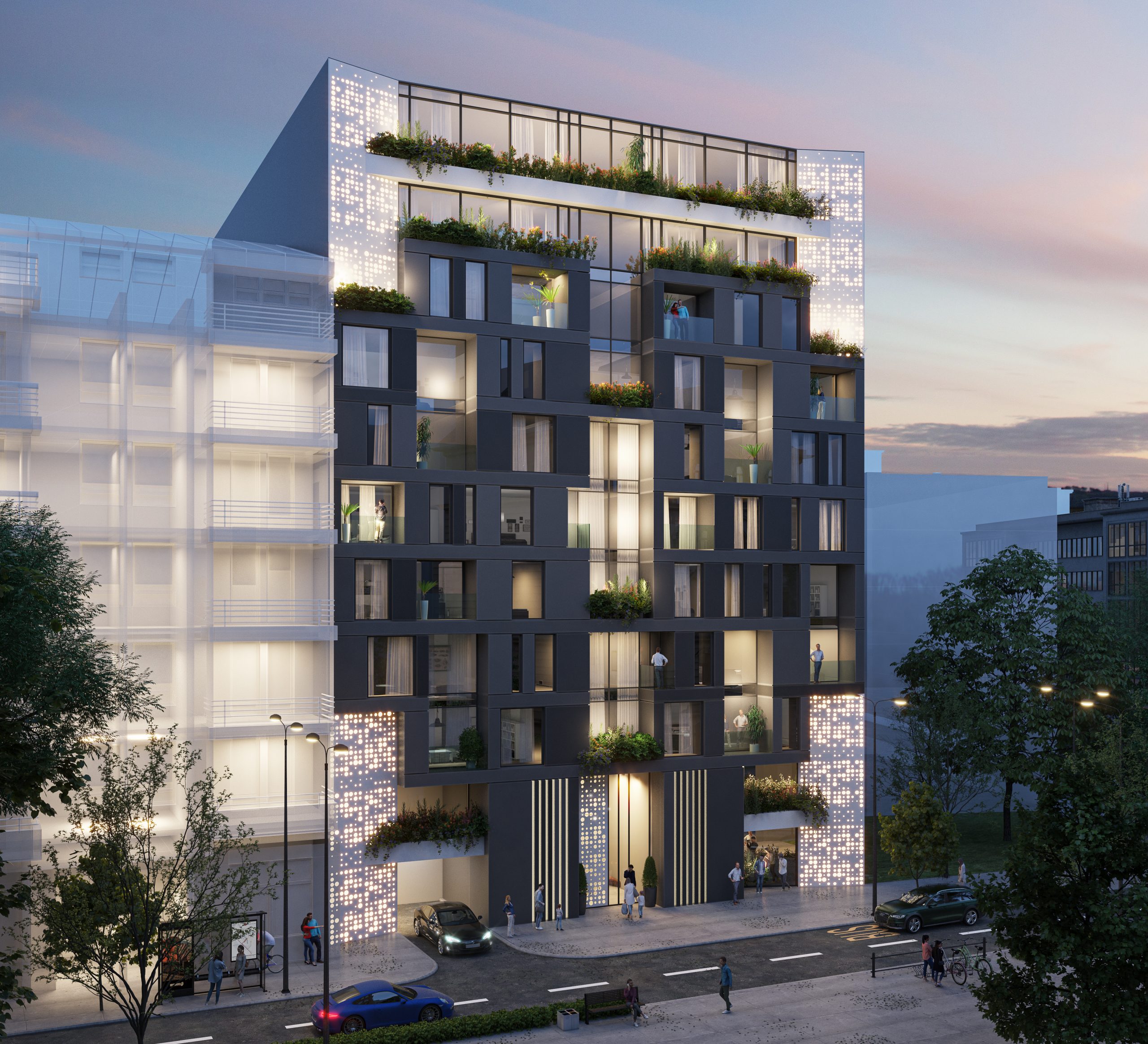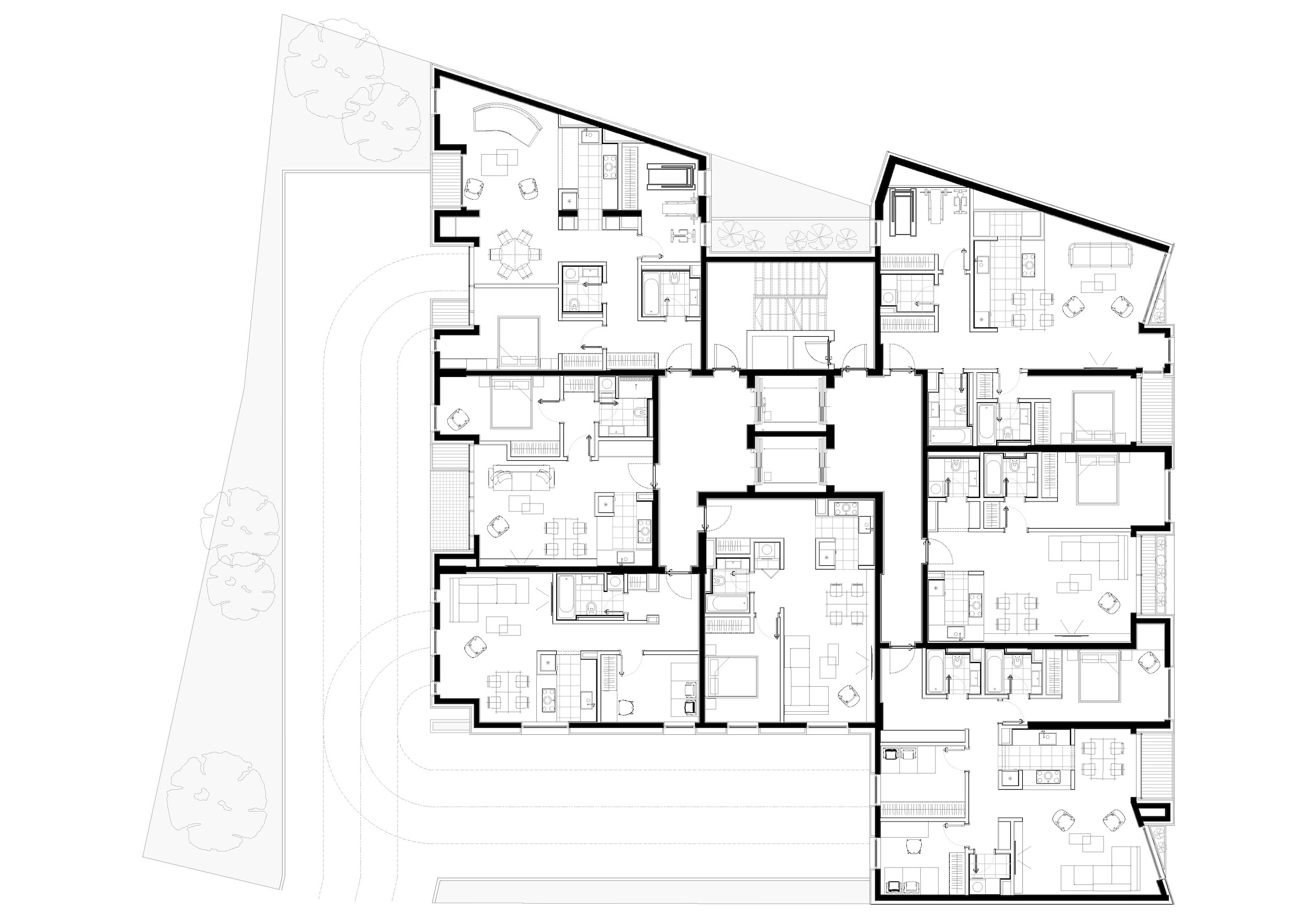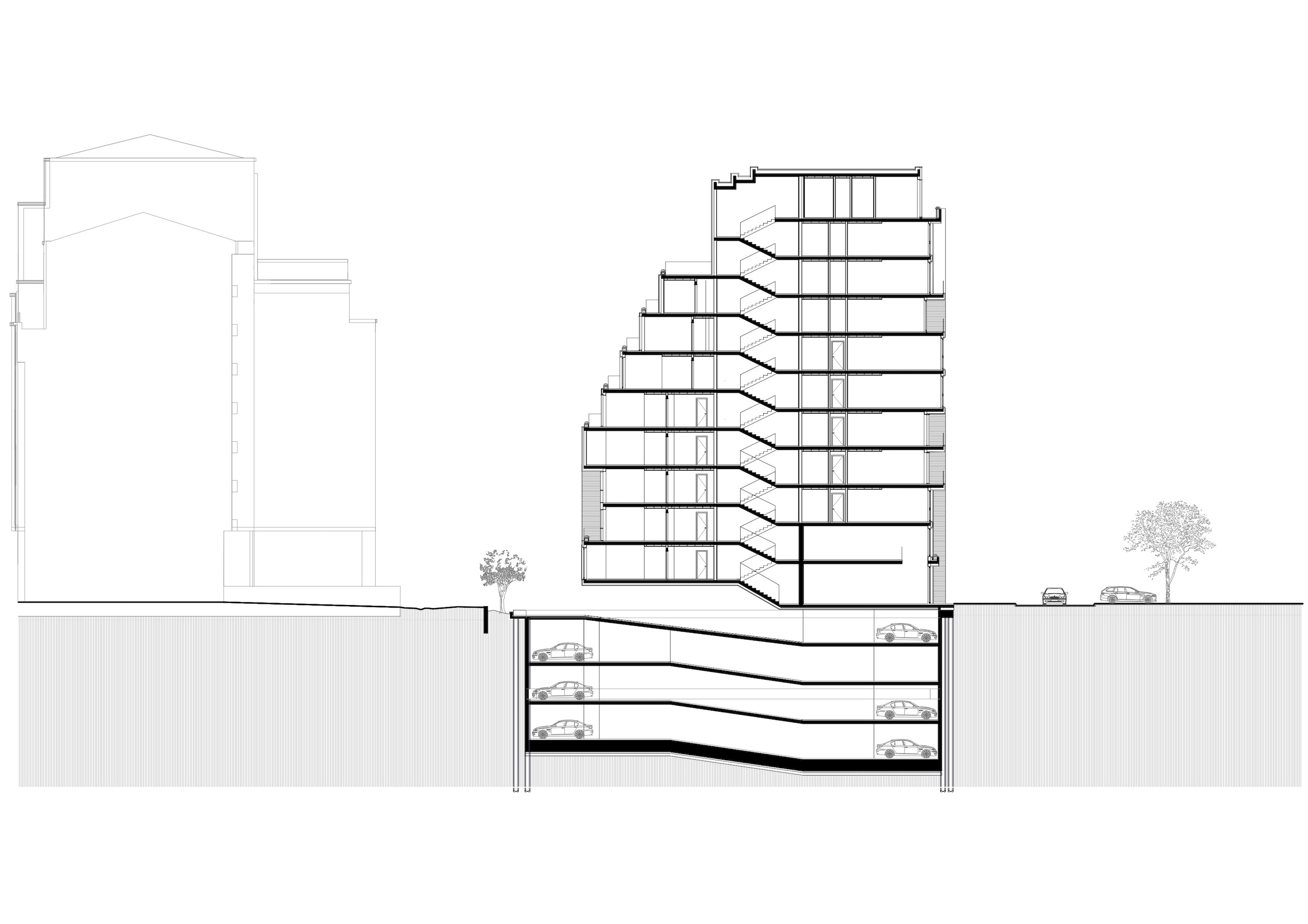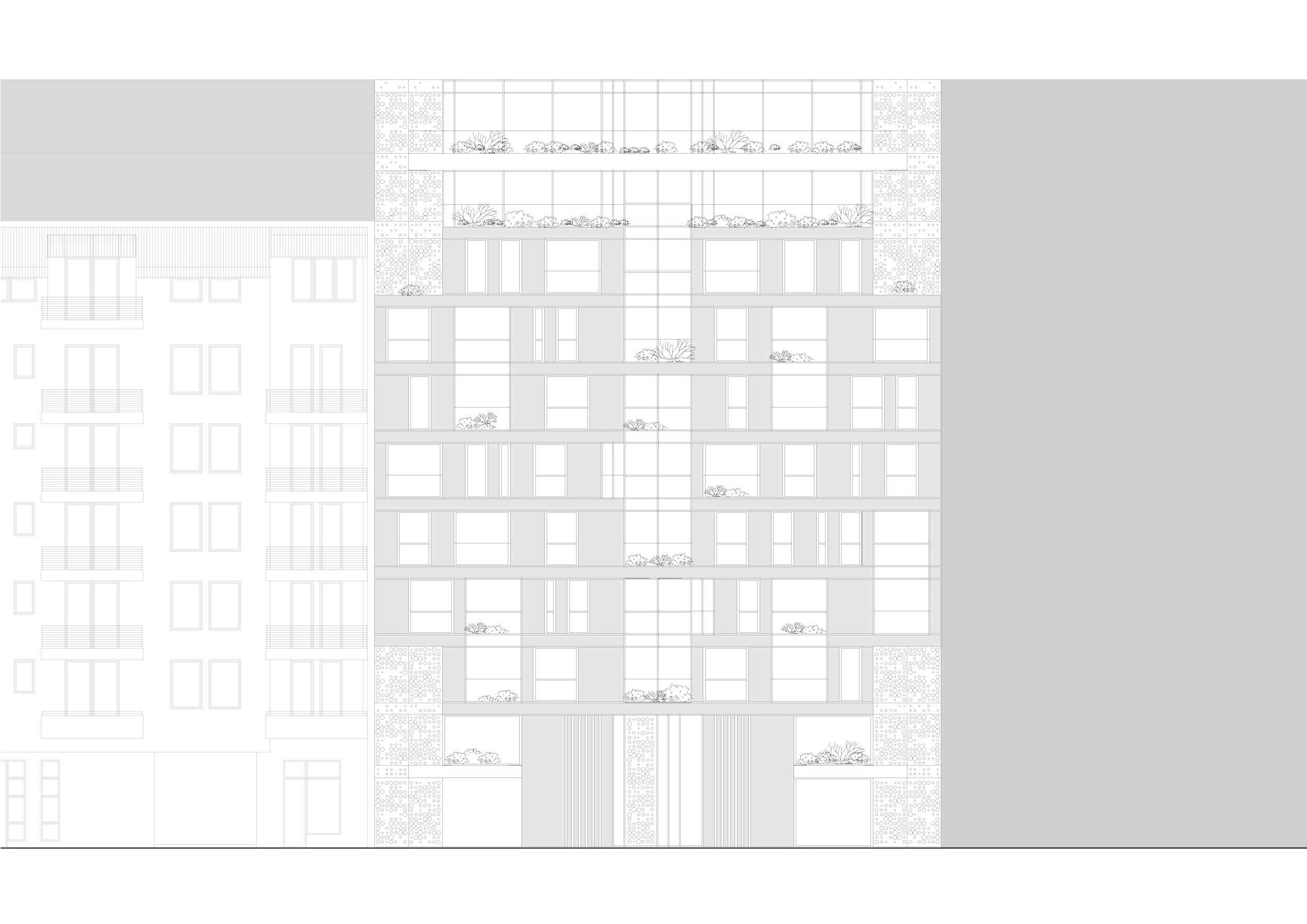Residential and commercial building
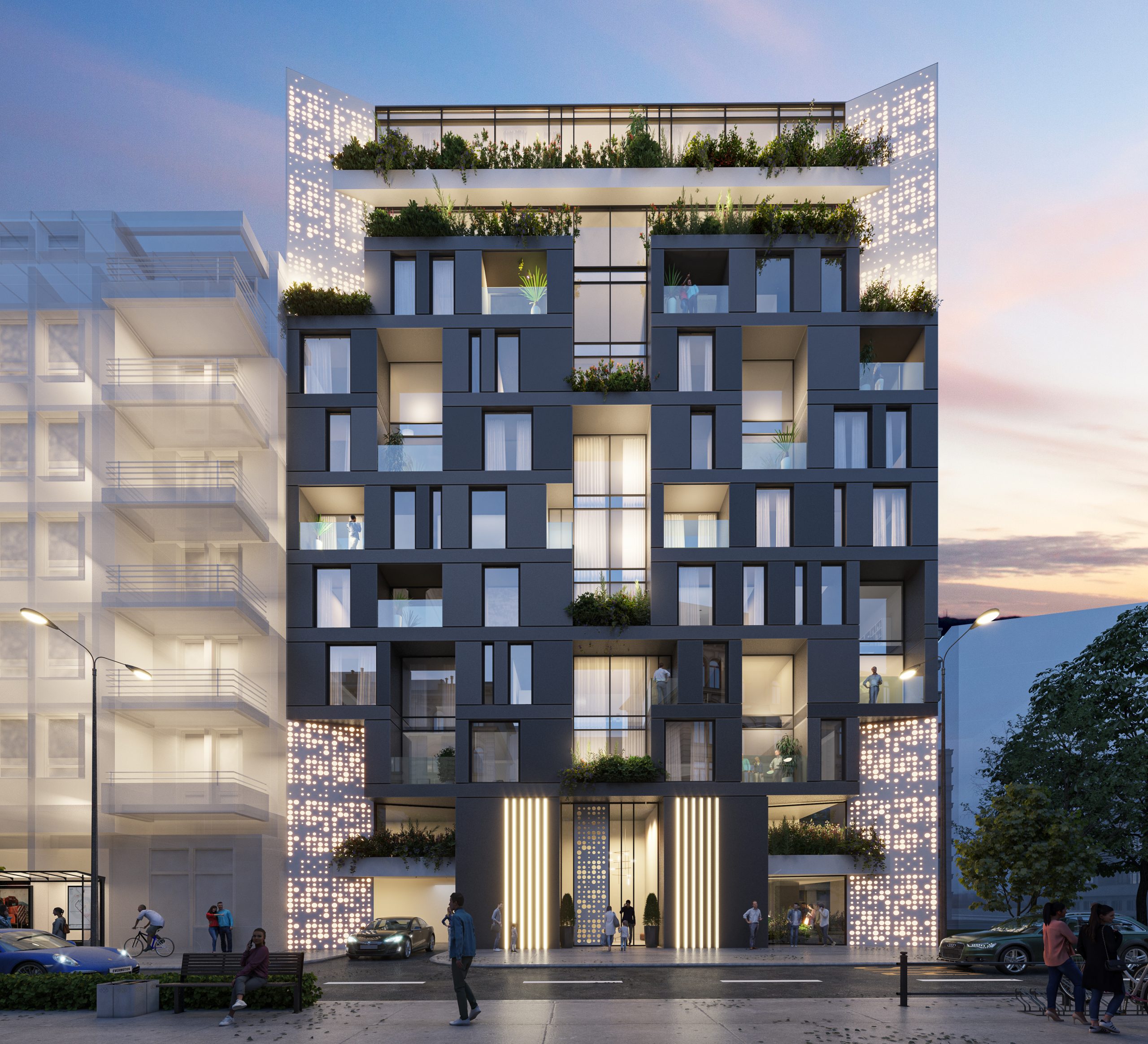
- By bureauadmin
- 0 Comments
Residential and commercial building
POREČKA
Porečka St 15, Palilula, Belgrade
“C.M.C. Gramax” DOO
New construction
6.400,00 m2
2019.
4B+Gf+9+Rf
Photographs
Description
The residential and business building in Porečka Street was designed as an interpolated building, with a two-sided orientation, towards Porečka Street on the north-east side and towards the interior of the block on its south-west side.
The building is dominantly organized by functional units as a residential building with significant spatial and program capacity, in a way where the urban housing function is grouped through dozens of residential units on all above-ground floors of the building, while the business function is defined in its ground floor through 2 commercial spaces.
In a conceptual sense, there is a difference in the architectural design and artistic treatment of the facade kit of the interpolated unit on the frontal facade of the building versus its courtyard facade. In this way, in addition to providing defined planning distances, the representativeness of the building and its contents, materialized through a high-standard housing fund in the wider center of the city core, was additionally ensured.
Part of the building is designed with a structure of dominant glass surfaces in combination with perforated metal panels of a lighter tone, while the rest of the design elements on the building are designed in a dark gray ventilated facade system.

