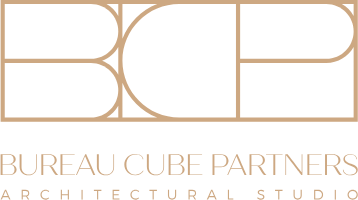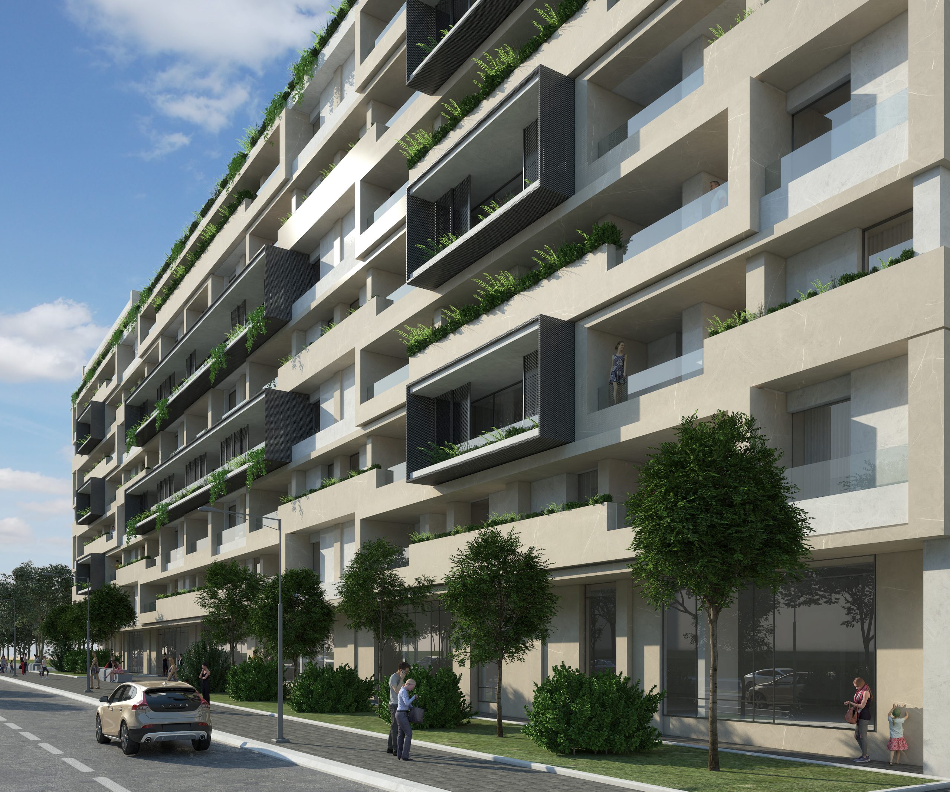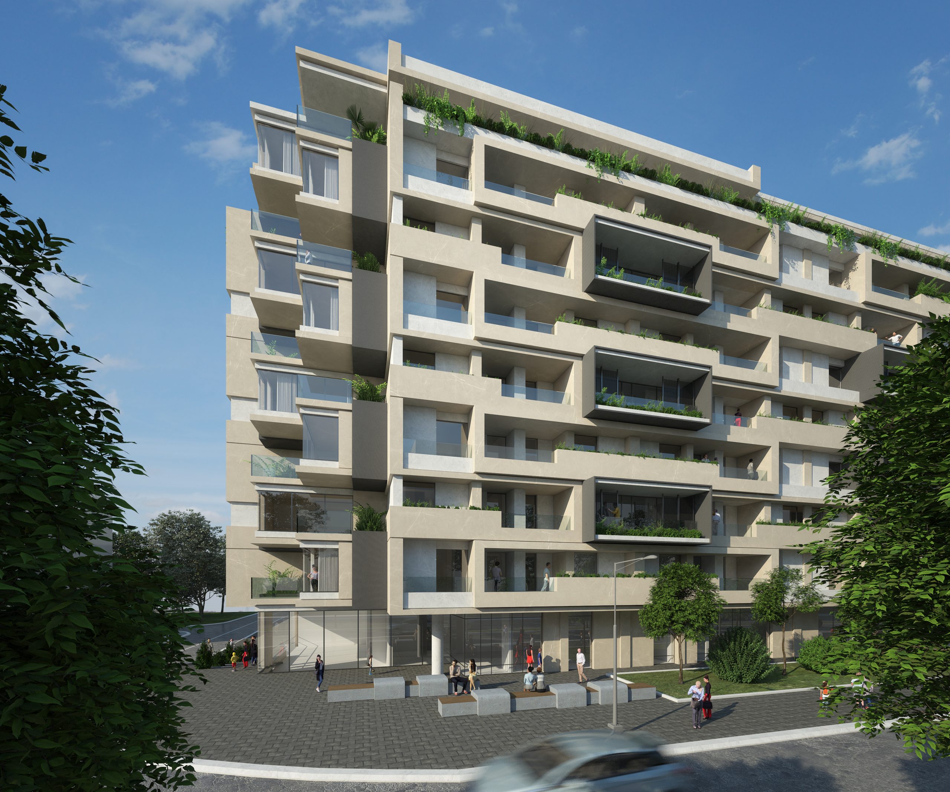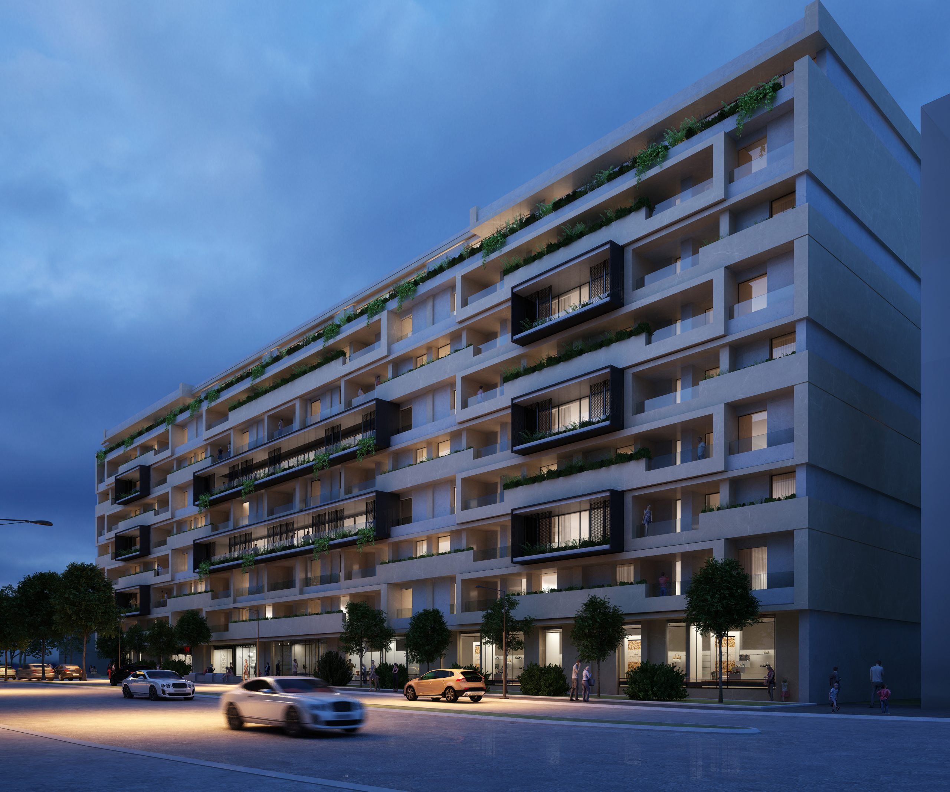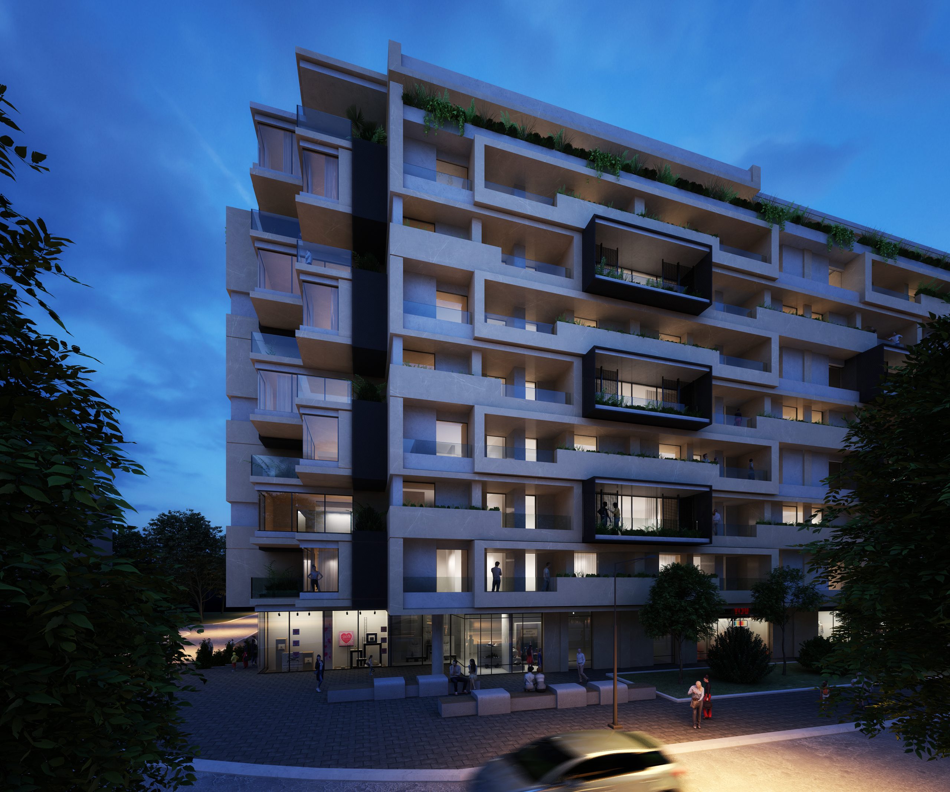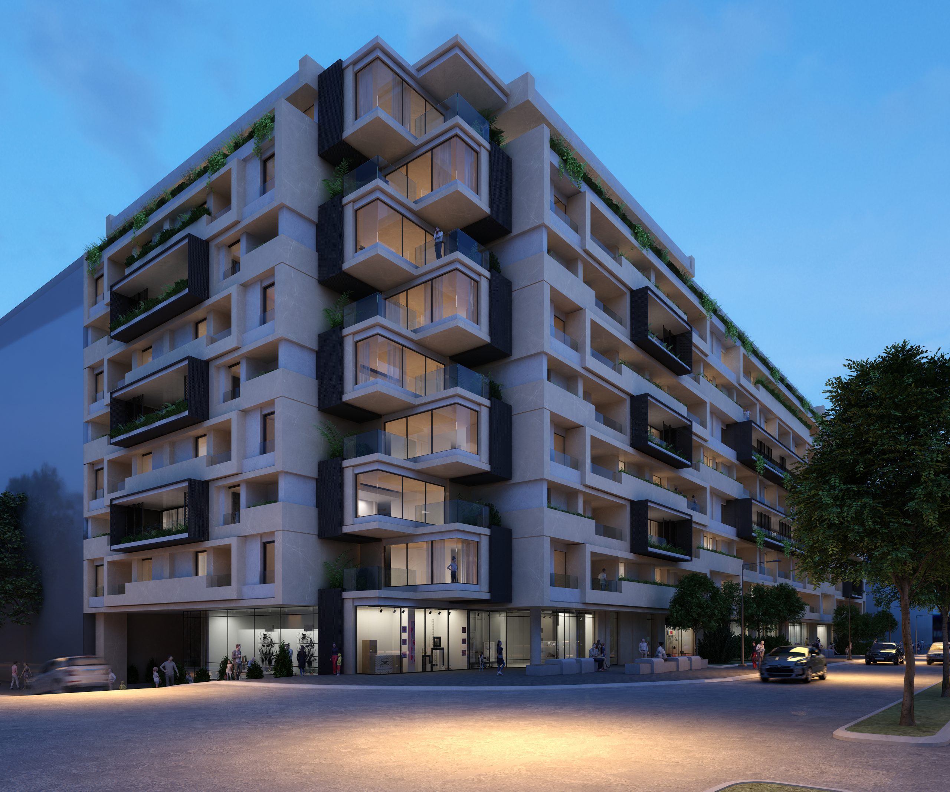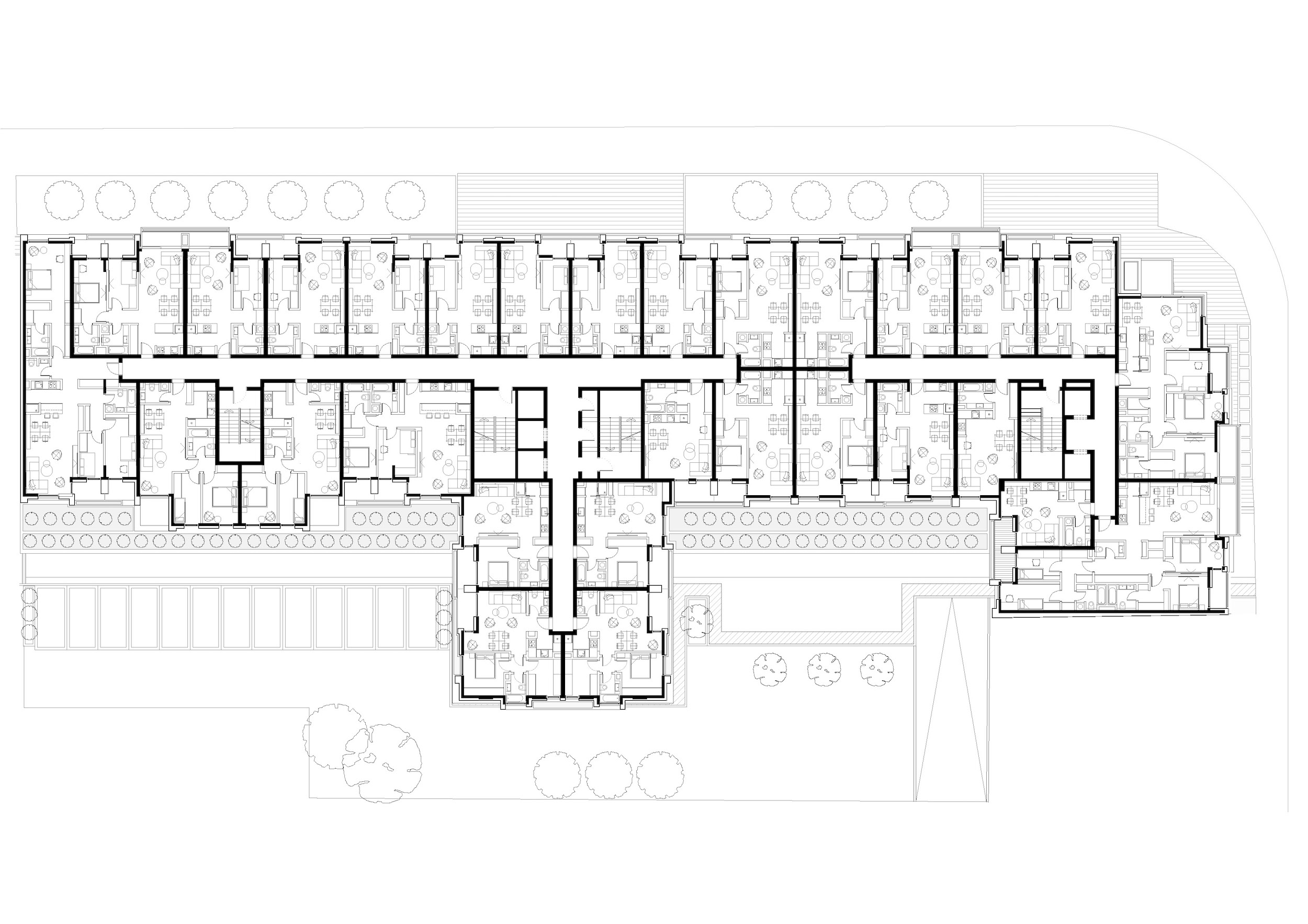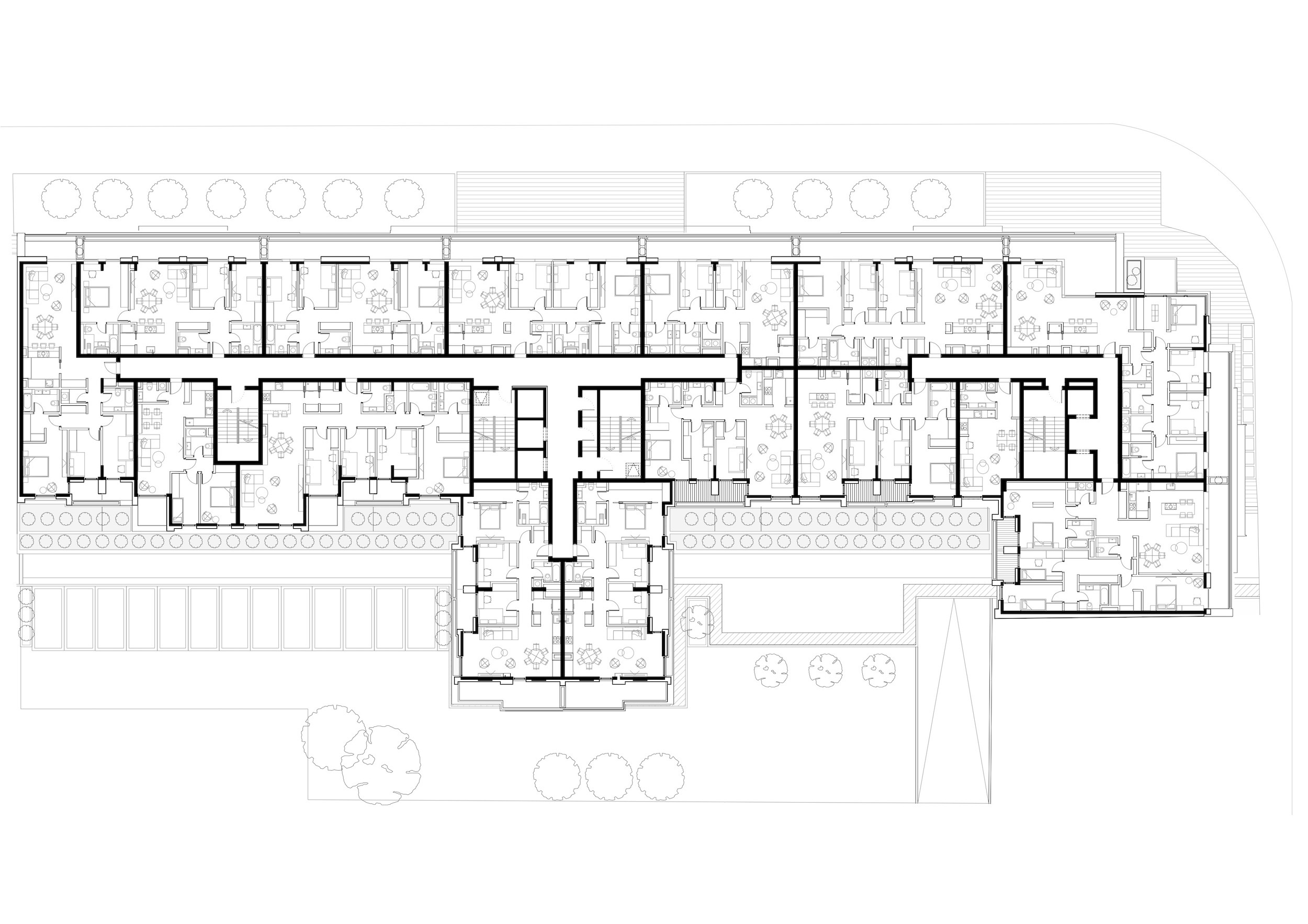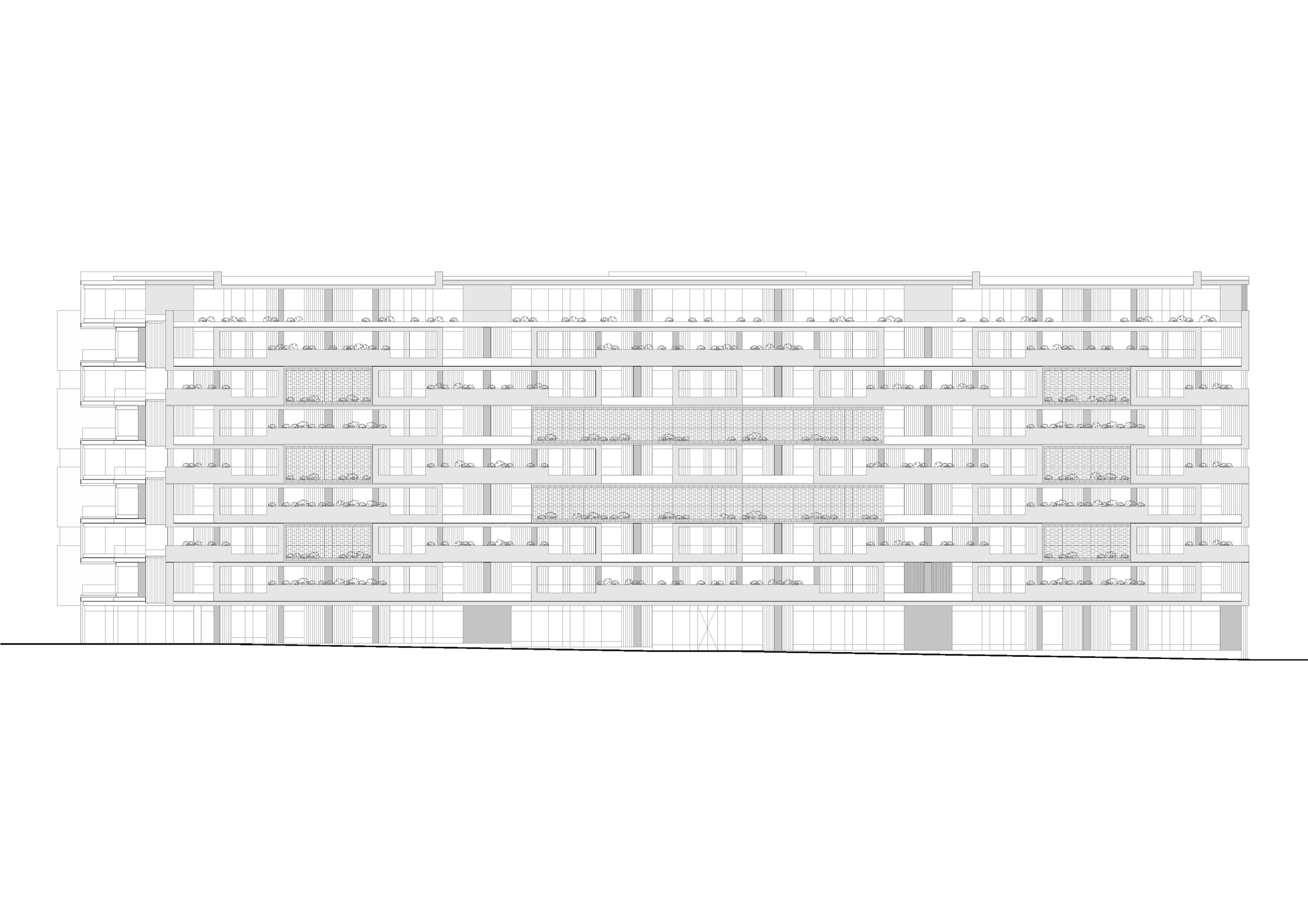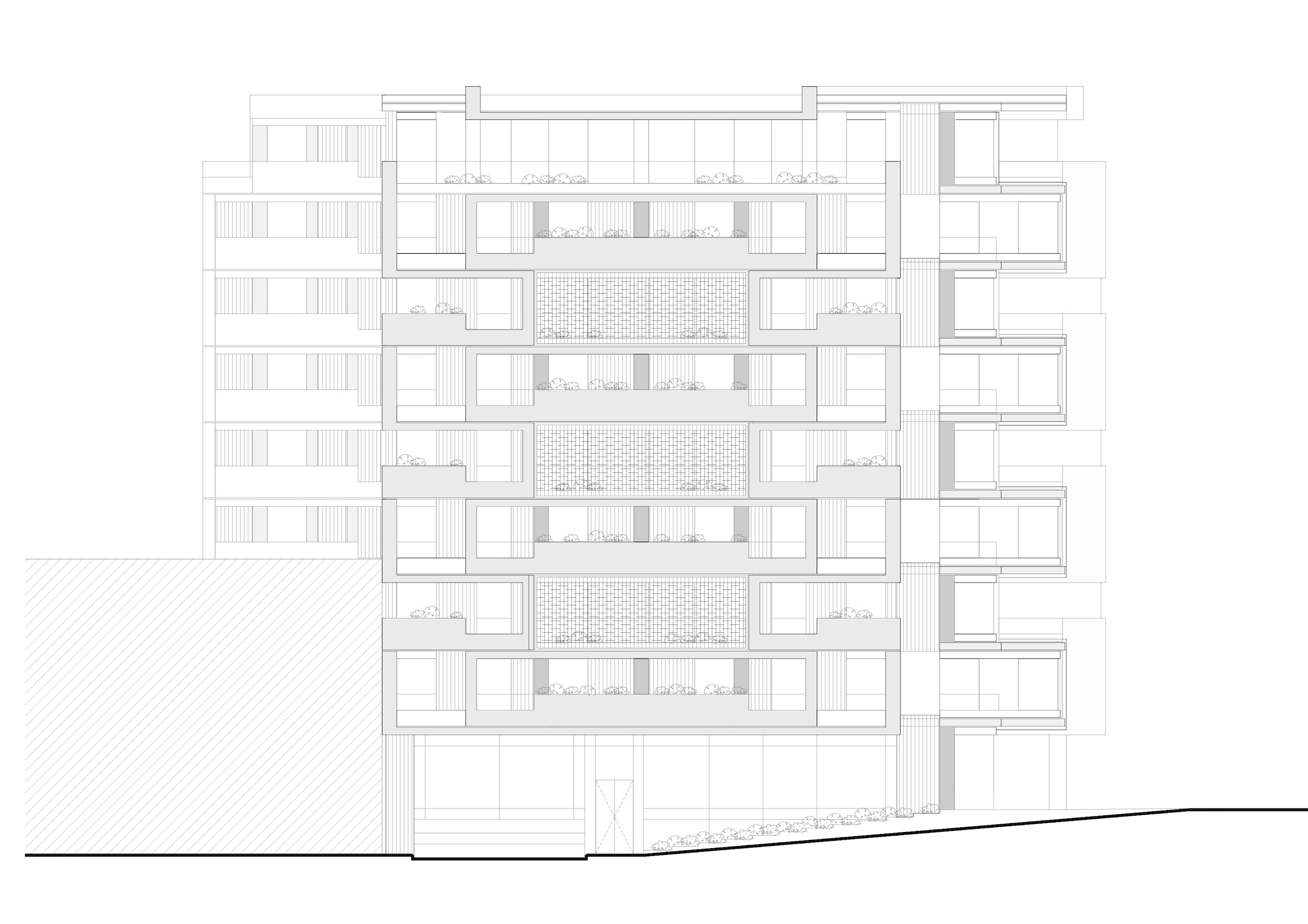Residential and commercial building
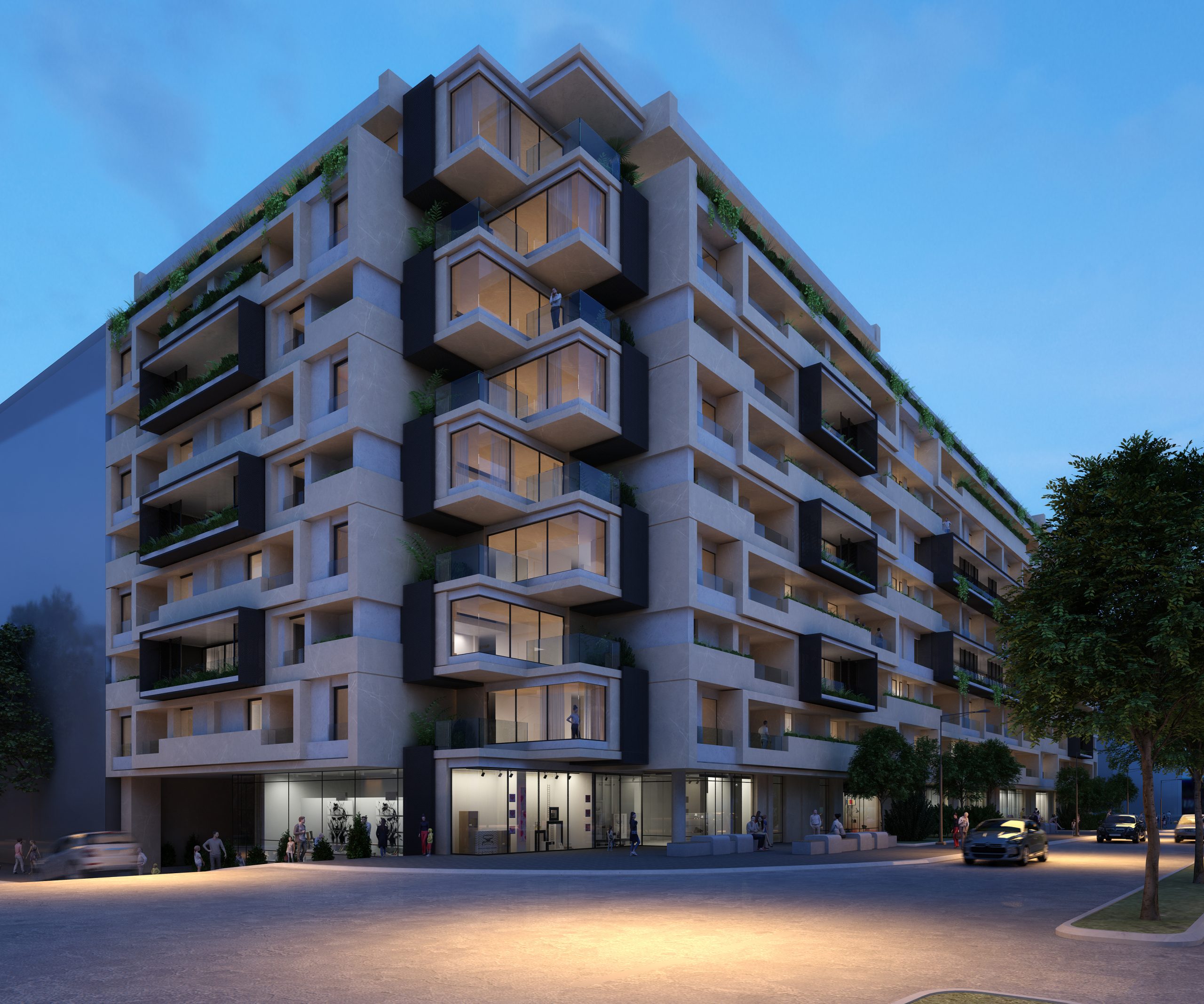
- By bureauadmin
- 0 Comments
Residential and commercial building
USTANIČKA
Ustanička St 12, Voždovac, Belgrade
“Evrotrgovina” DOO
New construction
32.000,00 m2
2020.
3B+S+Gf+7+Rf
Photographs
Description
With the architectural design, the newly designed building is designed as a double-walled building, organized through two blocks, oriented towards Ustanička Street and the new road.
Functionally, it is organized as a residential-business complex intended for living, with accompanying commercial facilities organized through 6 commercial spaces on the ground floor and 19 business apartments positioned on the first floor and 189 modularly formed residential units on the other above-ground floors of the building.
The dominant design wing of the building is located along Ustanička Street.
In a conceptual sense, diversity is defined in the approach to architectural design and the artistic treatment of facades, which ensures the representativeness of both the building itself and the contents materialized through a socially receptive housing stock.
The specificity of the building in the design sense, as well as in the context of the selected principles of materialization, is reflected through the facade canvases, designed as sequentially grouped facade kits with a final coating of three technically and technologically different, but visually and superficially, very similar materials in terms of their visual appearance and color, with a rhythmically uniform arrangement and size of open and closed surfaces.
