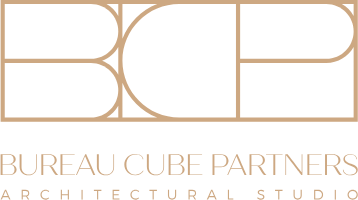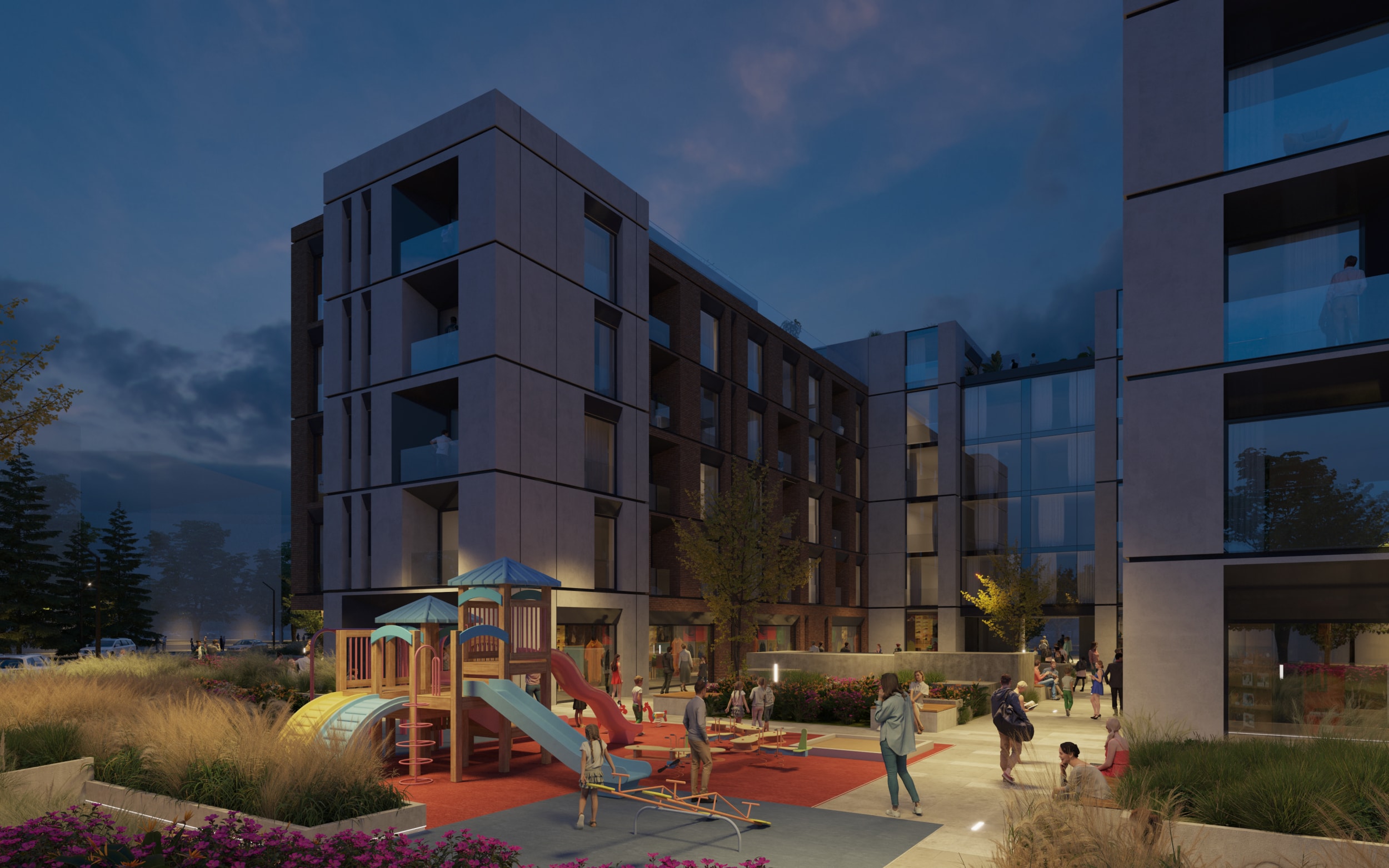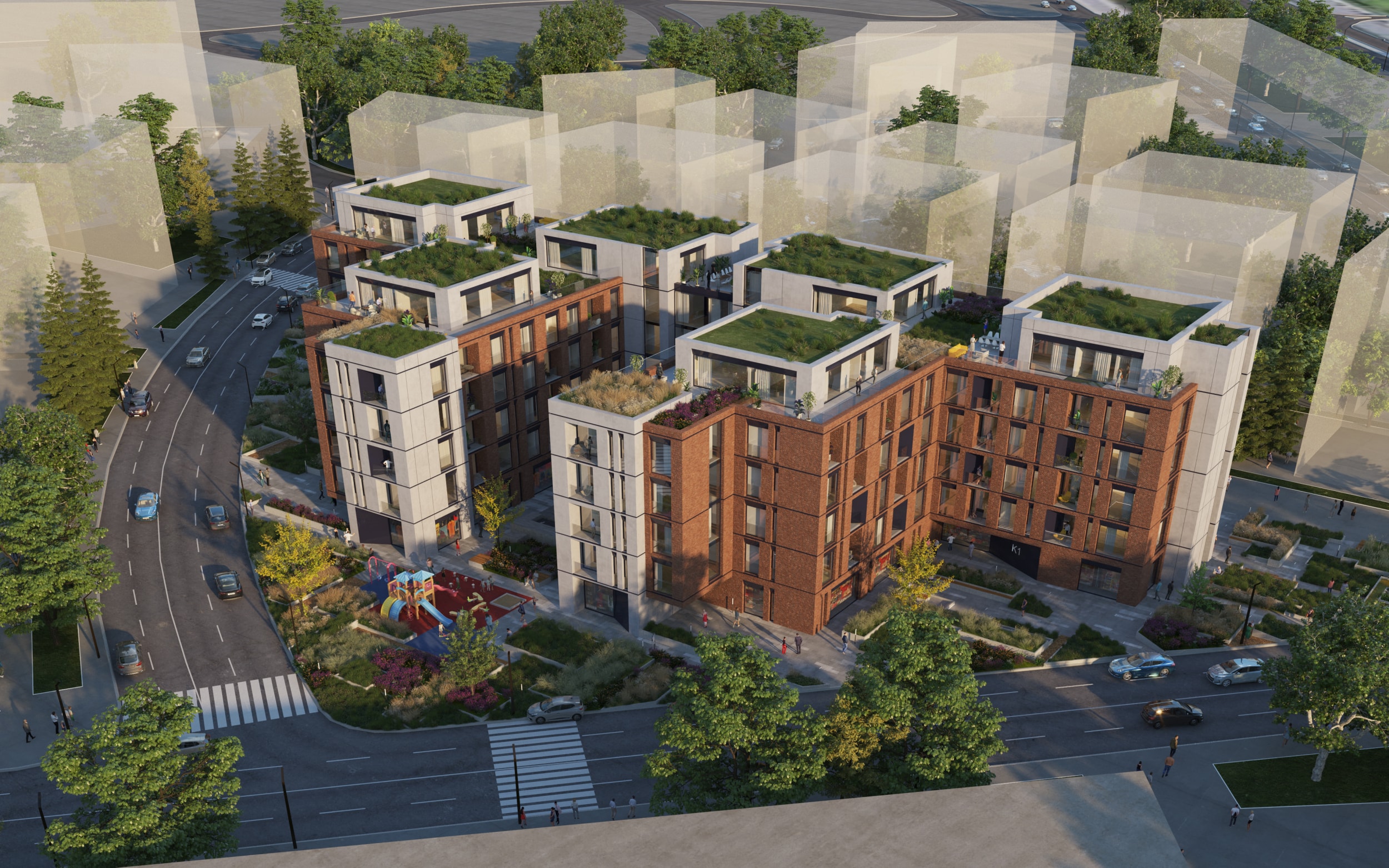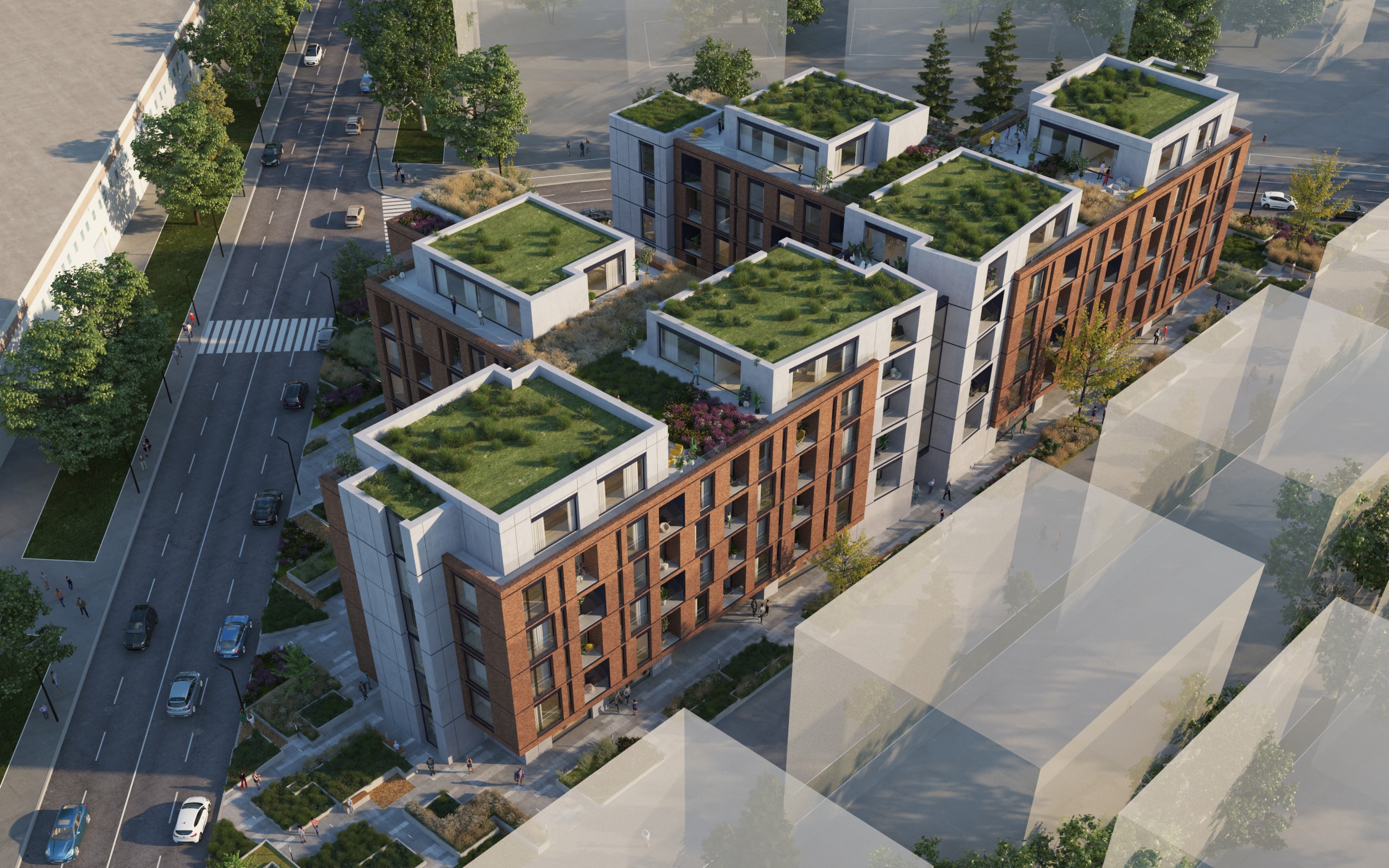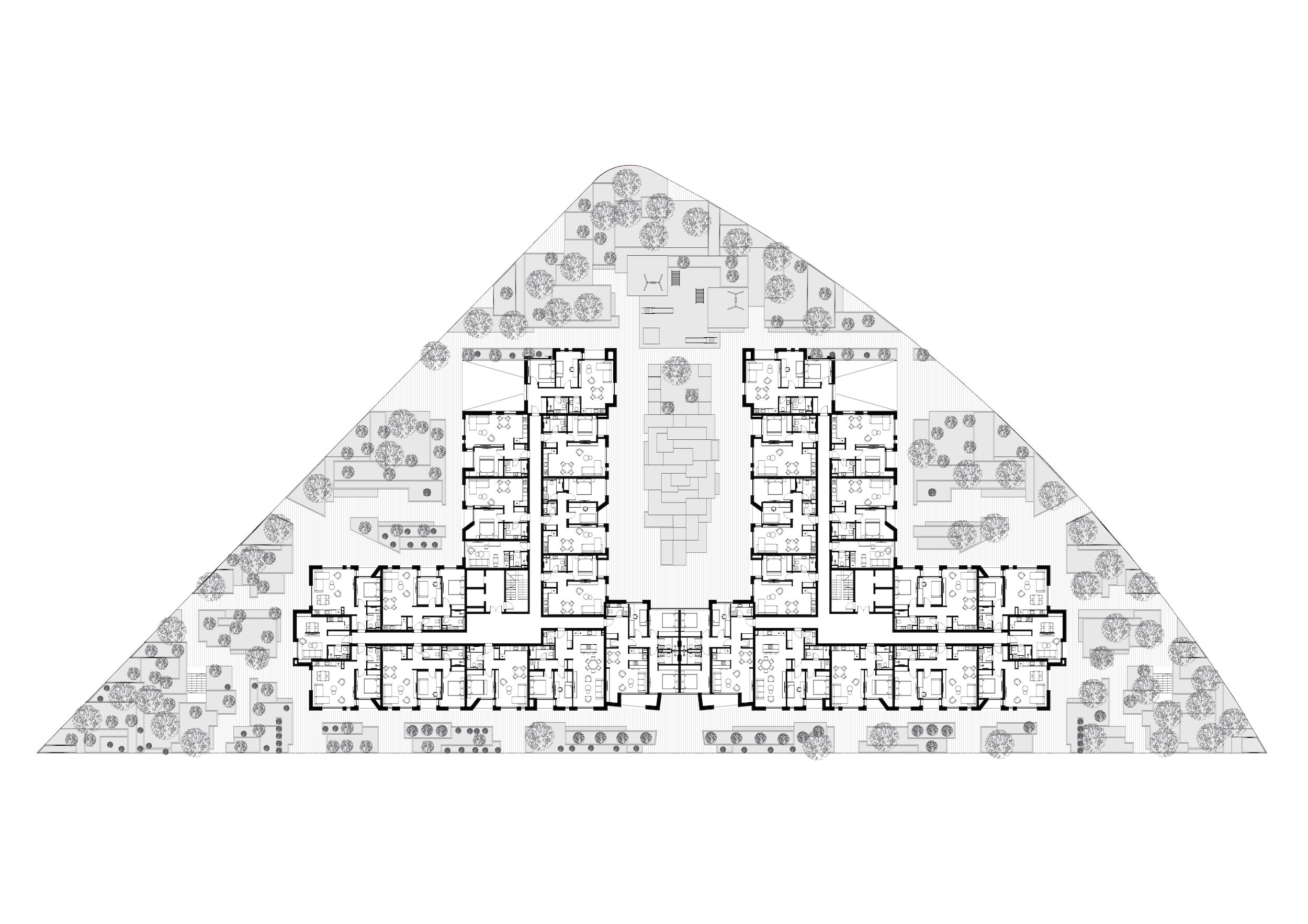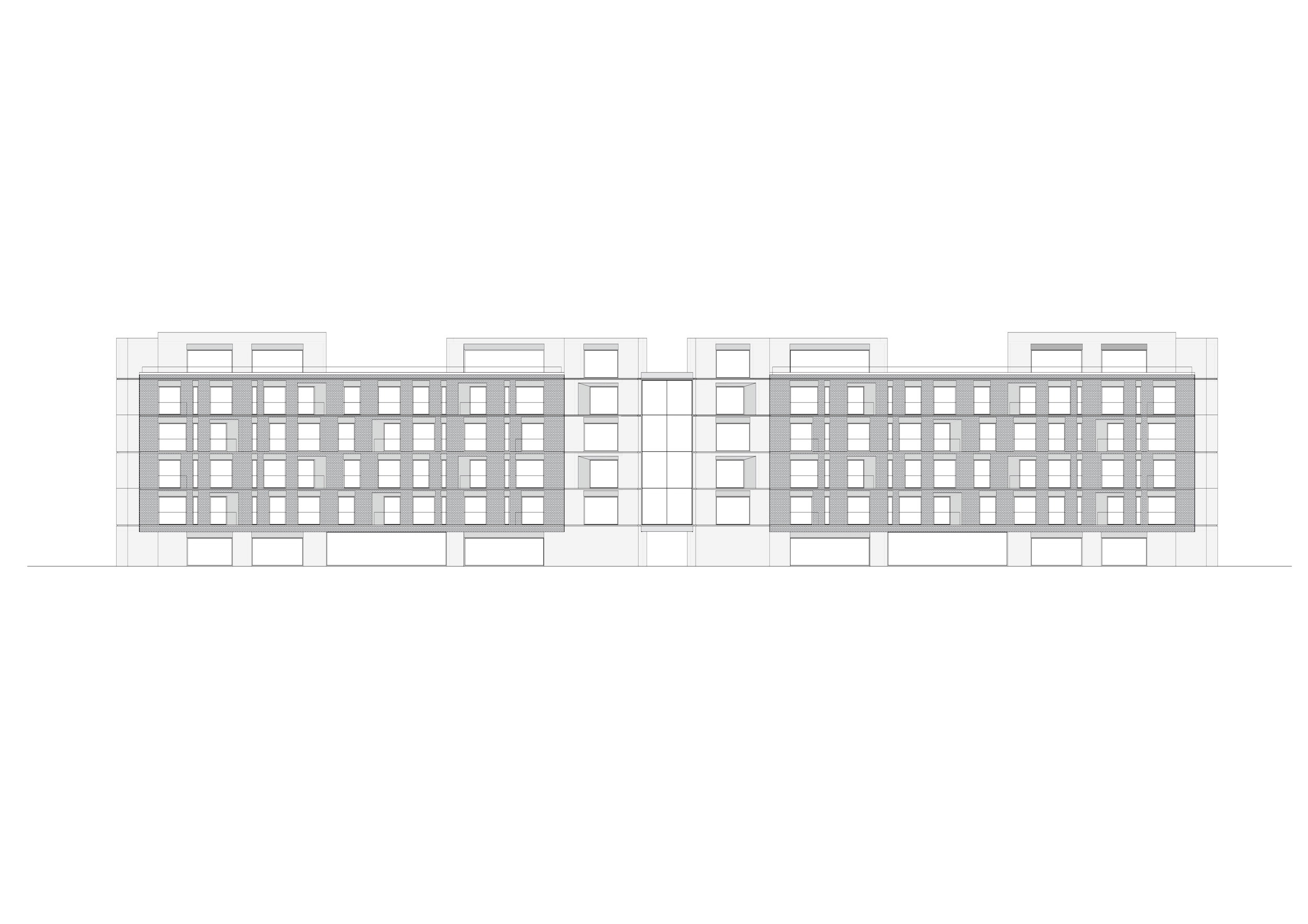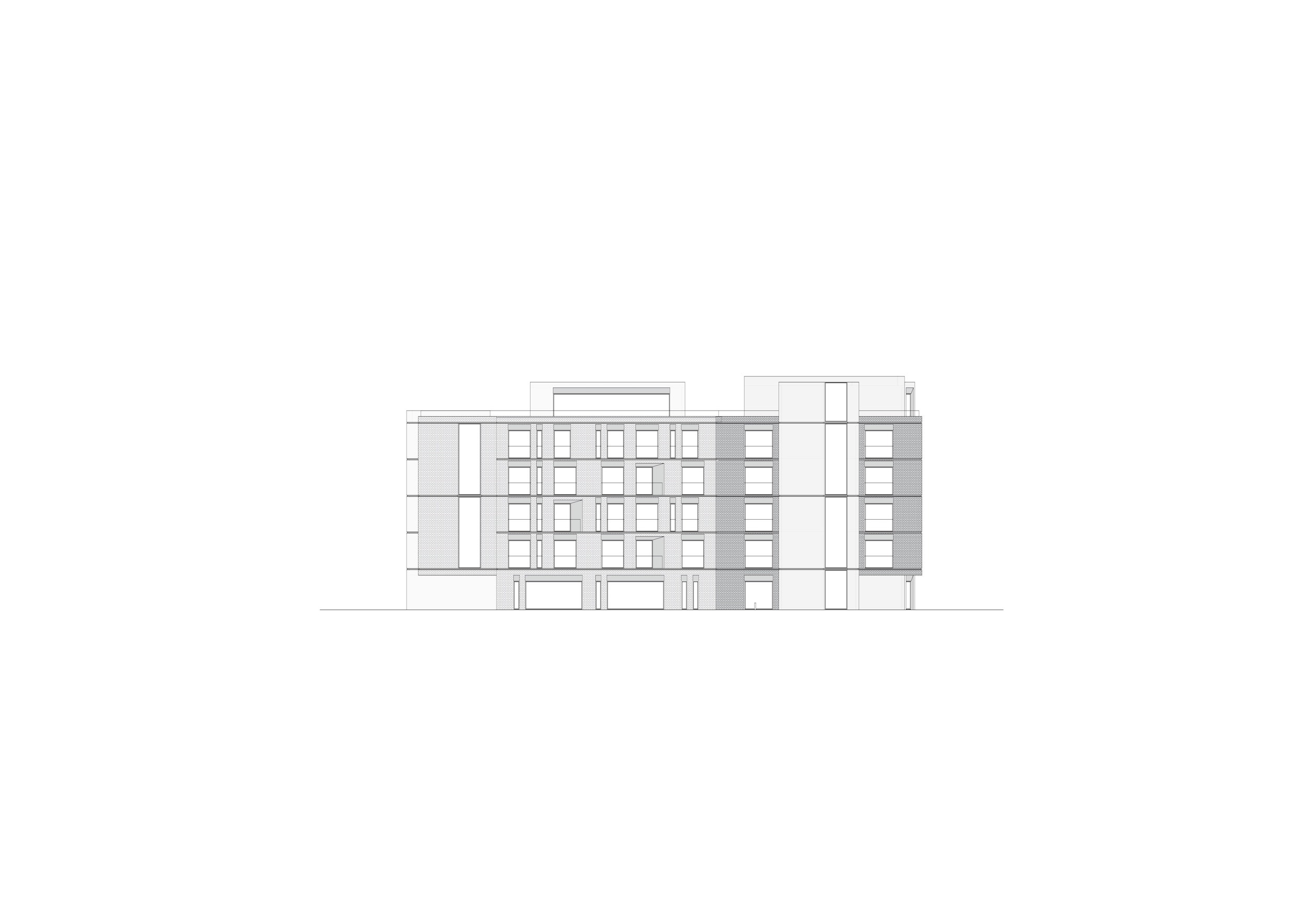Residential and commercial complex
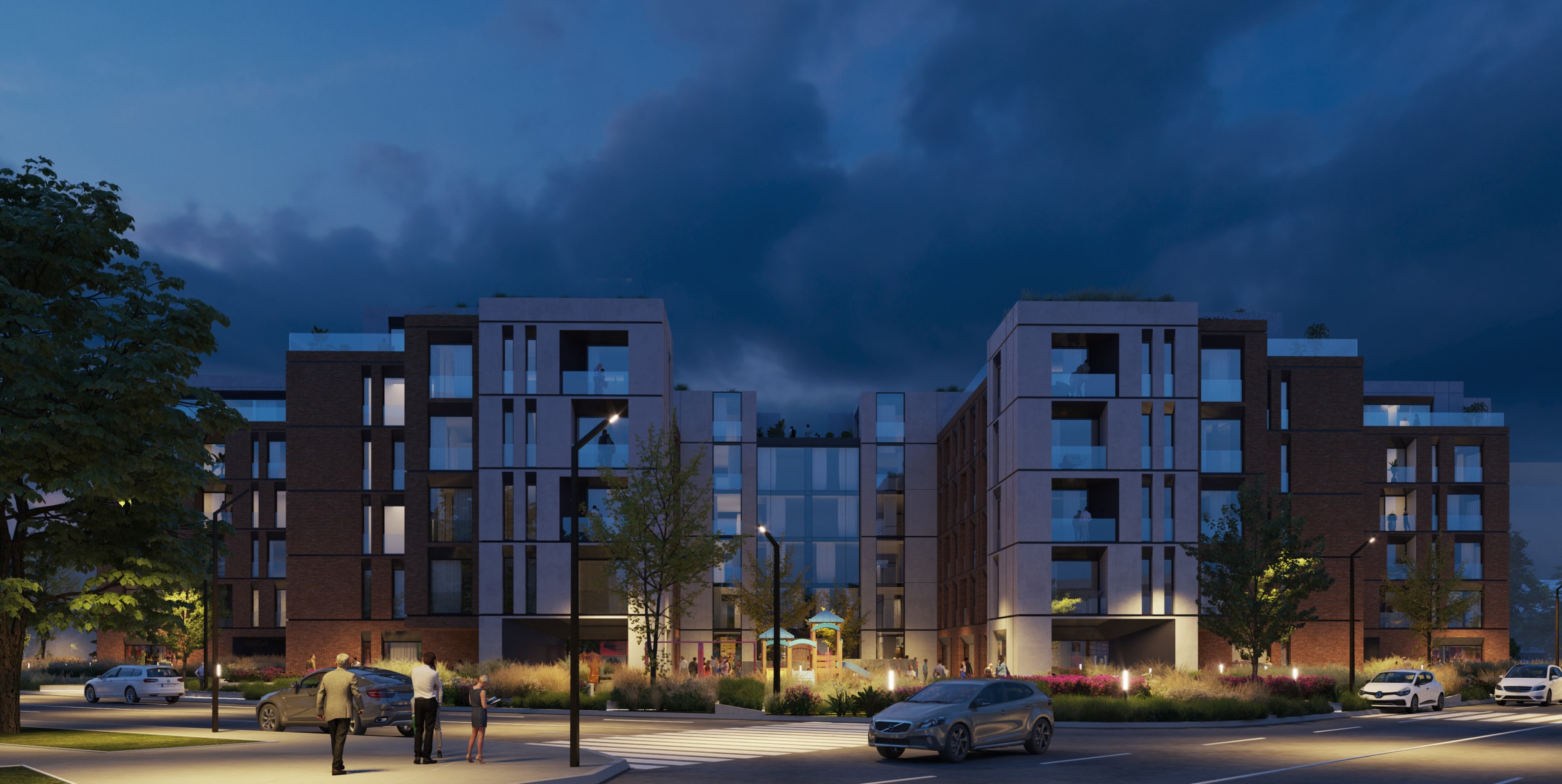
- By bureauadmin
- 0 Comments
Residential and commercial complex
KRFSKA
Location:
Investor:
New construction
18.000,00 m2
2024.
B+Gf+4+Rf
Photographs
Description
The newly designed residential and business building is an architectural expression of a free-standing entity, designed with special attention to modern elements of architecture, while care was taken not to threaten the existing spirit of the place with its appearance.
It is carefully integrated into the current and future urban context of the part of the City of Kruševac, which allows it to correspond with the existing and planned ground floor solution.
This architectural form fits harmoniously with the surrounding space, standing out with its unique design and aesthetic presence. The building, along with its design, was created to satisfy two basic functions, housing on the upper floors and commercial space located on the ground floor level.
This basic idea of architectural forms extends along the entire building, including the facades that form a semi-open inner courtyard, and which together with the ground floor form a pleasant environment for the user.
The materialization was carefully chosen to support the architectural forms – modern expressions of materials are used to build sharp lines and angles, while emphasizing the innovation of the building.
The modern facade, with its combined materials and carefully designed forms, has an immediate effect on the interior spaces of the building. Through this approach, interior spaces become enriched and an experience is created that is receptive and inspiring for users. This synergy between exterior and interior creates a fluidity in the perception of space, while providing users with a sense of connection with the environment.
