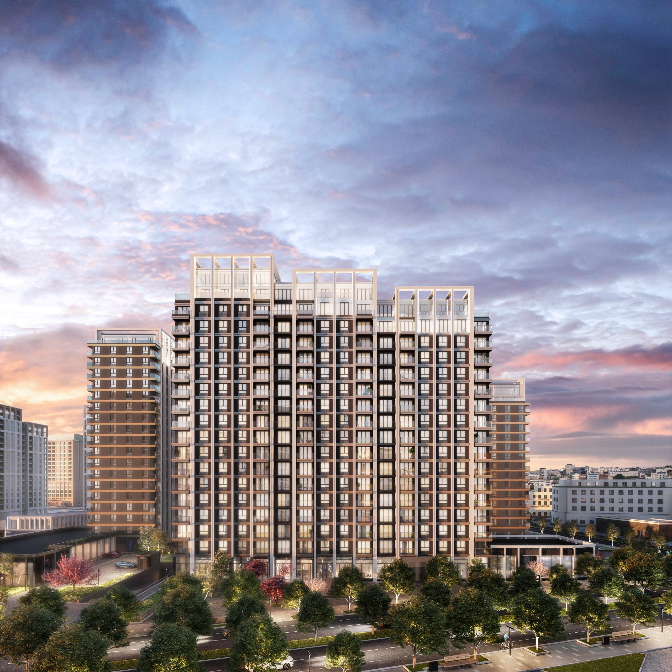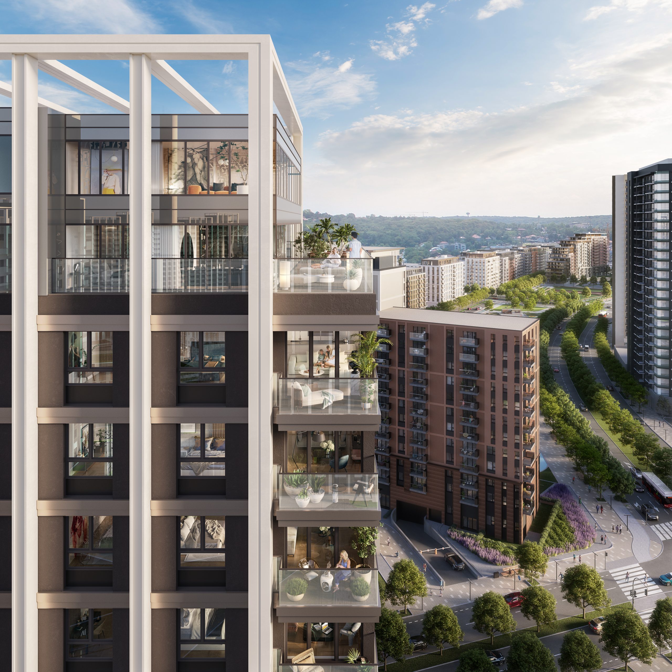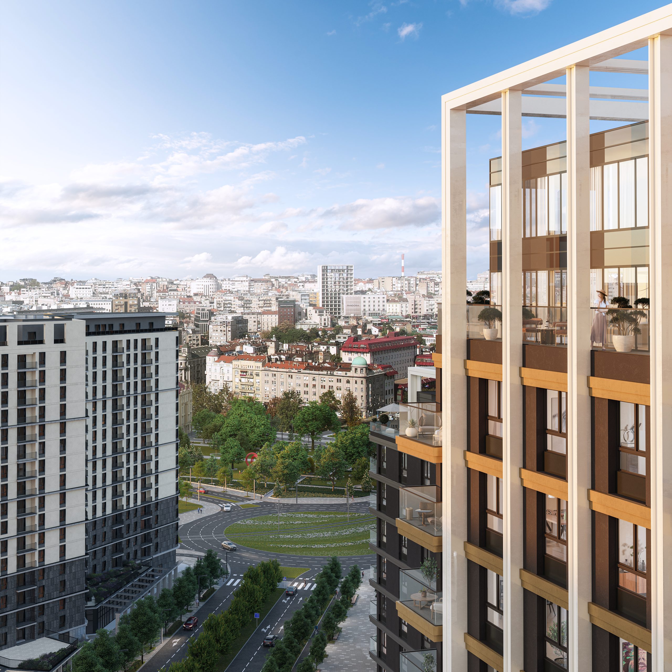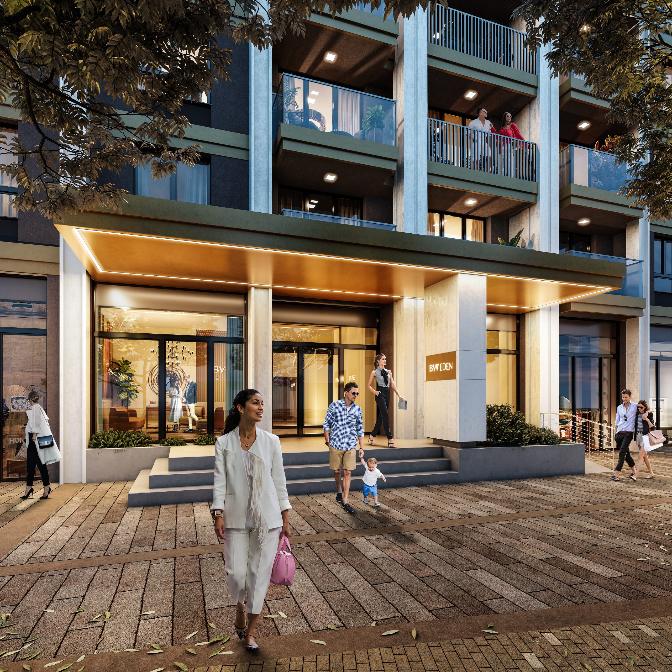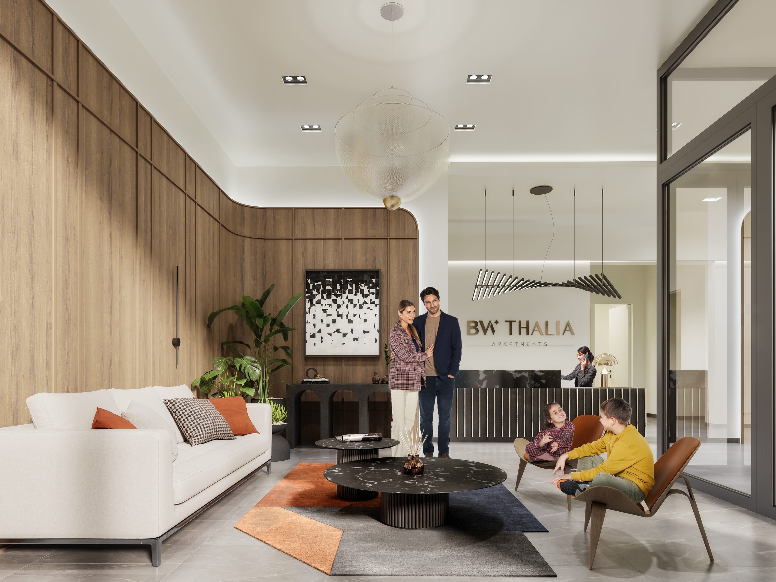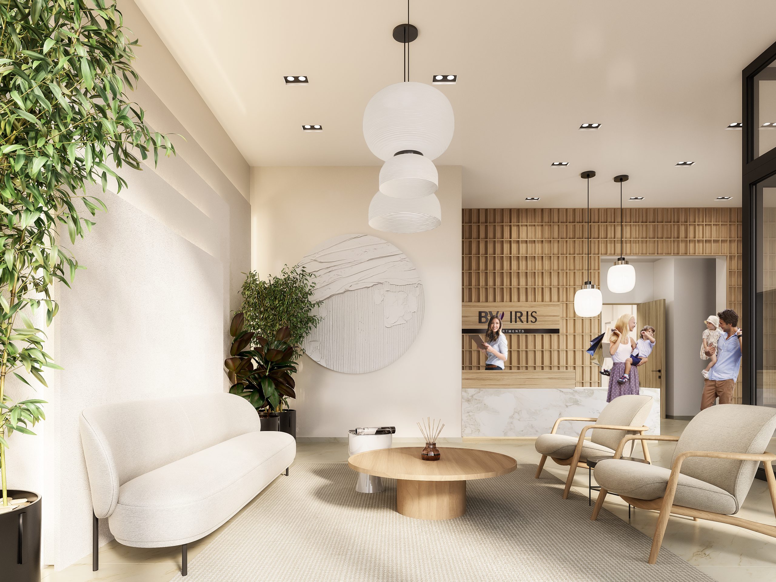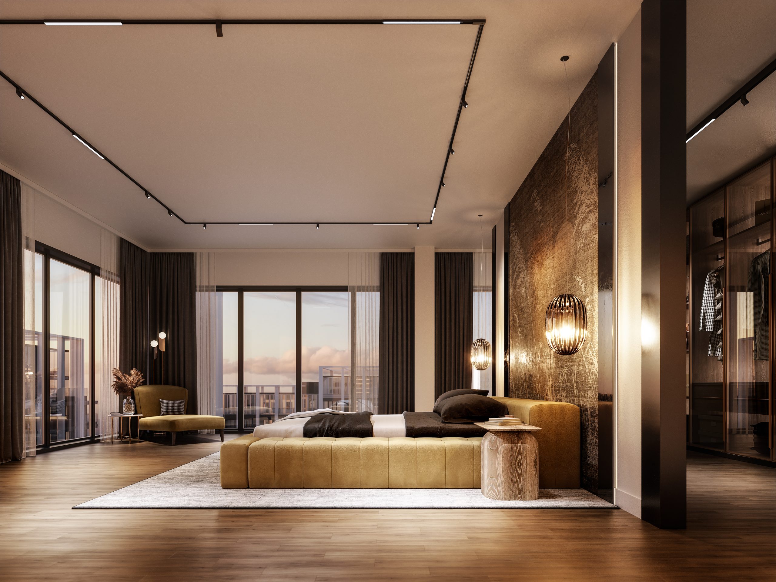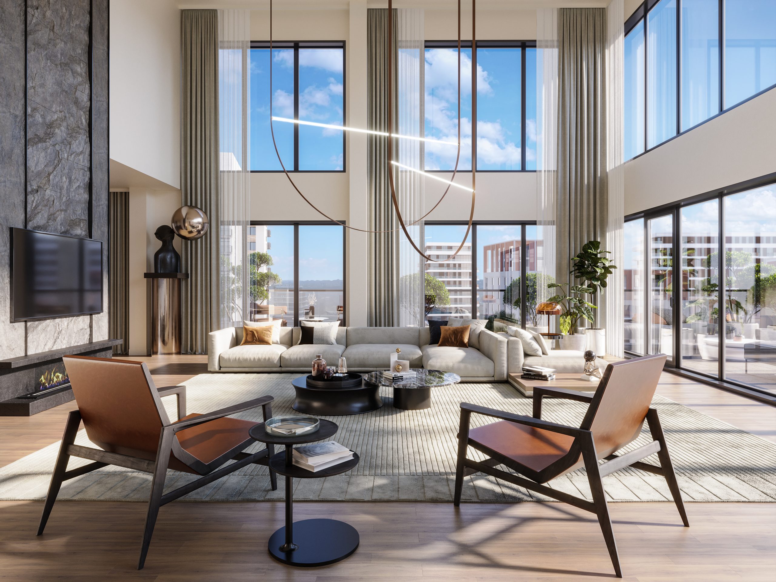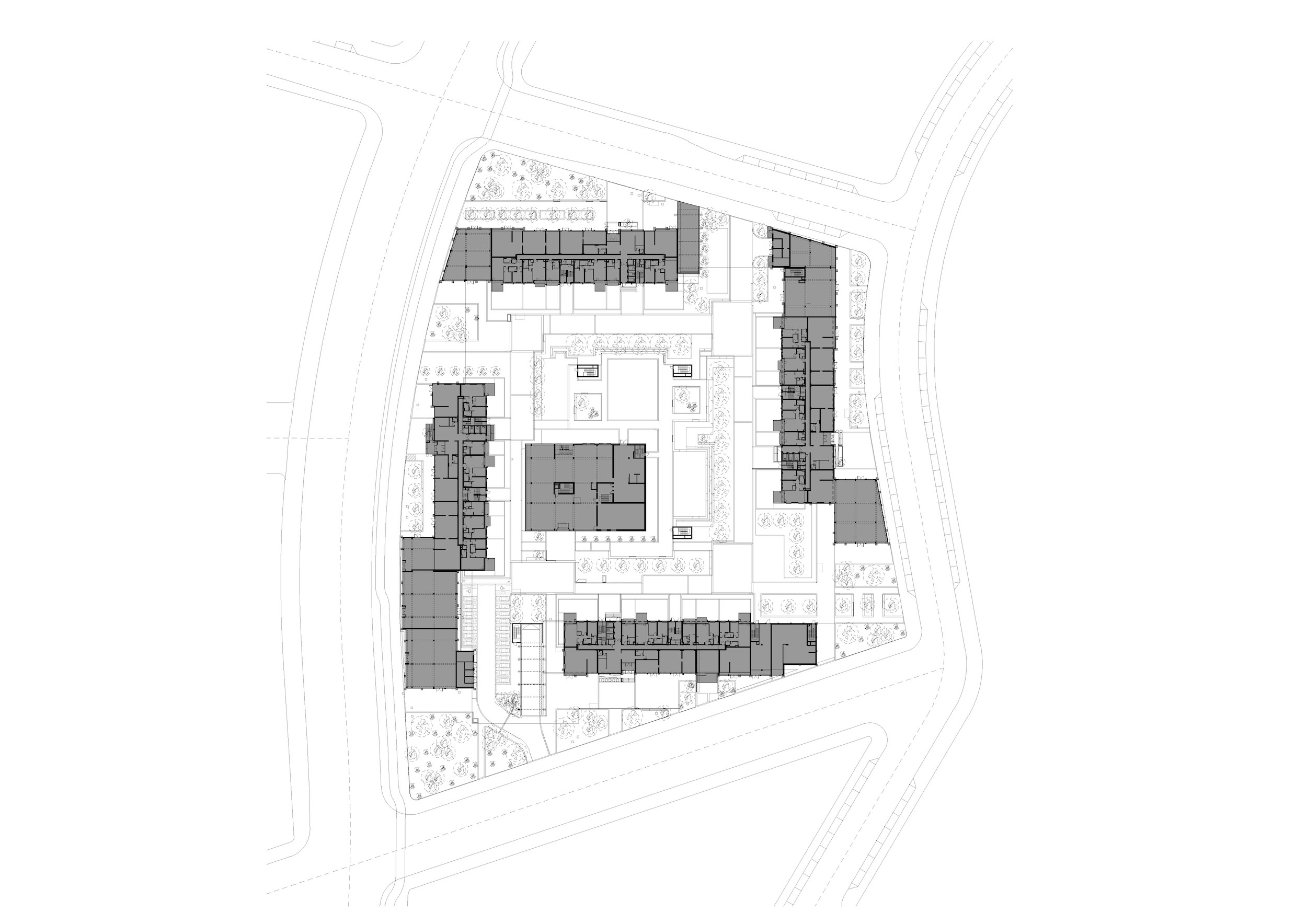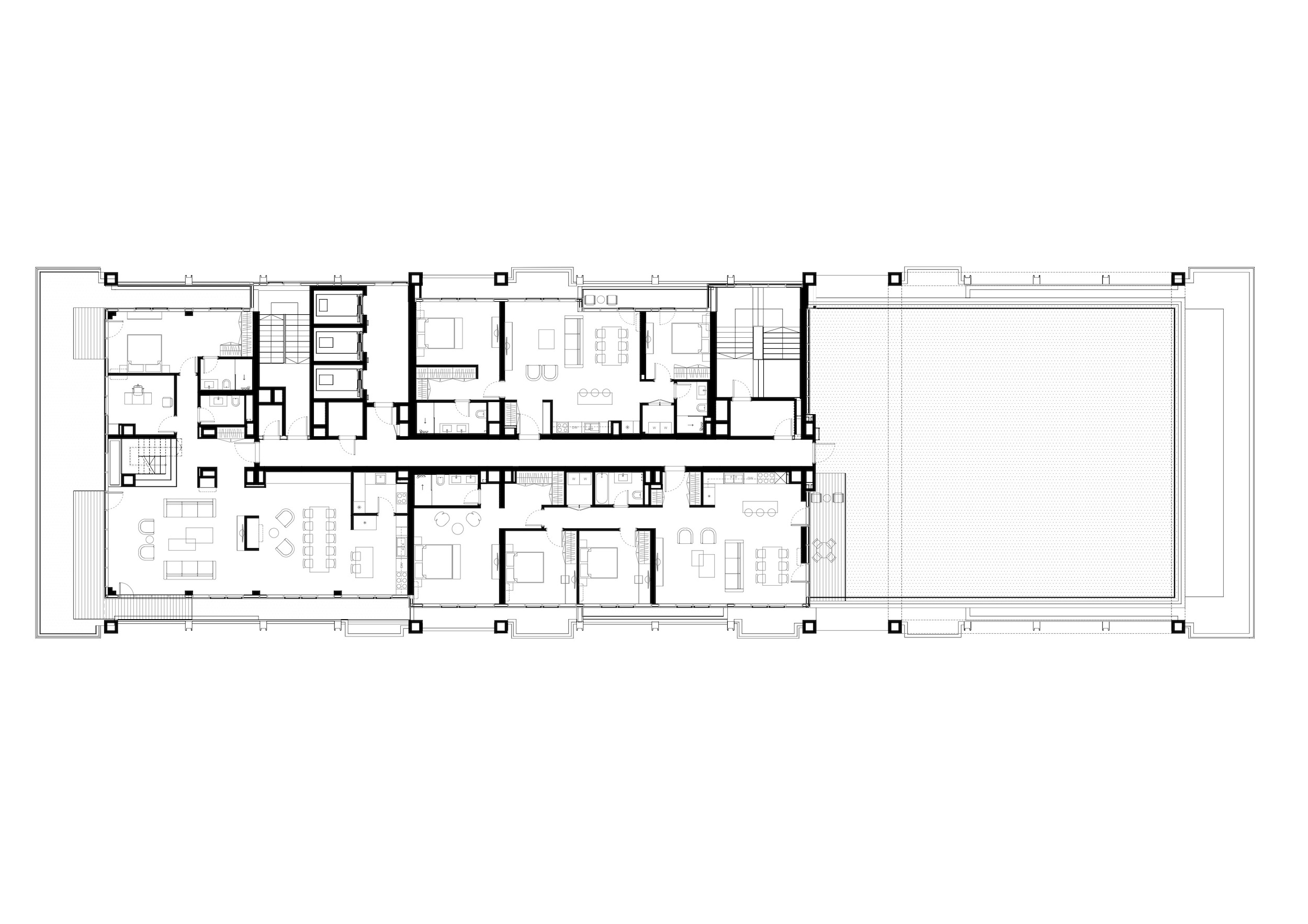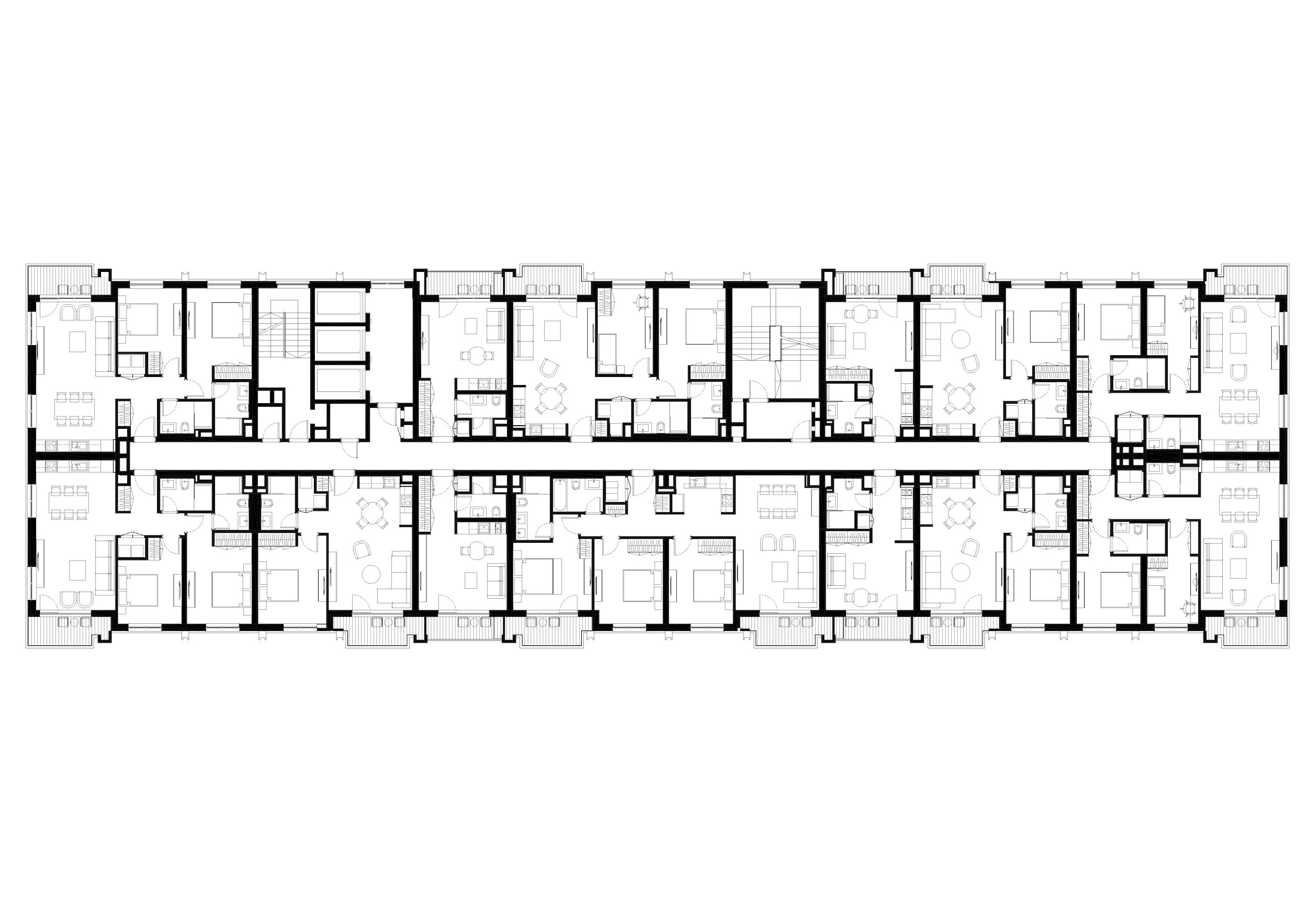Residential and office complex
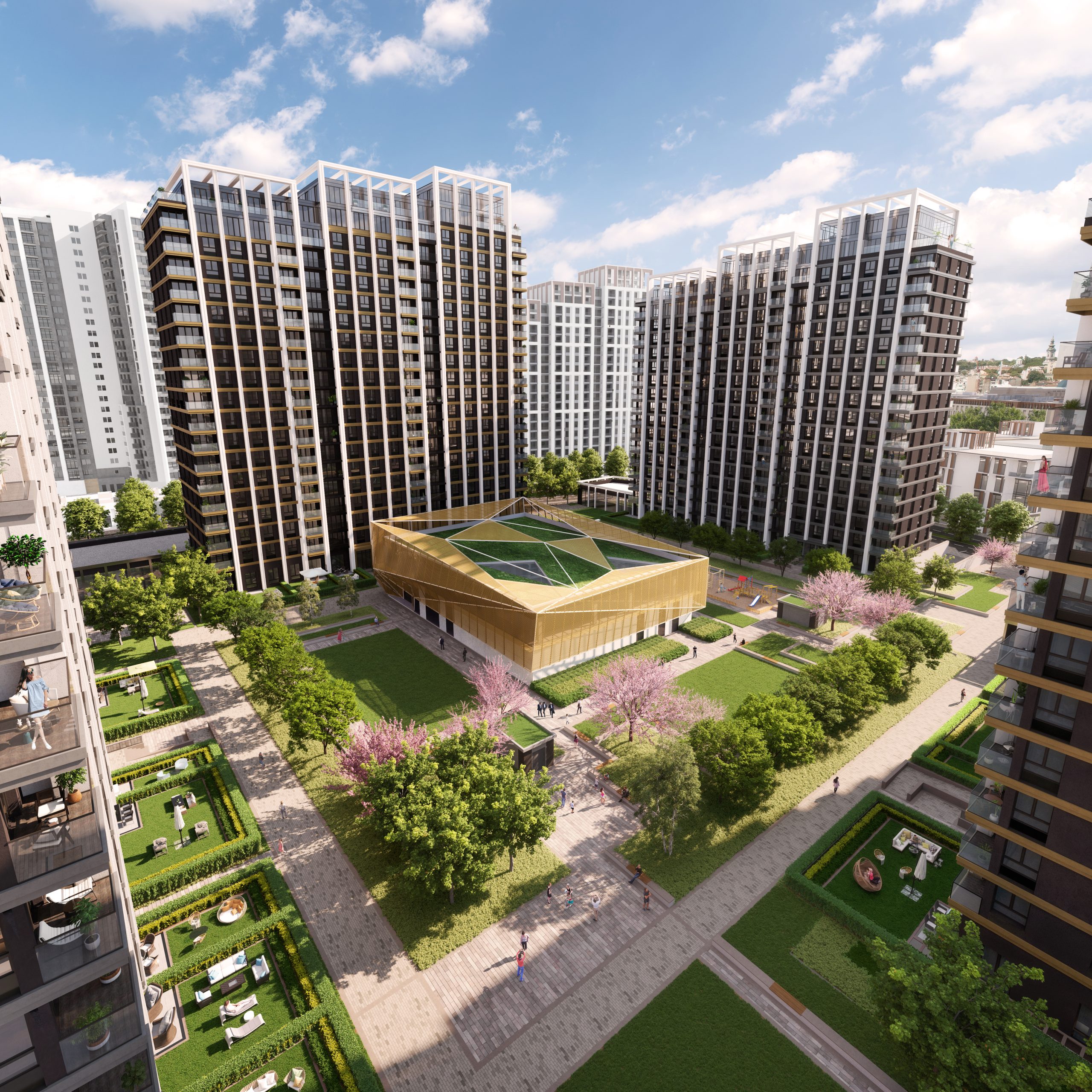
- By bureauadmin
- 0 Comments
Residential and office complex
BLOK 16
Residential and Office Complex in Block 16, Savski Venac, Belgrade
BELGRADE WATERFRONT LLC
New construction
122.875,96 m2
2022.
2B+Gf+18+2Rf
Photographs
Description
The residential and business complex in block 16 is planned on construction plot GP16 within the special purpose area of the banks of the Sava River, Belgrade Waterfront. The block in which the facilities are planned, together with the surrounding blocks, represent a very important component of the historical core of the city of Belgrade.
Within the complex, four residential and business buildings and a sports center were designed, which have a common base, realized through an underground garage designed on two levels.
The buildings Eden, Nika, Thalia and Iris belong to the category of tall buildings, and as such they have a special design approach. The Apollo sports center is located in the center of the block. The basic urban-architectural requirement was to position the buildings at a sufficient distance and for each residential unit to have a spacious view of the Sava River, the city of Belgrade or the inner courtyard, which represents an oasis for all residents.
The quality of life in block 16 was raised by the ground floor arrangement designed with refined architectural expression.
The above-ground parts of all five buildings are independent, designed as free-standing buildings. The vertical regulation of residential and business towers is conceived with the same architectural expression with three segments of different number of floors, divided by vertical gaps. Each segment ends with a crown that goes over the roof of the building, which frame and vertical decorative elements create the rhythm of the facade that reaches up to the twentieth floor.

