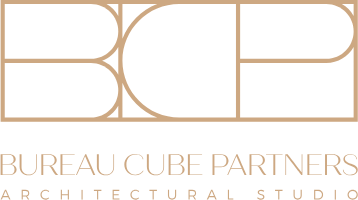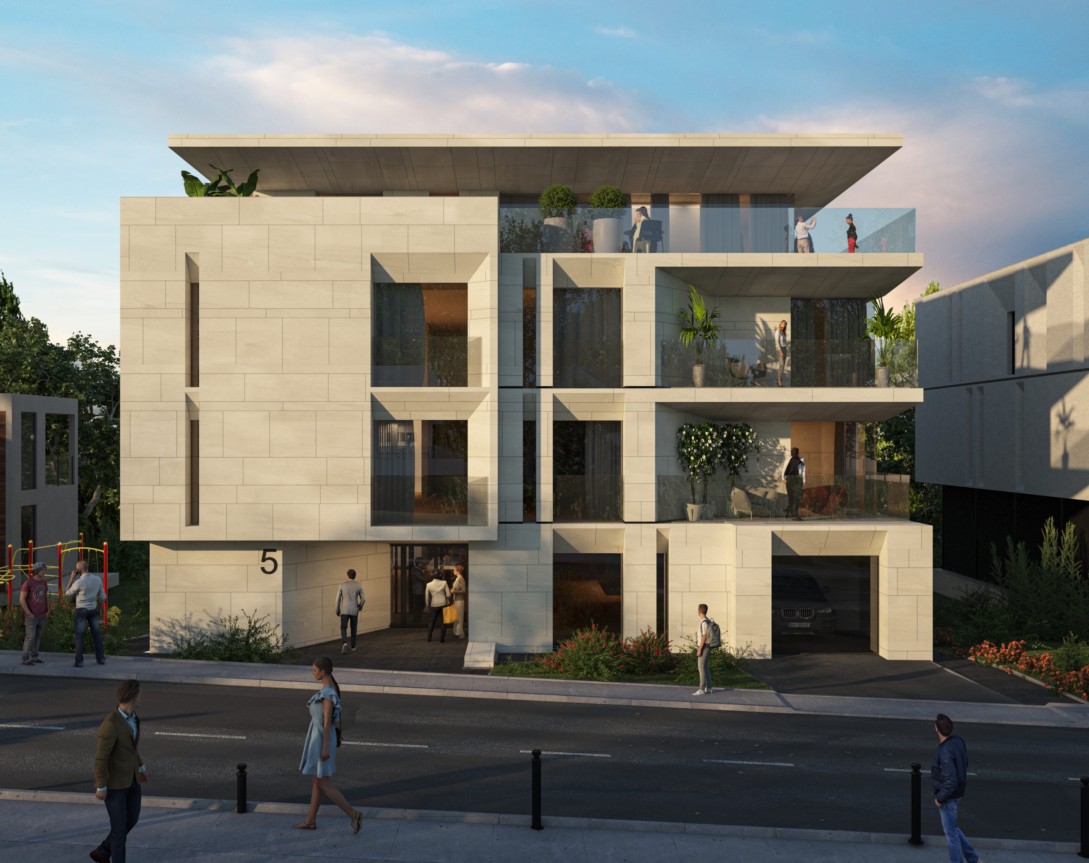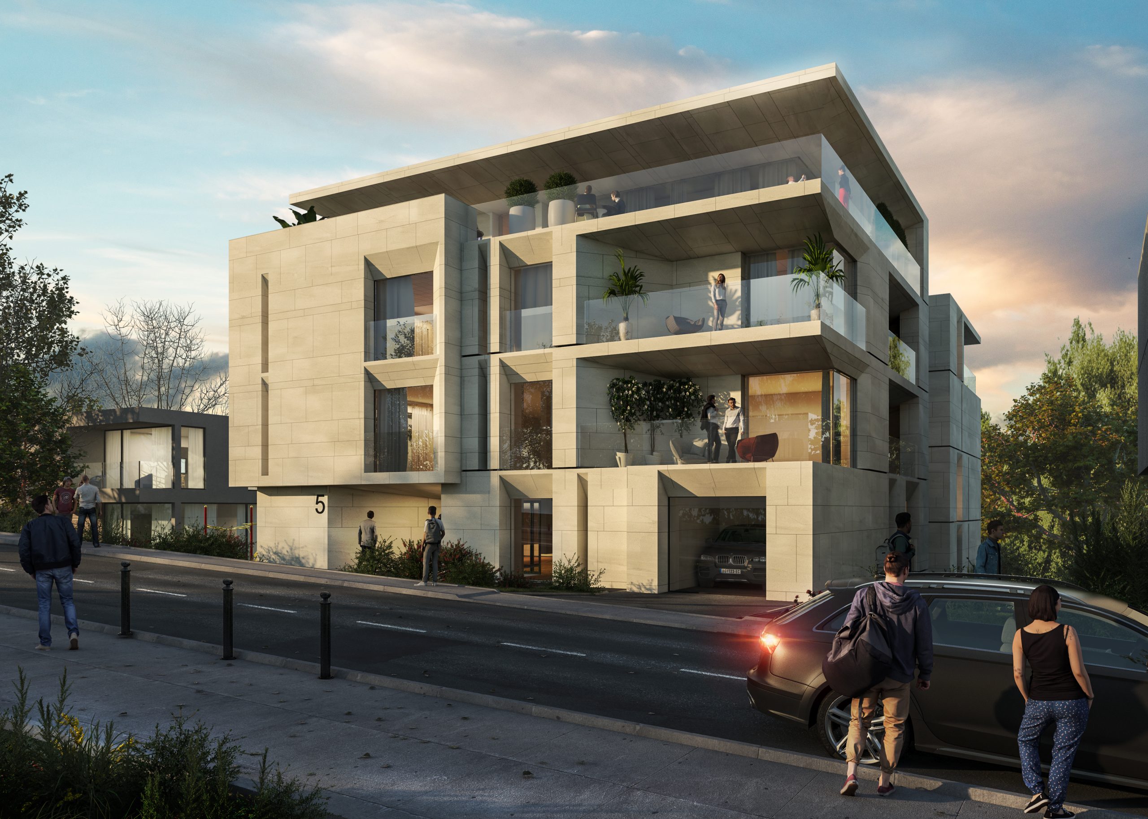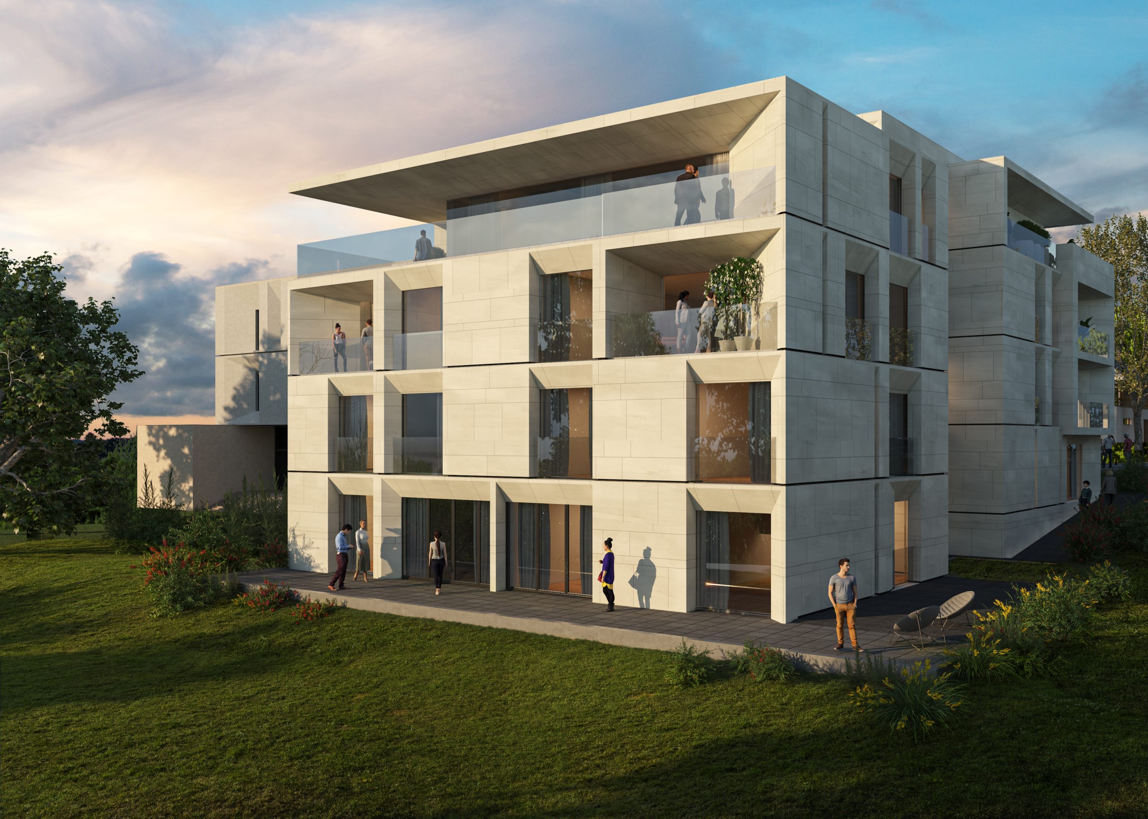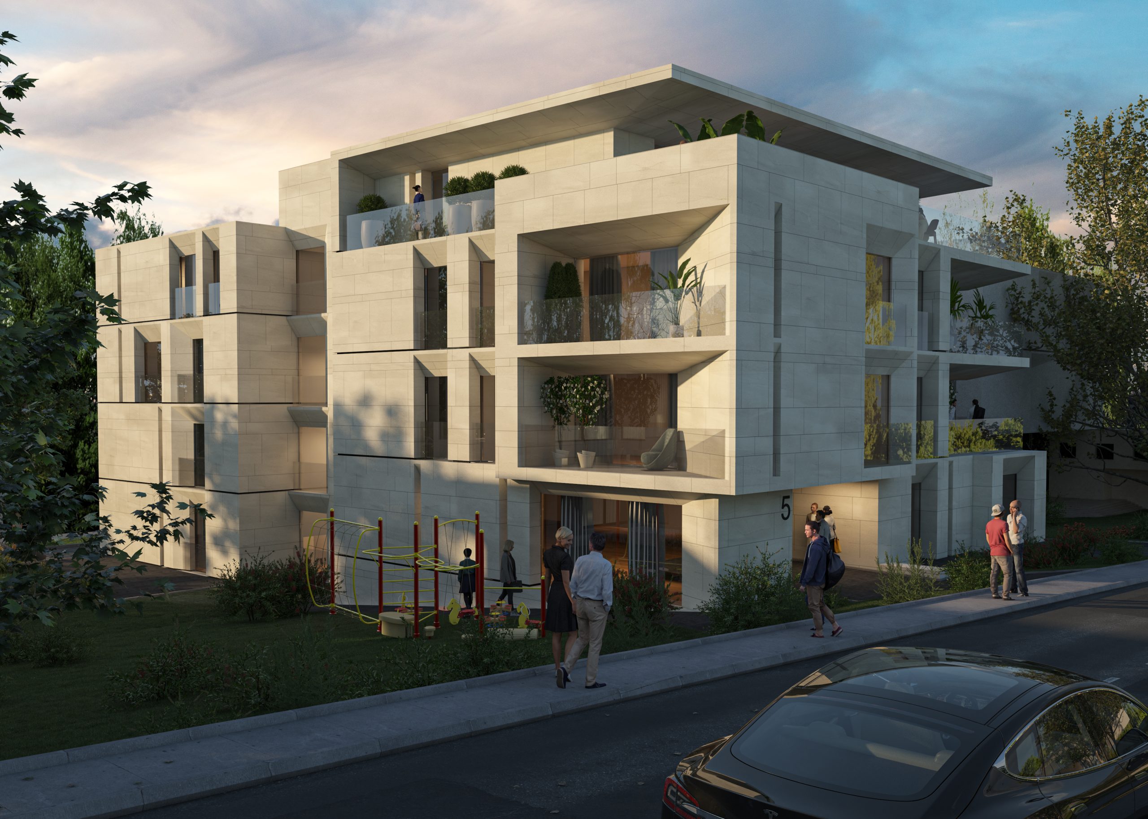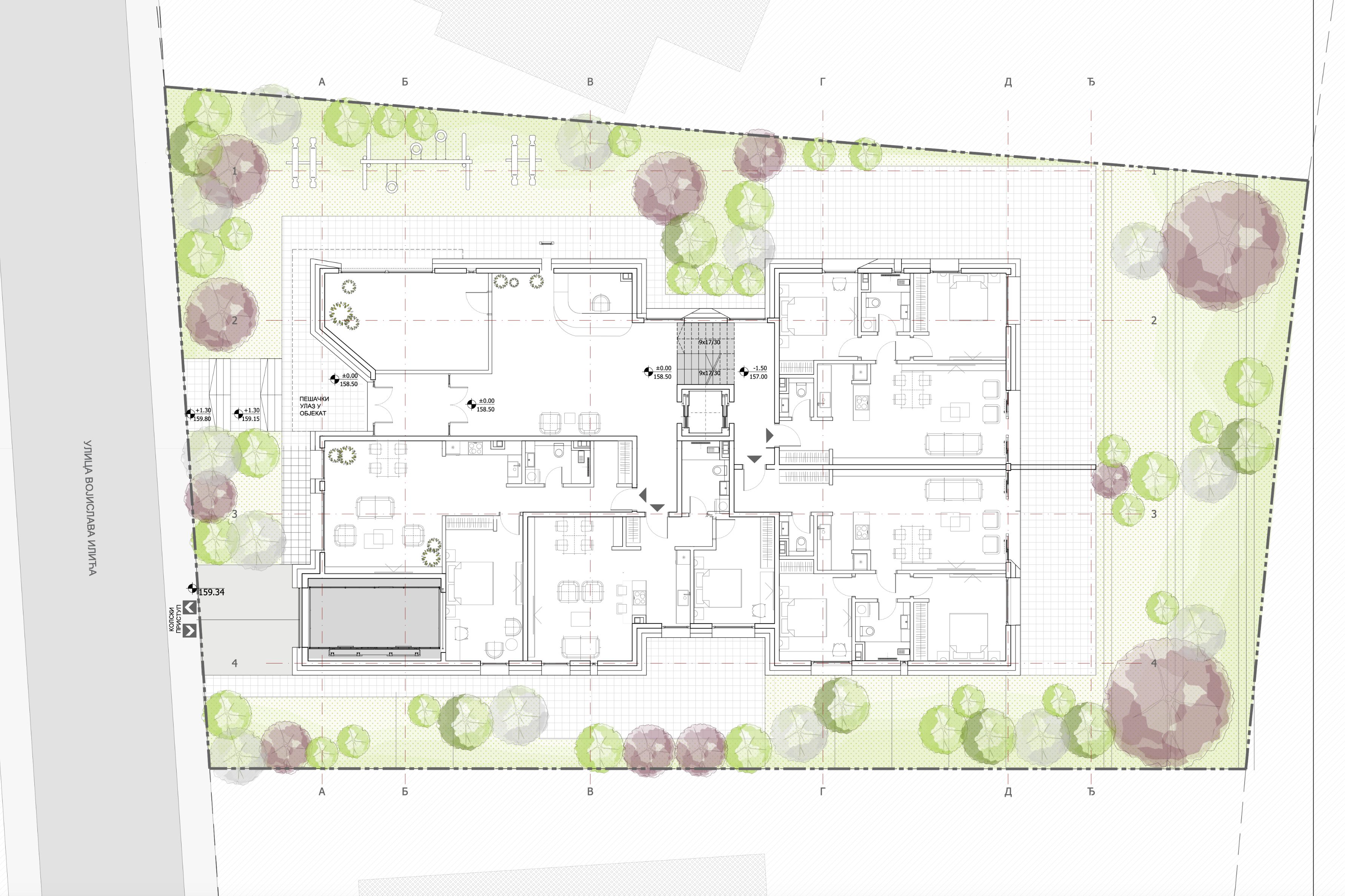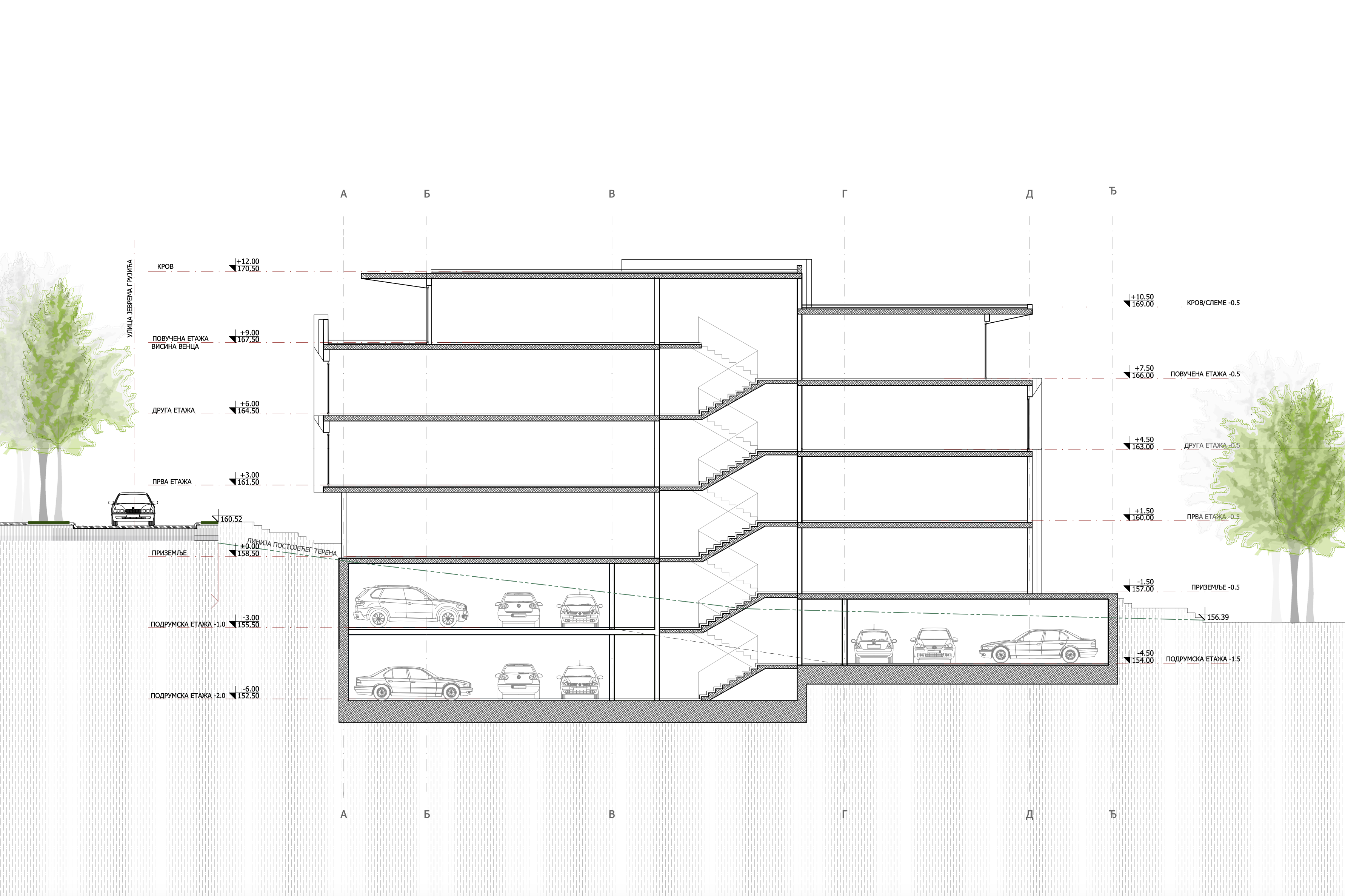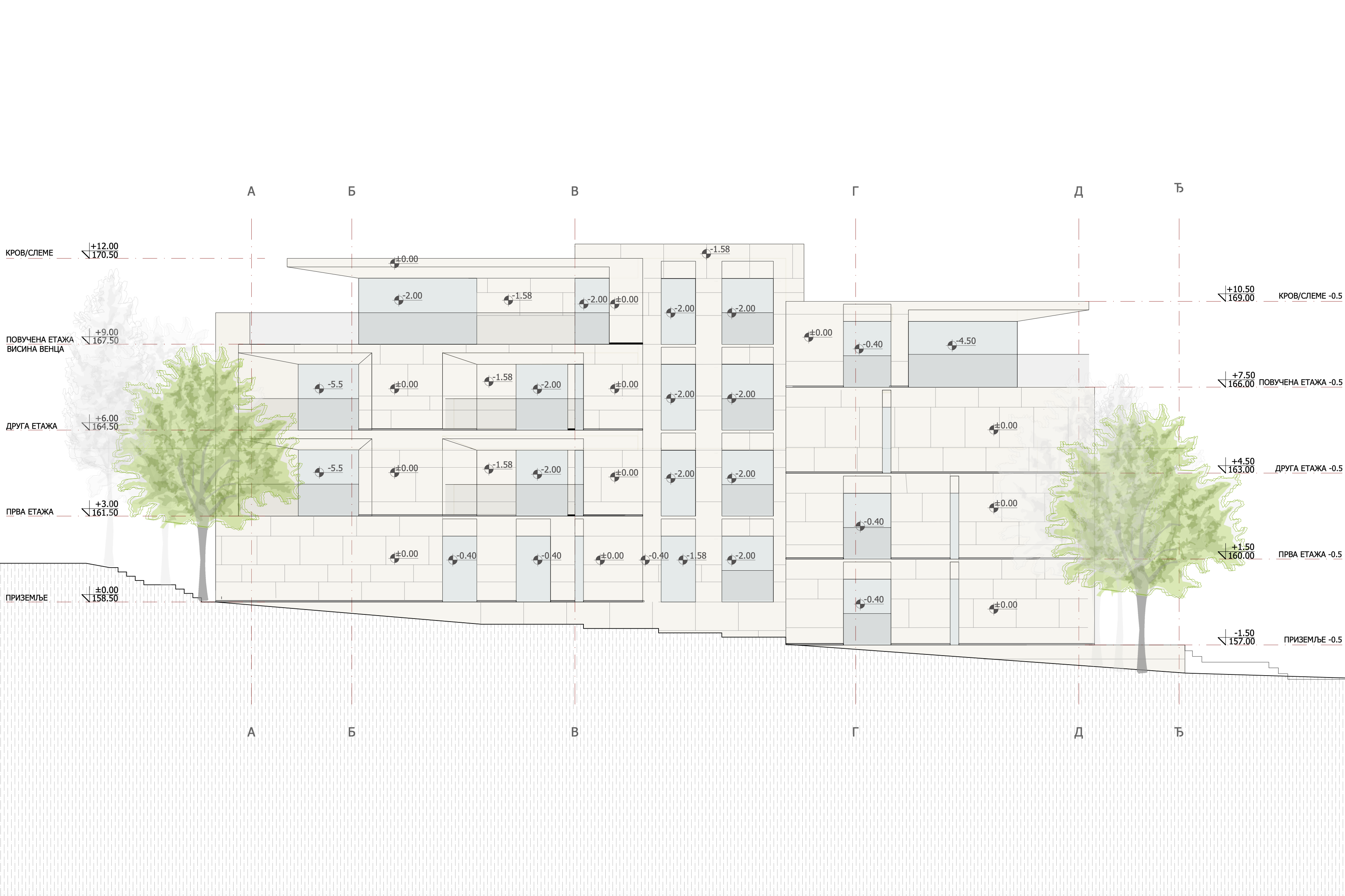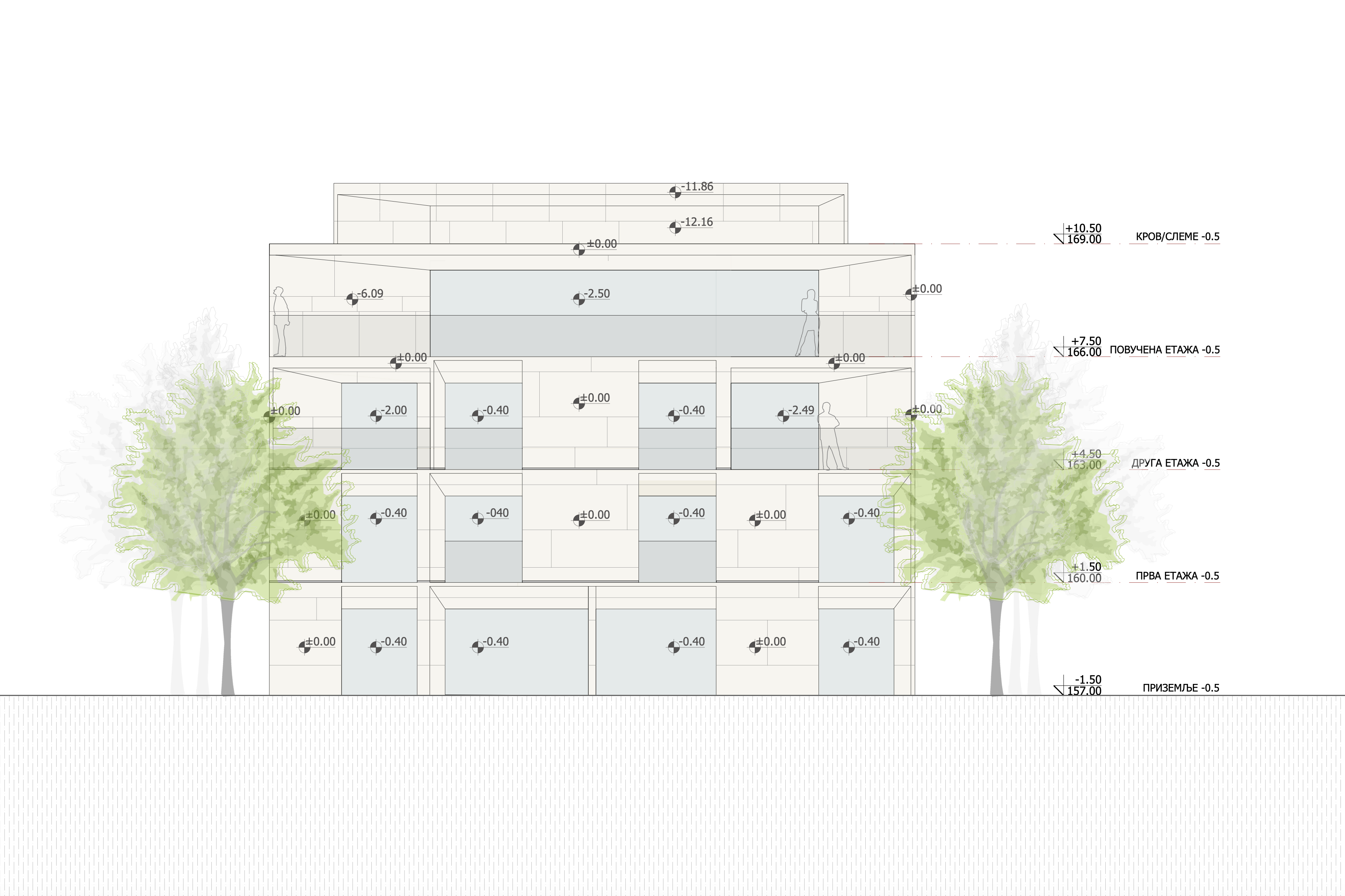Residential building
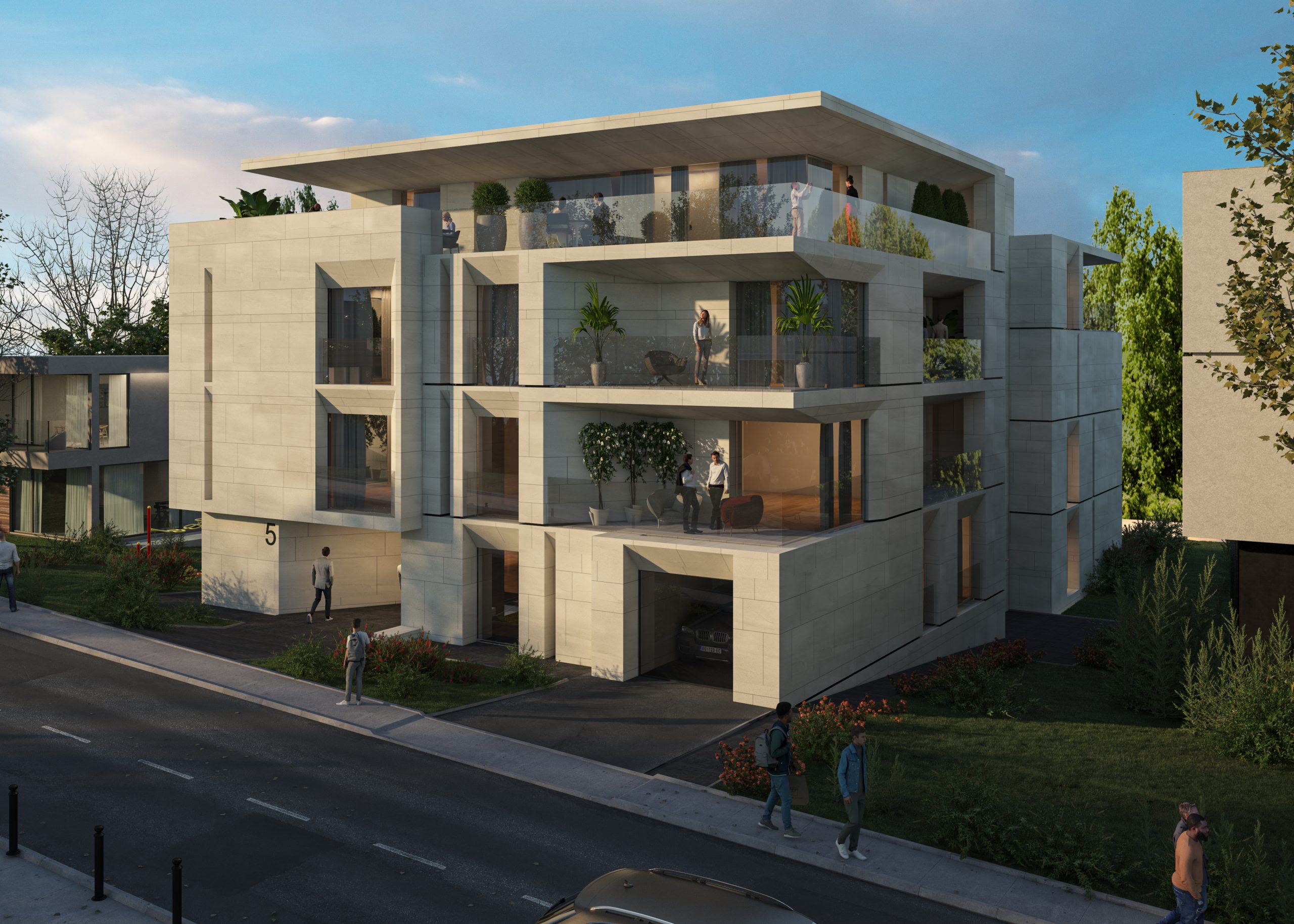
January 24, 2022
- By bureauadmin
- 0 Comments
Residential building
JG5
Location:
Jevrema Grujića Street 5, Savski venac, Belgrade
Jevrema Grujića Street 5, Savski venac, Belgrade
Investor:
Natural person
Natural person
Type:
New construction
New construction
GFA:
736,06 m2
736,06 m2
Year:
2021.
2021.
Flooring:
B+Gf+1+Rl
B+Gf+1+Rl
Photographs
Description
Residential building “JG5” was designed as a free-standing building, where its design, orientation, number of floors and functional organization are based on a series of required and restricted urban planning parameters.
Specific nature of the building is reflected in the context of realization and shaping of designed corpus with ratio of “full and empty” including skillfully defined proportions.
The building, seemingly massive, with its playfulness, achieved by horizontal deviation of some parts from the main body, actually exudes lightness and transparency, arisen by combining glass surfaces and facade ceramics in the color of ivory.
