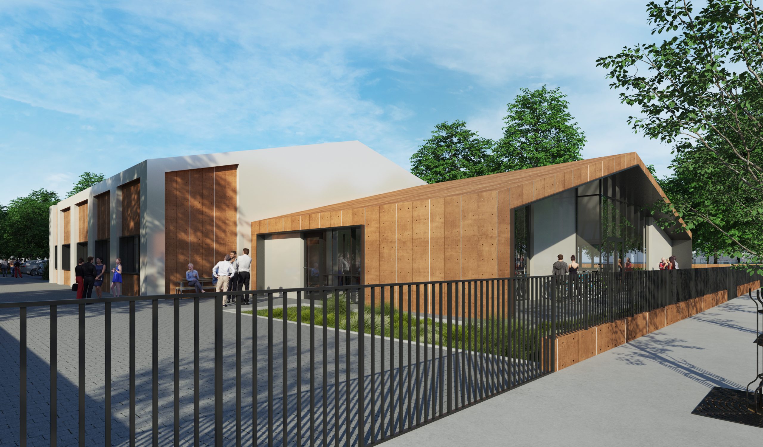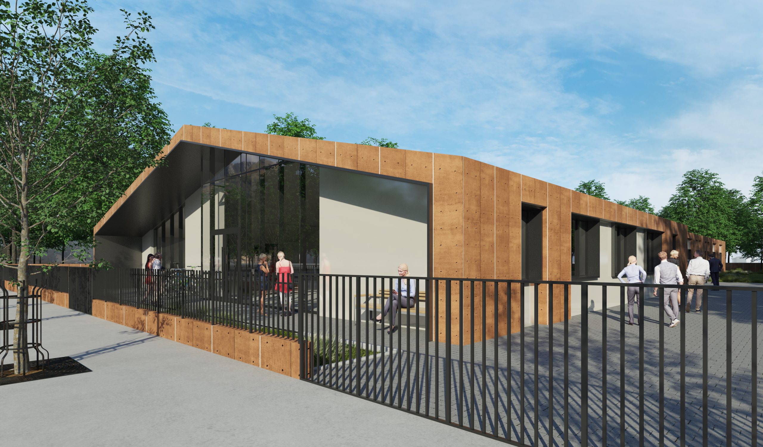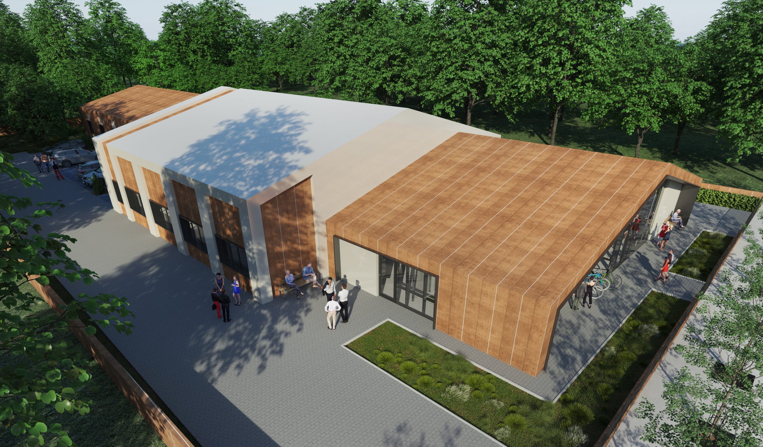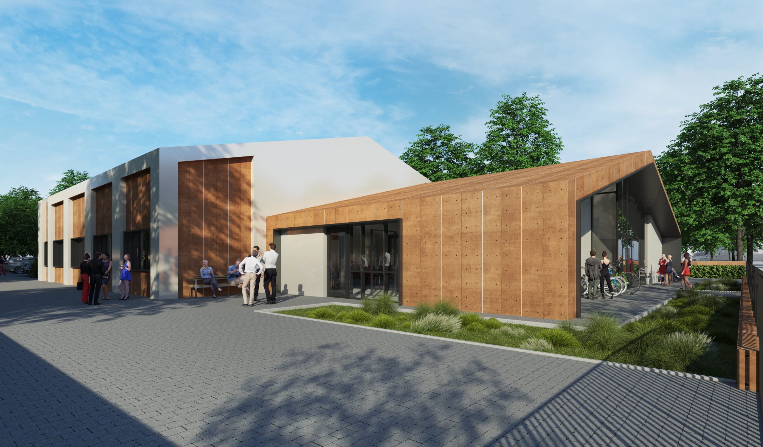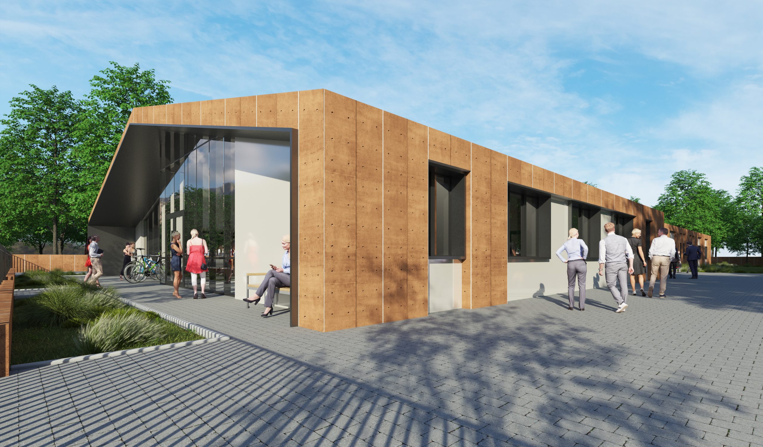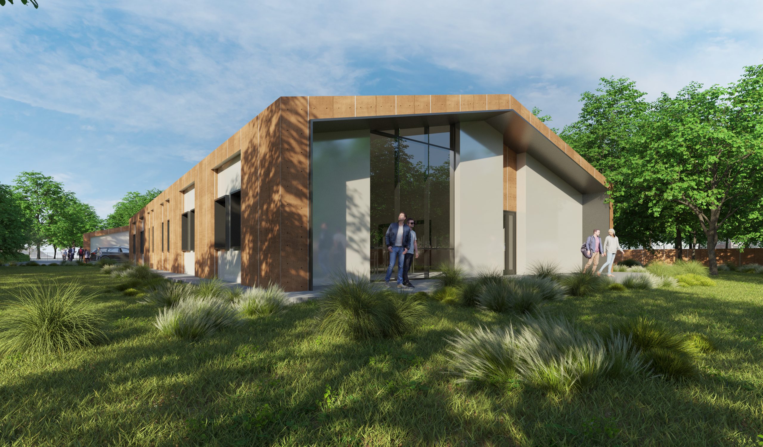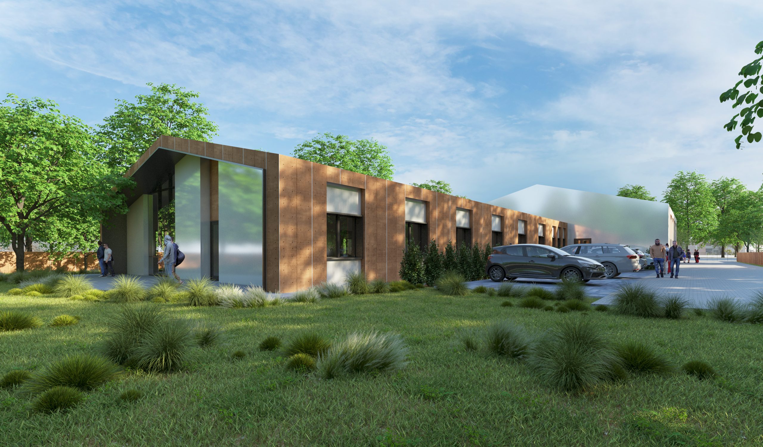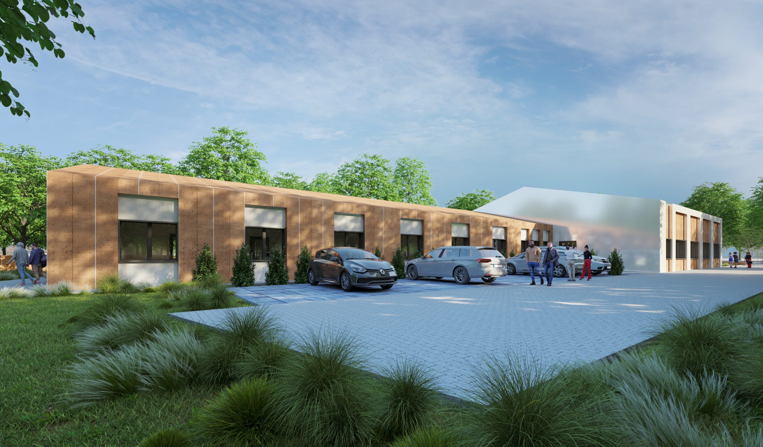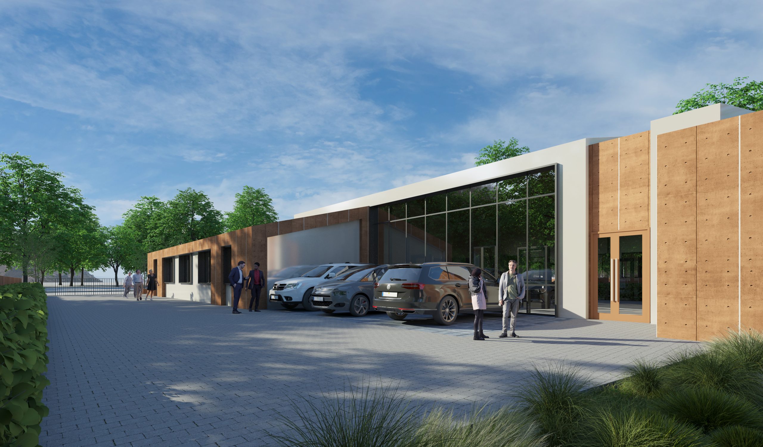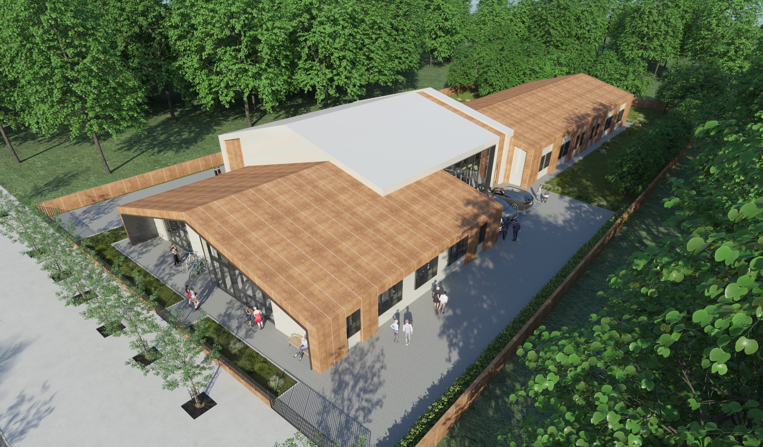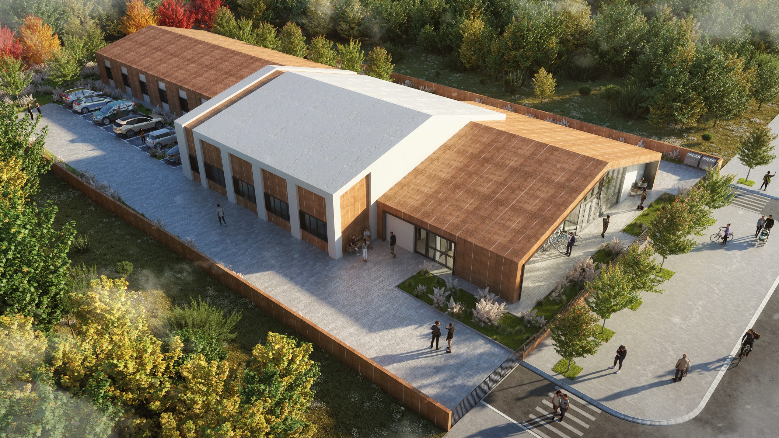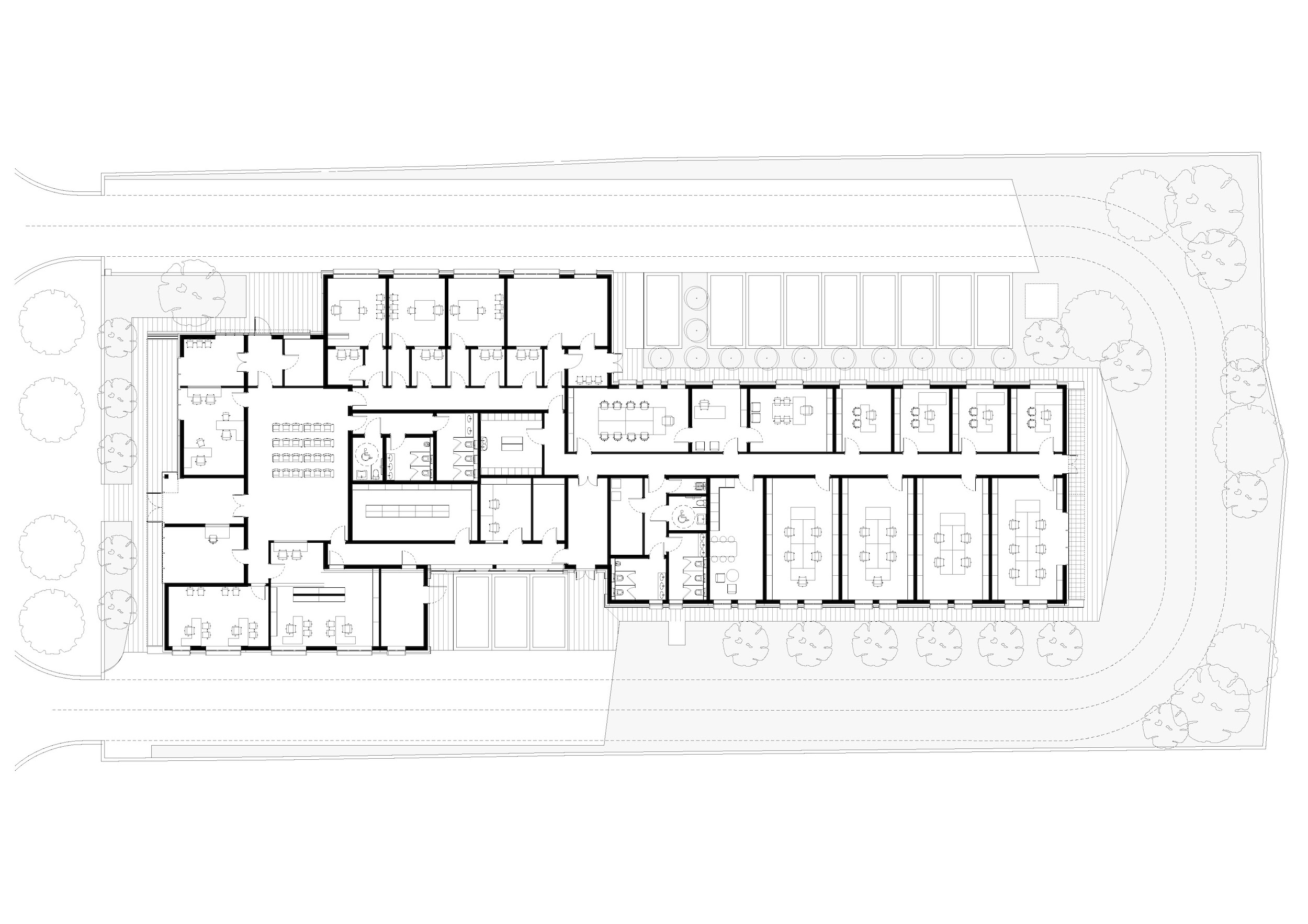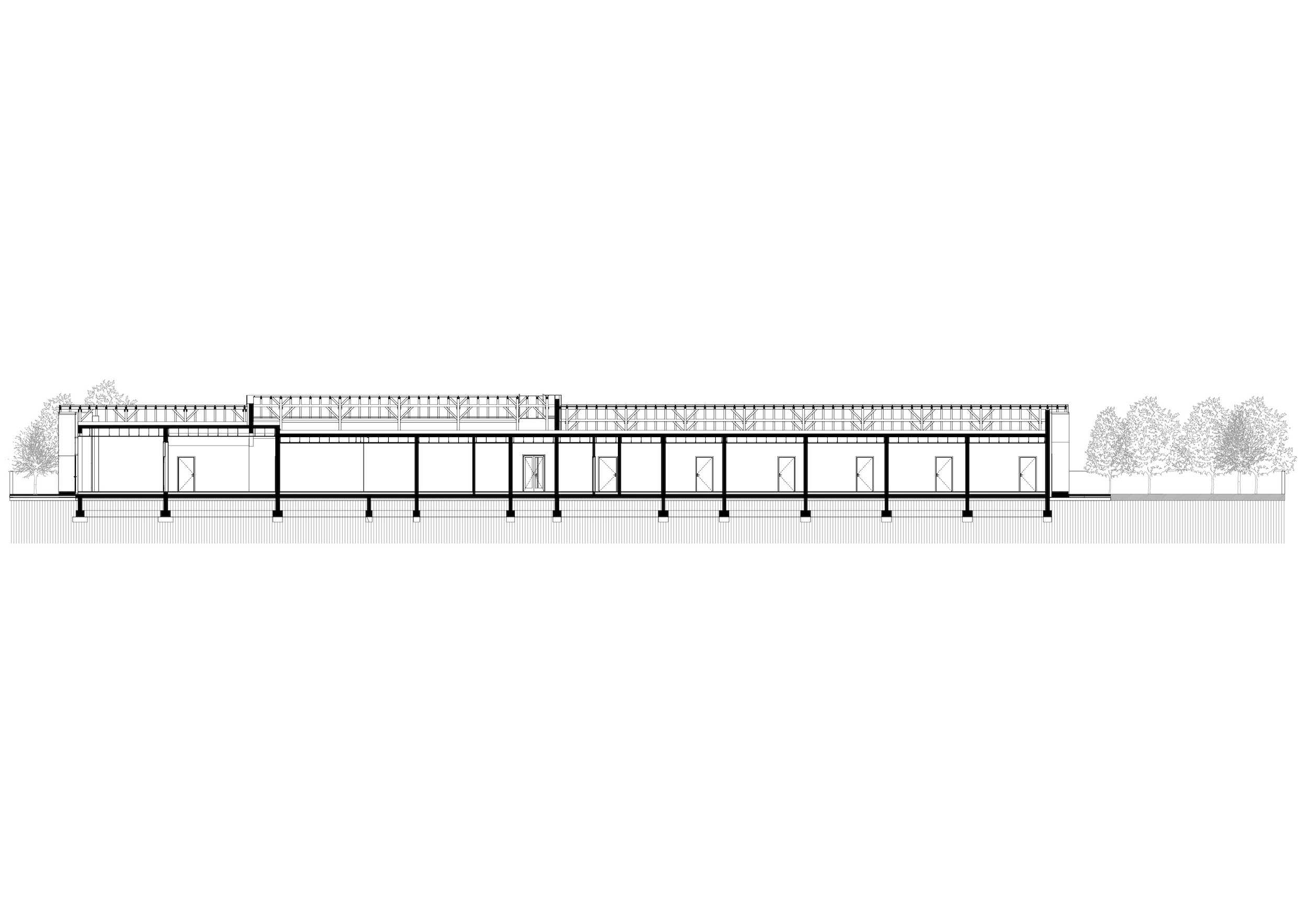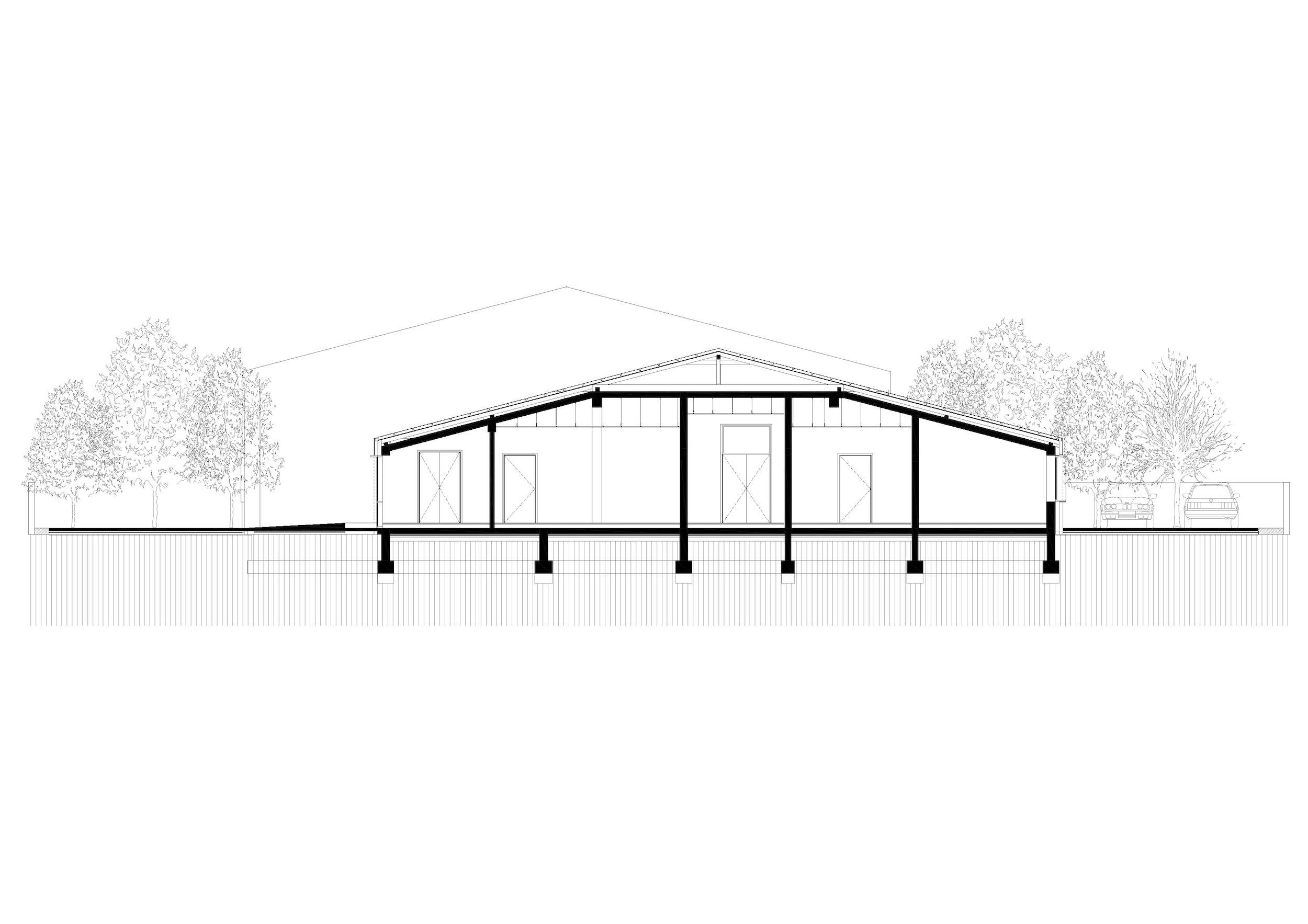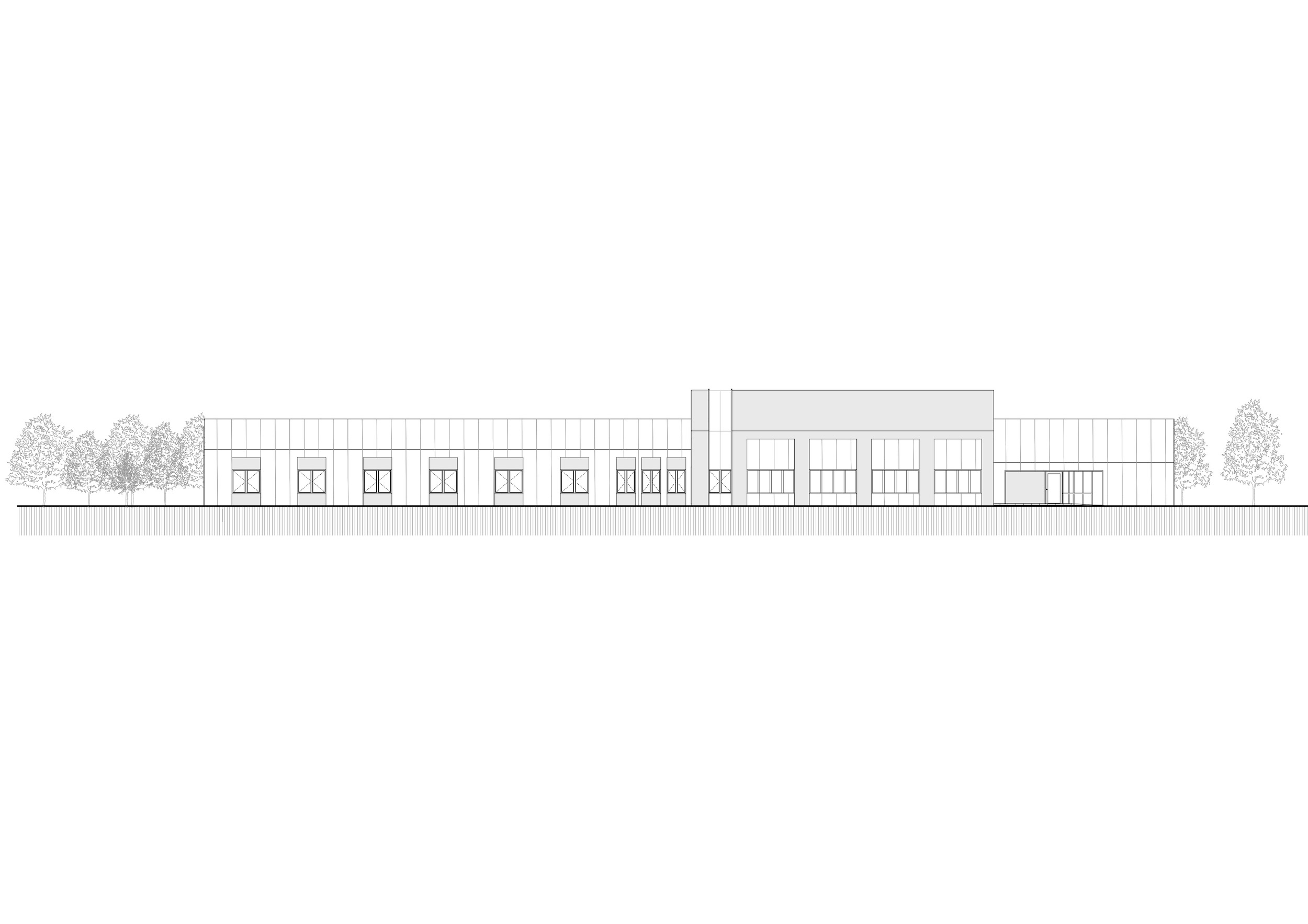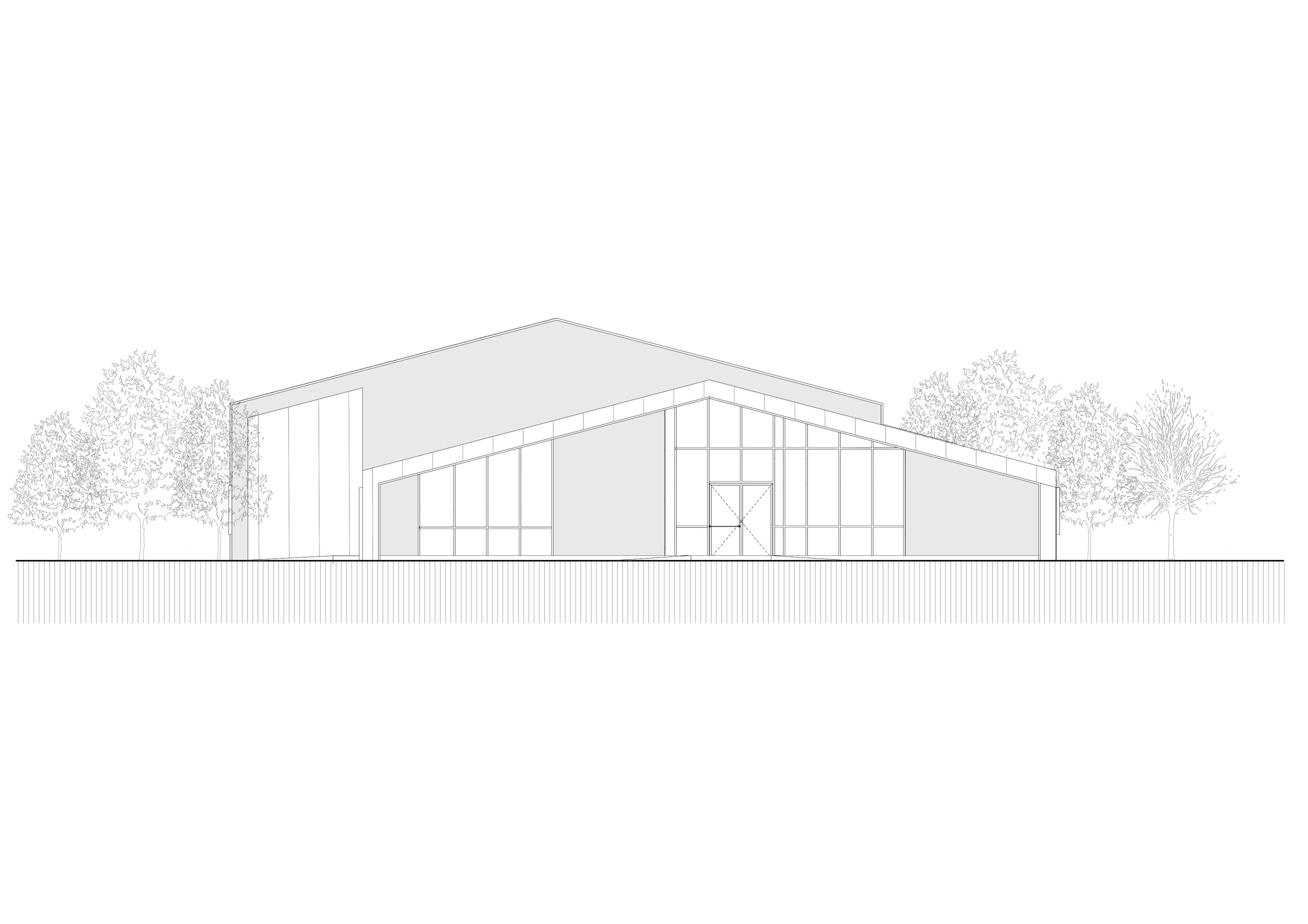Social welfare center
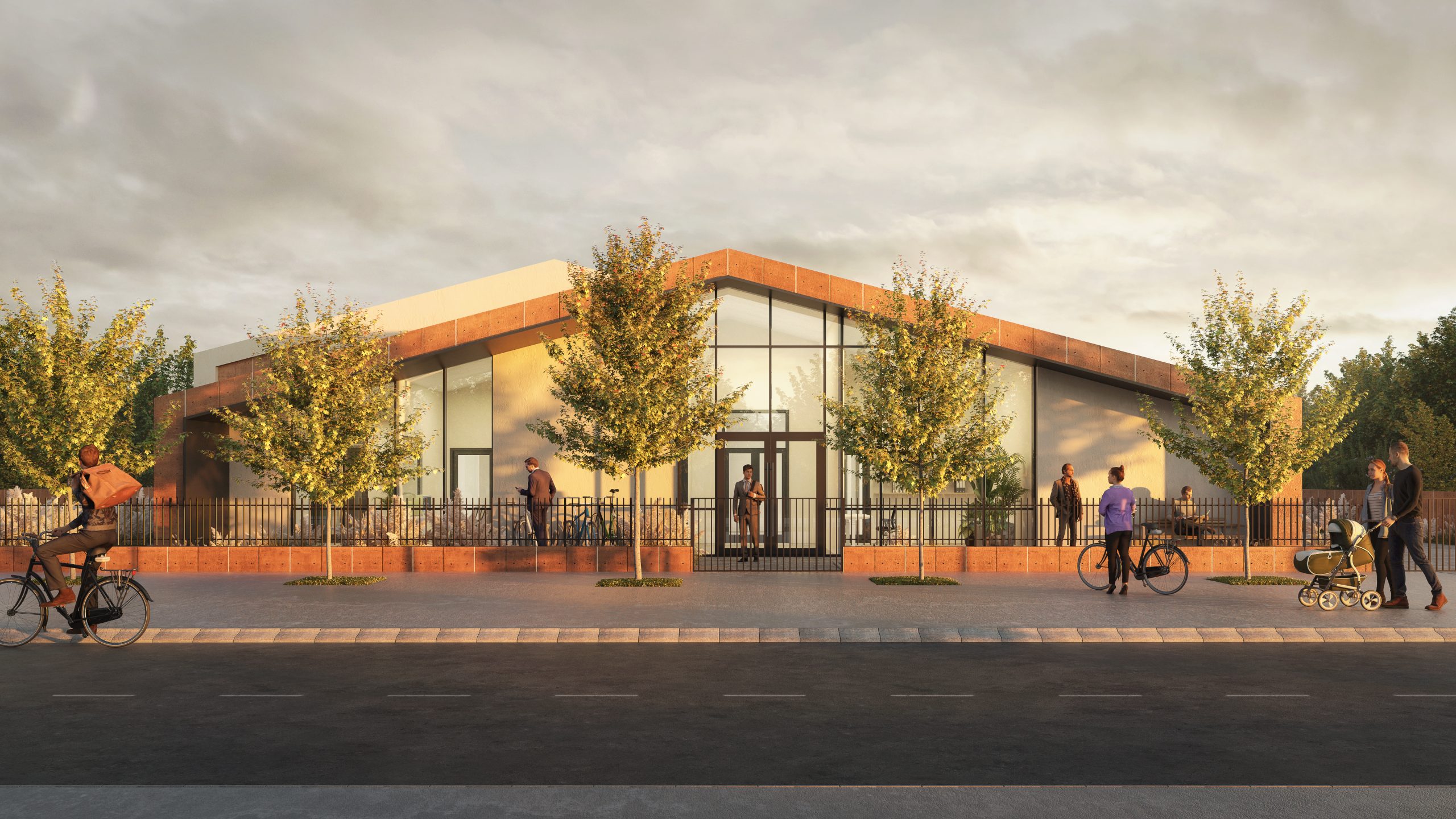
- By bureauadmin
- 0 Comments
Social welfare center
MILOŠA OSTOJINA
Miloša Ostojina St 59, Kikinda
City of Kikinda
New construction
1.062,15 m2
2022.
Gf
Photographs
Description
A representative building intended for the Center for Social Work in Kikinda, a ground-floor structure, with one pedestrian and two vehicular accesses from Miloša Ostojina Street, was designed as a completely new building for this purpose.
The internal organization of the space had a significant impact on the art and form articulation of the facade panels.
The applied architectural vocabulary emphasizes the shape of the corpus in the spirit of a traditional house of the Vojvodina-Pannonian type, accentuating the front facade of the building in terms of design, as well as the choice of modern materials.
The building, placed on the plot on the narrow side according to the street regulation with a three-part internal layout of the rooms, is defined as a type of longitute house, easily recognizable and characteristic for this area.
In a functional sense, the subject facility of the Center for Social Work is planned as a ground-floor facility for public purposes with a spatial capacity that meets the standards for the provision of social protection services, modernly equipped for the exercise of public powers and the provision of counseling, therapeutic and socio-educational services as a form of assistance to individuals and families who are in crisis, in order to improve family relations, overcome crisis situations and acquire skills for an independent and productive life in society.

