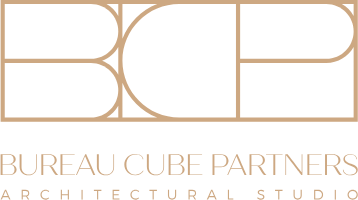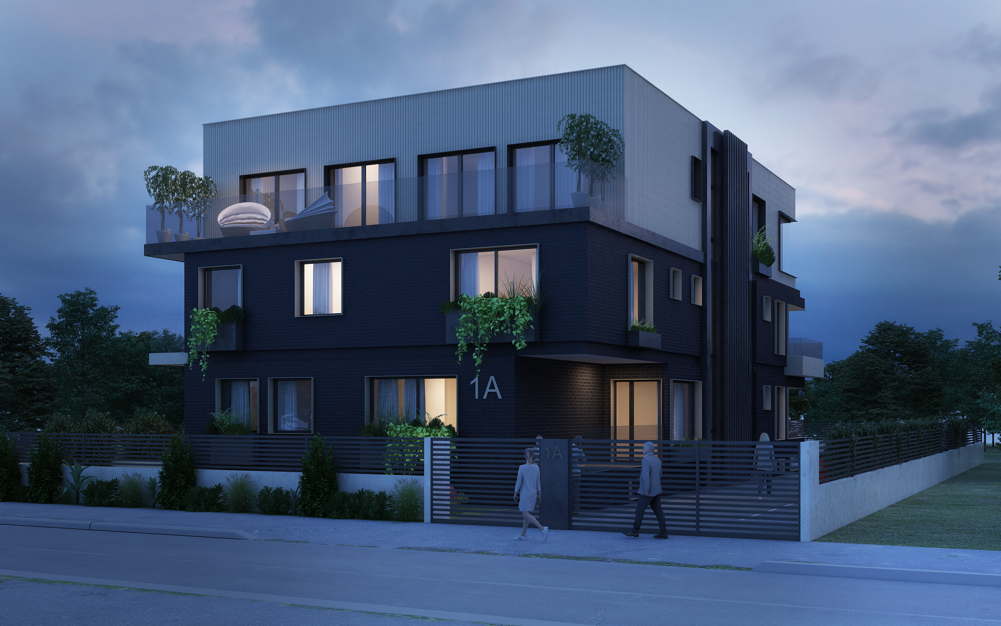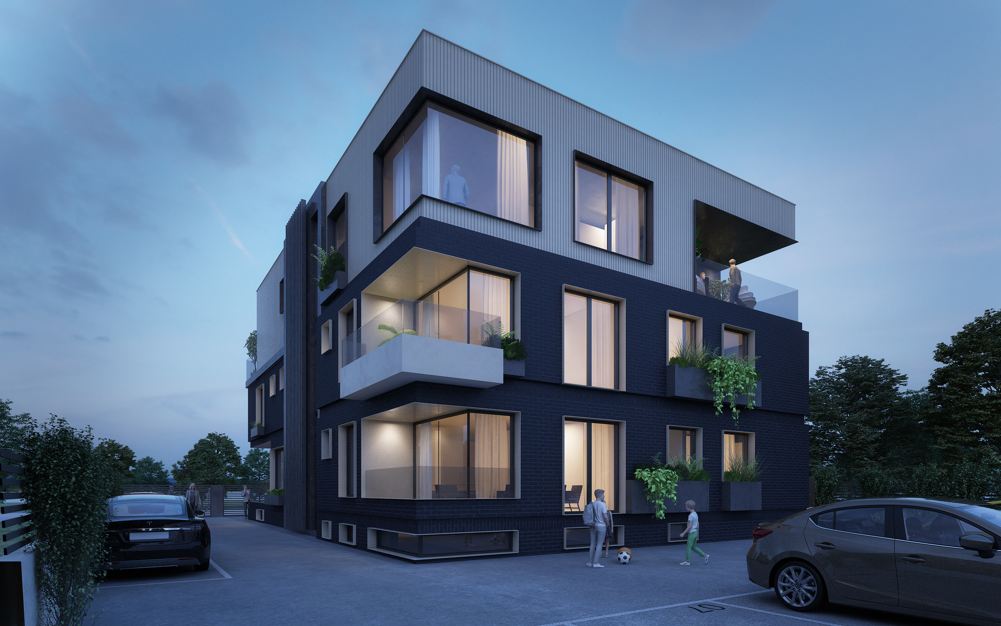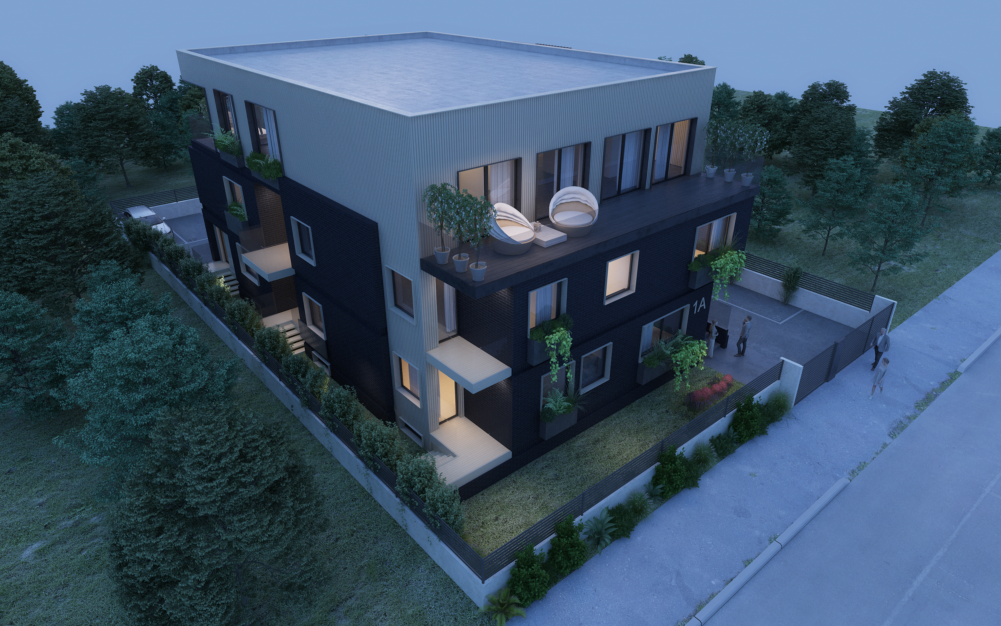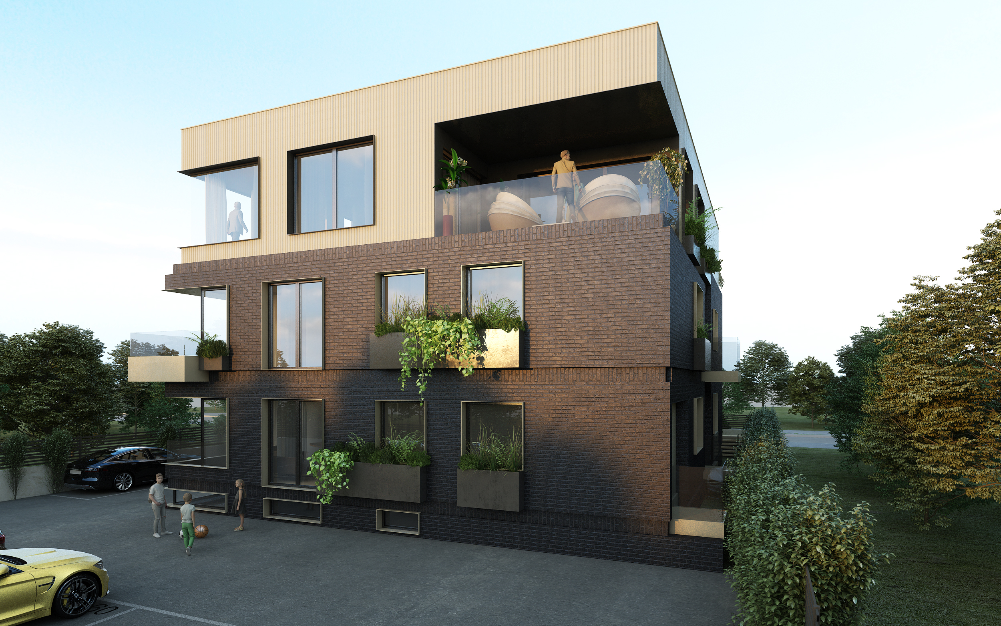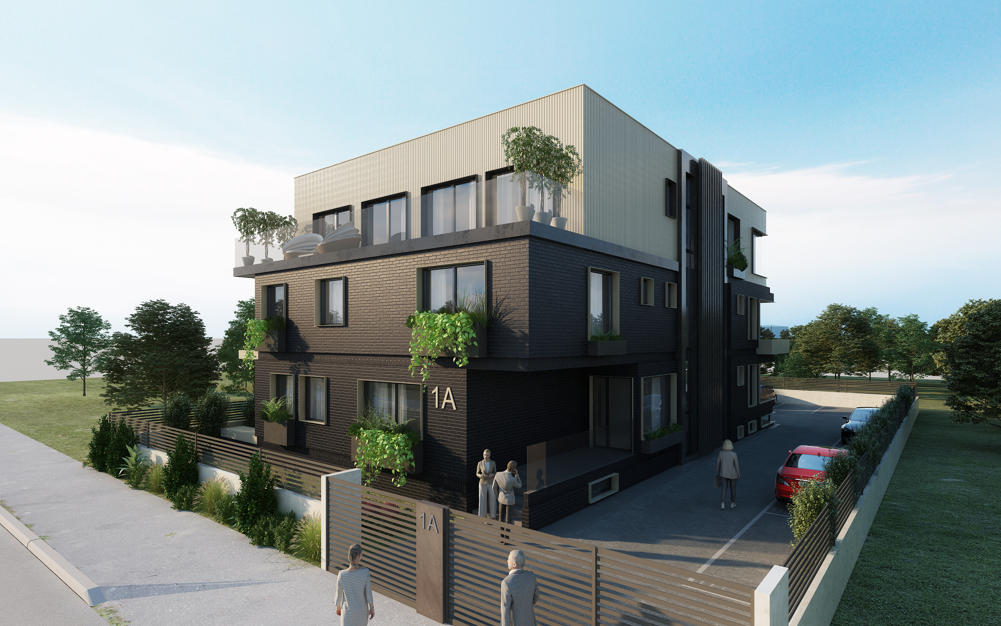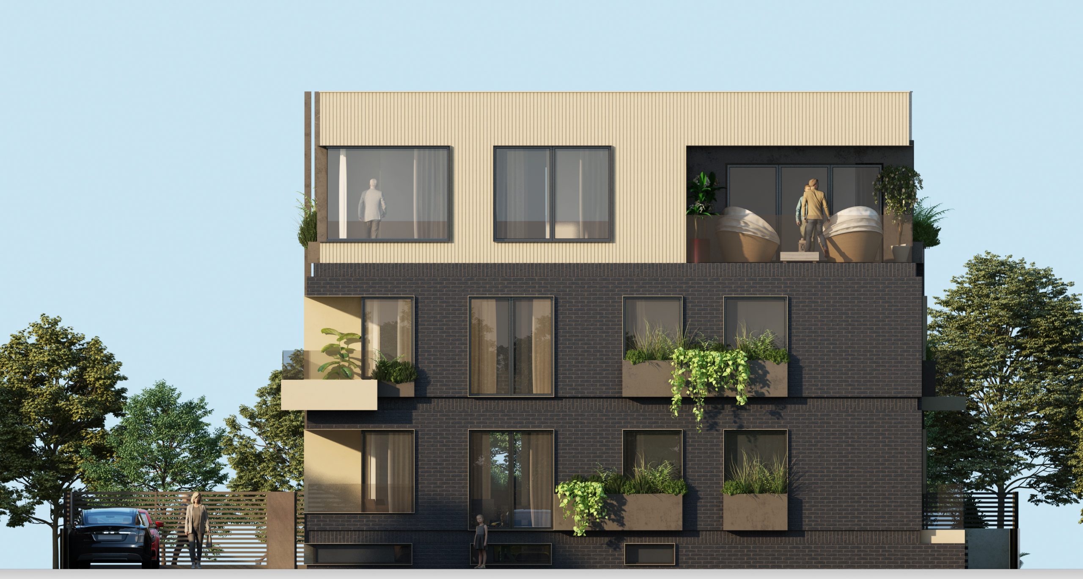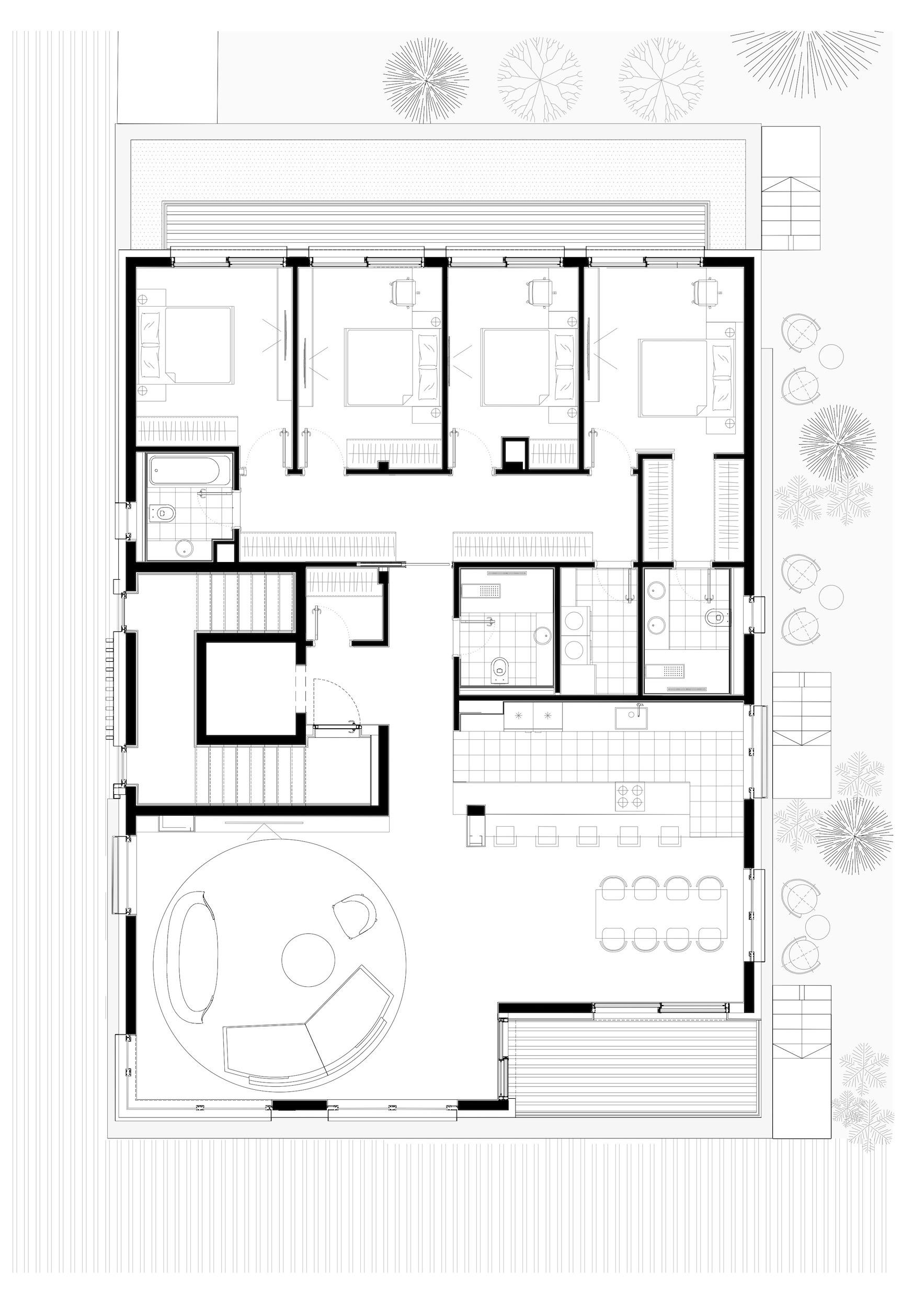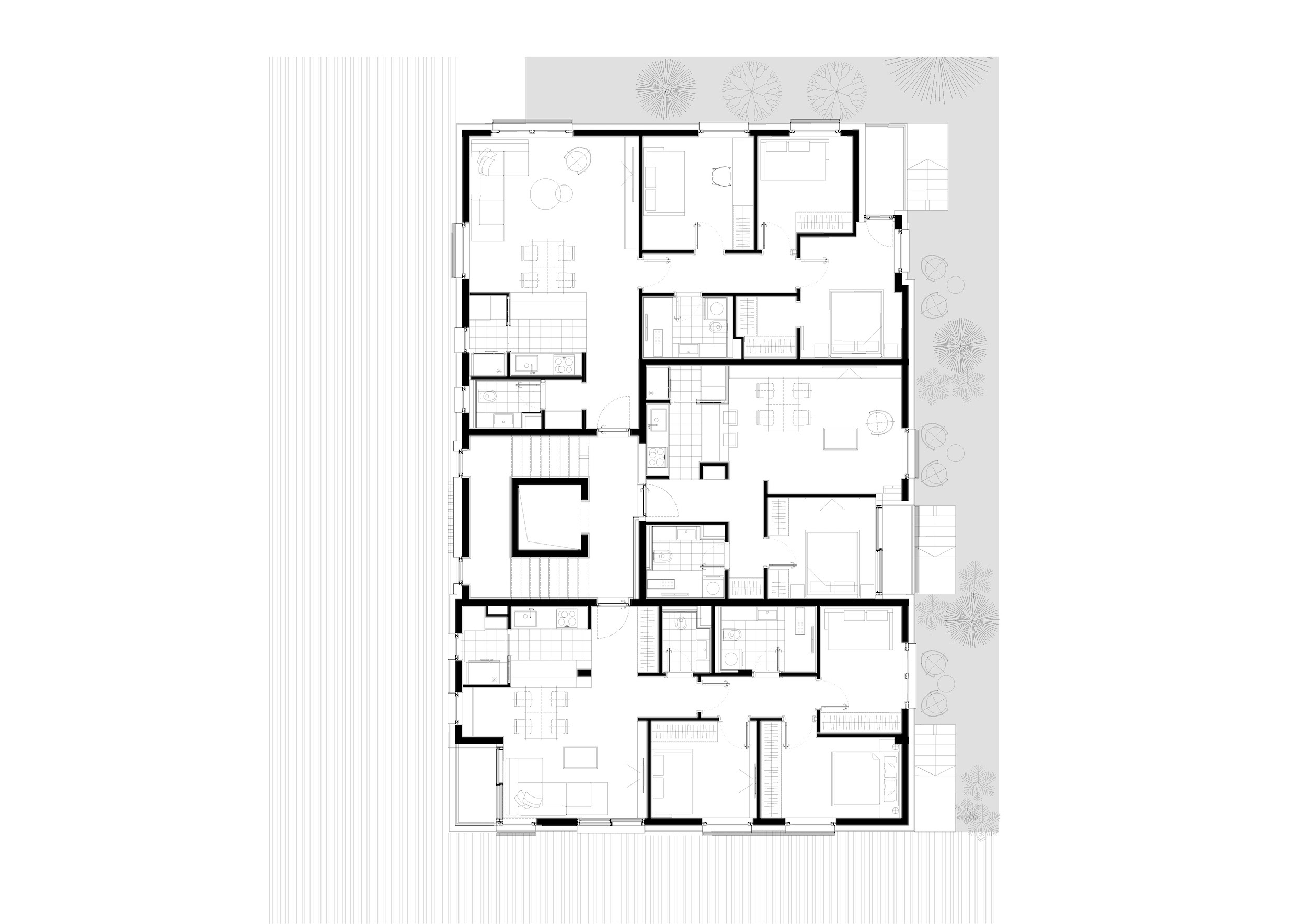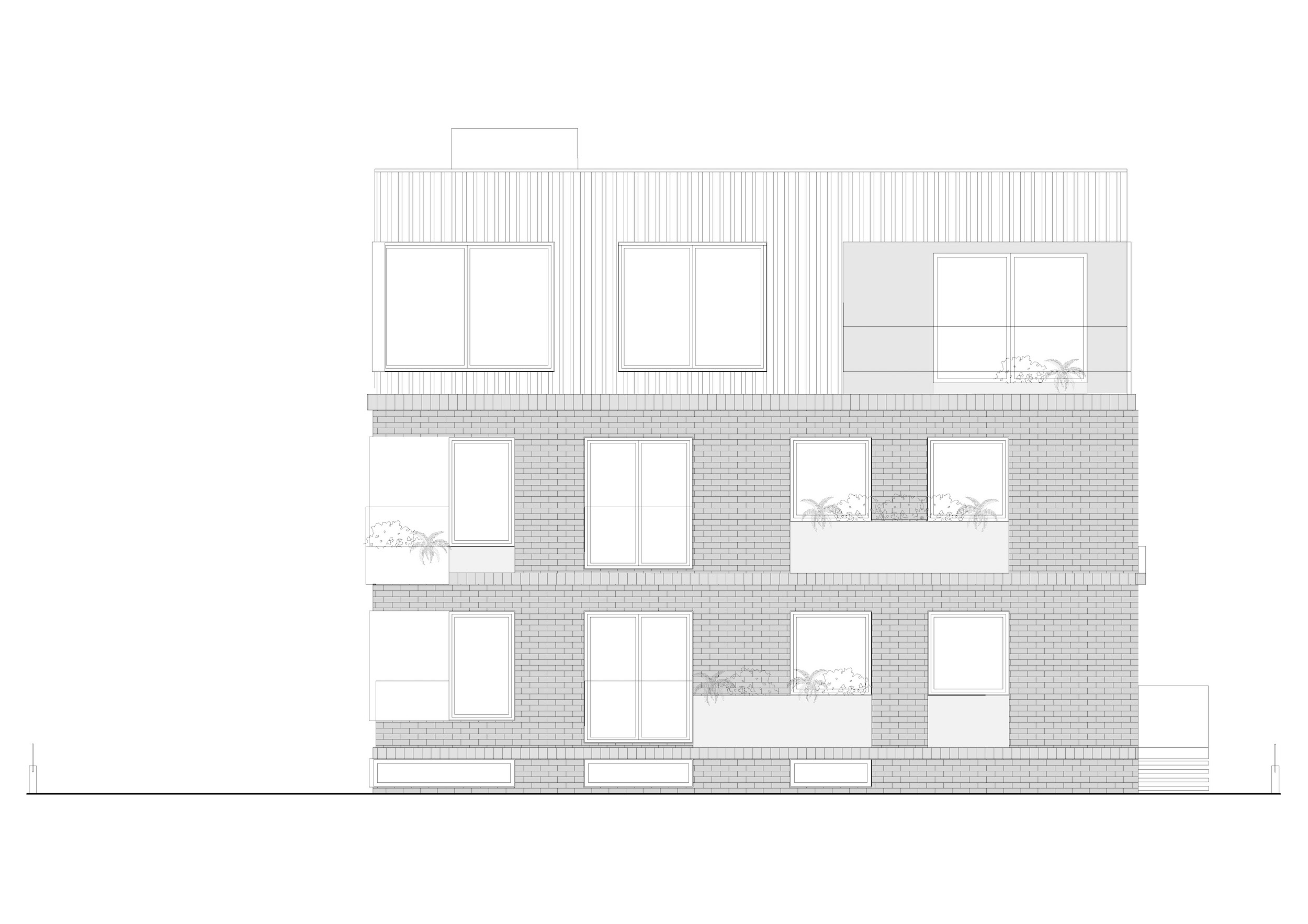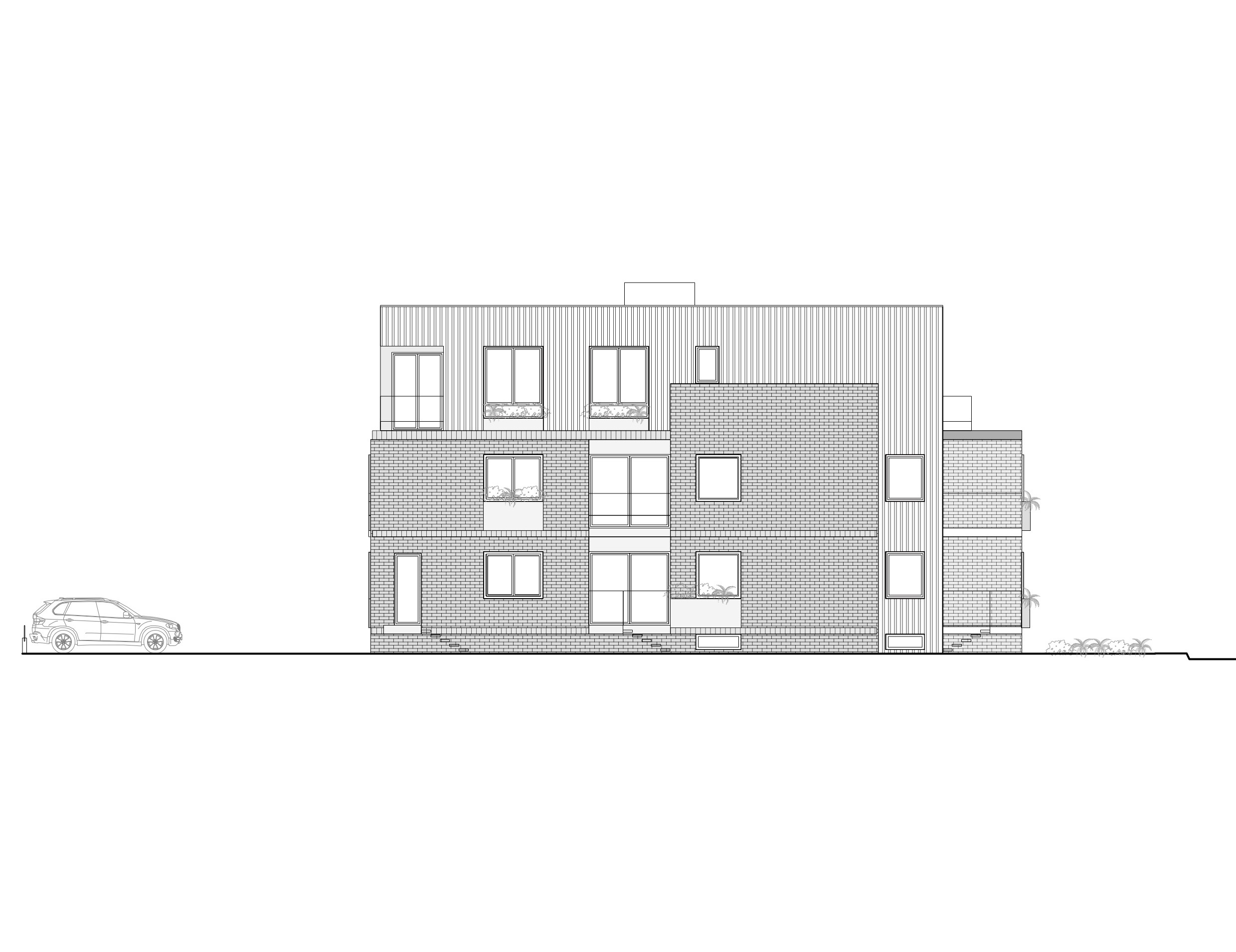Residential building
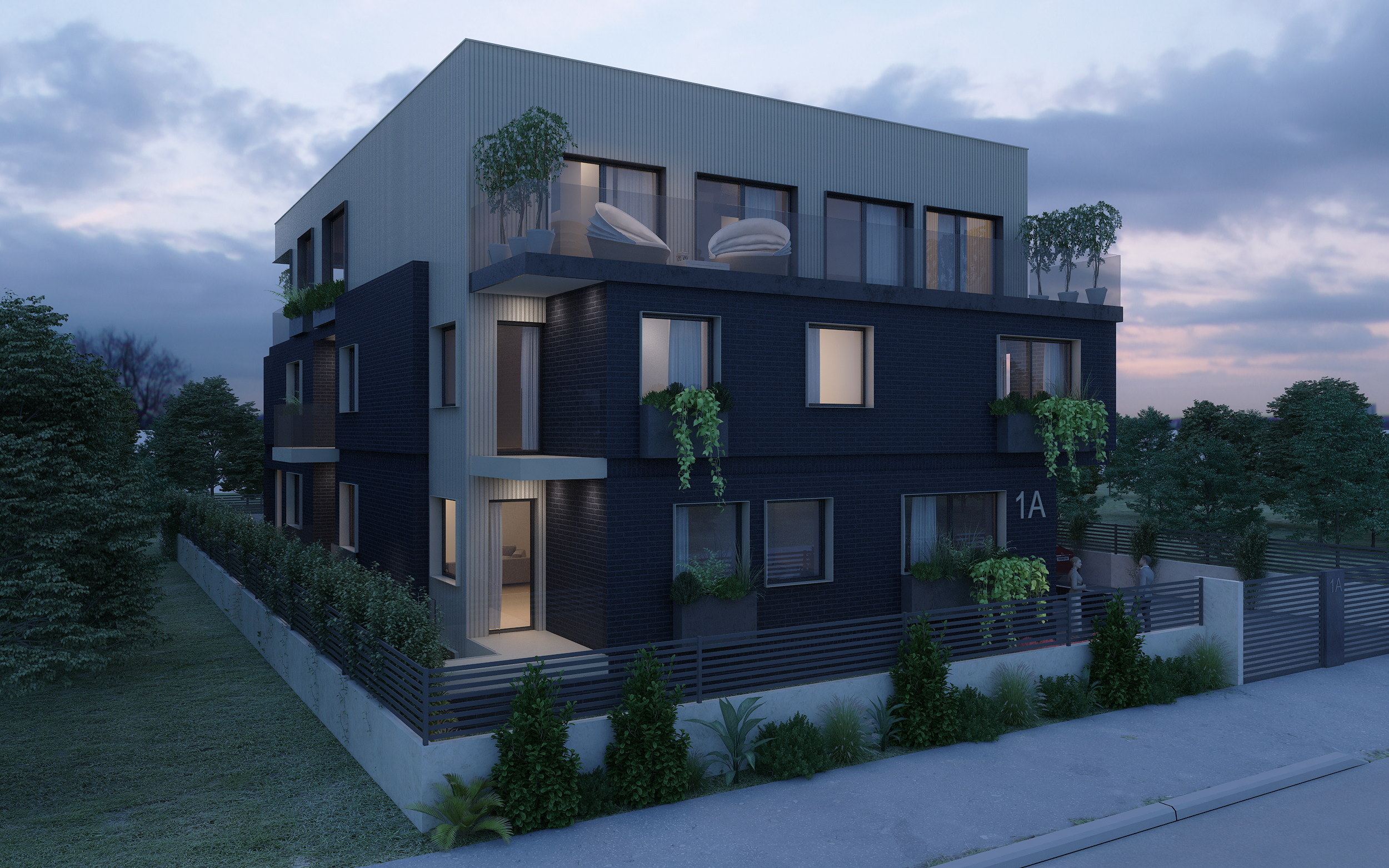
- By bureauadmin
- 0 Comments
Residential building
LUGARSKA
Lugarska St 1a, Zemun Polje
“Golax Store” DOO, Belgrade
New construction
1.100,00 m2
2020.
B+Gf+1+Rf
Photographs
Description
With the architectural design, the newly designed building is designed as a free-standing, four-sided oriented.
The building is organized by functional units as a residential building with a basement floor where there are rooms for recreation and relaxation with SPA facilities (swimming pool, gym, sauna, sanitary area), as well as a space for a wine cellar and a part intended for tasting, all for the needs of the users of the residential building.
The above-ground floors of the newly designed residential building are defined through the urban function of housing, as the dominant and only purpose, materialized through seven residential units, with all the necessary accompanying facilities.
The facades of the newly designed building were designed as dominant kits with a final cladding of three technically different, but visually and superficially, very similar materials in terms of their visual appearance and complementary color.
The materialization of the facade sycamores of the ground and first floors are designed as facade decoratice bricks in anthracite gray tone, which are reflected in the dynamic arrangement and horizontal breaks in the zones, which are characterized by a different style of applied materials.
